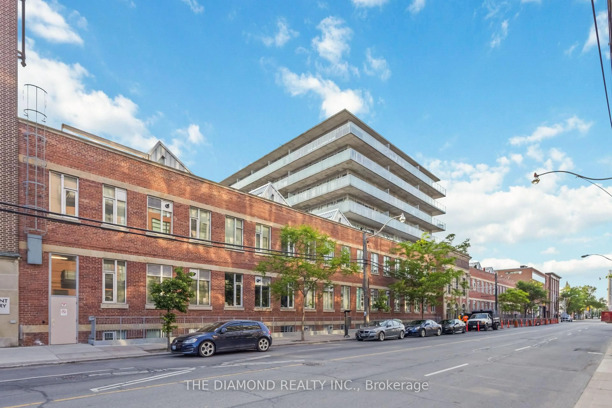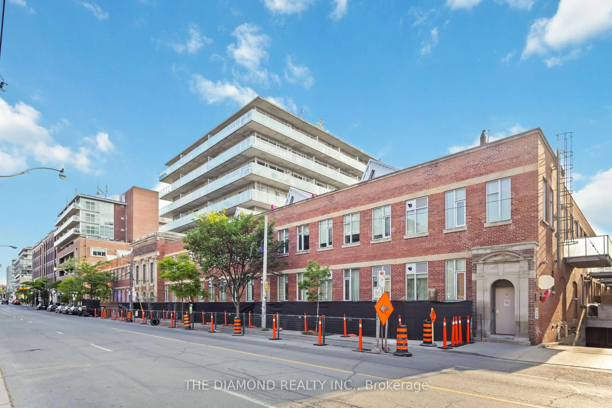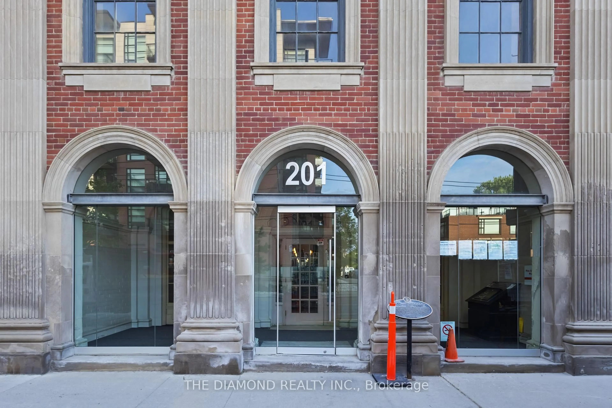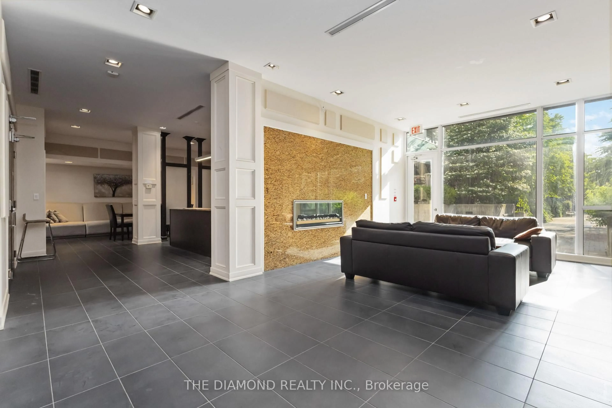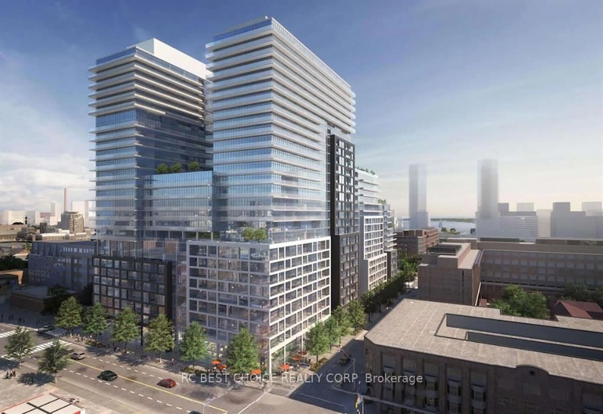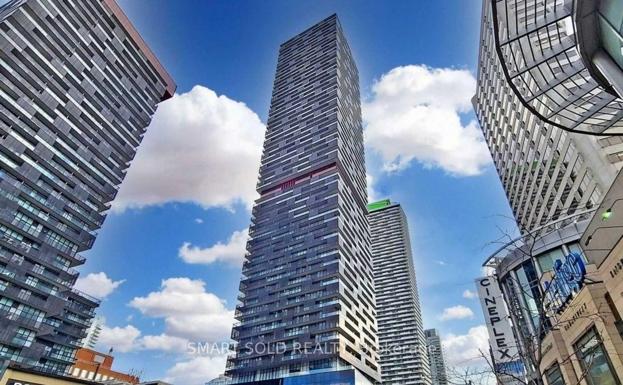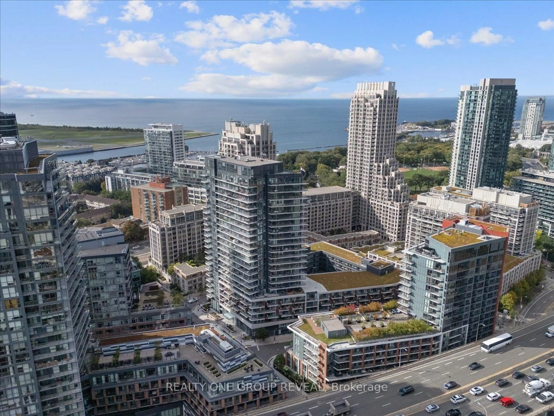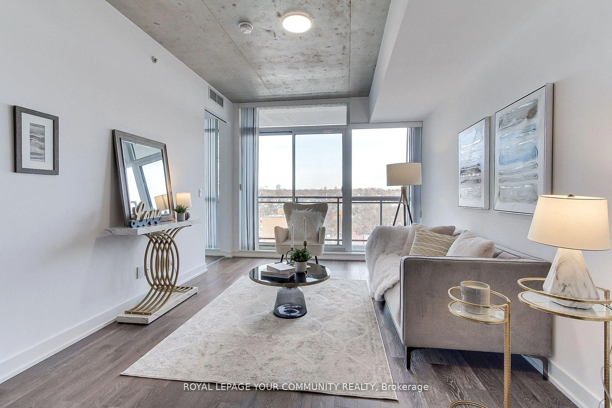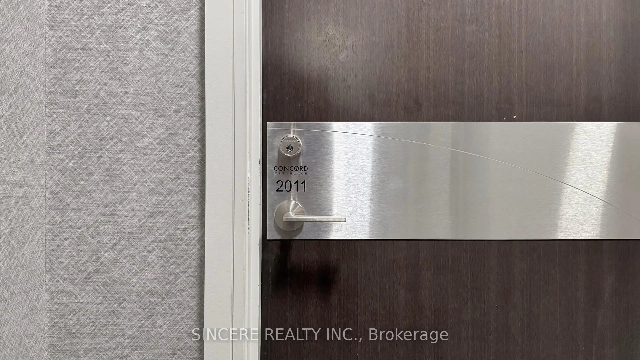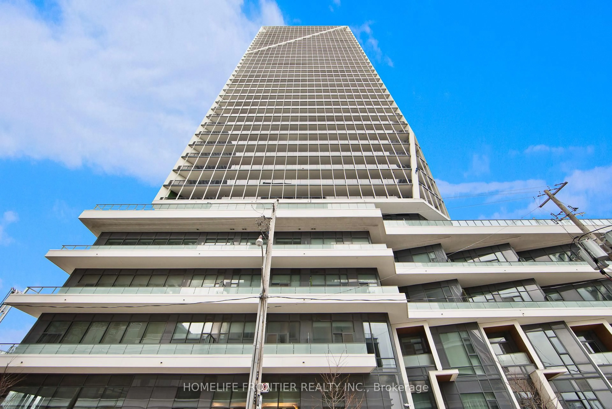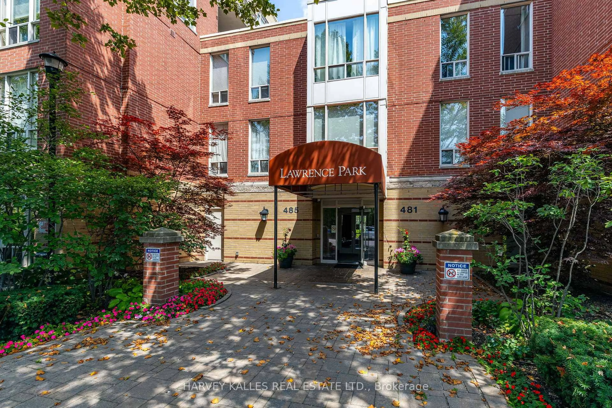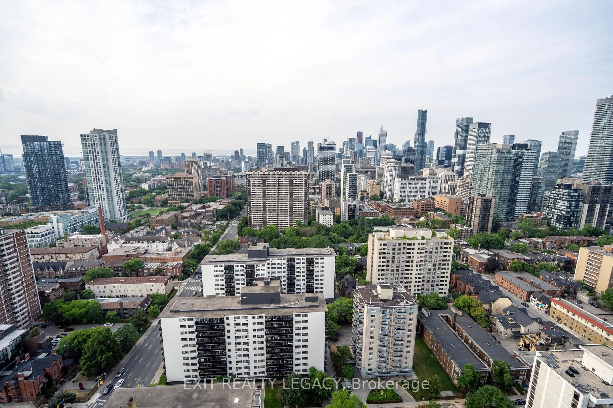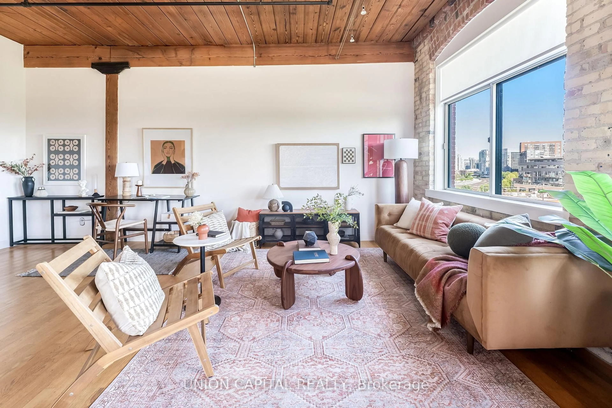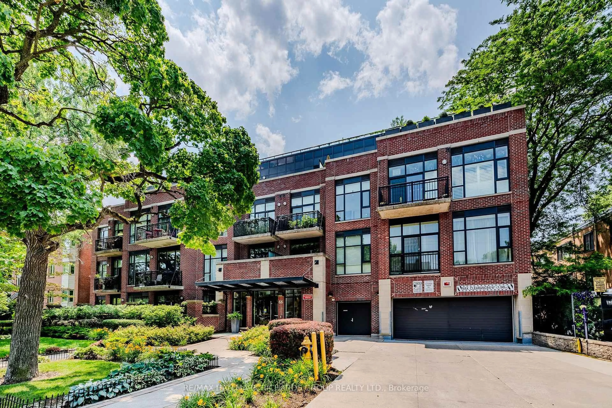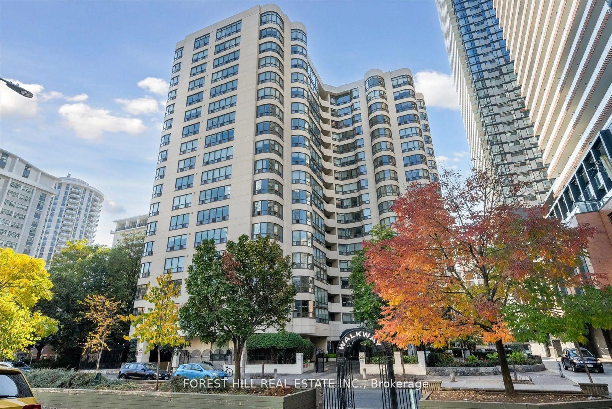201 Carlaw Ave #255, Toronto, Ontario M4M 2S3
Contact us about this property
Highlights
Estimated valueThis is the price Wahi expects this property to sell for.
The calculation is powered by our Instant Home Value Estimate, which uses current market and property price trends to estimate your home’s value with a 90% accuracy rate.Not available
Price/Sqft$1,160/sqft
Monthly cost
Open Calculator

Curious about what homes are selling for in this area?
Get a report on comparable homes with helpful insights and trends.
+16
Properties sold*
$712K
Median sold price*
*Based on last 30 days
Description
Discover the rare combination of character and functionality in Toronto's historic printing district! This converted 1 Bed + Den loft boasts 690 sq ft featuring soaring 22-foot vaulted ceilings and original concrete floors that showcase the building's historical past! The open-concept living area receives ample light through tall factory-style windows, while the separate den provides a versatile spot for a cozy home office or extra storage. The kitchen features stainless steel appliances great for entertaining! The loft retains its authentic charm through its exposed ductwork while leaving room for the next owner to place their own touches on the property. The generous bathroom includes a stand up shower, and the bedroom comes equipped with the laundry machines in the closet. Situated in a vibrant community just steps from Queen St, you will have a plethora of cafes, shops, and restaurants to choose from. This loft is ideal for first-time buyers or investors alike looking for an affordable entry into downtown loft living!
Property Details
Interior
Features
Upper Floor
Living
2.74 x 1.96Concrete Floor / Combined W/Dining / Window
Dining
2.65 x 2.3Concrete Floor / Combined W/Living / Window
Kitchen
3.15 x 2.3Concrete Floor / B/I Appliances / Breakfast Bar
Den
2.28 x 2.49Concrete Floor / Separate Rm
Exterior
Parking
Garage spaces 1
Garage type Underground
Other parking spaces 0
Total parking spaces 1
Condo Details
Inclusions
Property History
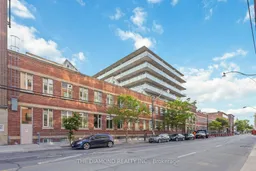 50
50