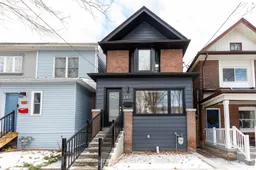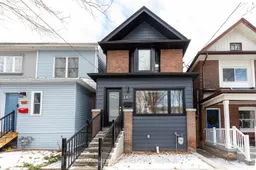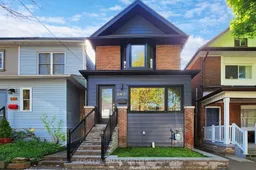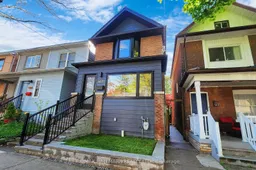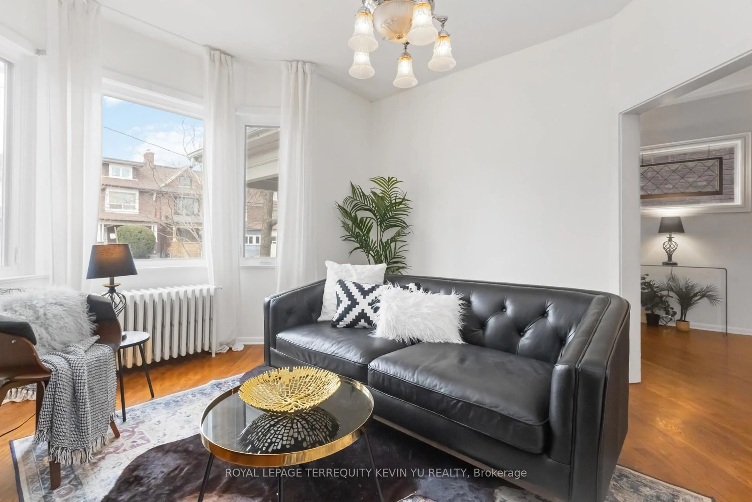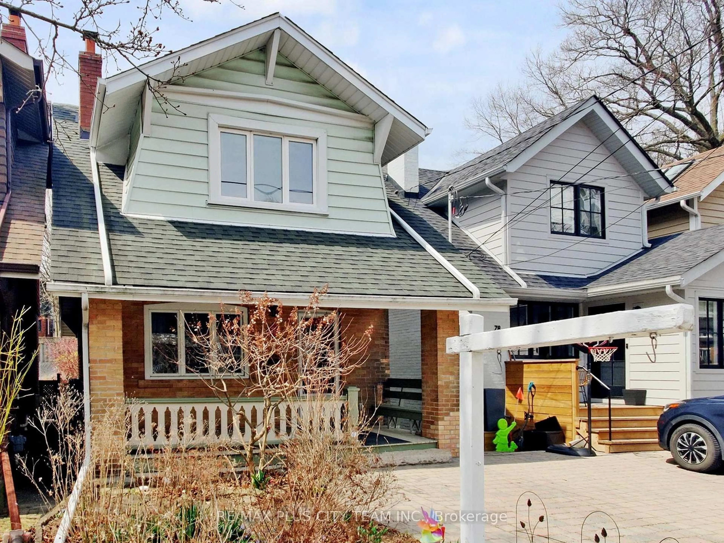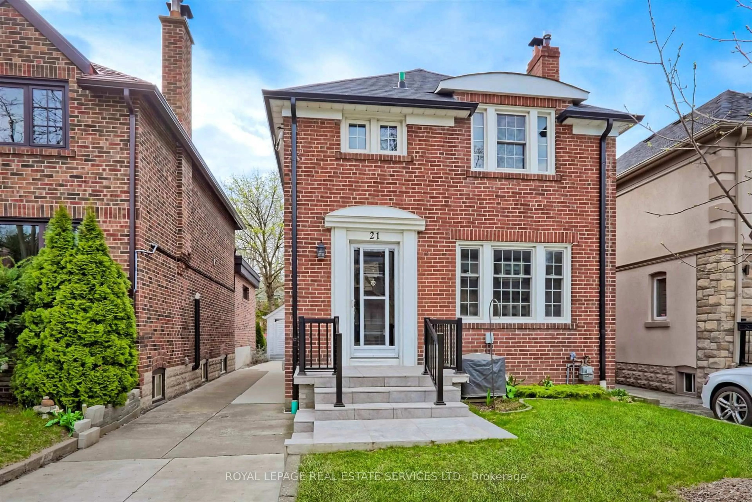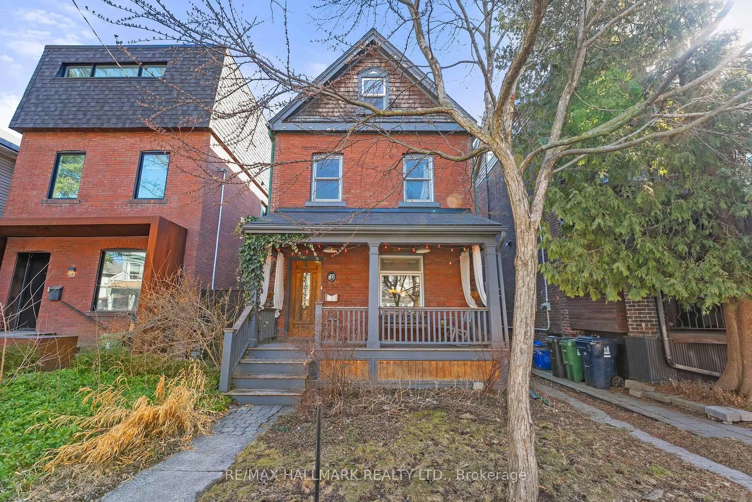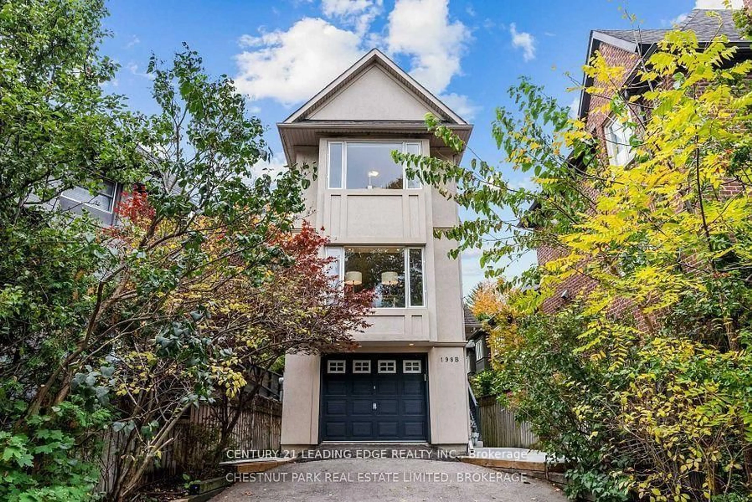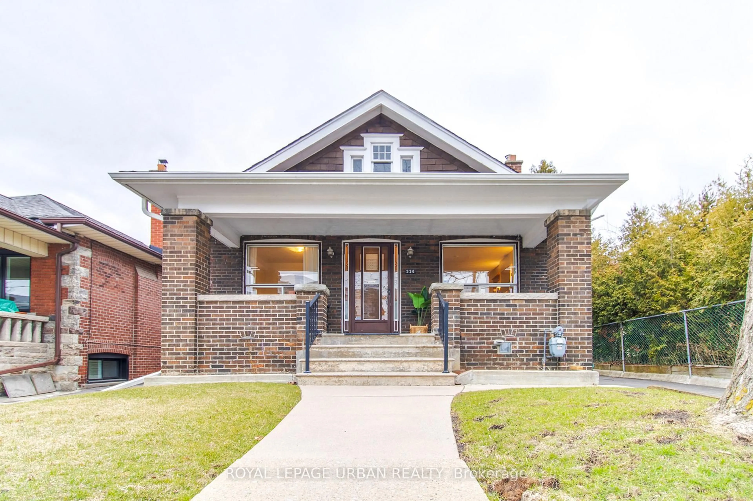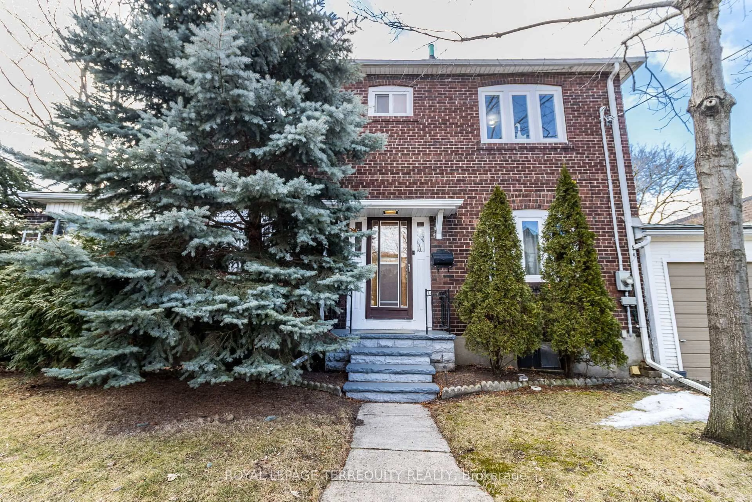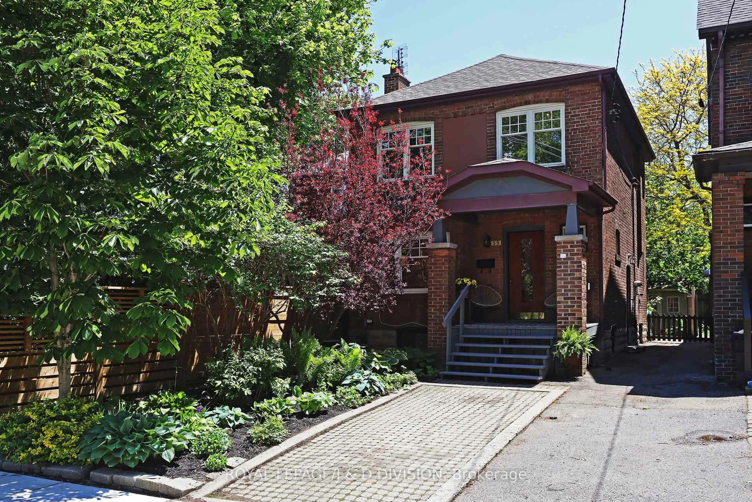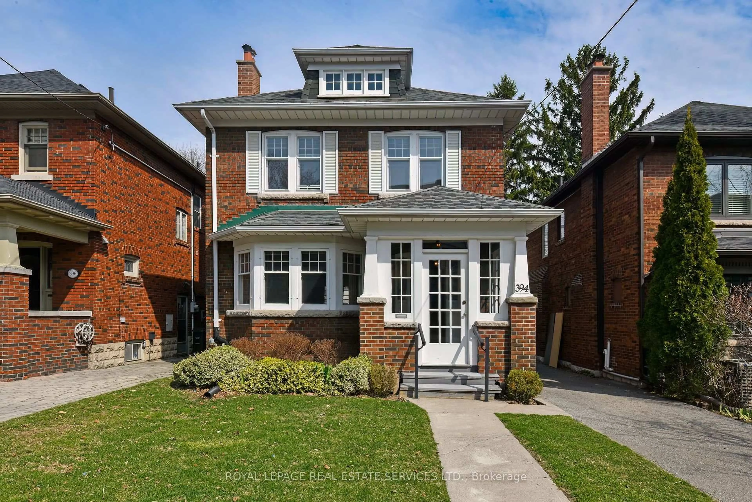OPEN HOUSE SUNDAY MARCH 16 from 2:00 to 4:00 p.m. ~ Curated contemporary transformation that is 'oh so stylish' with incredible flow and function ~ This Detached 2-storey residence features bespoke finishes with neutral muted palette effecting into a serene calming space. Main floor 4 Season sunroom has custom closets/shelves & built-in bench, Open-concept Luxe Living room overlooks Culinary Chef's Kitchen with Large Centre Island, Floor-to-ceiling cupboards, pull-out shelves, undermount lighting will have you cooking. Delicious dining area outfitted with service station/wine fridge perfect for entertaining. Fabulous family room with spectacular accent wall overlooks your private mature perennial garden. Upstairs the Primary bedroom exudes boutique hotel vibes with spa 3PC bath, Bay window and 2-sliding door wall-to-wall closets. Two additional principal-sized Bedrooms each with windows to let the sunshine in sharing a 5PC Bath with double sink custom vanity, and soaker tub/shower. There's more space in the basement with a fully finished, Laundry room, a Bodacious Bar/Kitchen with attractive detailing work, an Office for work/study and 4th bedroom, or can easily be an in-law/income/nanny suite. Looking for outdoor space, this is it with fully fenced and gated (front & back) into a lush landscape that leads to 2-car side-by-side lane parking. All situated in this sought-after locale south of Danforth, steps to Monarch Park (pool, skating rink, playground) shops, restaurants, subway and all levels of schools (Monarch Park Collegiate has I.B. programme). Toronto Life voted/ranked The Danforth as #1 Neighbourhood (90.6 score) to live. Count your lucky stars on Parkmount & Live like Heaven in #14Seven.
Inclusions: Jenn-Air French Door Fridge with ice & water maker, Built-in Dishwasher, Flat Cooktop, Wall microwave, Convection Wall Oven, Dining room Bar/Wine Fridge, Basement Fridge, Front Load Washer&Dryer, All ELFs, All 5 Bathroom Mirrors, CAC & Furnace.
