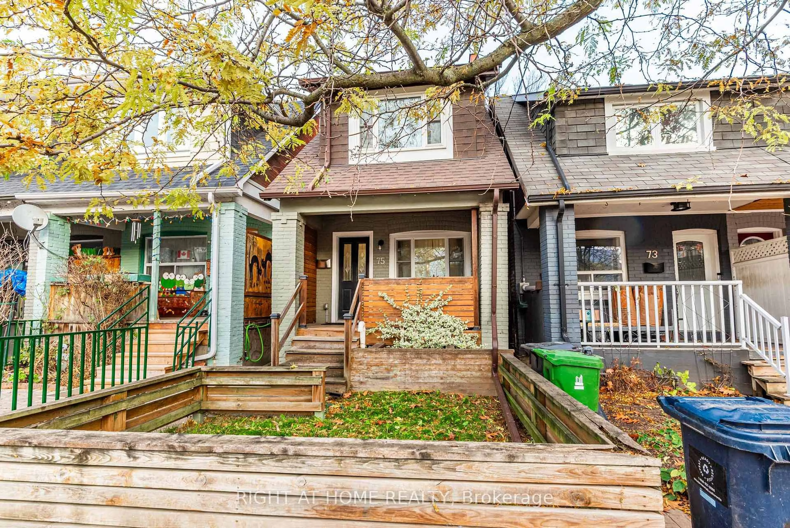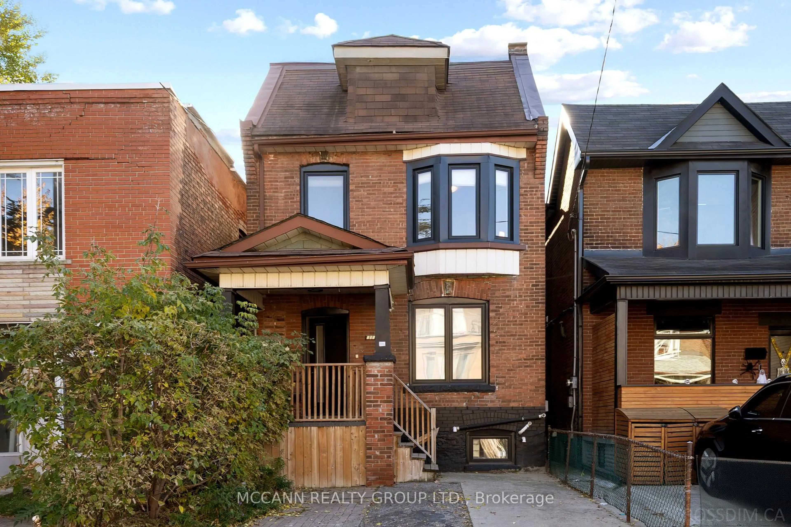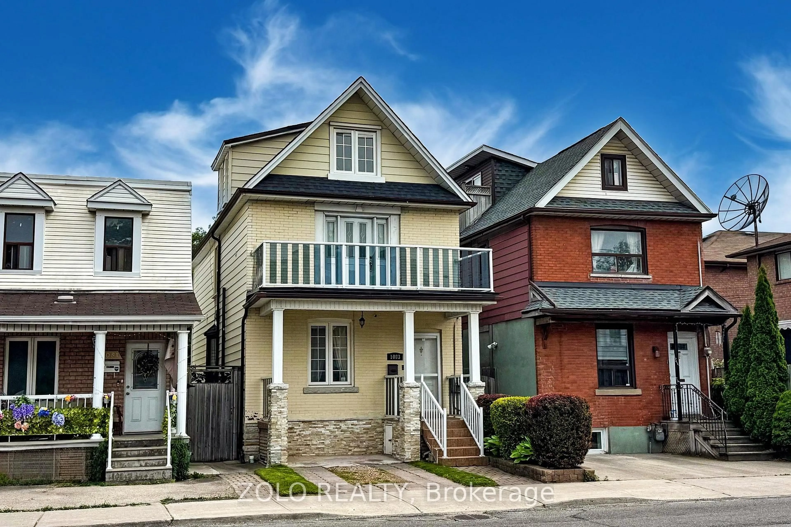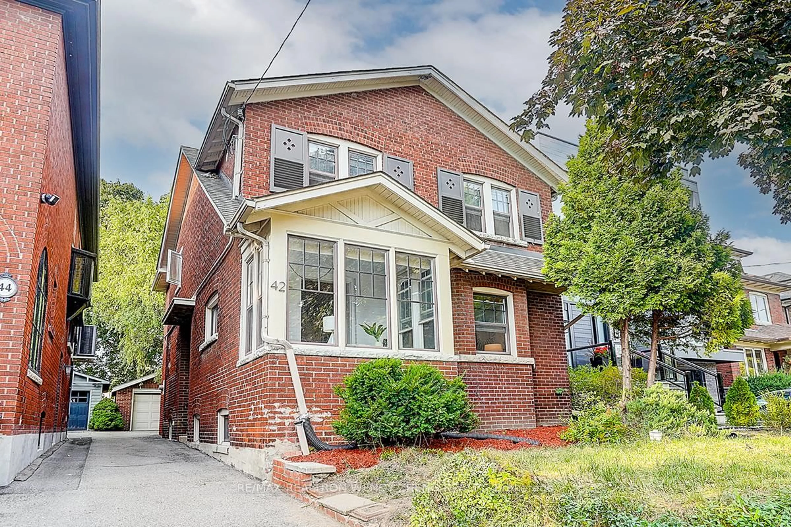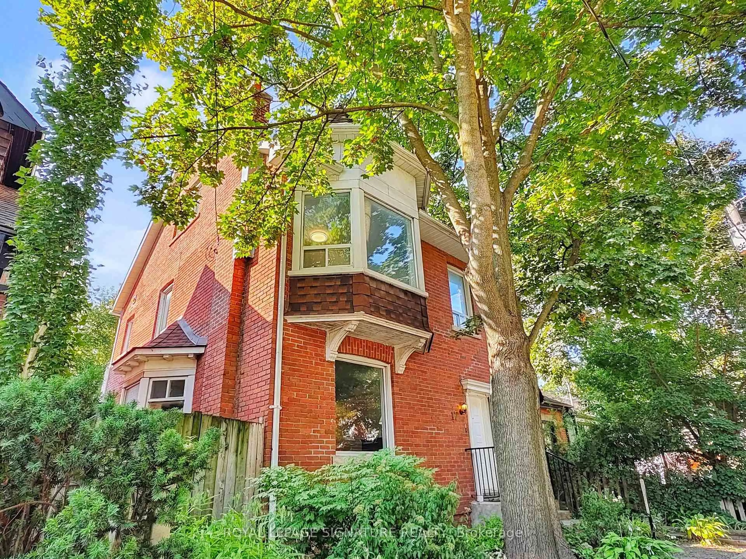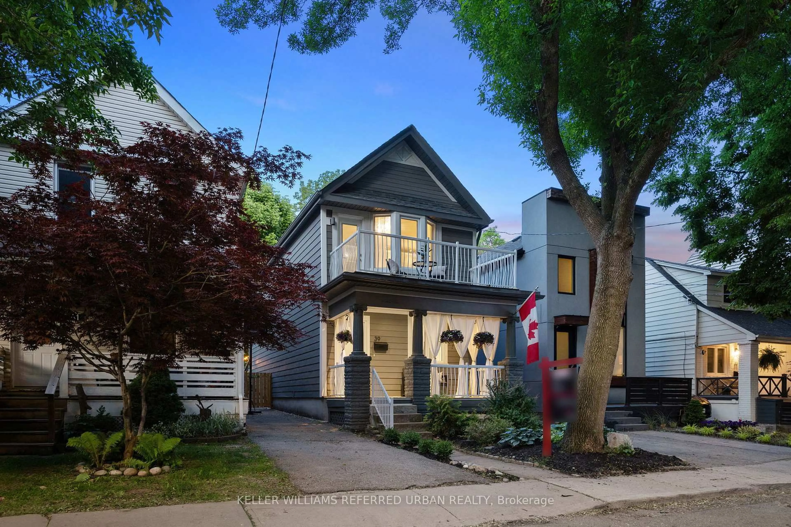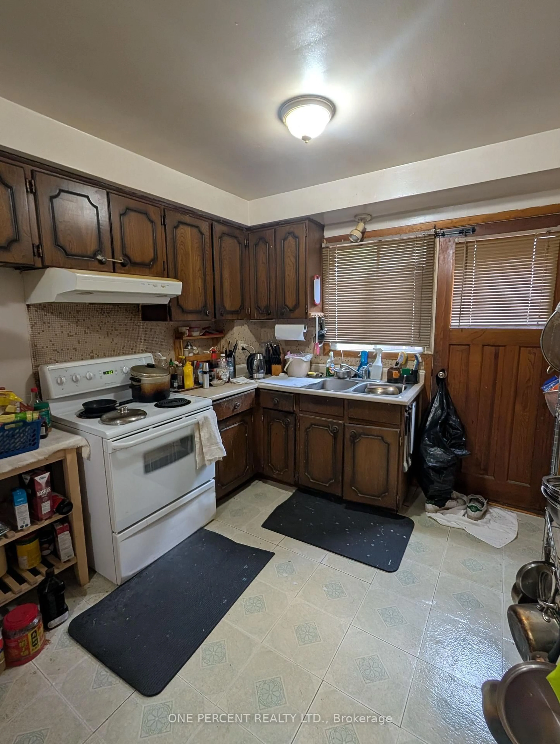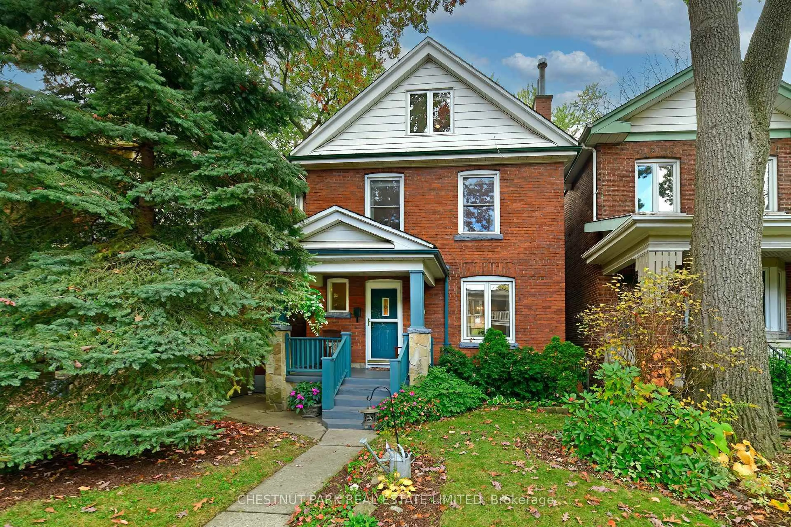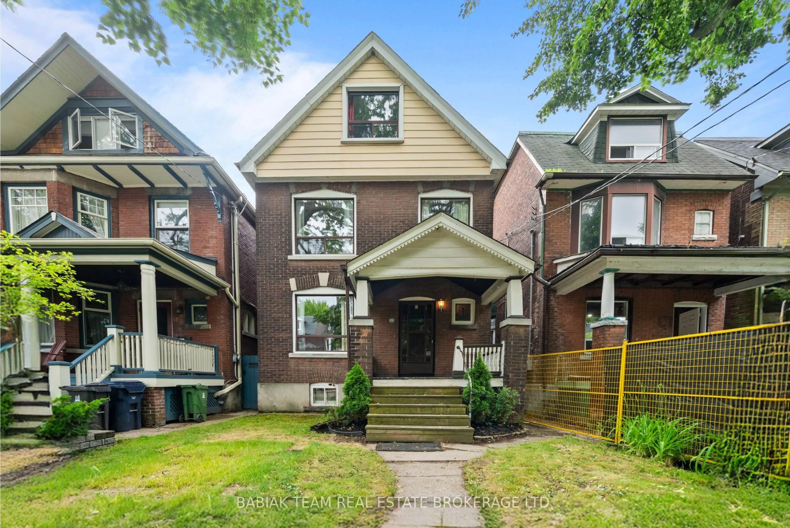Updated and move-in ready! Welcome to Davisville Village's coveted Tilson Road, the ultimate child-friendly street in the Maurice Cody P. S. neighbourhood. This handsome detached family home sits on a south facing lot with legal front pad parking, a pretty perennial front garden and a cozy covered porch. Inside, enjoy a wonderfully spacious main floor with recently refinished floors and pot lights throughout. The kitchen is open to the dining room and has plenty of storage for the gourmet in the family. The dining room walks out to the sunny backyard for your summer BBQ season. Upstairs you will find the large and bright bathroom boasting heated floors, a primary bedroom with a double closet and built-in organizer, 2 additional bedrooms and a linen closet. A convenient separate side door entrance leads to the basement with access to laundry and storage. This is your blank canvas to create your future recreation room and additional bathroom. Walk to Bayview & Mount Pleasant shops, restaurants and TTC. Don't miss this fantastic family home!
Inclusions: Refrigerator, stove (as is - clock doesn't work), dishwasher, washer & dryer, all electric light fixture, all window blinds, central air conditioning unit, gas burner & garden shed.
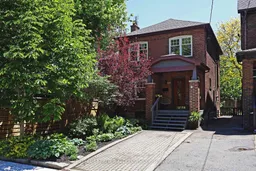 25
25

