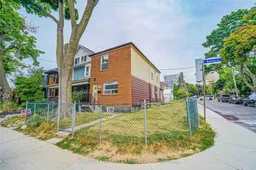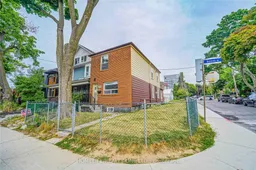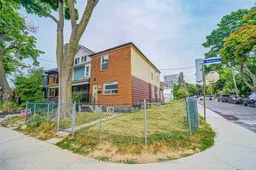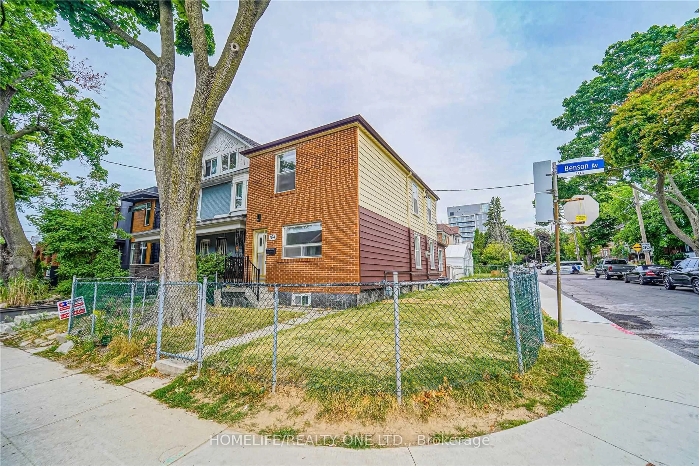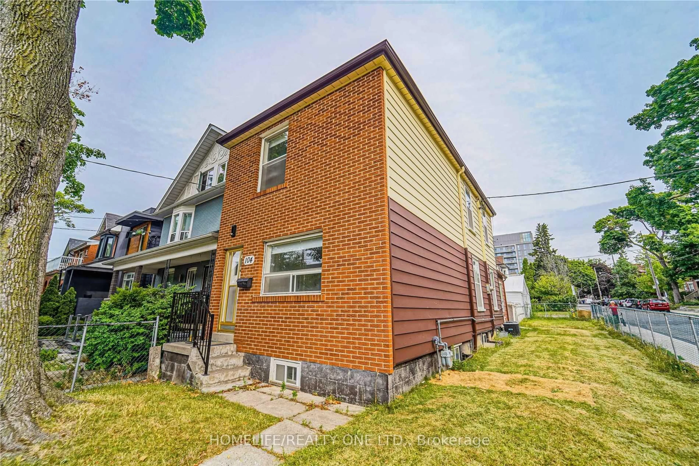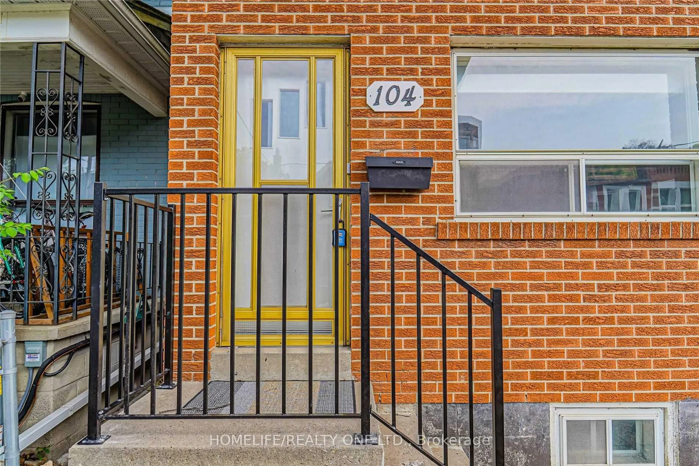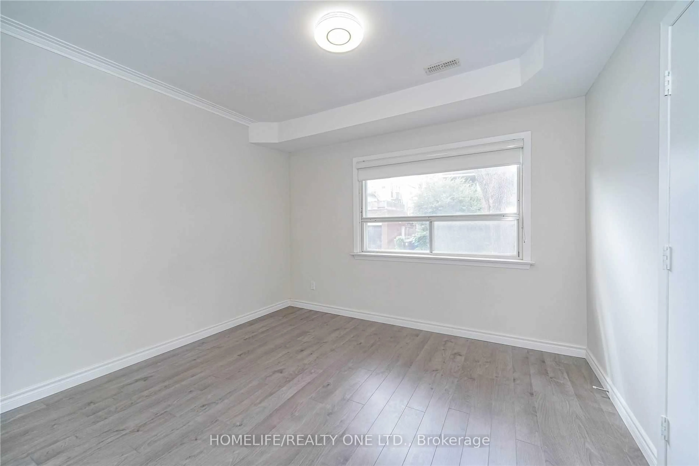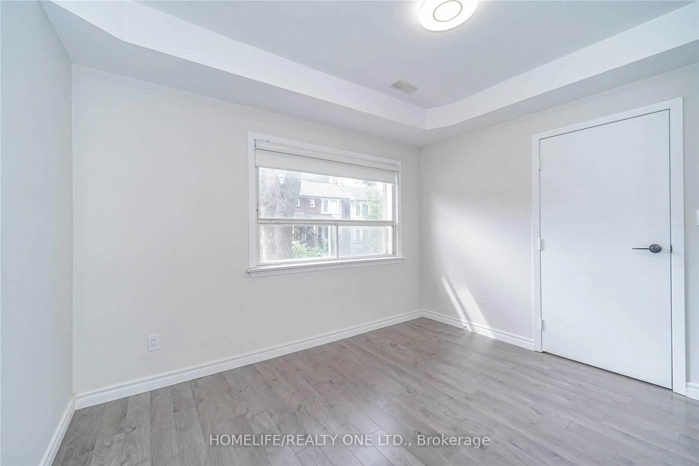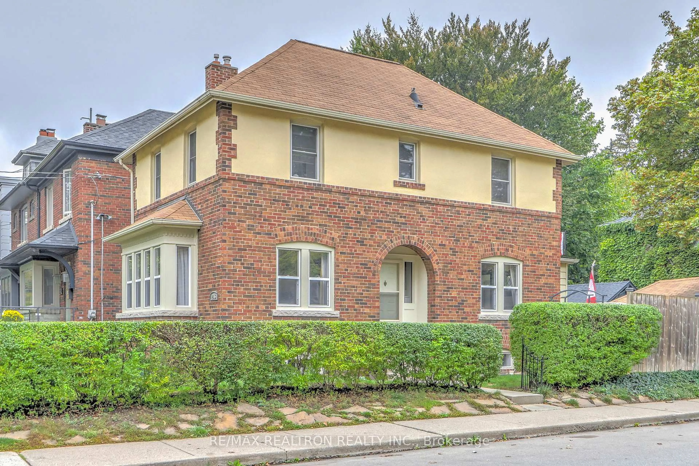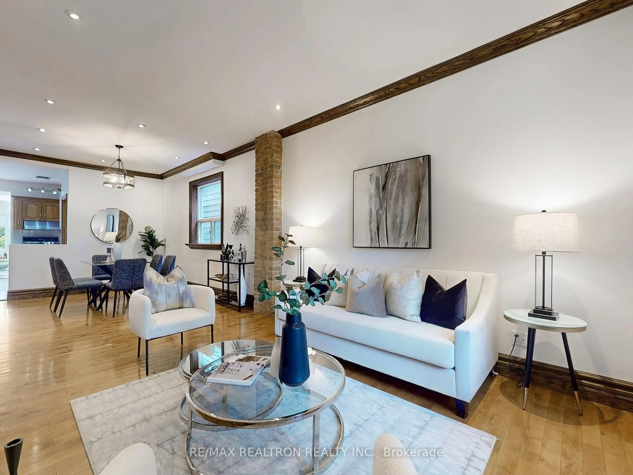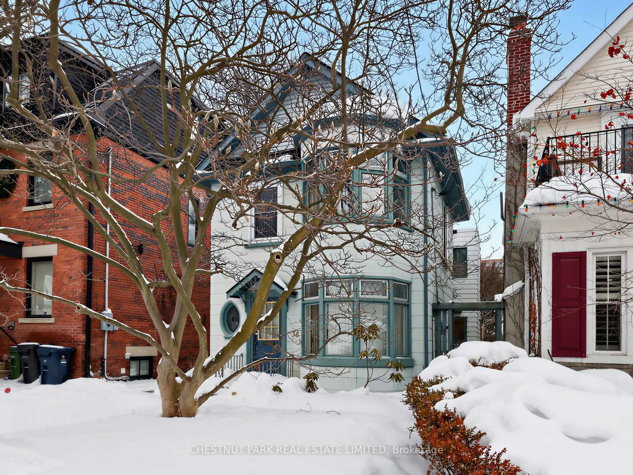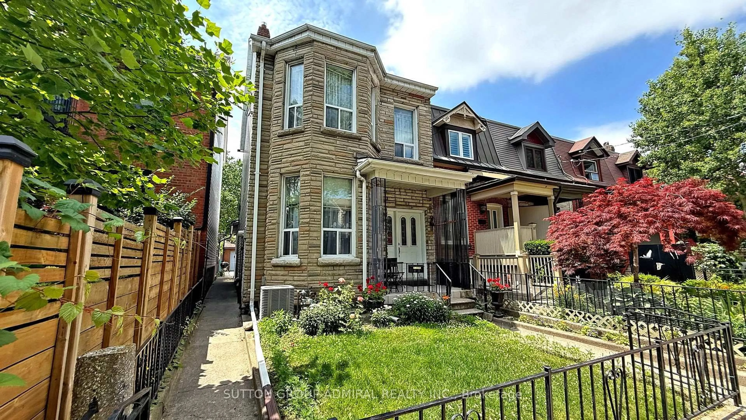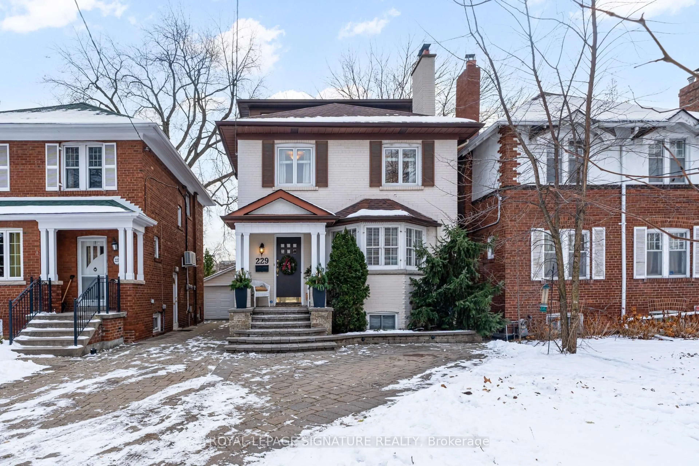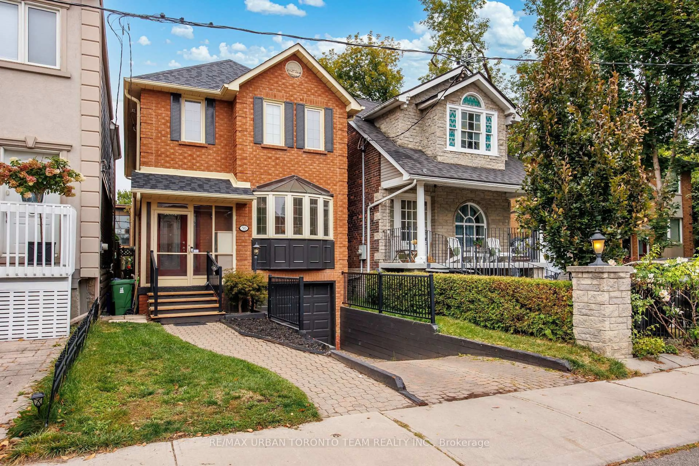104 Benson Ave, Toronto, Ontario M6G 2J1
Contact us about this property
Highlights
Estimated valueThis is the price Wahi expects this property to sell for.
The calculation is powered by our Instant Home Value Estimate, which uses current market and property price trends to estimate your home’s value with a 90% accuracy rate.Not available
Price/Sqft$816/sqft
Monthly cost
Open Calculator
Description
Welcome to 104 Benson Ave, a beautifully renovated detached corner-lot home in the highly sought-after Wychwood neighborhood. This home offers exceptional outdoor space rarely found on lots of this size. The fully fenced backyard provides a private retreat-perfect for entertaining, relaxing, or letting kids and pets play-seamlessly extending the living space outdoors. Inside, the thoughtfully updated interior combines comfort, functionality, and flexibility for modern family living. The finished basement features a separate rear entrance, a full kitchen, and two generously sized bedrooms with windows, ideal for extended family, guests, or potential rental income. The property may even qualify for a future laneway suite, offering rare long-term flexibility and investment potential. Recent updates include a furnace, hot water tank, and air conditioning, all approximately three years old. Ideally located just steps from Wychwood Barns, the Saturday Farmers' Market, Hillcrest Park, and St. Clair shops and restaurants. Enjoy easy access to the St. Clair TTC streetcar, connecting you quickly to the rest of the city, and close proximity to top private schools including BSS and UCC. This is a rare opportunity to move in and enjoy the very best of urban living in one of Toronto's most beloved communities.
Property Details
Interior
Features
Main Floor
Living
3.71 x 3.08Window / O/Looks Frontyard
Dining
3.93 x 2.8Window / O/Looks Garden
Kitchen
4.39 x 2.77Window / O/Looks Garden
Office
4.39 x 2.4Window
Exterior
Features
Parking
Garage spaces 2
Garage type Detached
Other parking spaces 0
Total parking spaces 2
Property History
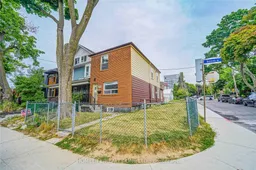 34
34