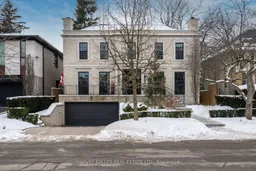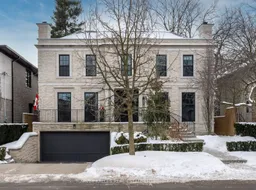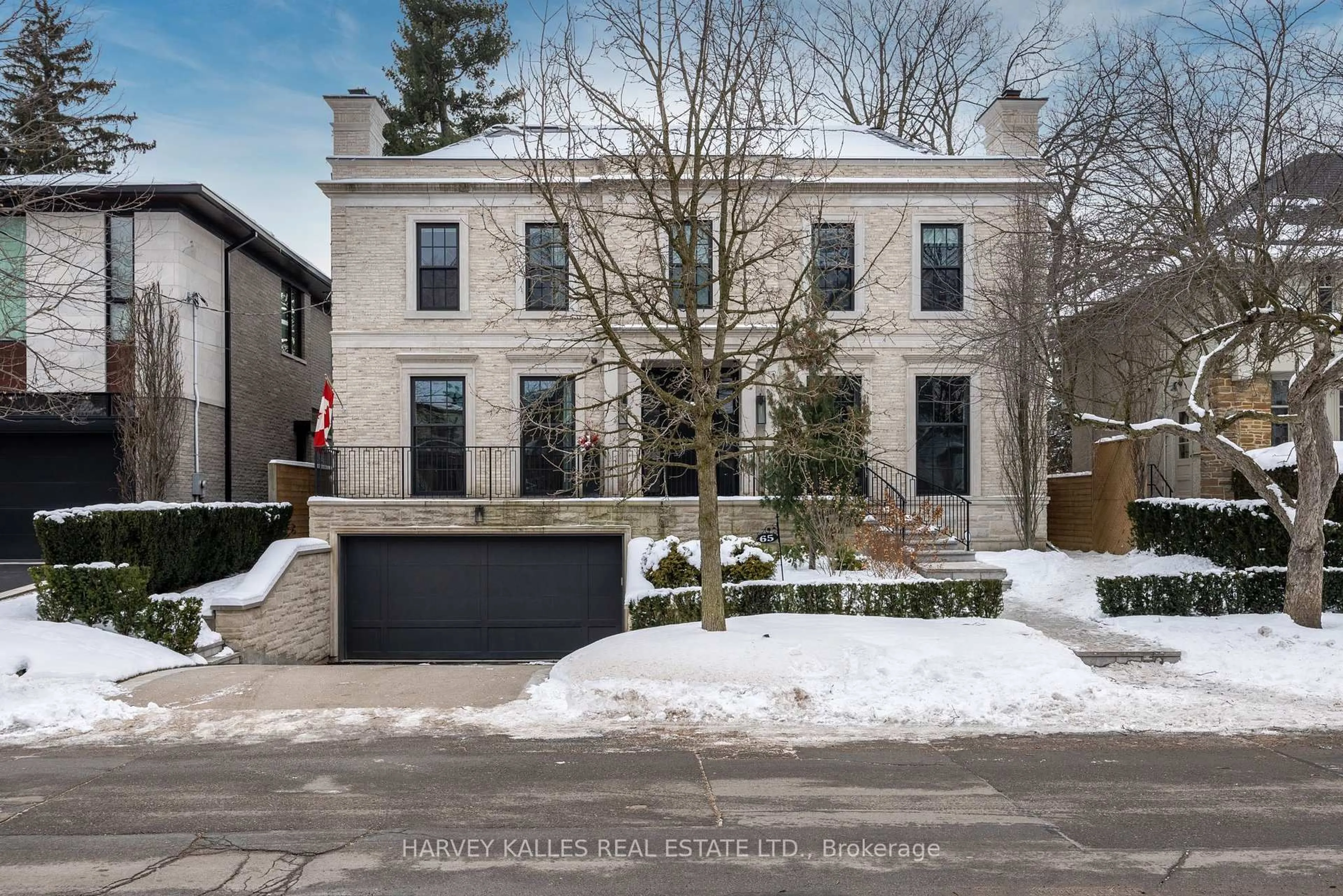Welcome to 65 Glengowan Rd, an architectural masterpiece in the heart of Lawrence Park. This custom-built, 4-year-oldluxury residence sits on a rare 60' lot ravine designated lot, offering unparalleled craftsmanship, sophisticated design, and premium finishes throughout. Designed with a classic centre hall floor plan, it features formal living and dining rooms, each with a gas fireplace, a main floor office with built-in walnut cabinetry, an elevator servicing all levels, and Lutron automated lighting and blinds for seamless luxury living. The chef's kitchen boasts custom cabinetry, a marble waterfall island, and top-tier Sub-Zero, Wolf & Miele appliances, opening to a sunlit breakfast area and a spacious family room with a striking 3-sided gas fireplace. The primary suite is a private retreat with a dressing room, sitting area, gas fireplace, automated blinds, and a spa-like 7-piece ensuite with heated marble floors, a steam shower, and a freestanding soaker tub. Four additional bedrooms offer ensuite baths and custom walk-in closets. The lower level is designed for relaxation and entertainment, featuring a large recreation room with a built-in entertainment unit and wet bar, a climate-controlled wine cellar, a fitness studio, and a luxurious guest suite. The heated 3-car garage, finished by Garage Living, includes custom storage cabinets, a workbench, and a slot-wall storage system. A comprehensive snow-melt system services the driveway, front porch/steps, and basement walk-out for year-round convenience. Nestled in a picturesque wooded setting, this home includes TRCA and Ravine Dept. approved landscape plans by Kent Ford Design Group Inc. for a pool, hot tub and other landscaping with the option to construct this season. Ideally located in top-rated public school districts and near premier private schools. Enjoy the convenience of walking to Lawrence Subway Station, nearby parks, and a short distance to The Granite Club.
Inclusions: Sub-Zero panelled fridge/freezer, 2 Miele DWs, Wolf oven, steam oven, gas cooktop & exhaust, 2x LG washers & dryers, allelectric light fixtures, all window coverings, Sonos sound, CVAC, alarm, security cams, EGDO, irrigation system & Bullfrog Spa





