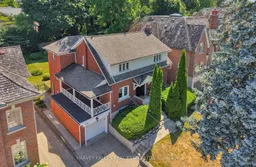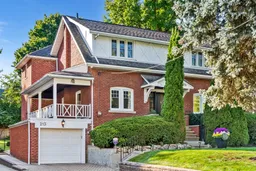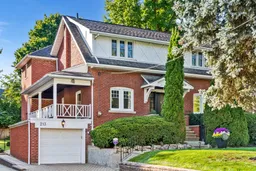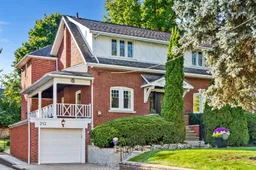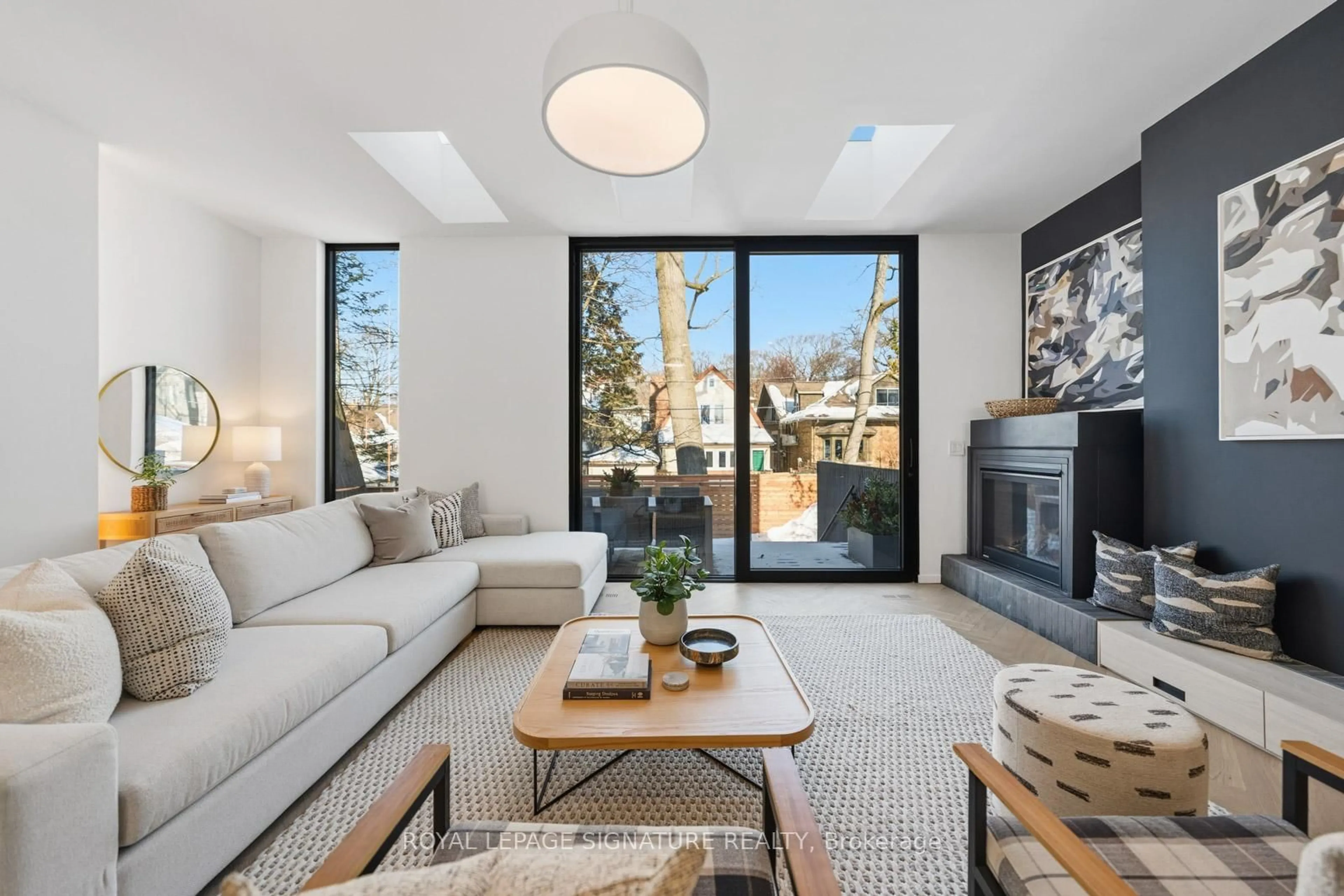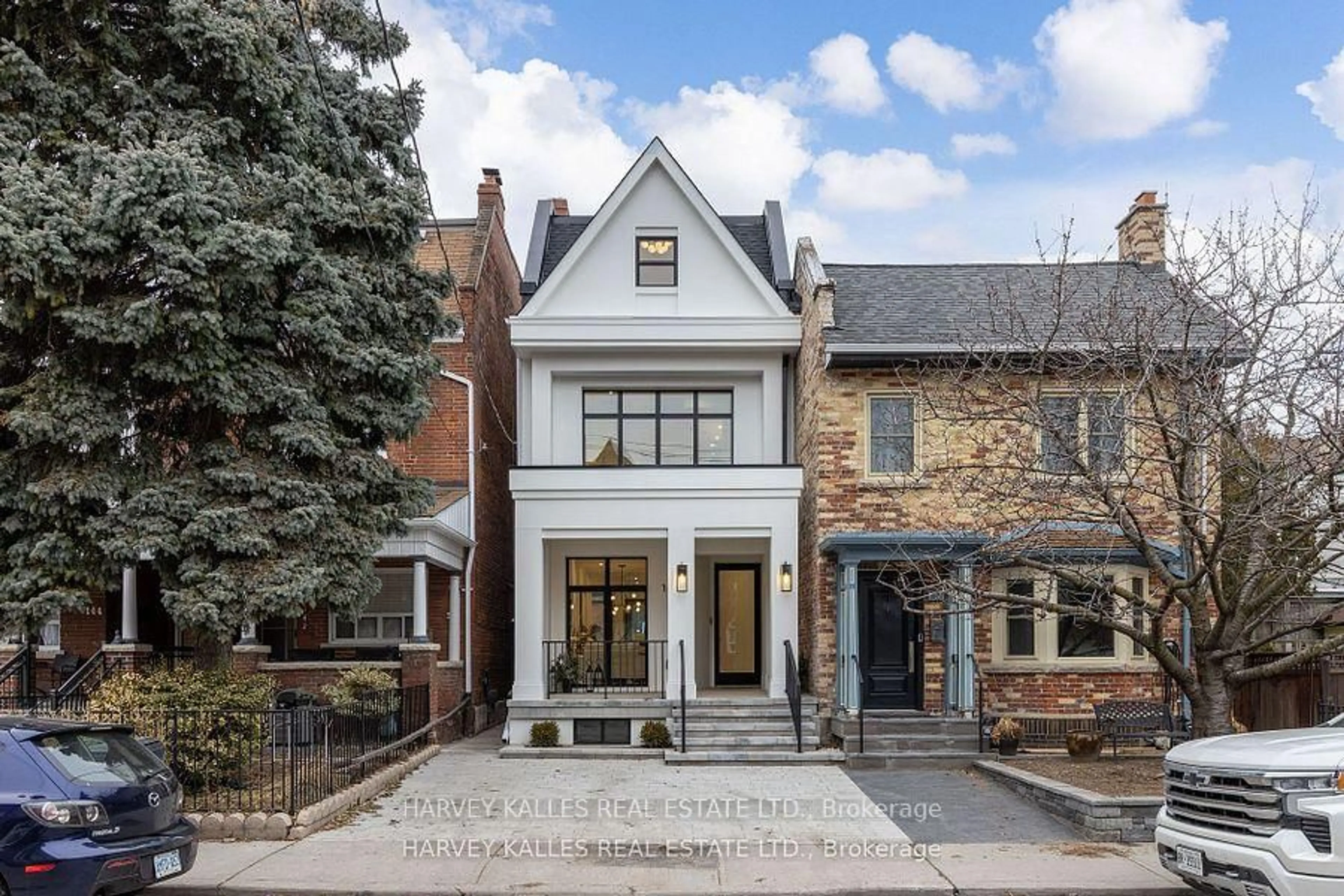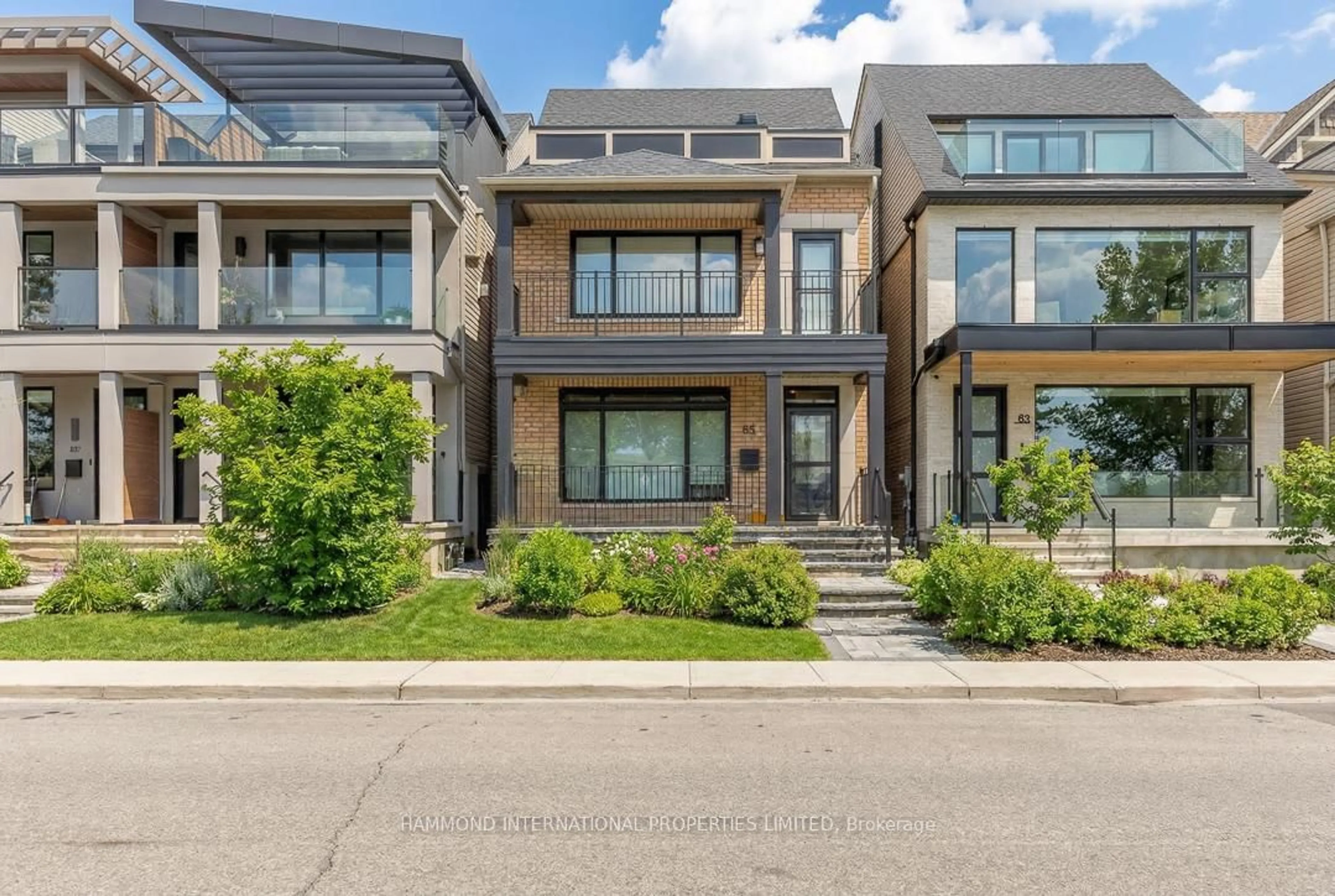A Century Of Care In Coveted Lawrence Park. Welcome To 213 St. Leonards Avenue, A Rare Offering On One Of Lawrence Parks Most Prestigious And Sought After Streets. This 50 x 150 Ft South Facing Property Has Been Owned By The Same Family For Over 100 Years, And It Shows In The Loving Maintenance, Timeless Architectural Details, And Enduring Charm Of The Home. Featuring Four Bedrooms, Two Bathrooms, And A Spacious Main Level With An Upgraded Open Concept Kitchen And Walkout To A Huge Backyard, This Home Offers Ample Living Space And A Wonderful Setting For Both Everyday Living And Entertaining. Large Principal Bedrooms On The Second Floor Provide Comfort And Flexibility. Move In Ready Yet Brimming With Potential To Renovate Or Build New, The Beautifully Manicured Lot Is Clear Of Tree Obstacles, Making Redevelopment Seamless. Steps To Top Tier Schools, Serene Parks, Recreation, And Fantastic Amenities, This Is An Exceptional Opportunity To Create Your Dream Home In One Of Toronto's Premier Neighbourhoods. Must Be Seen - A Special Property You'll Want To Make Your Own.
Inclusions: KitchenAid Fridge/Freezer, Miele Dishwasher, GE Oven/Stove, Nutone Hood
