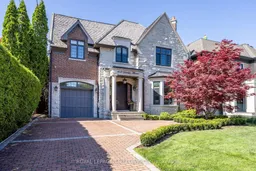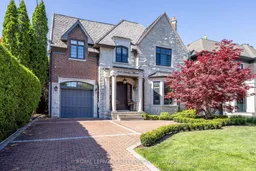Custom-built for the current owners and impeccably designed by Schumacher Design, this exceptional residence is located on one of the most prestigious blocks of Dawlish Avenue in Lawrence Park. Crafted with forethought, flexibility, and elegance to create a timeless, transitional home that blends luxury living with everyday comfort. A private landscaped, pool-sized 50'x 150' lot, offers 5,861 finished sq ft. The main floor showcases 10' ceilings and a layout designed for entertaining and relaxed family living. Expansive living and dining rooms, chefs kitchen featuring top-of-the-line appliances, exquisite marble island with waterfall edge, servery, pantry room & breakfast area combined with the family room with handcrafted millwork & a striking marble fireplace. A side hallway leads to a powder room and mudroom with access to the garage. The second floor has five generously sized bedrooms and three spa-inspired bathrooms. The primary suite includes a 10 foot vaulted ceiling, sitting area, walk-out to balcony, dressing room, and a five-piece spa-inspired white marble ensuite bathroom. All the bedrooms are large and the fifth bedroom currently is used an office/library an ideal study room. Lower level features heated hardwood floors, double door walk out to the garden, recreation room, wood-paneled bar, games area, and separate exercise room, guest/nanny bedroom, three-piece bathroom, plus a second laundry room. Premium features: hardwood flooring on all levels, two fireplaces, custom millwork, elegantly detailed ceilings,Control4 home automation system, two furnaces, solid wood doors & extensive paneling throughout. Architectural highlights include an exterior clad in Indiana limestone, red Belden brick, a cedar shake roof, oversized European tilt and turn windows with leaded transoms, copper detailing, and heated driveway. Walk to Blythwood School & close to top private schools. A perfect balance of timeless elegance with purposeful design.
Inclusions: Two gas furnaces, two air conditioners, two steam humidifiers, Wolf gas range with built-in ovens, Sub-Zero refrigerator and freezer, Miele microwave/combi oven, Miele coffee machine, two Asko dishwashers, Samsung washer and dryer, LG stacked washer and dryer, Sub-Zero wine fridge, wine cellar equipment, light fixtures (except excluded), central vacuum and related equipment, window coverings (except excluded), Control4 system, security system (monitoring Buyers responsibility), built-in ceiling speakers, electric garage door opener, recreation room TV screen, projector and surround sound speakers, Napoleon barbeque, outdoor refrigerator, sprinkler system.





