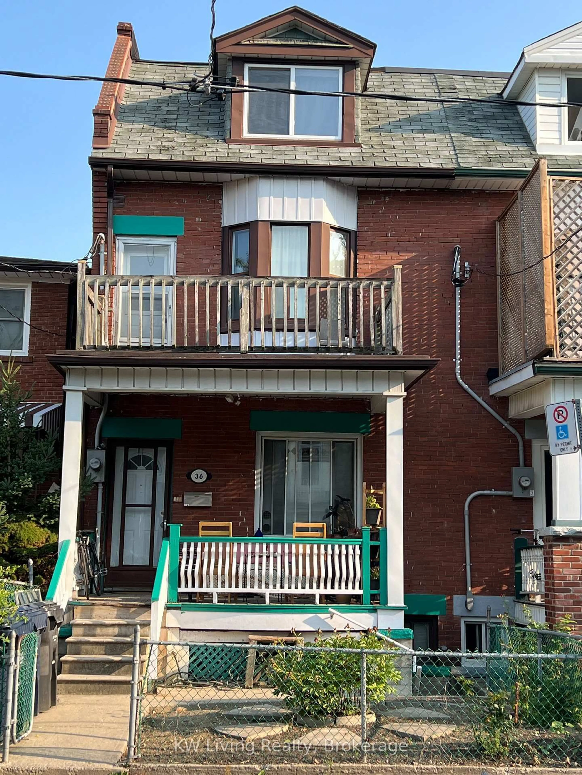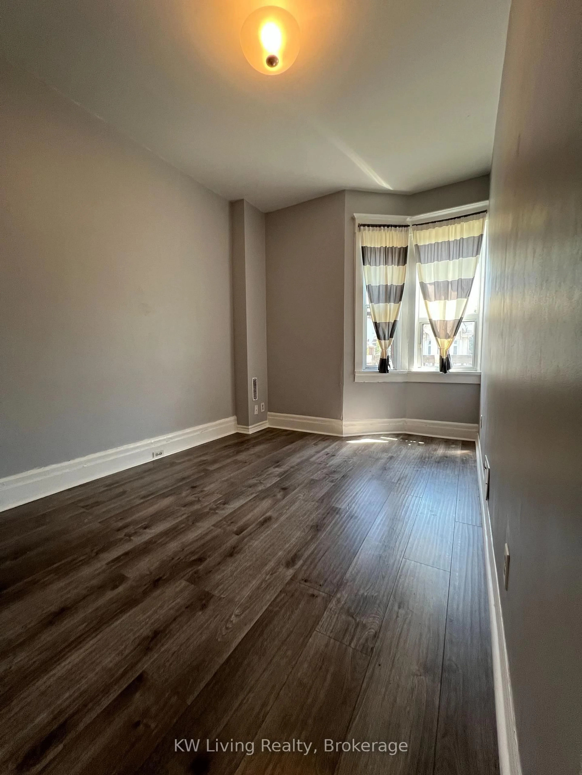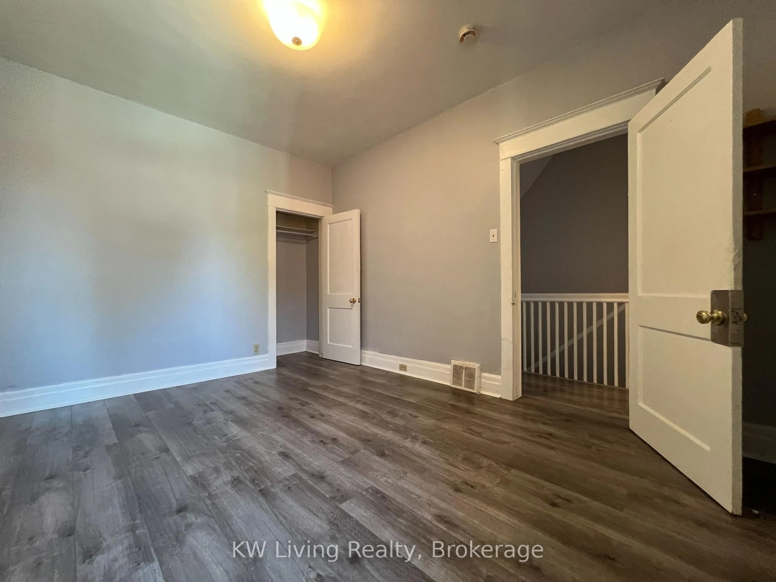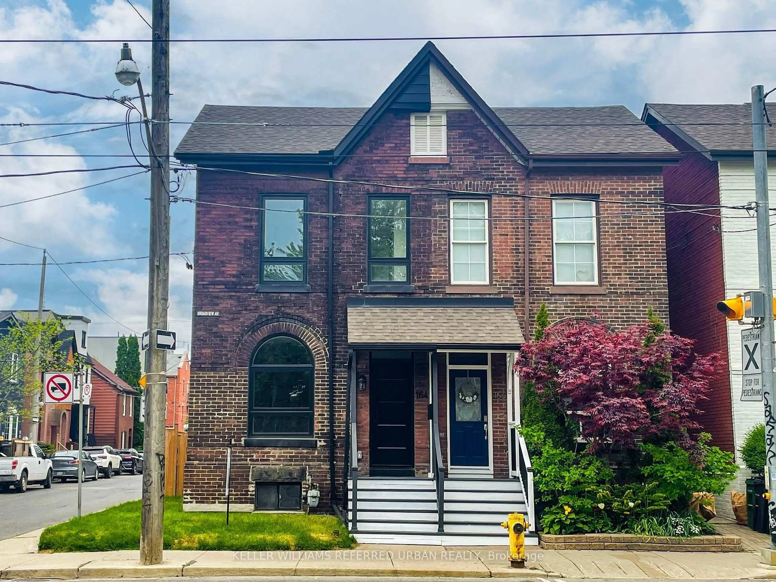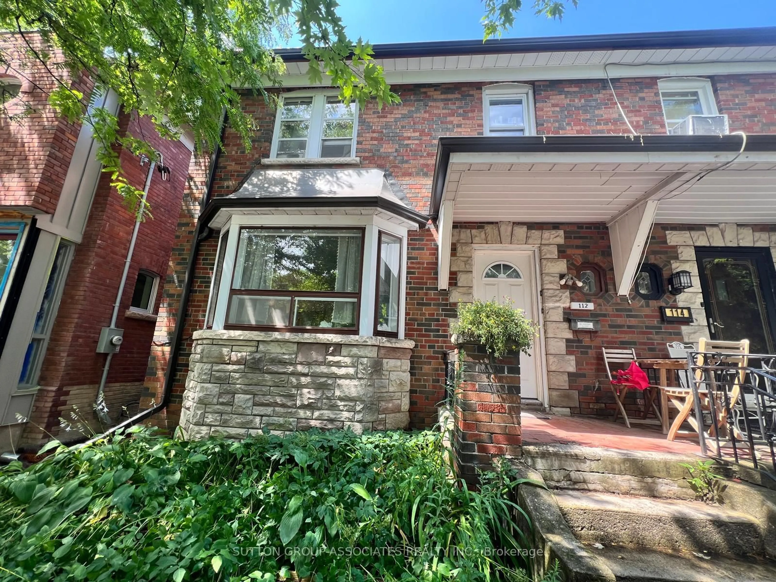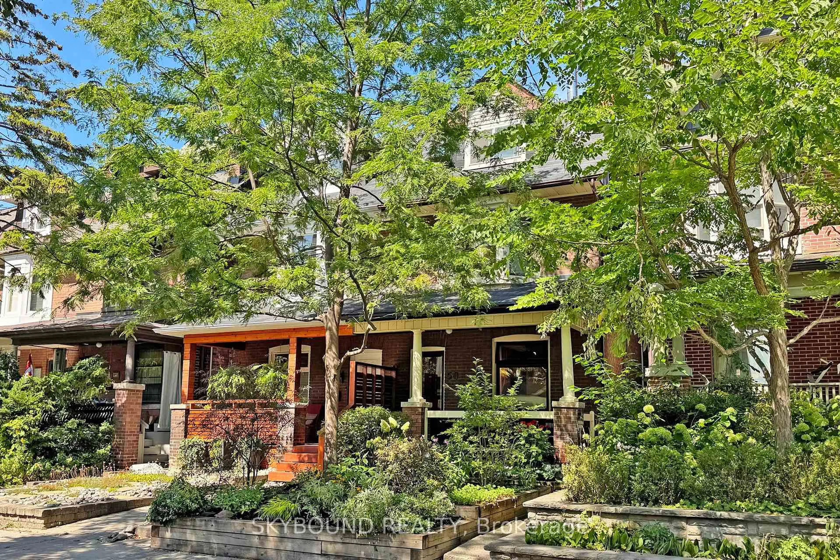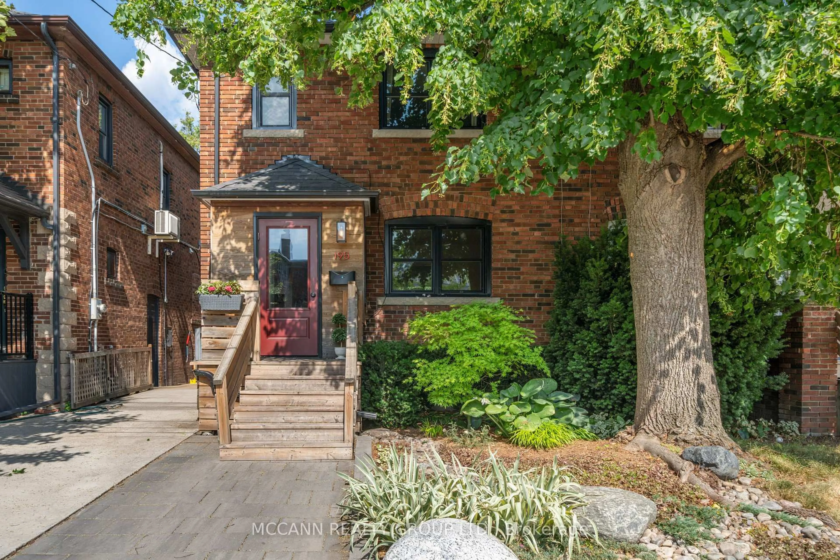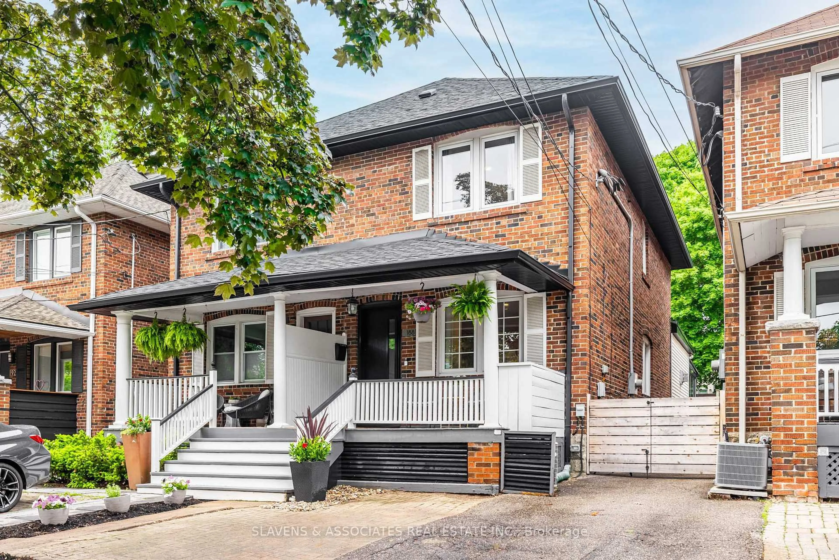36 Nassau St, Toronto, Ontario M5T 1M2
Contact us about this property
Highlights
Estimated valueThis is the price Wahi expects this property to sell for.
The calculation is powered by our Instant Home Value Estimate, which uses current market and property price trends to estimate your home’s value with a 90% accuracy rate.Not available
Price/Sqft$1,142/sqft
Monthly cost
Open Calculator

Curious about what homes are selling for in this area?
Get a report on comparable homes with helpful insights and trends.
*Based on last 30 days
Description
This charming 2 1/2-storey semi-detached home offers generous living space with high ceilings, front and back separate entrances, natural light, and rear parking. Features include a walkout to the second floor balcony, a partially finished basement, and a large backyard perfect for outdoor enjoyment and with potential for future expansion, including laneway and garden suites (subject to city approval). Ideally located in the heart of Toronto, the property is just steps from Kensington Market, Chinatown, the TTC, and the University of Toronto campus. With convenient access to shopping, dining, supermarkets, schools, and key services such as Toronto Western Hospital and the Toronto Fire Station, this property presents an excellent opportunity for both end users and investors alike.
Property Details
Interior
Features
Main Floor
Br
3.63 x 3.45Large Window / Tile Floor / Closet
Br
3.14 x 2.71Window / Tile Floor
Den
2.46 x 2.28Window / Tile Floor
Kitchen
3.42 x 1.82Window / Tile Floor
Exterior
Features
Parking
Garage spaces -
Garage type -
Total parking spaces 2
Property History
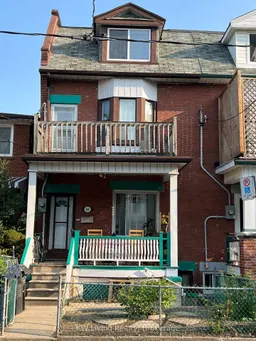 20
20