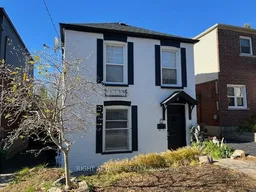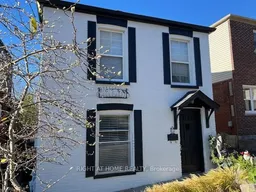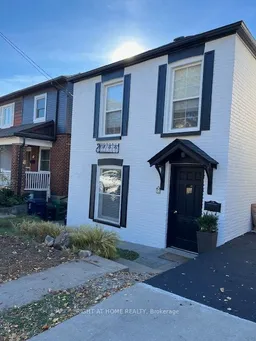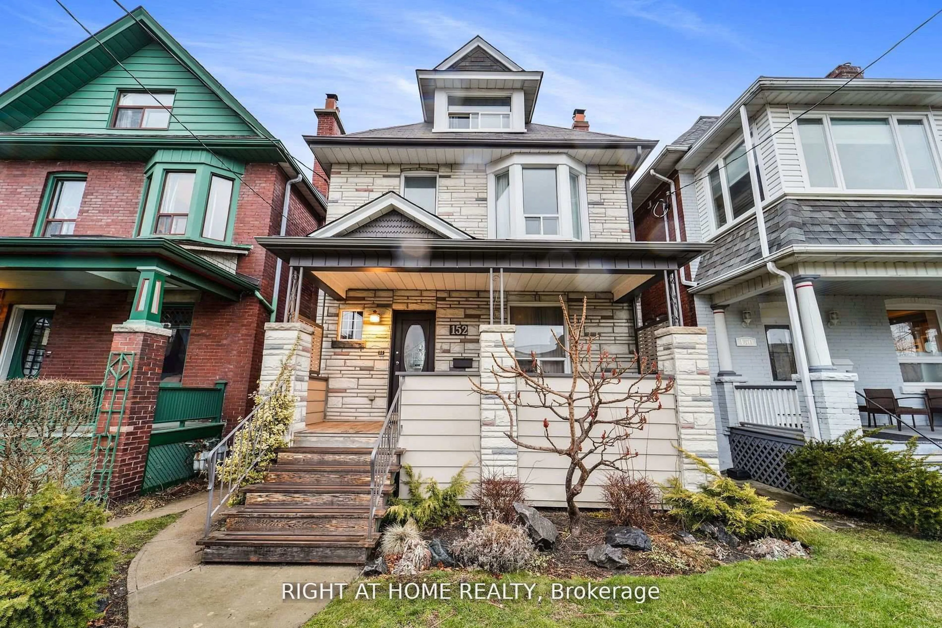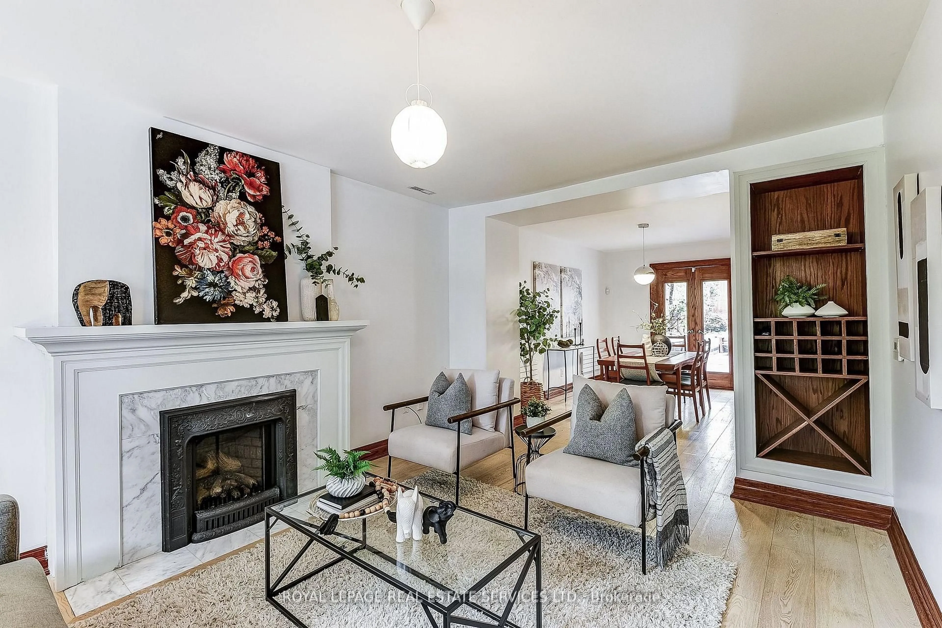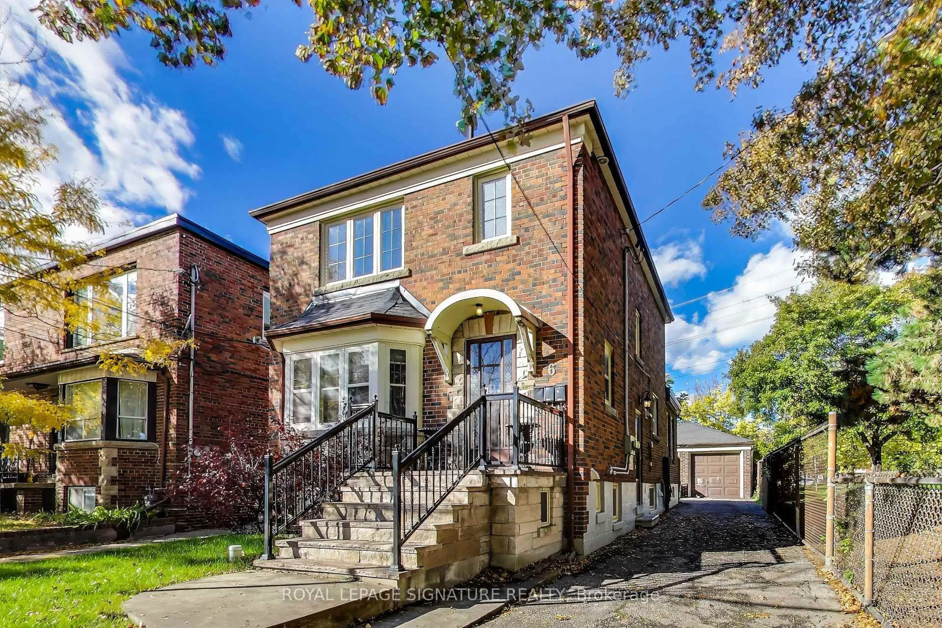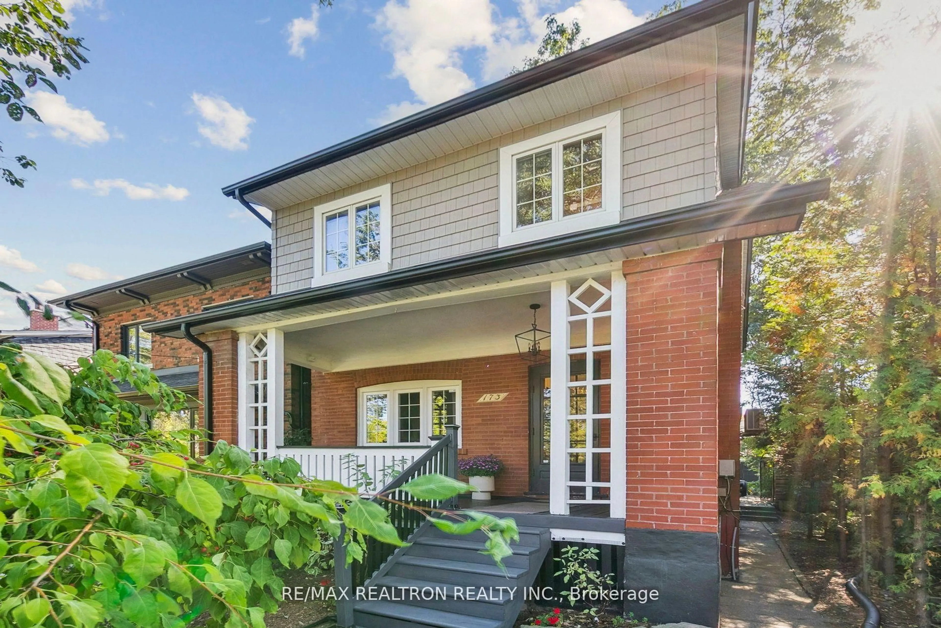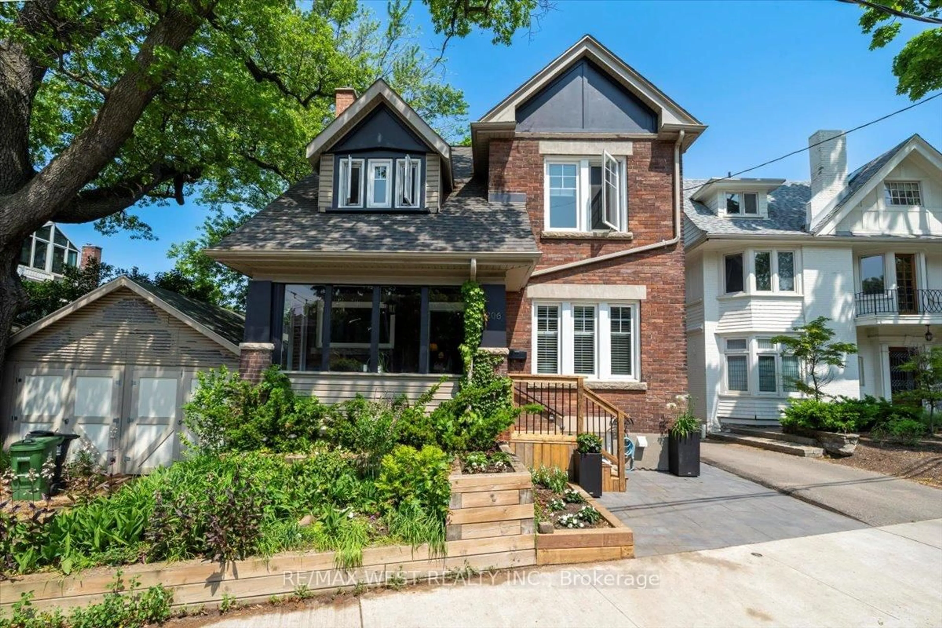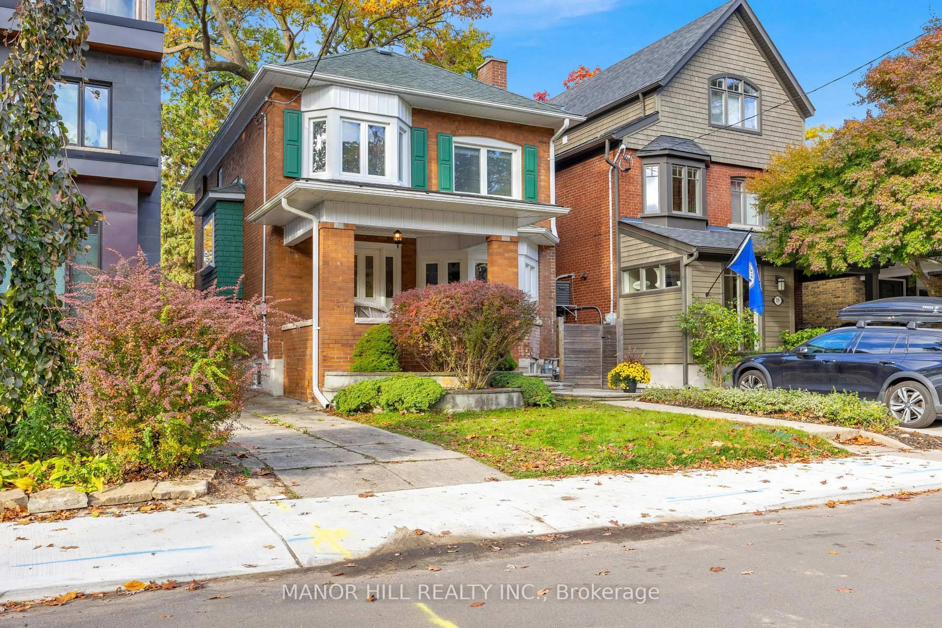An exceptional opportunity in the heart of Swansea, one of Toronto's most coveted and family-friendly neighbourhoods!. This charming detached home sits on a rare 32-foot wide lot with a pool-sized backyard and private parking for two cars (no shared driveway)a true rarity in this part of the city. The home offers a solid layout with a recently renovated kitchen and a bright, open family area that walks out to a sunny, west-facing backyard. Ideal for immediate living, rental income, or as the foundation for a larger renovation or custom build.Whether you're an end-user looking to personalize, an investor seeking rental potential, or a builder with vision, this property delivers endless upside. The location speaks for itself: walking distance to the Bloor subway, top-rated schools, scenic parks and trails, and surrounded by local cafes, bakeries, and shops. Quick access to downtown by transit or car (just 8 minutes to the Gardiner Expressway).Detached homes on wide lots in Swansea are a rare find, especially with this combination of land, location, and future potential. Don't miss your chance to renovate, rebuild, or invest in one of Torontos most sought-after communities!
