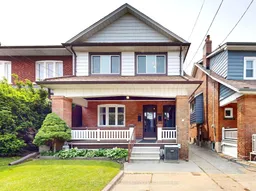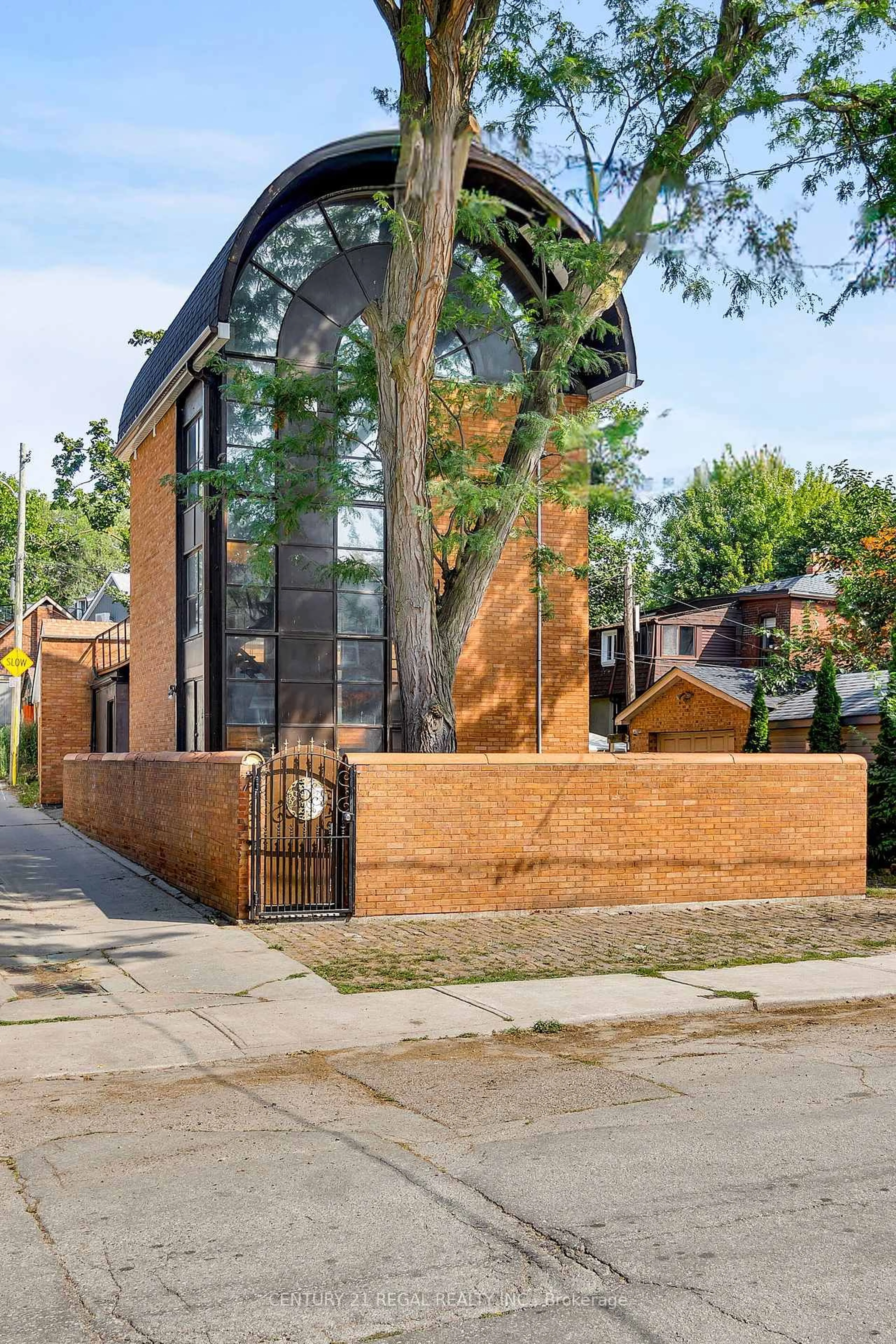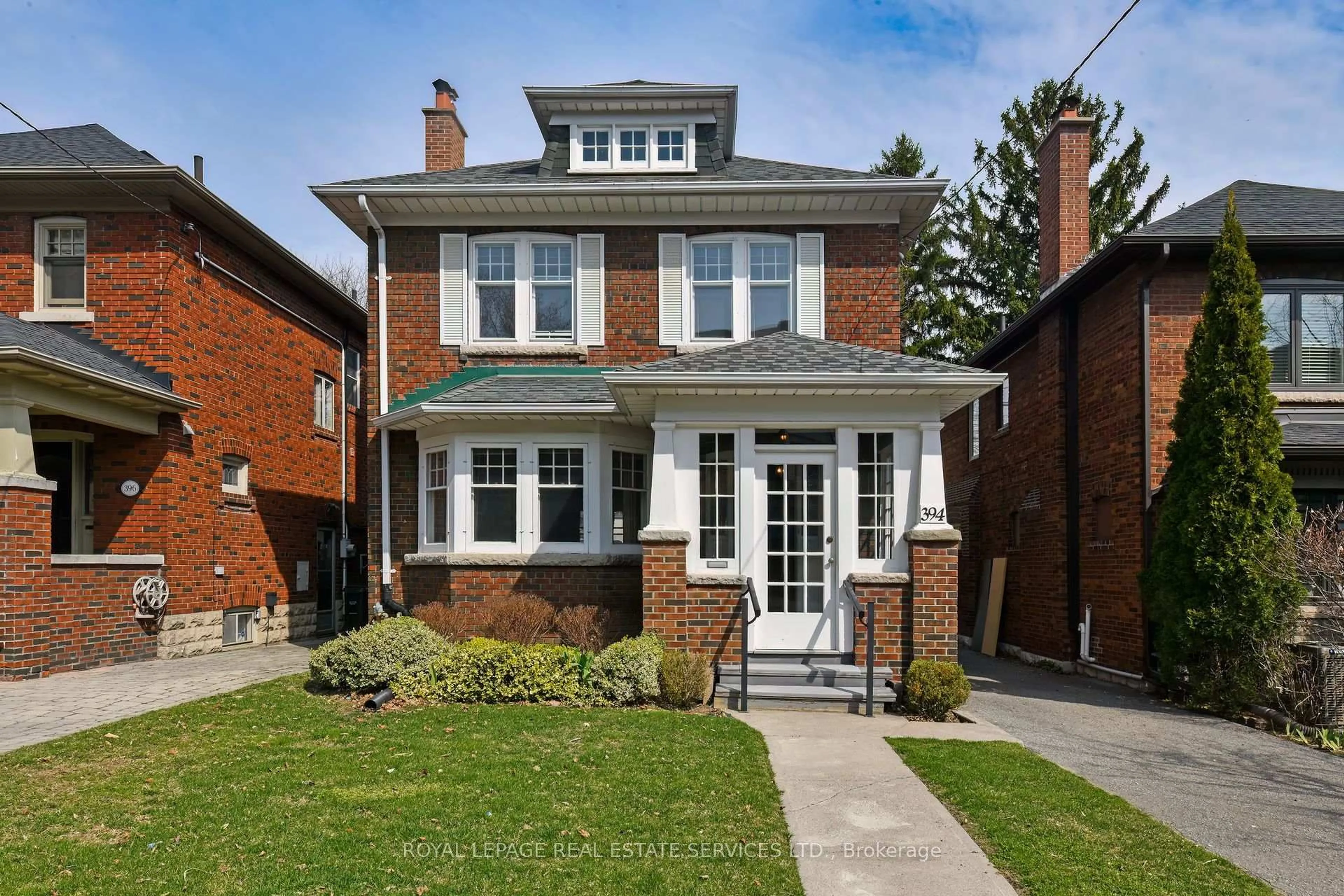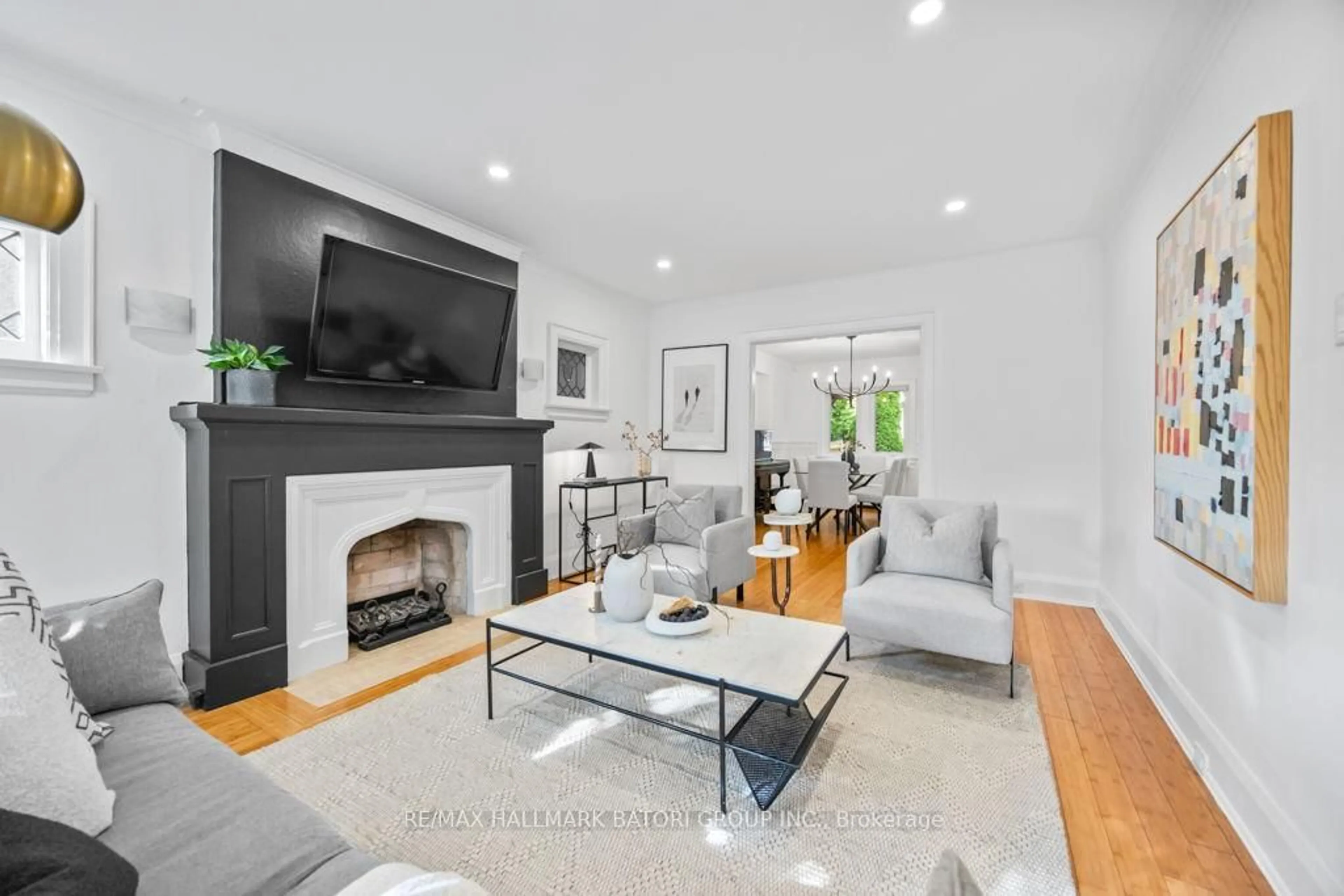Welcome To This Wonderful Swansea / Bloor West Village Community-Close Knit & Vibrant Vibe With ALL The BEST Amenities Only A Pleasant Stroll From Your Front Door. Via Quiet Leafy Streets, This Home Offers An Ez Commute To: Top-Rated Schools Including Swansea J&S PS & Humberside CI, Cafes, Pubs, Coffee (The Coffee Boutique, Hannah's, Palmer Coffee, Etc) And Restaurants Everywhere! The Hip Junction, Roncy Village, Bloor West Village, Rapidly Emerging Junction Triangle, Queen West & More 'Hoods To Explore As Well As The Martin Goodman Trail For Runners & Biking Down The Street. Iconic High Park And Rennie Park Are Nearby, Dog Parks Aplenty, Many Quick Transit Options To Downtown TO &The BEST Neighbours All 'Round! 3 Levels Of Spacious, Bright & Airy Living Area-Ideal For Those Seeking Their 'Forever' Home! Your Haven Awaits-This Home Is Near It All! Heart Of The Home Family Kitchen Walks Out To Rear Yard For Easy BBQ Access, Formal Living/Dining Rooms-Ideal Space For You & Your Fam/Friends. Well-Loved & Maintained By The Same Family For Over 50 Years! You Will Be Captivated By This Spacious & Extra Bright Family Home So Much That You Too May Thrive Here For Many Many Years To Come! Welcome Home! It's All About The Location & Convenience-Again, This Home Has It ALL! 400 Acre High Park, Bloor Subway, UP Express/GO Are Nearby-Easy Access To Leisure & Downtown. This Immaculate Well-Maintained Family Home Offers 6 Bedrooms , A Large Rear Addition, Sun-Filled Windows, Large Principal Rooms, 2 Fireplaces, 2 Baths, A Family-Sized Kitchen And Period Character Galore!, Huge Basement Potential (Good Ceiling Height, Above Grade Windows, Separate Side Entrance) & An Ideal Op For You To Create Your Masterpiece Now Or Down The Road! Also, A Wide 28 Foot Lot And Front Yard Parking To Park Your Car. You Choose How To Live Here: Multi-Family Or Easily Use As Single Family All For Yourself. A Perfect Place To Lay Down Roots! A Warm Welcome Awaits You! Some Photos Are Virtually Staged.
Inclusions: See Schedule B
 30
30





