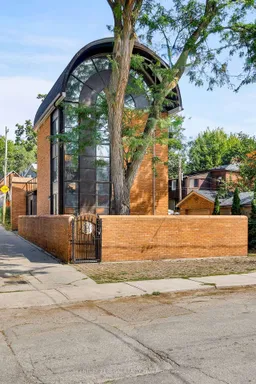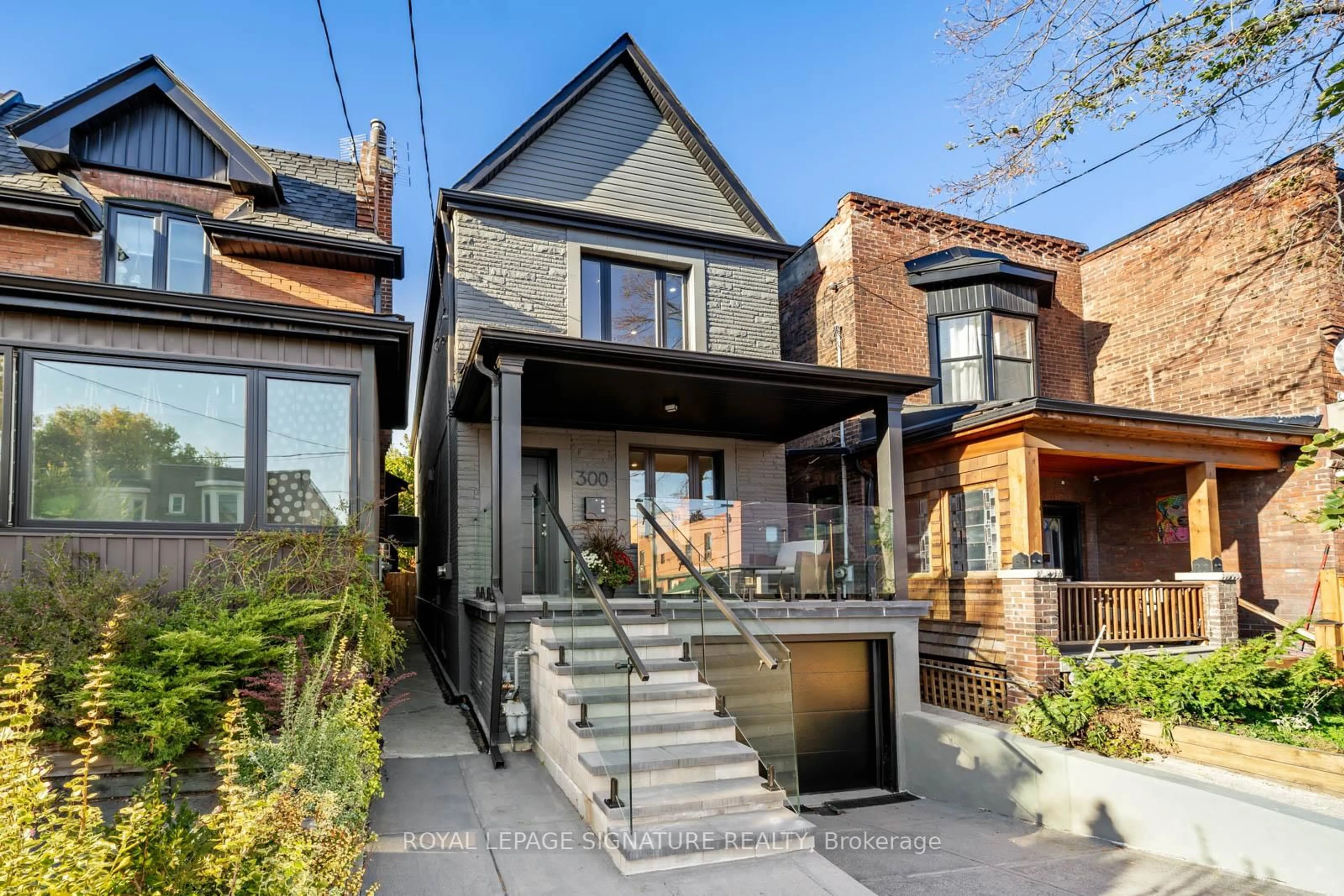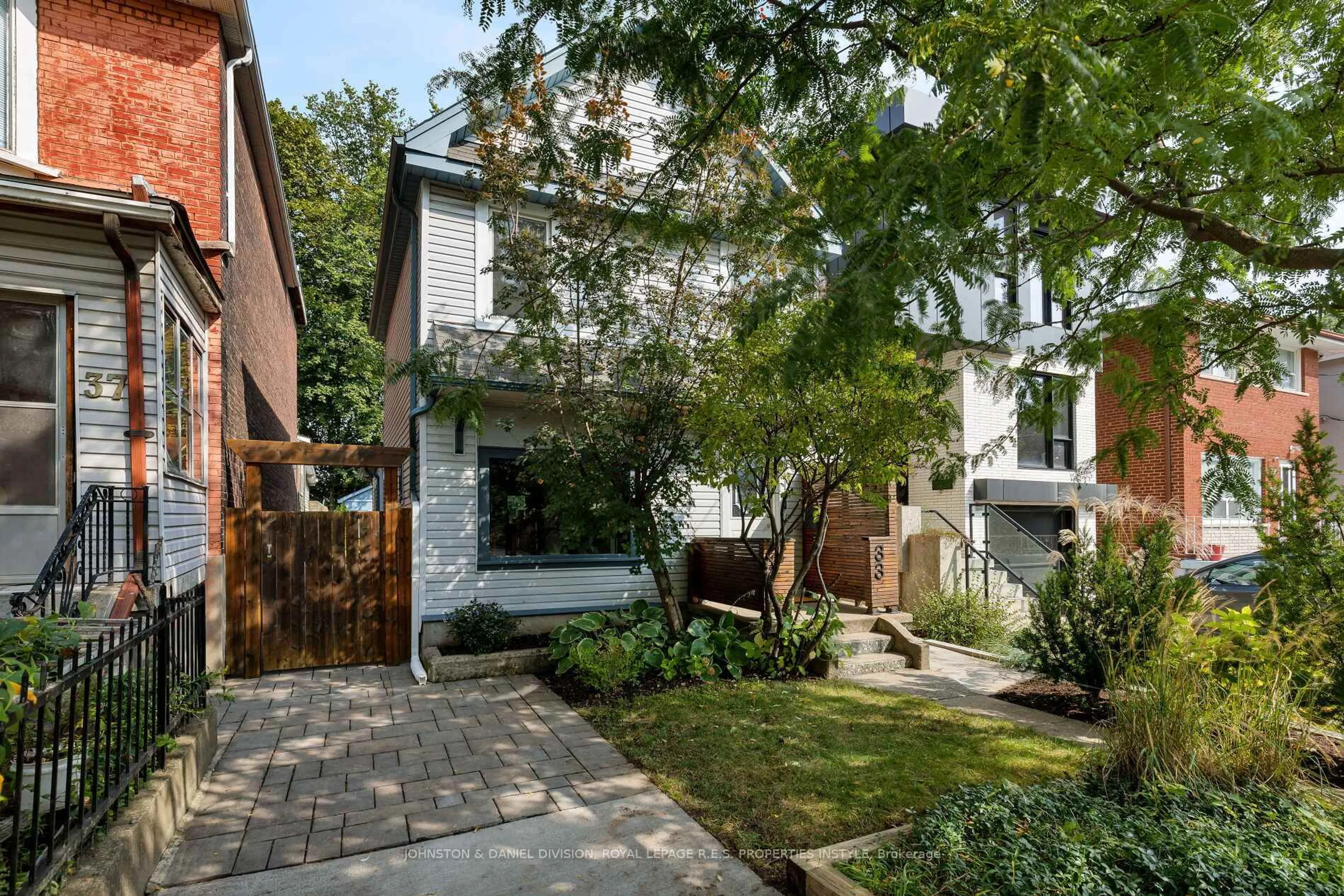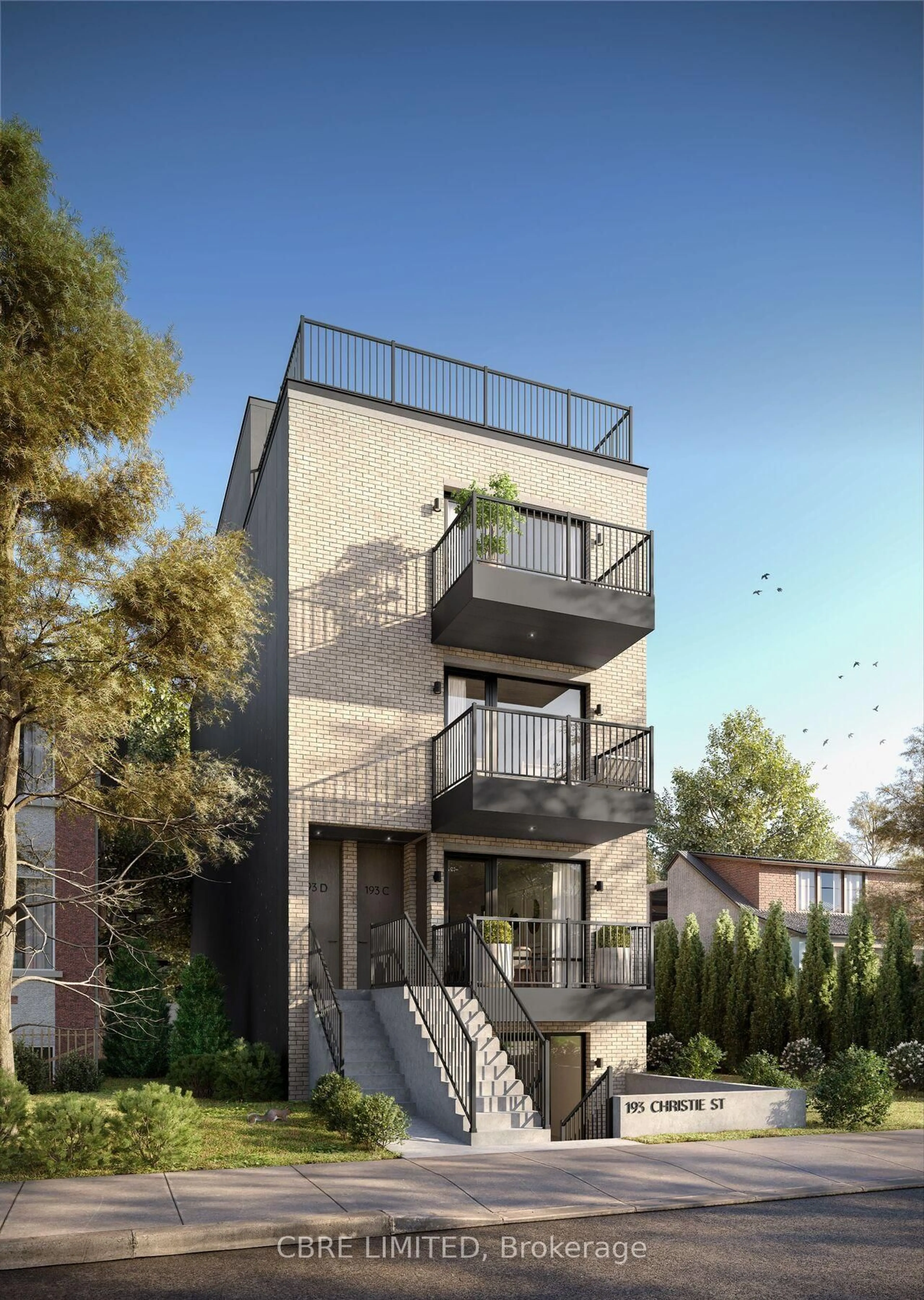Architectural Gem in Prime Toronto Location. Discover this striking one-of-a-kind residence, blending bold architectural design with timeless charm. Designed by renowned architect Michael Brisson and known as The Barrel House, the home showcases a captivating façade with soaring arched windows, a dramatic curved roofline, and a warm brick exterior, creating privacy and character. Inside, the open-concept layout is filled with natural light and unique design details rarely found in the city. While the property offers incredible potential, it requires a renovation, presenting the perfect opportunity to restore this exceptional space to its full glory while adding your personal touch. Behind the gated entrance, a spacious interior spans four levels, featuring an amazing secluded courtyard, a garage rooftop patio, and a rare two-level garage providing exceptional storage and functionality, ideal for private outdoor entertaining and urban living. In a highly sought-after neighbourhood, just steps to shops, transit, parks, and top schools. An extraordinary opportunity for those seeking a home that makes a statement.
Inclusions: Hot water tank
 31
31





