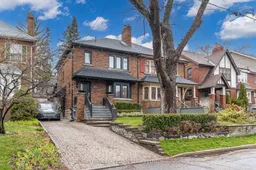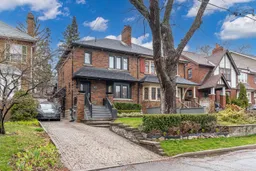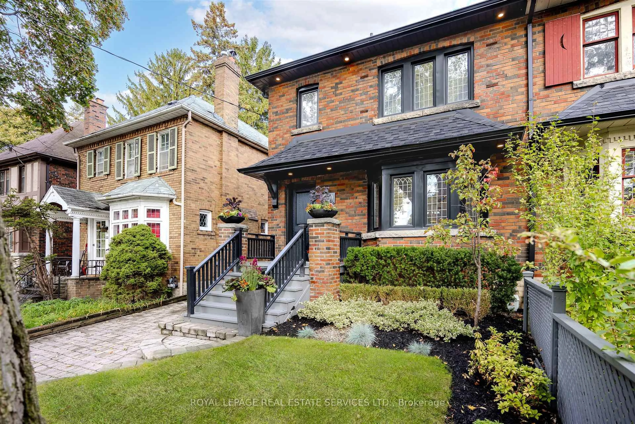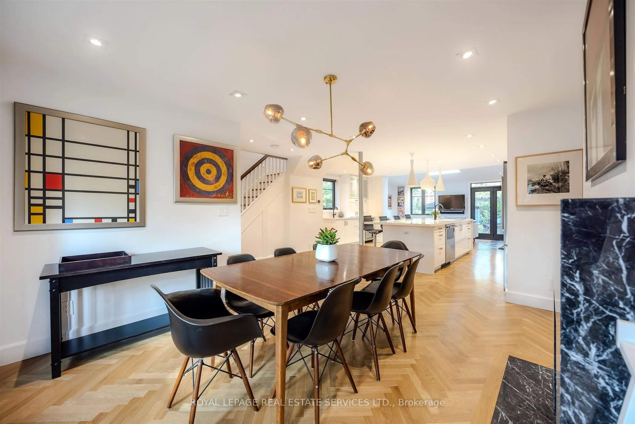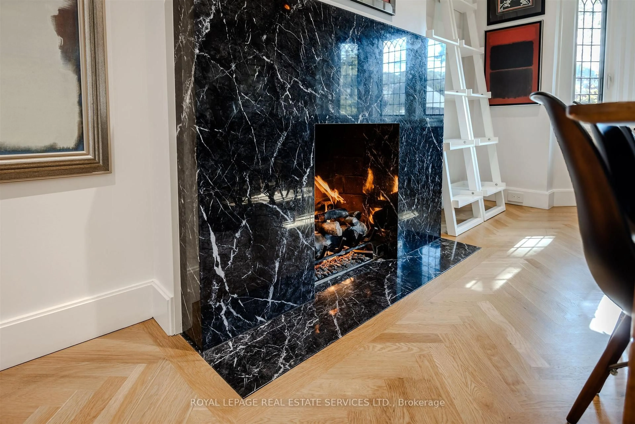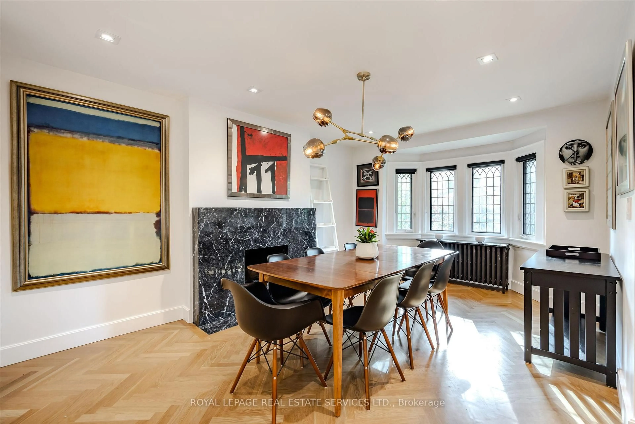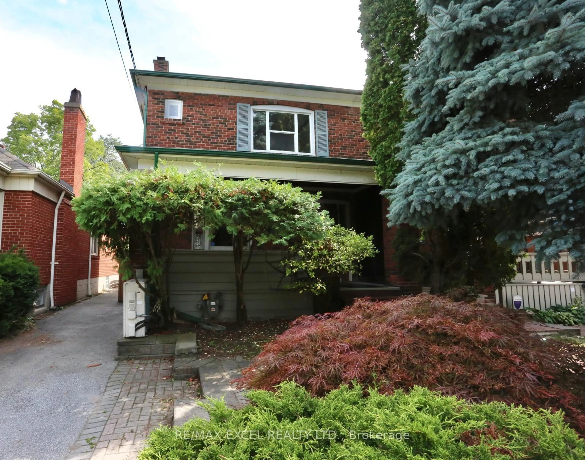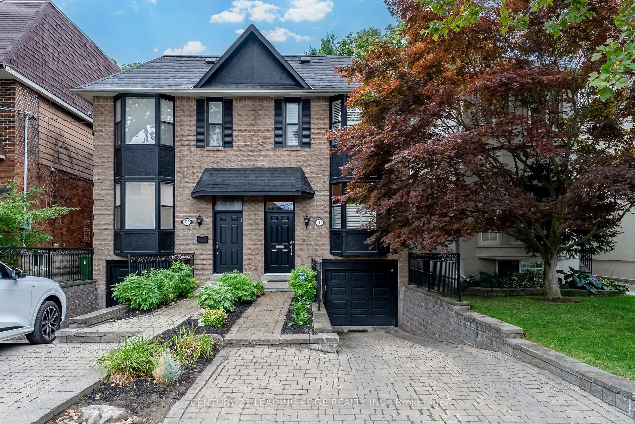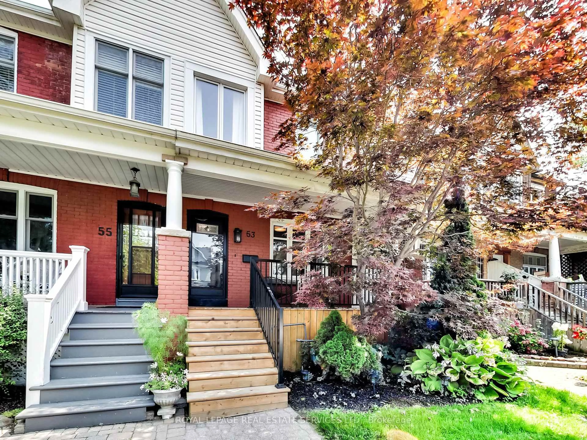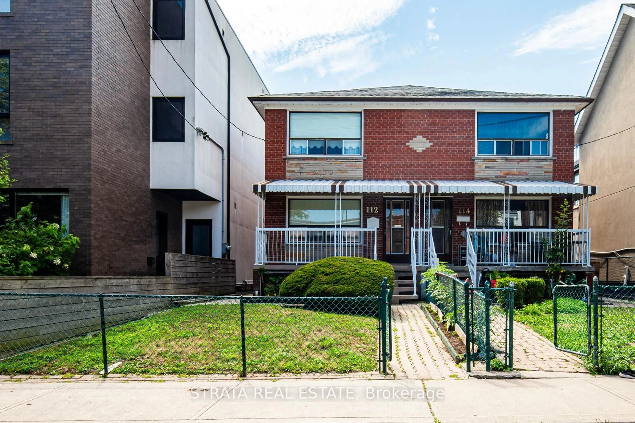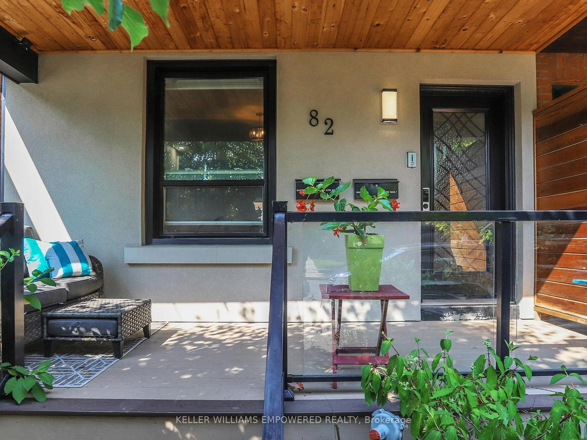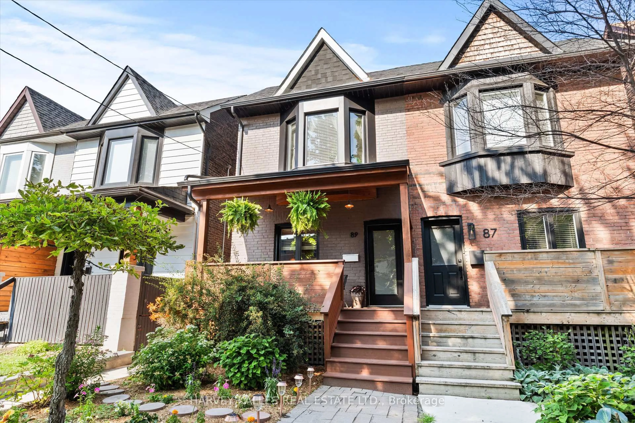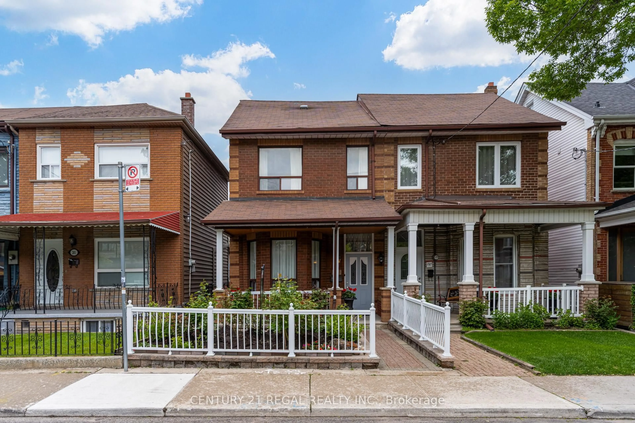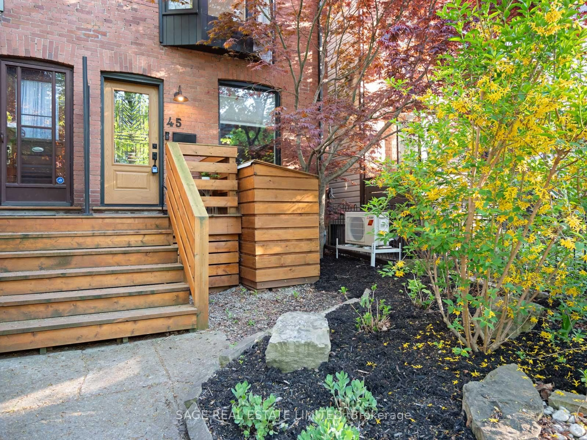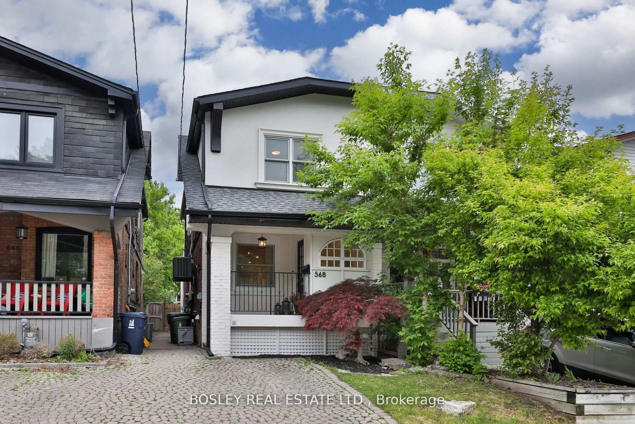20 Verbena Ave, Toronto, Ontario M6S 1K1
Contact us about this property
Highlights
Estimated valueThis is the price Wahi expects this property to sell for.
The calculation is powered by our Instant Home Value Estimate, which uses current market and property price trends to estimate your home’s value with a 90% accuracy rate.Not available
Price/Sqft$1,536/sqft
Monthly cost
Open Calculator

Curious about what homes are selling for in this area?
Get a report on comparable homes with helpful insights and trends.
*Based on last 30 days
Description
20 Verbena is a bright, fully soundproofed and insulated residence that feels exceptionally wide, offering remarkable form, function, and flow. Rebuilt in 2017, the design unites gallery-inspired modern with a heritage warmth. Expansive windows and a 4' square skylight bathe the interior in natural light. An airy 9' ceiling, solid white oak flooring, gas fireplace with Italian marble surround and custom millwork define the refined open-concept main floor. The designer kitchen impresses with a 10' quartz waterfall island, Blanco dual sink, premium Wolf & KitchenAid appliances, and a bespoke entertainment bar with imported copper sink and coffee garage. Every inch reflects exceptional craftsmanship and curated detail - heated bathroom floors, ambient LED lighting and seamless finishing throughout. Set on an extra-wide lot that lives like a detached, with a lush backyard oasis, fieldstone patio, LED eaves lighting & gas BBQ hookup. Steel & Wood exterior doors. Professional landscaping. Move-in ready! Situated in the prestigious HomeSmith pocket near Bloor West Village, Jane St subway, top schools, Old Mill Ravine and major routes.
Property Details
Interior
Features
Lower Floor
Furnace
3.18 x 2.61Closet
Bathroom
1.53 x 2.463 Pc Bath / Sliding Doors
4th Br
5.53 x 3.58Custom Counter / Side Door / Led Lighting
Laundry
3.0 x 1.69Custom Counter / Laundry Sink / B/I Shelves
Exterior
Features
Parking
Garage spaces -
Garage type -
Total parking spaces 3
Property History
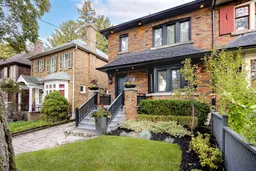 28
28