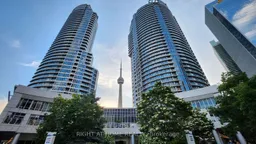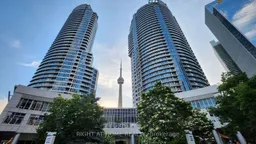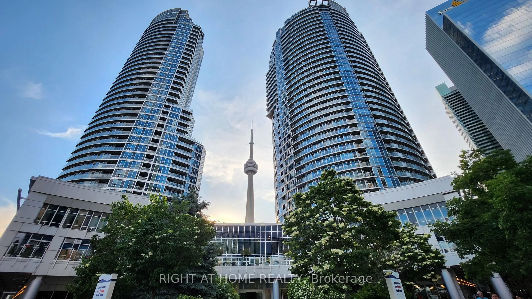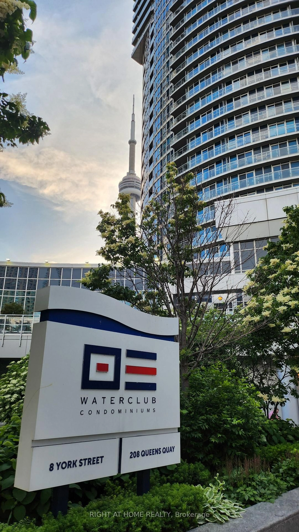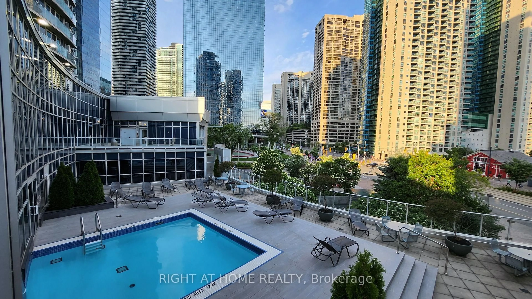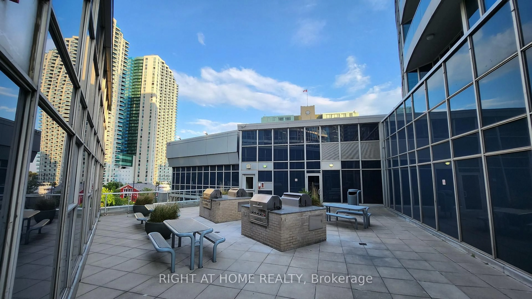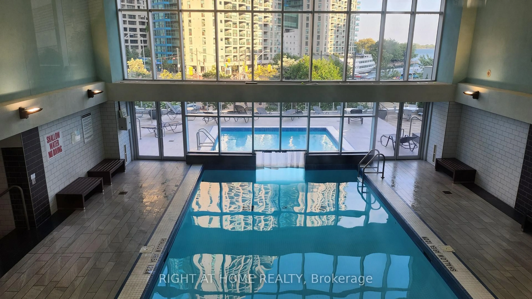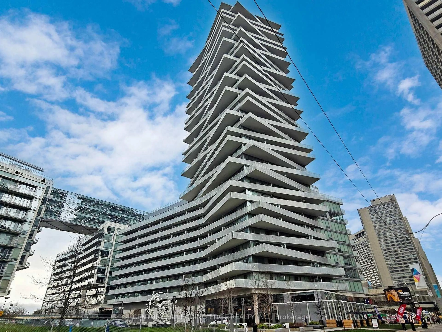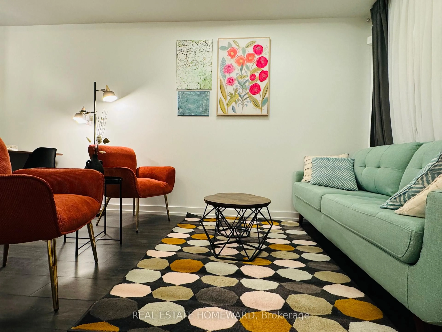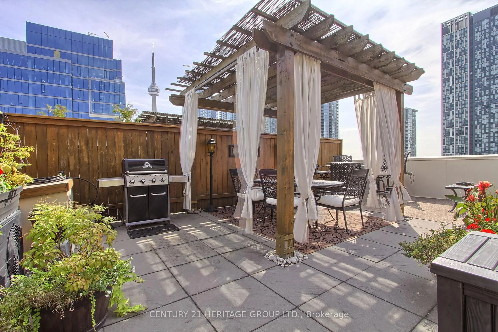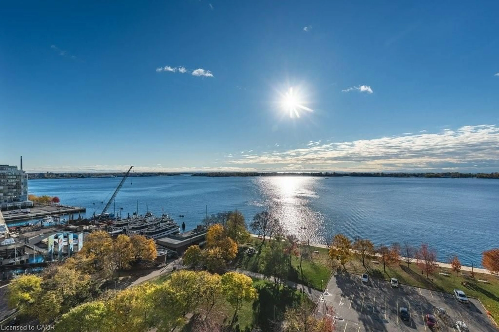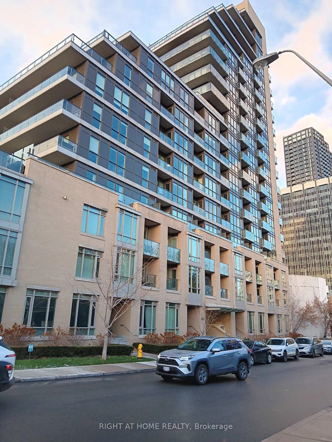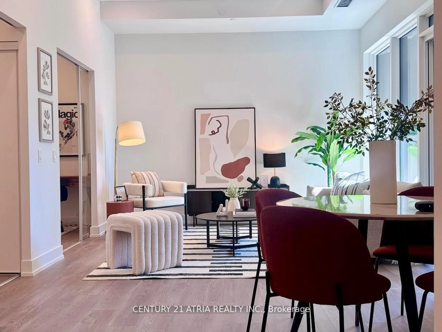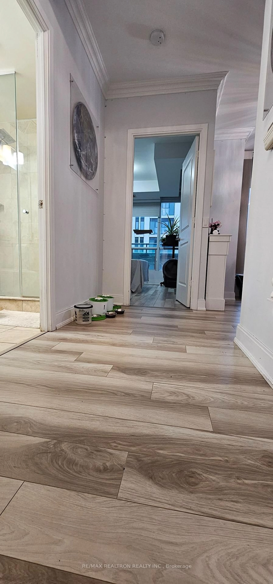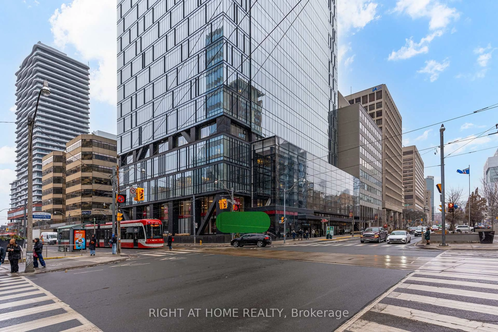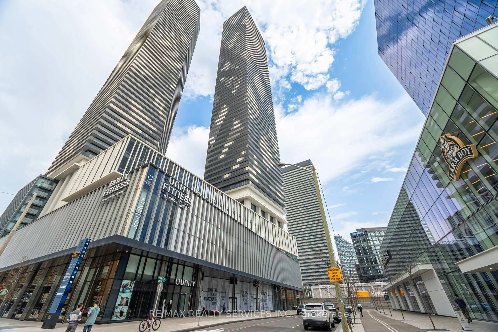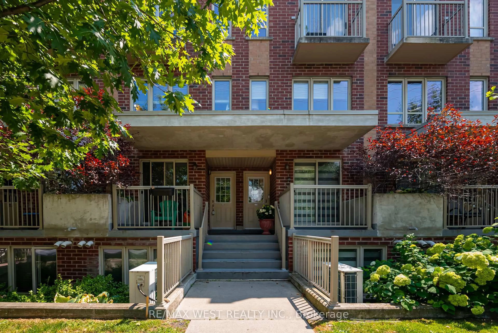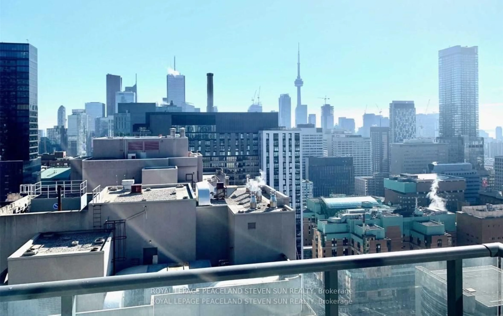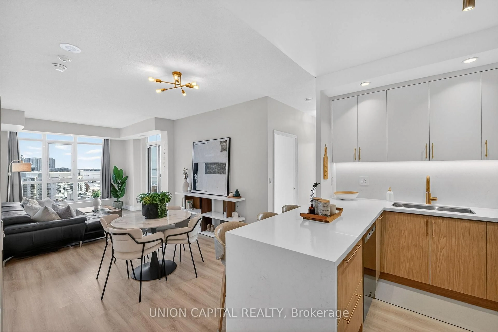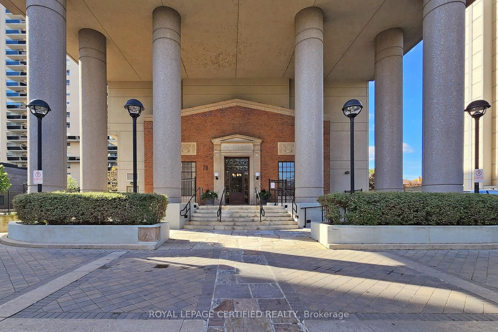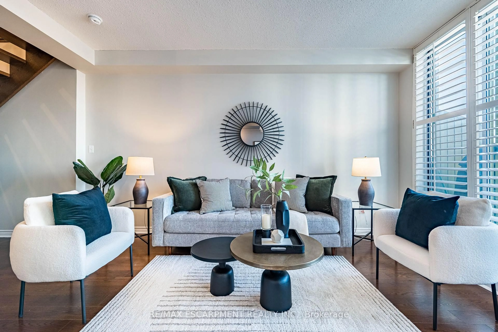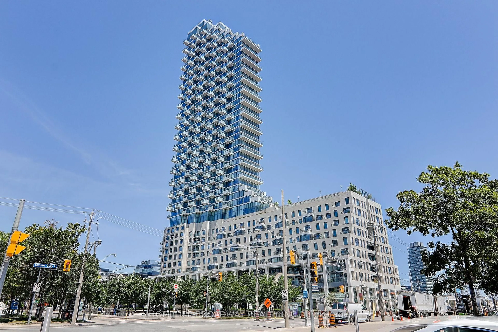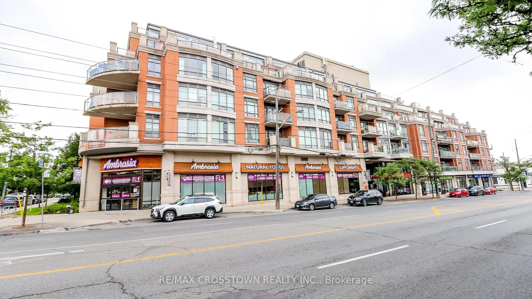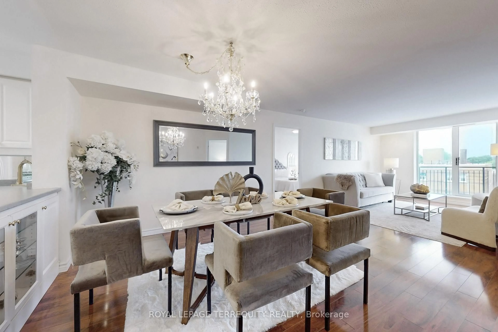8 York St #1912, Toronto, Ontario M5J 2Y2
Contact us about this property
Highlights
Estimated valueThis is the price Wahi expects this property to sell for.
The calculation is powered by our Instant Home Value Estimate, which uses current market and property price trends to estimate your home’s value with a 90% accuracy rate.Not available
Price/Sqft$806/sqft
Monthly cost
Open Calculator
Description
Welcome To The Luxury Waterclub Condominiums. Gorgeous, 1100 Sq Ft. Sun Filled Corner Suite, Great Floor Plan W/Spectacular View of The Lake/CN Tower/Toronto Skyline. This 2 Bedroom, 2 Bathroom (1 Ensuite with Jacuzzi Tub), Den Corner Suite Features Smooth Ceilings, Walnut Hardwood Floors Throughout, Floor-To-Ceiling Windows, WiFi Thermostats for Independent 2-Zone Heating/Cooling, Custom Automated Blinds, Chefs Kitchen with Extra Deep Stainless Sink, Upgraded Faucet + Industrial Strength Exhaust with Designer Cabinetry, Stainless Steel Appliances including Extra Large Custom Backsplash, Granite Counter Tops & A Sizeable Kitchen Island. Two spacious bedrooms have large windows to allow plenty of natural light in throughout the day and the kitchen window offers a view of the CN tower! Den is used as a comfortable office and is a benefit for someone working from home. Far from the elevator, enjoy the quiet atmosphere of the corner unit. Affordable Beanfield High Speed Fibre Internet to the Unit, Steps to Toronto's Harbourfront, C.N. Tower, Rogers Centre, Scotiabank Arena, Underground P.A.T.H., Union Station, Financial & Entertainment Districts.
Property Details
Interior
Features
Main Floor
Living
6.46 x 3.51Combined W/Dining / hardwood floor / W/O To Balcony
Dining
6.46 x 3.51Combined W/Living / hardwood floor / Open Concept
Kitchen
5.73 x 2.13Stainless Steel Appl / Granite Counter / Centre Island
Br
3.45 x 3.054 Pc Ensuite / hardwood floor / W/I Closet
Exterior
Features
Parking
Garage spaces 1
Garage type Underground
Other parking spaces 0
Total parking spaces 1
Condo Details
Amenities
Concierge, Gym, Indoor Pool, Outdoor Pool, Party/Meeting Room, Rooftop Deck/Garden
Inclusions
Property History
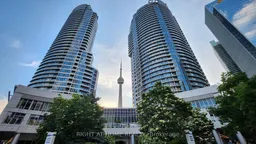 26
26