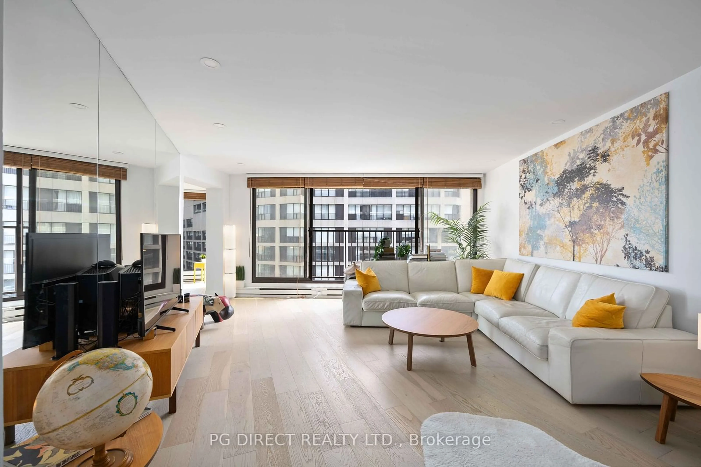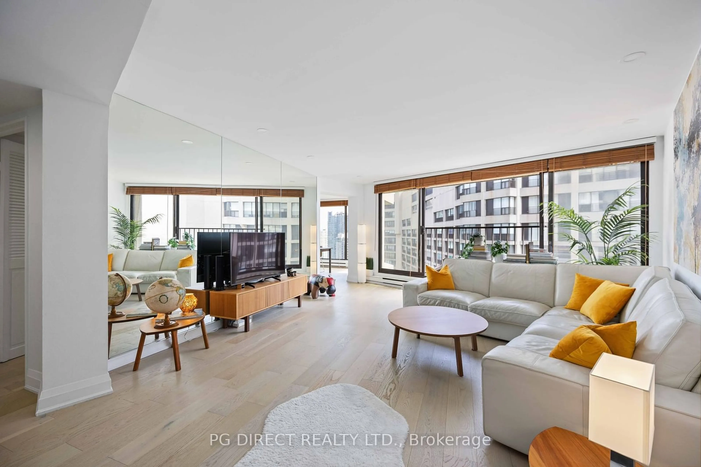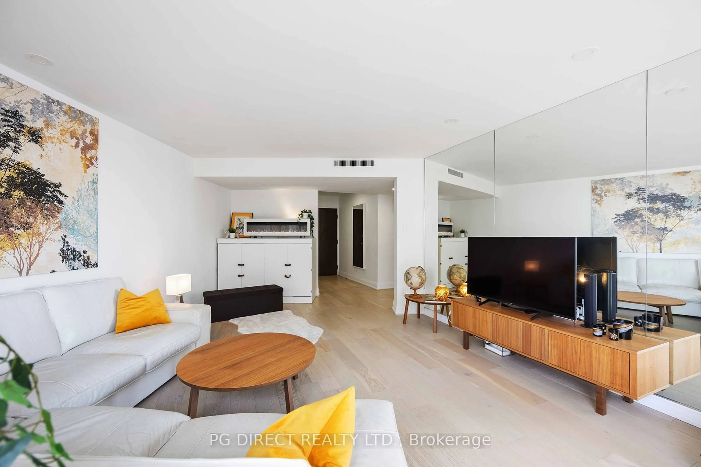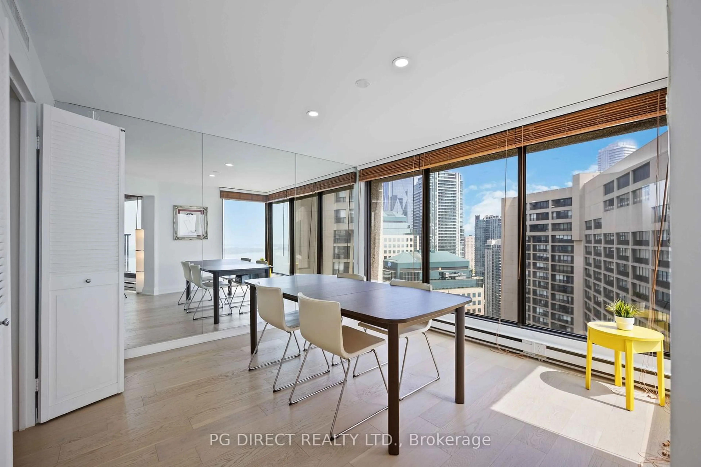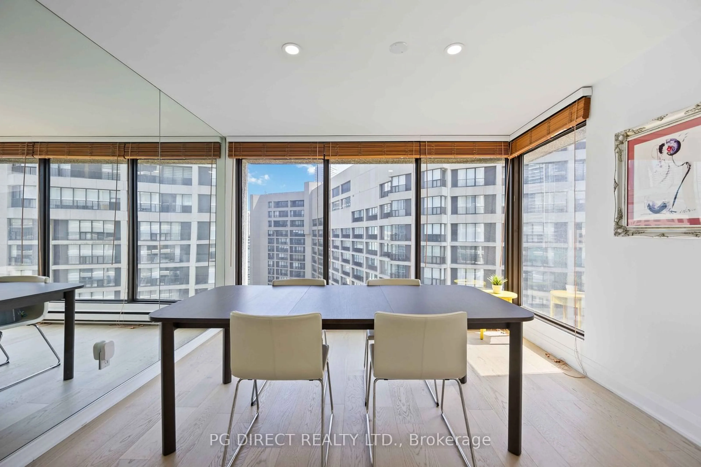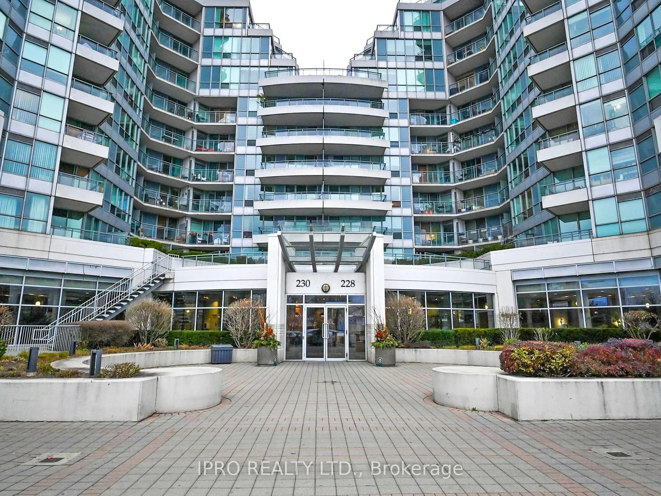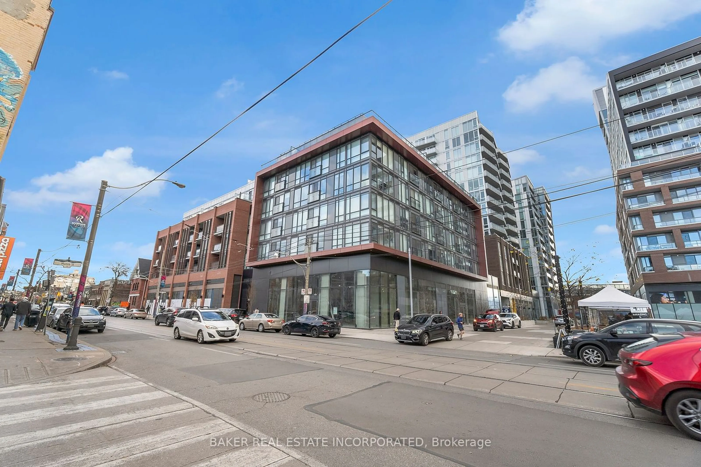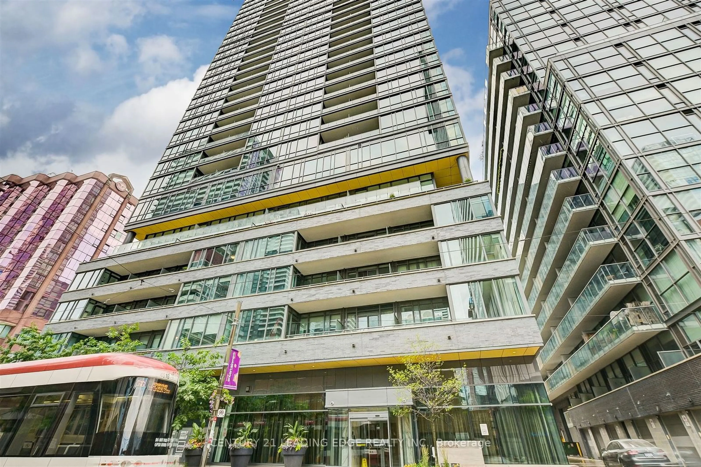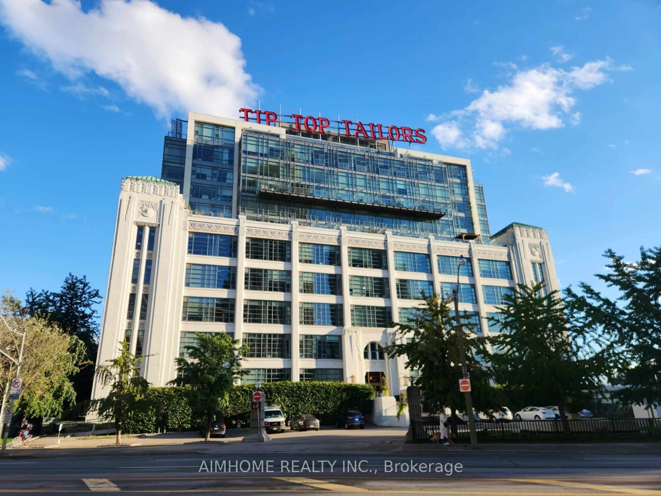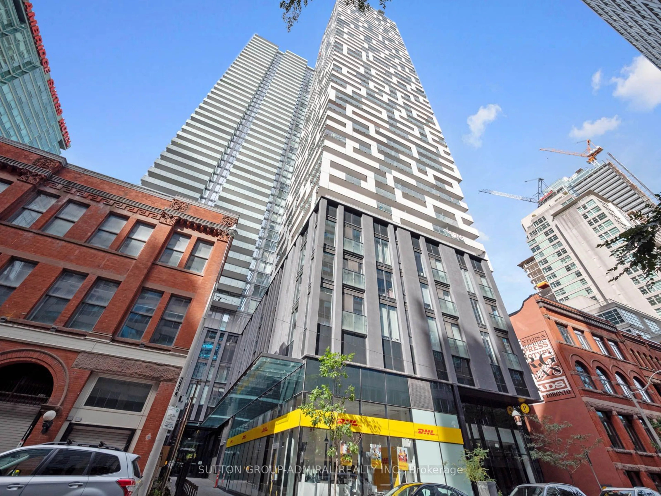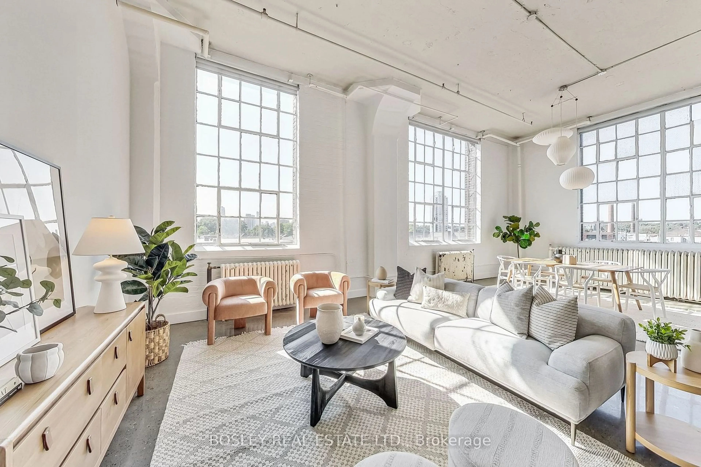65 Harbour Sq #3306, Toronto, Ontario M5J 2L4
Contact us about this property
Highlights
Estimated ValueThis is the price Wahi expects this property to sell for.
The calculation is powered by our Instant Home Value Estimate, which uses current market and property price trends to estimate your home’s value with a 90% accuracy rate.Not available
Price/Sqft$904/sqft
Est. Mortgage$5,797/mo
Maintenance fees$1280/mo
Tax Amount (2023)$4,950/yr
Days On Market94 days
Description
Visit REALTOR website for additional information. Discover luxury living in this meticulously renovated waterfront condo, featuring breathtaking views and modern amenities. This spacious 2-bedroom, 2-bathroom residence offers the perfect blend of elegance and comfort, ideal for those seeking a stylish, contemporary lifestyle. This condo has been thoughtfully updated with high-end finishes including wine fridge, smart appliances, and spa-like bathrooms, and boasts ample natural light, creating an inviting space for entertaining or simply enjoying the view. Both bedrooms are generously sized, with the primary suite offering a luxurious en-suite bathroom and walk-in closet. Just moments away from shopping, dining, and entertainment options. Experience the epitome of waterfront living in this exquisite, fully renovated condo. Schedule a viewing today and make this dream home yours!
Property Details
Interior
Features
Main Floor
Den
2.98 x 2.37Living
4.65 x 6.03Dining
3.63 x 3.67Kitchen
3.15 x 4.07Exterior
Features
Parking
Garage spaces 1
Garage type Surface
Other parking spaces 0
Total parking spaces 1
Condo Details
Amenities
Concierge, Gym, Indoor Pool, Party/Meeting Room, Squash/Racquet Court, Visitor Parking
Inclusions
Property History
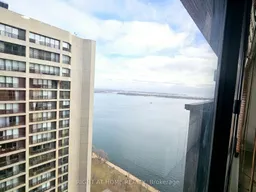
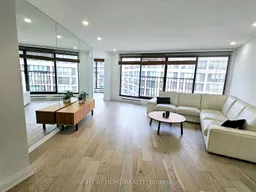
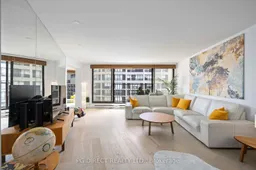 12
12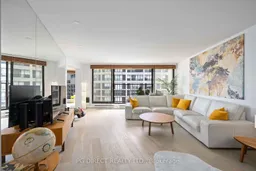
Get up to 1% cashback when you buy your dream home with Wahi Cashback

A new way to buy a home that puts cash back in your pocket.
- Our in-house Realtors do more deals and bring that negotiating power into your corner
- We leverage technology to get you more insights, move faster and simplify the process
- Our digital business model means we pass the savings onto you, with up to 1% cashback on the purchase of your home
