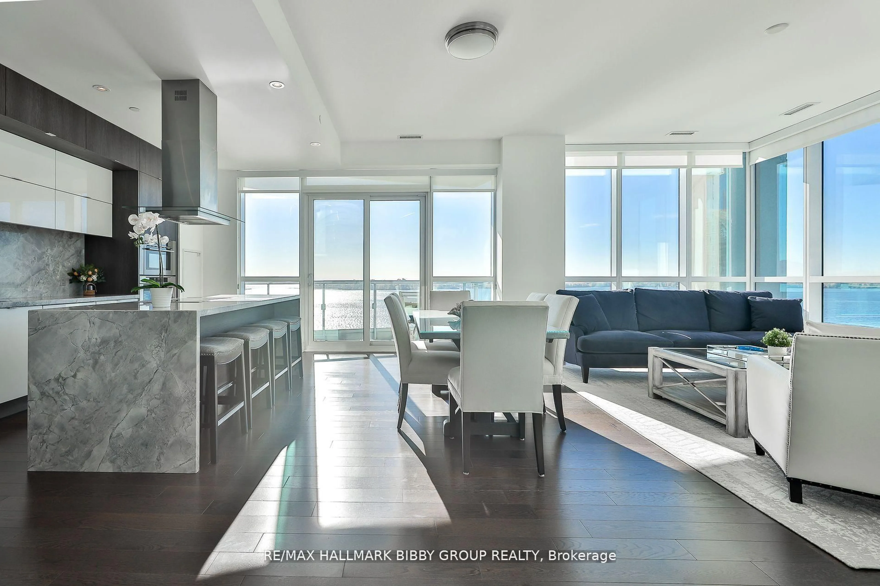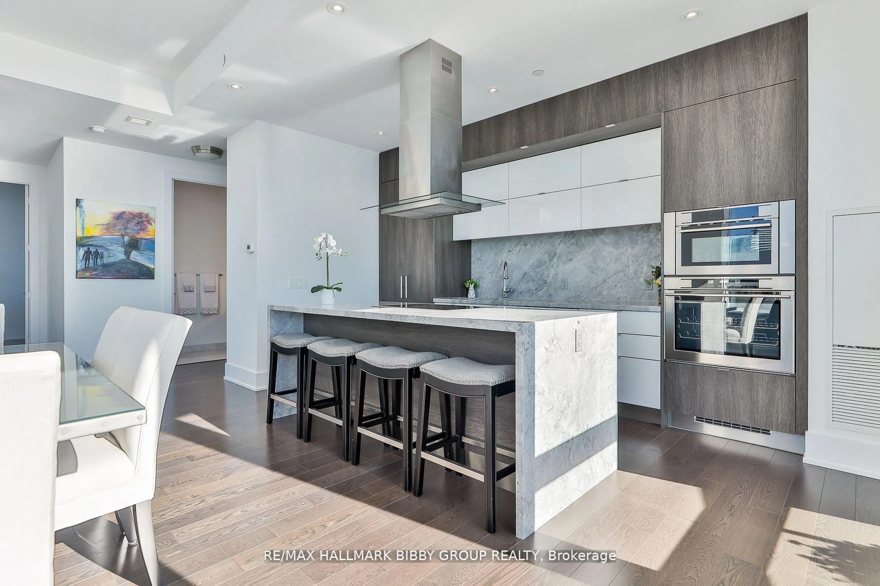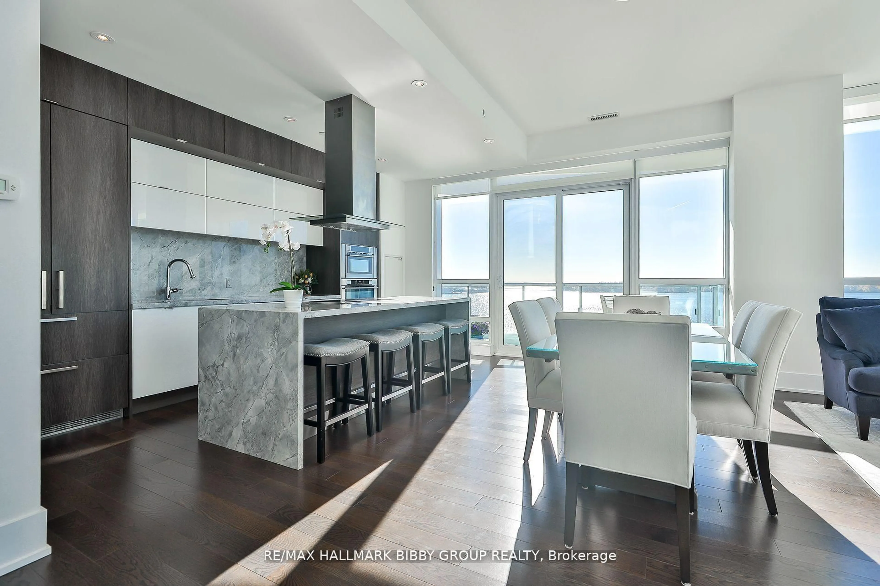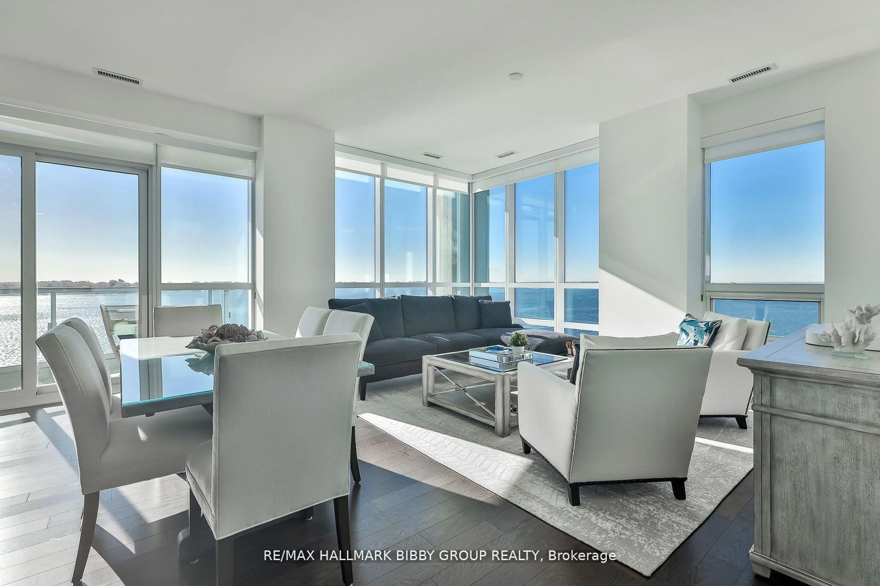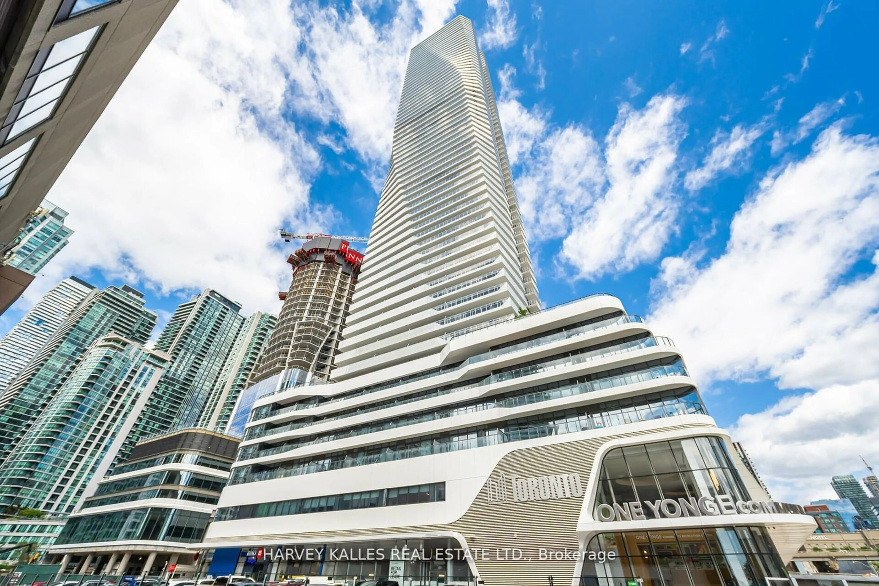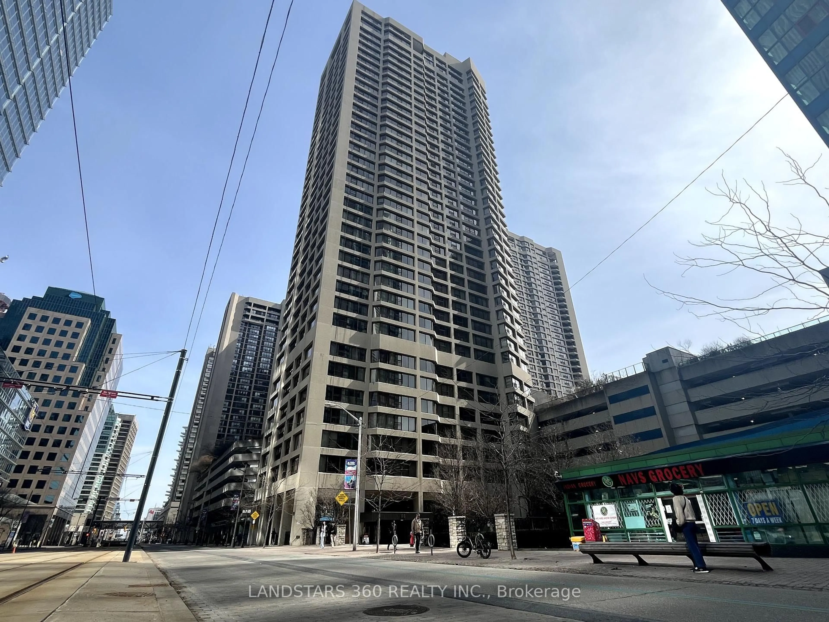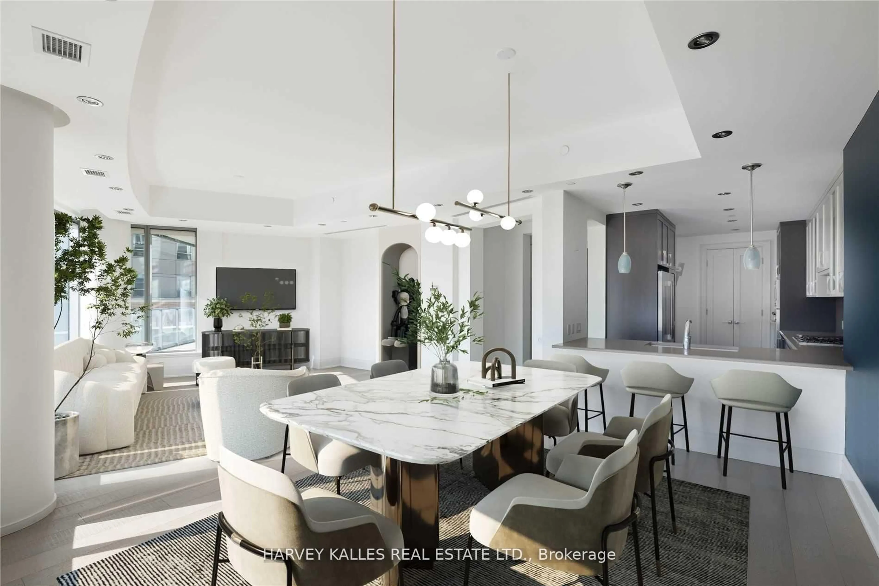55 Merchants Wharf N/A #923, Toronto, Ontario M5A 0P2
Contact us about this property
Highlights
Estimated ValueThis is the price Wahi expects this property to sell for.
The calculation is powered by our Instant Home Value Estimate, which uses current market and property price trends to estimate your home’s value with a 90% accuracy rate.Not available
Price/Sqft$1,875/sqft
Est. Mortgage$12,021/mo
Maintenance fees$1430/mo
Tax Amount (2024)$9,971/yr
Days On Market44 days
Description
This majestic, 1530 square foot custom-designed two-bedroom + den, three-bathroom residence in Tridel's Leed Platinum Certified Aqualina offers an indescribable living experience complemented by unparalleled lake and city views! Every inch of this immaculate southwest corner suite reflects superior craftsmanship and attention to detail with refined modern finishes and soaring ten-foot ceilings. The grand living and dining rooms are an entertainers dream with floor to ceiling windows and seamlessly connects to Lake Ontario with a private, jaw-dropping south facing terrace which exudes panoramic serenity. The suite is perfectly situated in the building allowing you to enjoy both sunrise and sunsets as well as lake and city views. The contemporary kitchen is equipped with all top of the line appliances and a large center island. The jaw-dropping primary bedroom retreat features a spa-like five-piece ensuite bathroom and breathtaking walk-in closet. The impressive south-facing second bedroom is perfect for guests and families providing an independent, tranquil sleeping wing. The adjoining west-facing enclosed den provides the perfect environment for an entertainment room, home study or guest room. The residence includes two parking spaces and one locker. World class building amenities include state of the art fitness facility, infinity pool overlooking Lake Ontario, rooftop garden with bbq's & cabana's, party room, cinema, media & recreation room, guest suites & concierge.
Property Details
Interior
Features
Main Floor
Kitchen
4.95 x 2.51Centre Island / Overlook Water / Quartz Counter
Dining
5.44 x 2.08Combined W/Living / hardwood floor / Overlook Water
Living
5.44 x 4.17Open Concept / hardwood floor / Sw View
Primary
3.56 x 5.33hardwood floor / Ensuite Bath / O/Looks Park
Exterior
Features
Parking
Garage spaces 2
Garage type Underground
Other parking spaces 0
Total parking spaces 2
Condo Details
Amenities
Games Room, Guest Suites, Gym, Outdoor Pool, Party/Meeting Room, Rooftop Deck/Garden
Inclusions
Property History
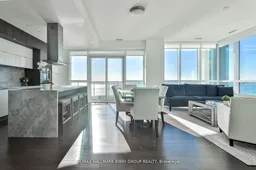 40
40Get up to 1% cashback when you buy your dream home with Wahi Cashback

A new way to buy a home that puts cash back in your pocket.
- Our in-house Realtors do more deals and bring that negotiating power into your corner
- We leverage technology to get you more insights, move faster and simplify the process
- Our digital business model means we pass the savings onto you, with up to 1% cashback on the purchase of your home
