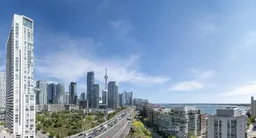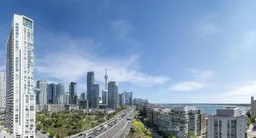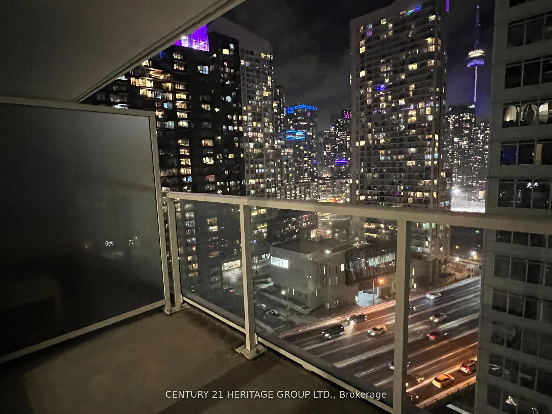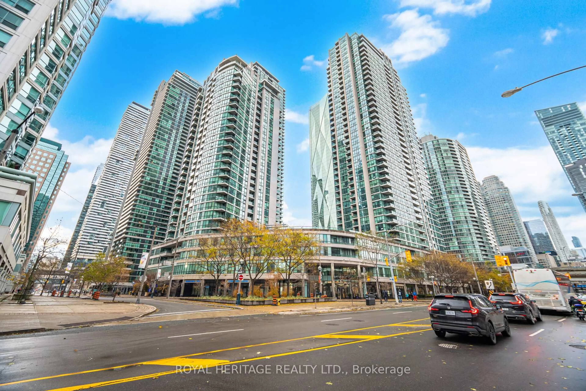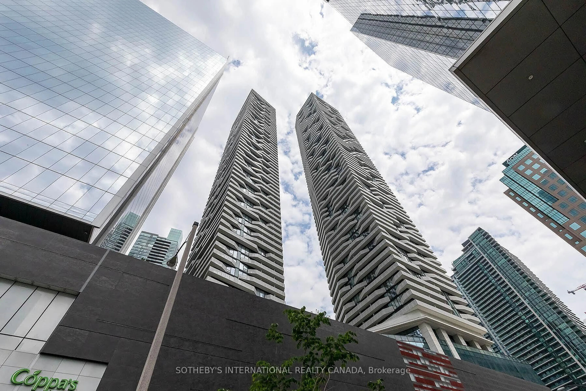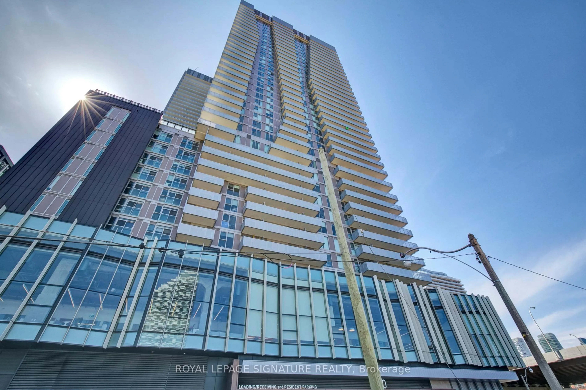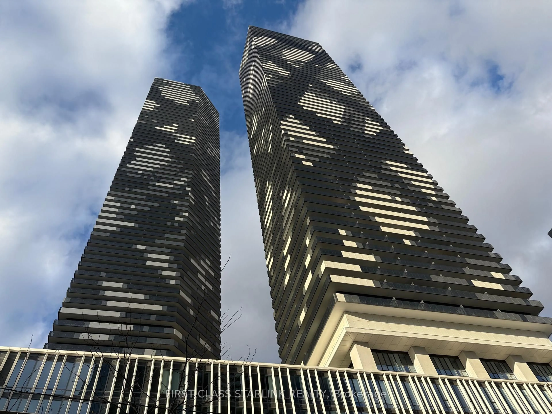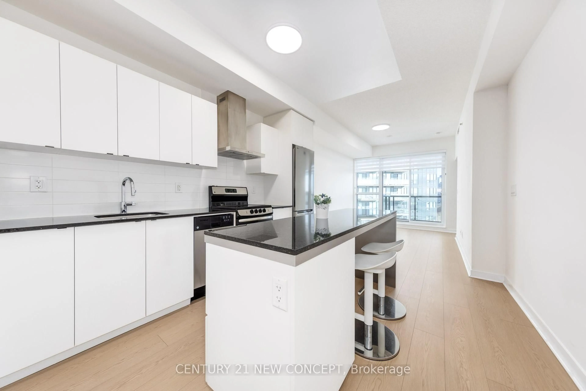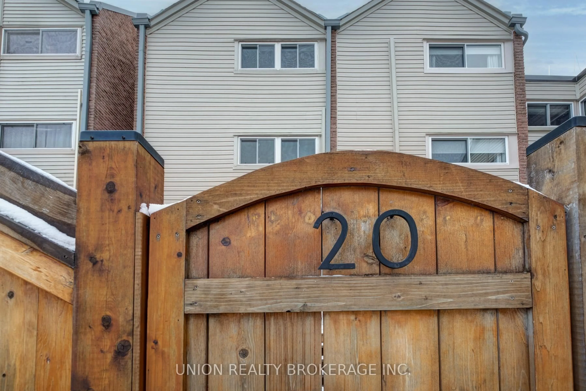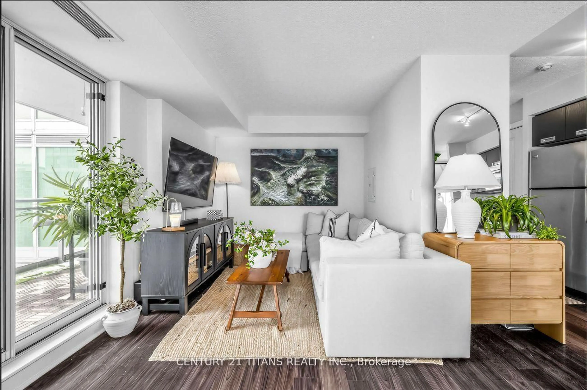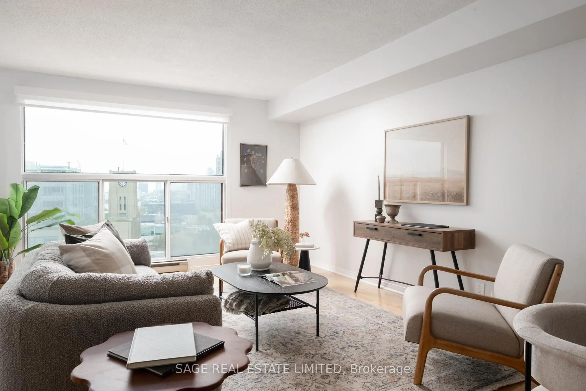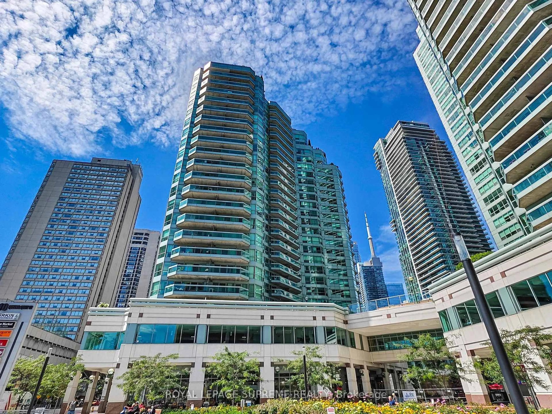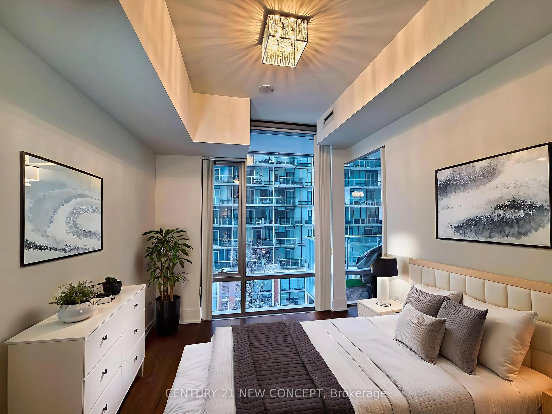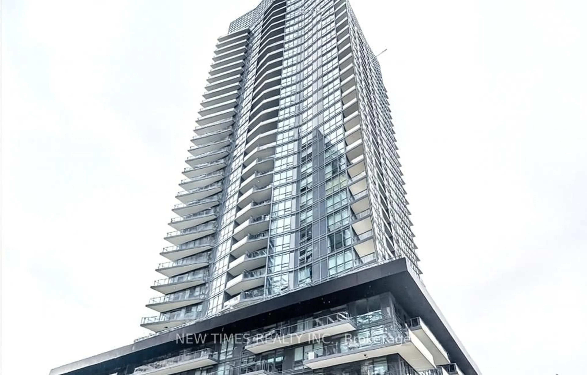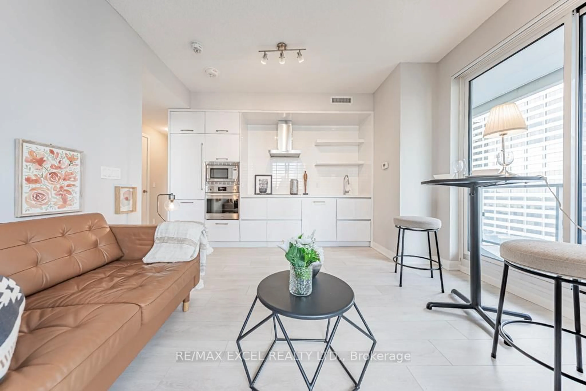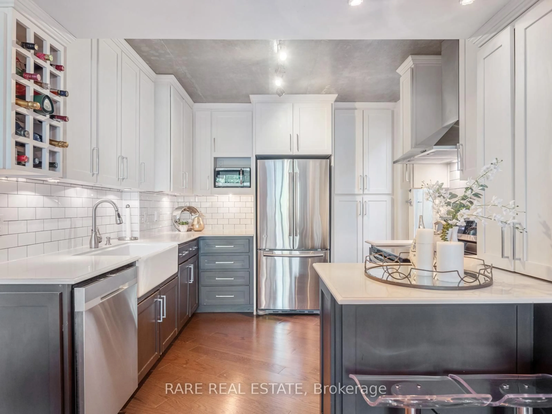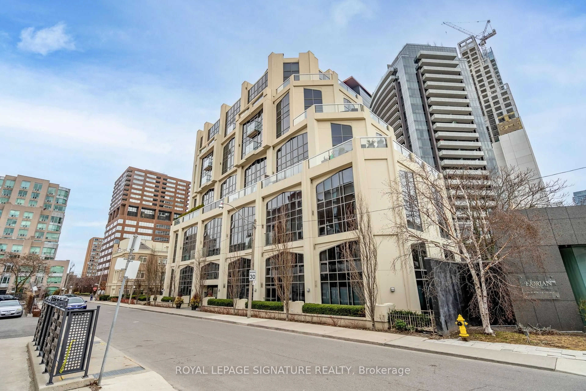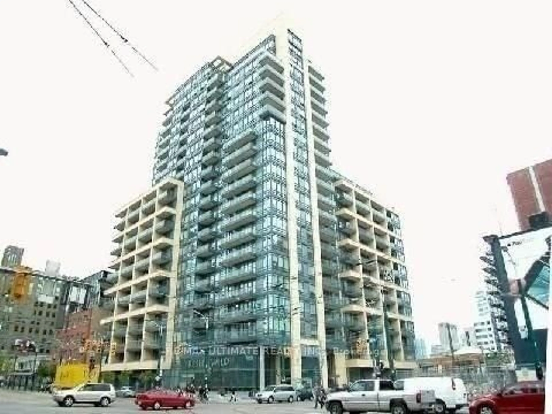Welcome To The Panorama Condominiums. This High Floor 1 Bedroom + Den Suite Features Approximately 705 Interior Square Feet. Designer Kitchen Cabinetry With Stainless Steel Appliances, An Undermount Sink & A Centre Island. Bright 9Ft. Floor-To-Ceiling Windows With Laminate Flooring Throughout The Living Areas With A Large Full Length 98 Square Foot Balcony Facing Stunning Unobstructed C.N. Tower & Lake Views. Main Bedroom With A 4-Piece Semi-Ensuite, Mirrored Double Closets & Large Windows. A Separate Den Area That Can Also Be Used As A 2nd Bedroom, Home Office Or Nursery. Steps To Toronto's Harbourfront, Loblaws, Shoppers Drug Mart, Starbucks, Restaurants, Cafes, Banks, Parks, Canoe Landing Community Recreation Centre, Library, Schools, T.T.C. Street Car, C.N. Tower, Rogers Centre, Ripley's Aquarium, Scotiabank Arena, Union Station, Underground P.A.T.H. Network, The Financial, Entertainment & Theatre Districts. 1-Parking Space & 1-Locker Is Included. Click On The Video Tour! E-Mail Elizabeth Goulart - Listing Broker Directly For A Showing.
Inclusions: Stainless Steel Fridge, Glass Top Stove, Microwave & Dishwasher. Washer/Dryer. 24Hr Concierge. 1-Parking Space & 1-Locker Is Included. The Amenities Include Fitness & Weight Areas. Billiards, Board, Theatre, Lounge & Party Rooms. A Rooftop Outdoor Jacuzzi, Barbecues & Tanning Deck. Ample Visitors Parking.
