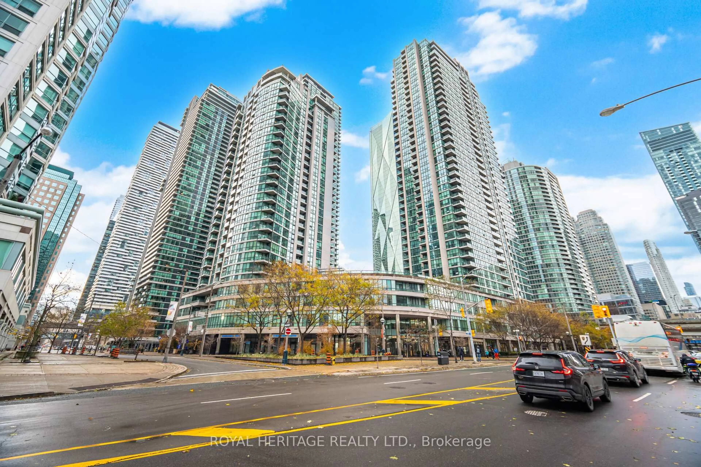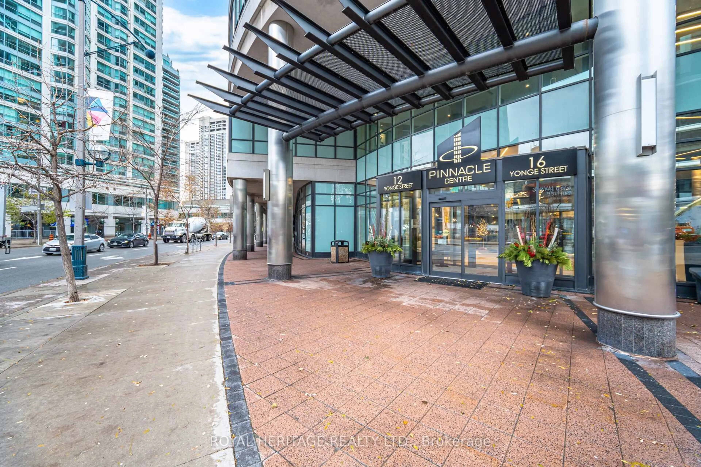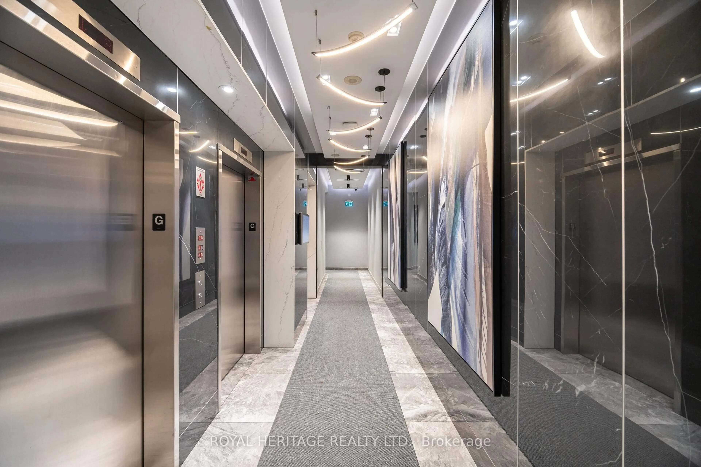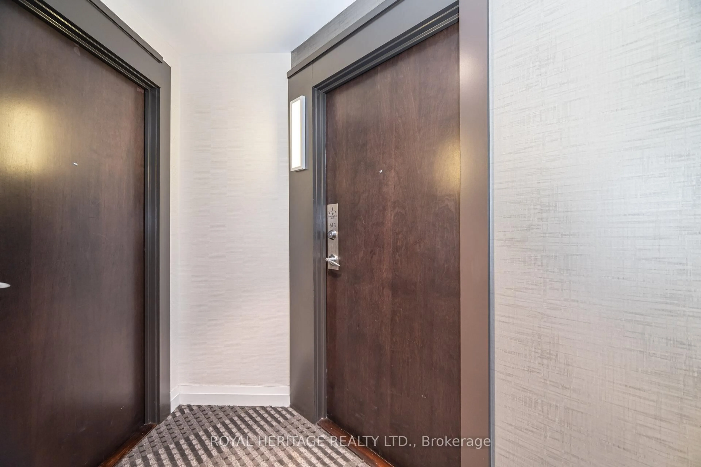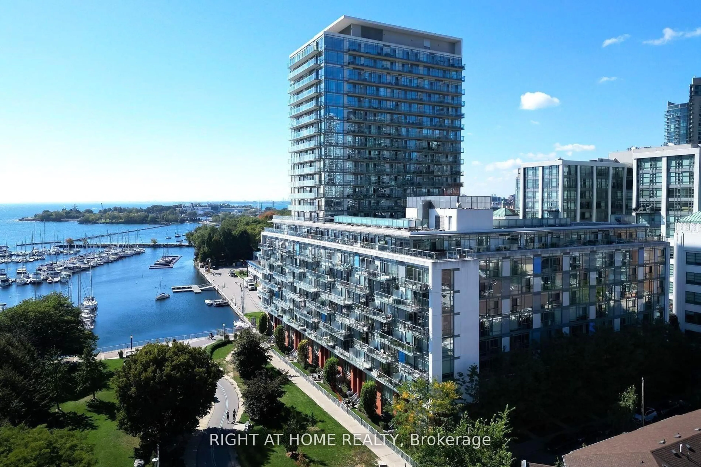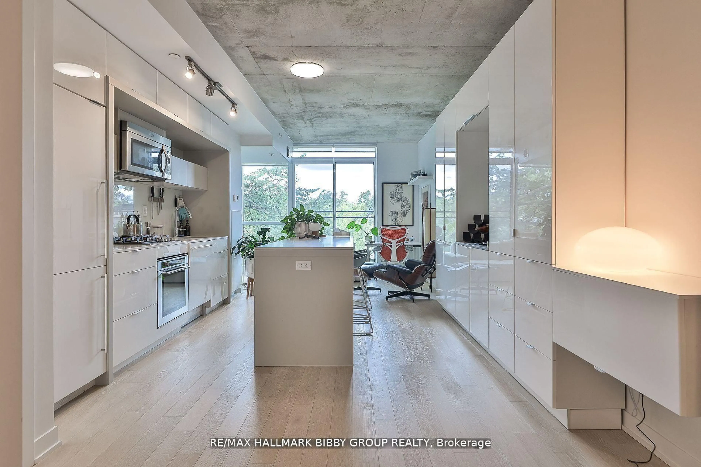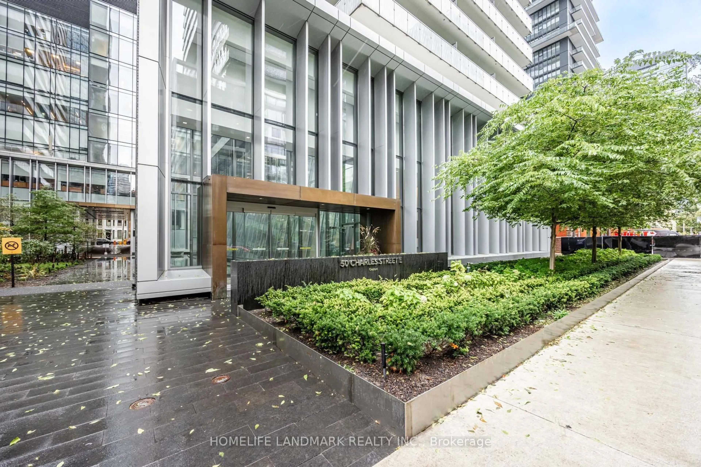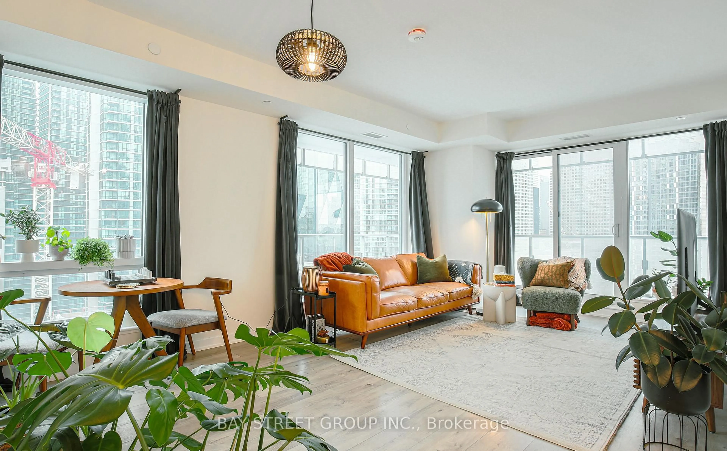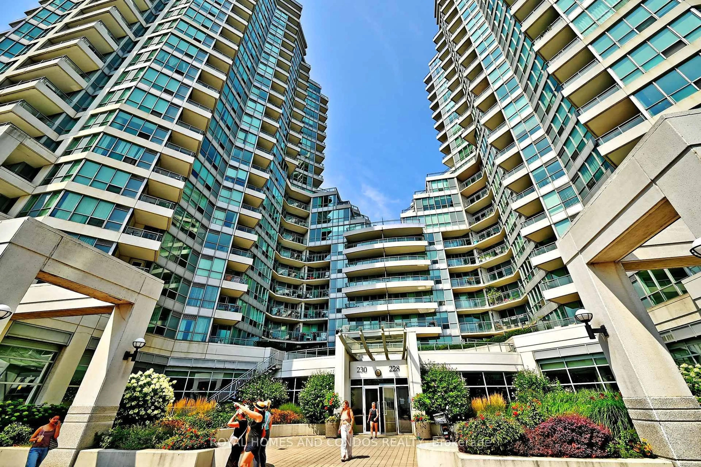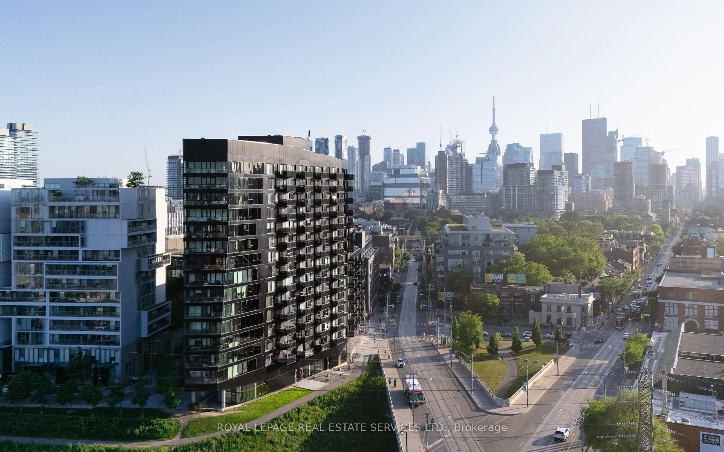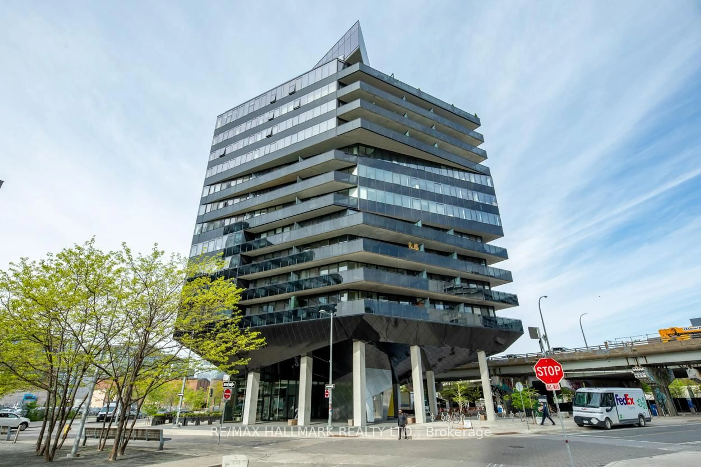12 Yonge St #611, Toronto, Ontario M5E 1Z9
Contact us about this property
Highlights
Estimated valueThis is the price Wahi expects this property to sell for.
The calculation is powered by our Instant Home Value Estimate, which uses current market and property price trends to estimate your home’s value with a 90% accuracy rate.Not available
Price/Sqft$927/sqft
Monthly cost
Open Calculator
Description
Luxury built Pinnacle Centre beautifully situated in the desirable waterfront community & the heart of downtown Toronto. Well-appointed, bright, spacious, open concept 1-Bedroom + large Den condo, perfect for those seeking space, comfort and style. Renovated unit, great for work from home with ample lay-out, floor-to-ceiling windows, engineered hardwood floors and fresh modern décor - fully move-in ready. Loads of closet space in both the bedroom and the foyer. Large Kitchen, great cabinet space, quartz countertops, ceramic back splash, newer stainless steel fridge and microwave. Sizeable balcony offers superb outdoor space and garden views. This elevated city retreat boasts resort-style living with 30,000+ sq. ft. of amenities, including 24-hour concierge, rooftop lounge, party room & patio with stunning 360 views, BBQ areas, huge indoor pool, putting green, virtual golf simulator, squash/basketball courts, fully equipped fitness centre, sauna, games rooms (ping-pong & foosball), movie theatre, dance studio, visitor suites, and visitor parking and more. Unbeatable location with quick access to the Gardiner & DVP. Just steps to TTC, Union Station, UP Express, PATH system, Financial District, Scotiabank Arena, Harbourfront Centre, cycle paths, and ferry to Toronto Islands. Close to LCBO, Loblaws, Farm Boy, Longo's, St. Lawrence Market, restaurants, bars, and coffee shops. Walk Score 97 | Transit Score 100. Luxury-built by Pinnacle - featuring a bright and spacious open-concept layout with a large den ideal for work-from-home, a great kitchen design, beautiful bathroom, and well-planned living space. Maintenance Fees Include: Bell Fibe TV & High-Speed Internet, Hydro, Gas, Water, Parking, and Building Insurance.
Property Details
Interior
Features
Flat Floor
Primary
3.2 x 2.76hardwood floor / Double Closet
Bathroom
2.79 x 2.344 Pc Bath / Tile Floor
Den
2.99 x 2.31hardwood floor / Open Concept
Kitchen
2.79 x 2.48Breakfast Bar / Granite Counter / B/I Dishwasher
Exterior
Features
Parking
Garage spaces 1
Garage type Underground
Other parking spaces 0
Total parking spaces 1
Condo Details
Amenities
Bike Storage, Day Care, Gym, Indoor Pool, Tennis Court, Guest Suites
Inclusions
Property History
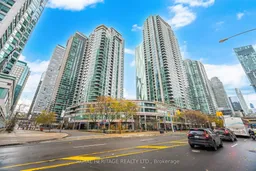 36
36
