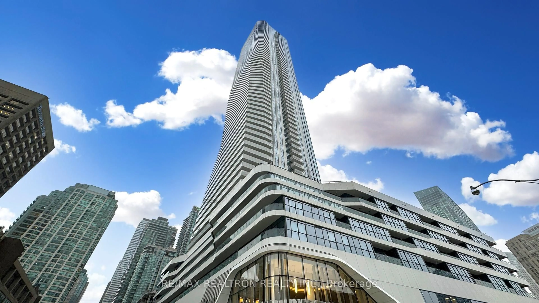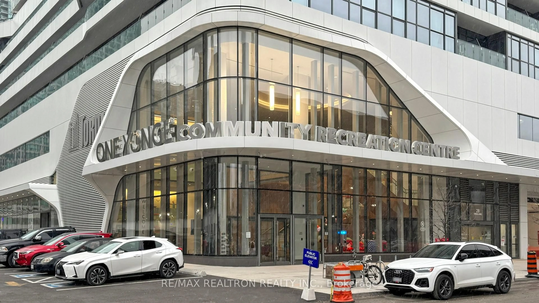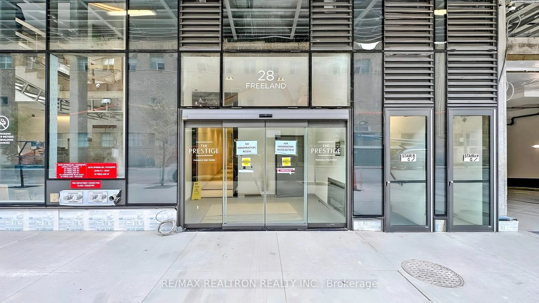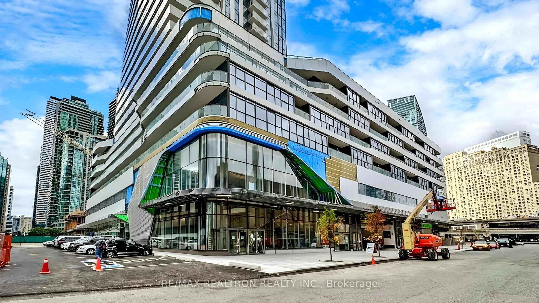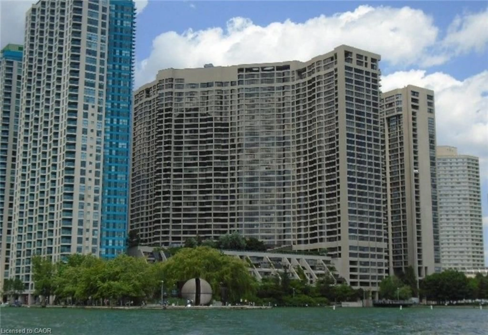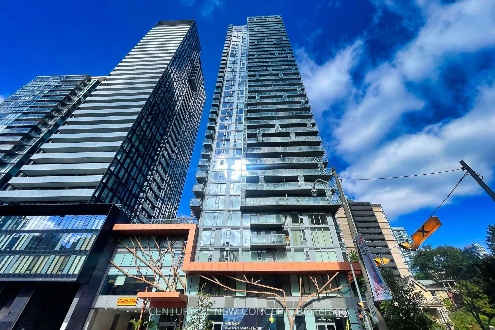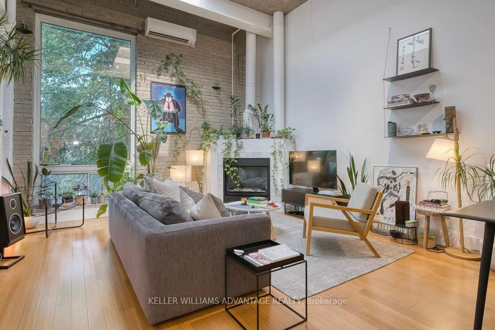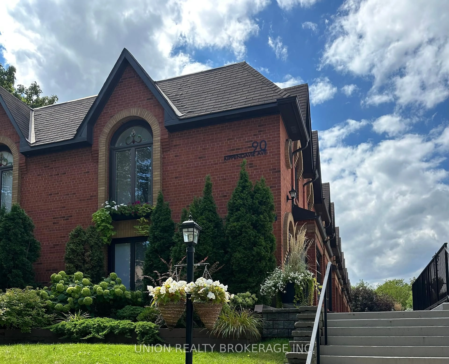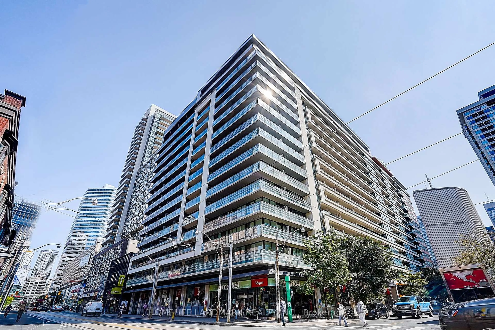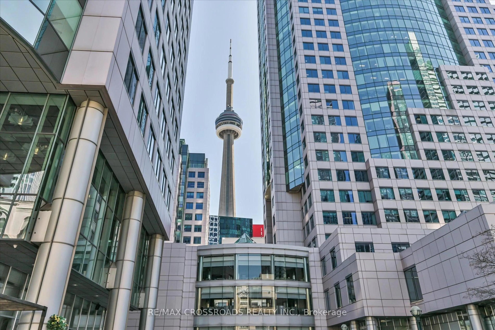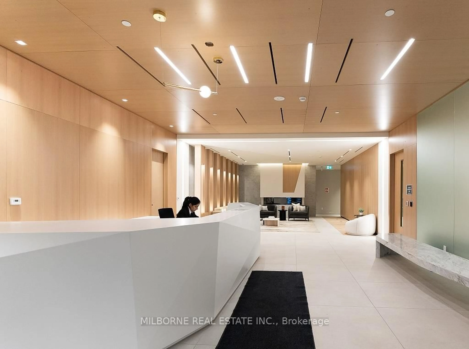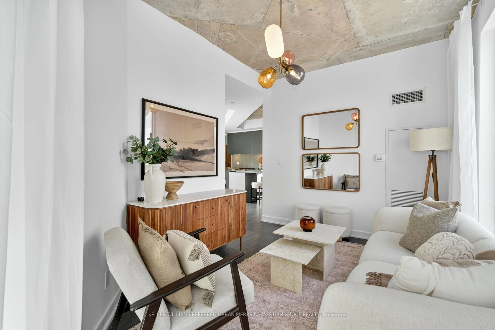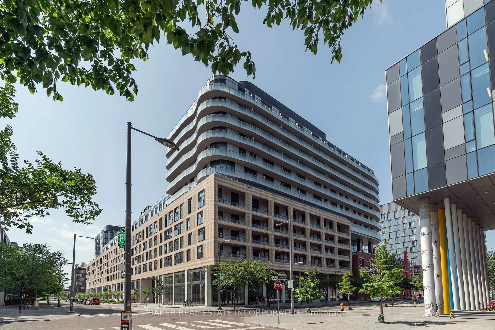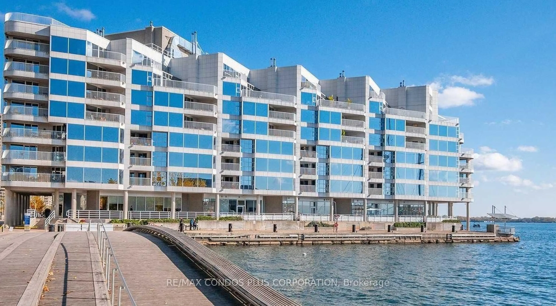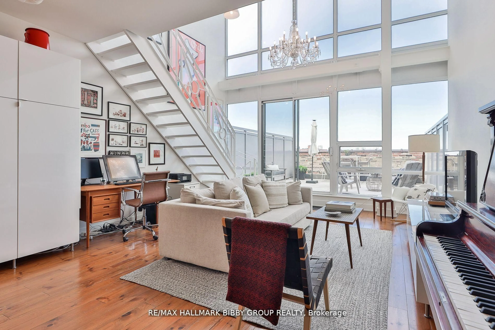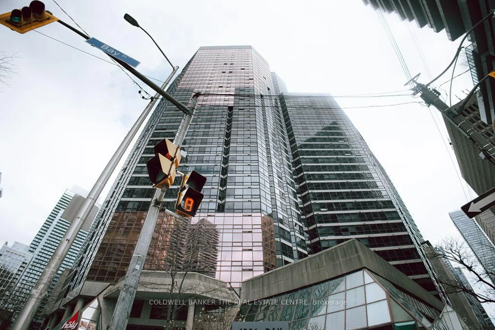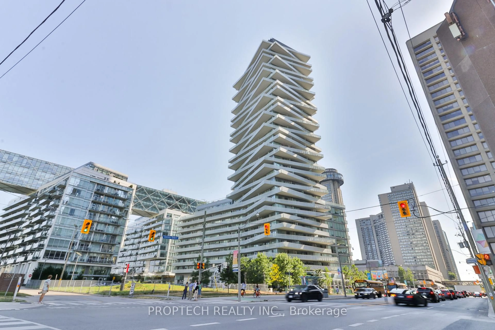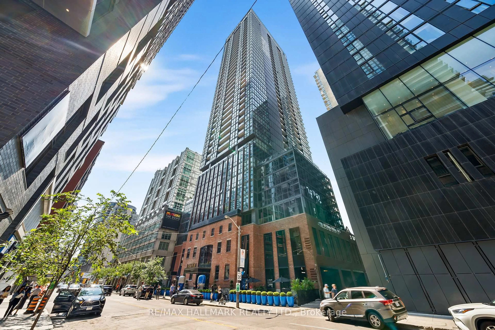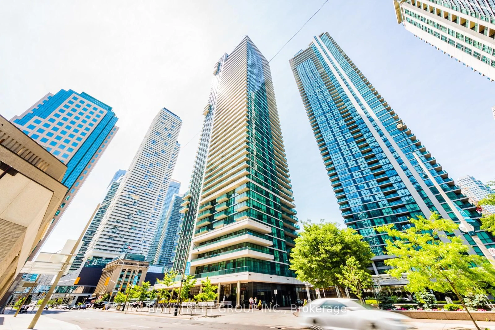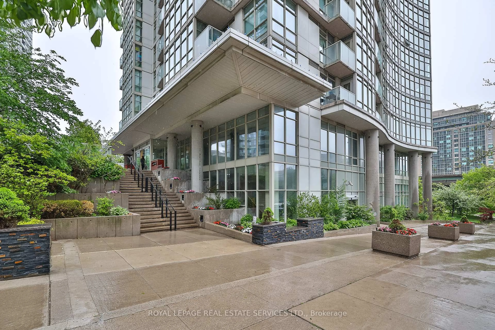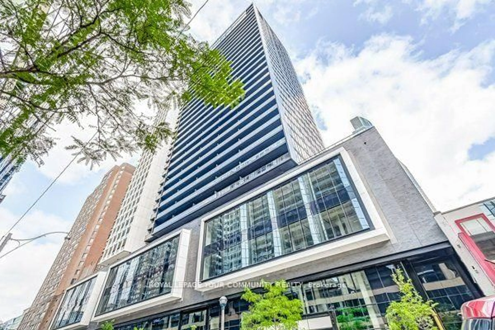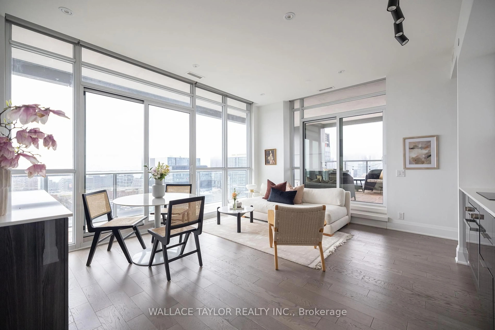28 Freeland St #1802, Toronto, Ontario M5E 0E3
Contact us about this property
Highlights
Estimated valueThis is the price Wahi expects this property to sell for.
The calculation is powered by our Instant Home Value Estimate, which uses current market and property price trends to estimate your home’s value with a 90% accuracy rate.Not available
Price/Sqft$1,180/sqft
Monthly cost
Open Calculator

Curious about what homes are selling for in this area?
Get a report on comparable homes with helpful insights and trends.
+31
Properties sold*
$665K
Median sold price*
*Based on last 30 days
Description
Stunning Lake & City Views! Welcome to this luxurious 2+1 bedroom condo in Toronto's highly sought-after waterfront community. Perched on a high floor with unobstructed southwest views, this 881 sq. ft. elegant unit offers a spectacular wrap-around balcony where you can enjoy breathtaking sunsets, sparkling city lights, and views of Lake Ontario and the Toronto Islands right from your bedroom. Inside, floor-to-ceiling windows, smooth 9' ceilings, and laminate flooring create a bright, modern atmosphere. The gourmet kitchen boasts stainless steel appliances, quartz countertops, and island seating, perfect for both entertaining and everyday living. Enhanced with a programmable thermostat, this move-in-ready home has been thoughtfully upgraded for comfort and convenience. The building offers world-class amenities, including a 24-hour concierge, gym, party/meeting rooms, business centre, sports lounge, outdoor lounge with BBQs, children's play area, and outdoor pool. One underground parking spot is included! Located at the foot of Yonge Street, you'll have direct access to Union Station, the P.A.T.H., Financial District, Scotiabank Arena, and Toronto's vibrant entertainment core. Just steps from the lake, transit, shopping, and dining - this is downtown living at its finest. Don't miss your chance to live your best life in this extraordinary home!
Property Details
Interior
Features
Main Floor
Den
1.8 x 3.0Large Window / Open Concept
Br
3.0 x 3.353 Pc Ensuite / W/I Closet
2nd Br
2.7 x 3.0Living
6.5 x 3.2Balcony / Sw View / Open Concept
Exterior
Features
Parking
Garage spaces 1
Garage type Underground
Other parking spaces 0
Total parking spaces 1
Condo Details
Amenities
Exercise Room, Gym, Party/Meeting Room, Media Room, Concierge
Inclusions
Property History
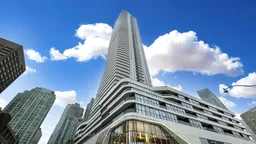 50
50