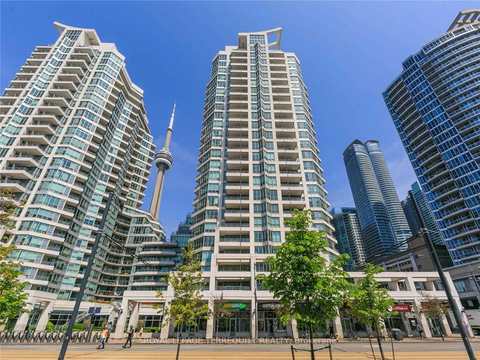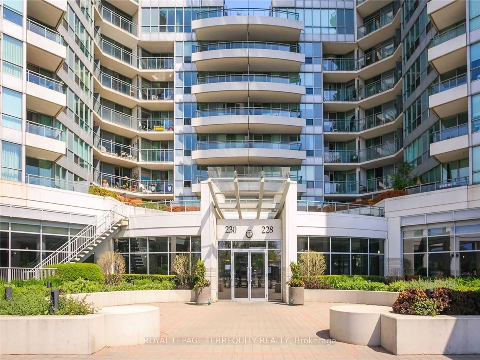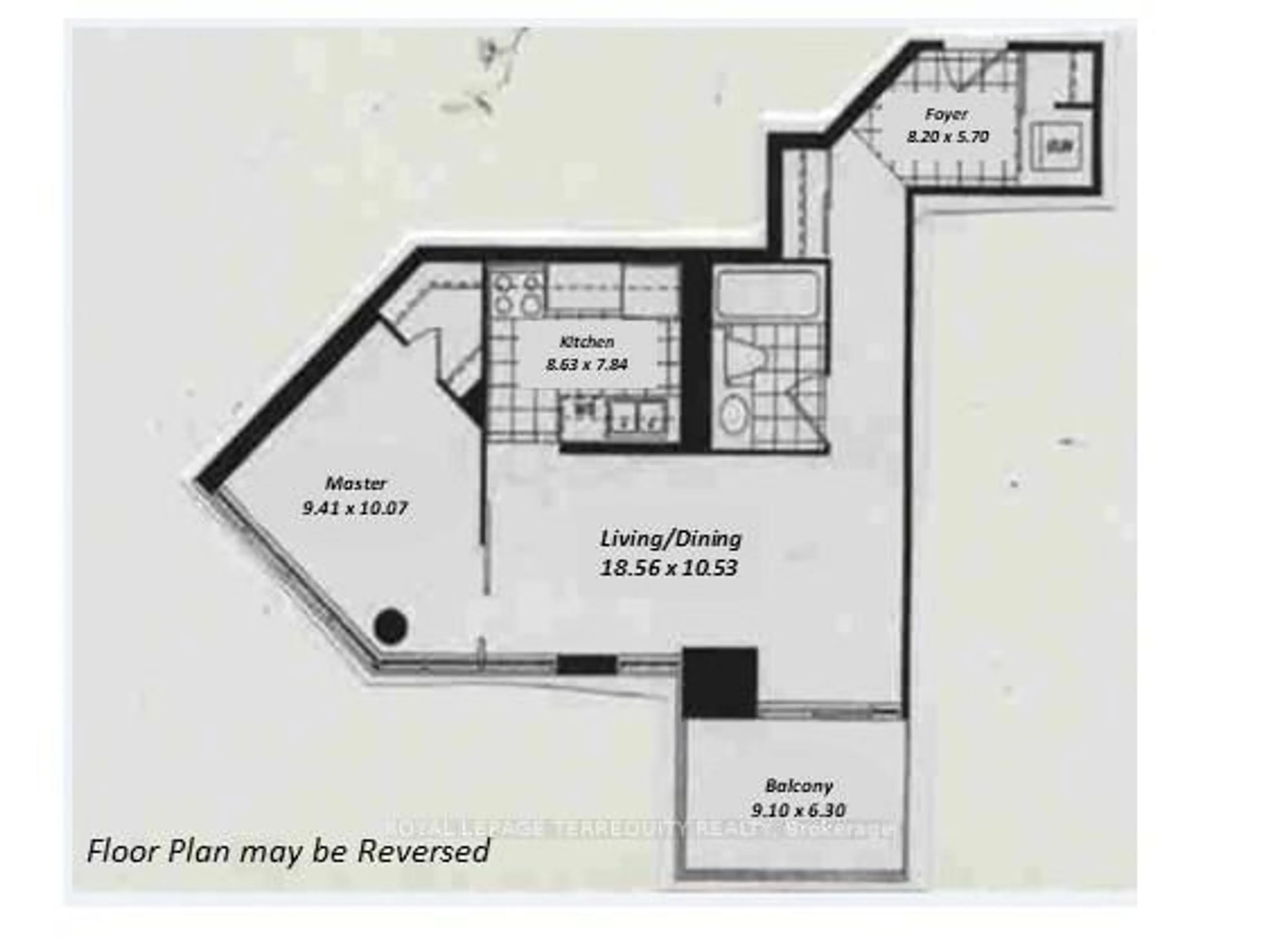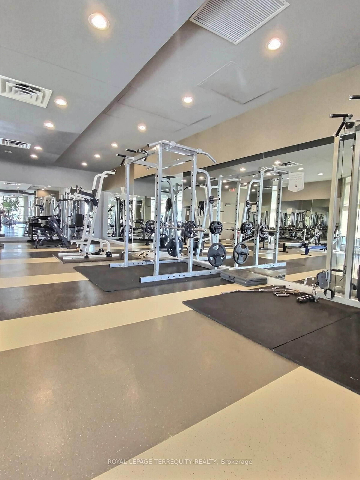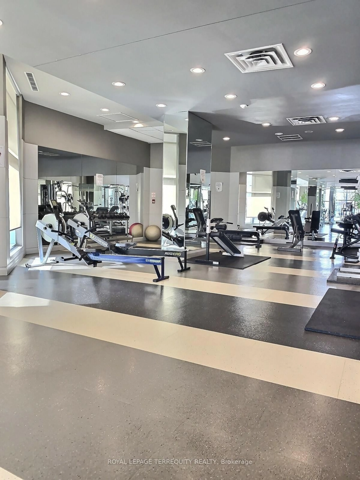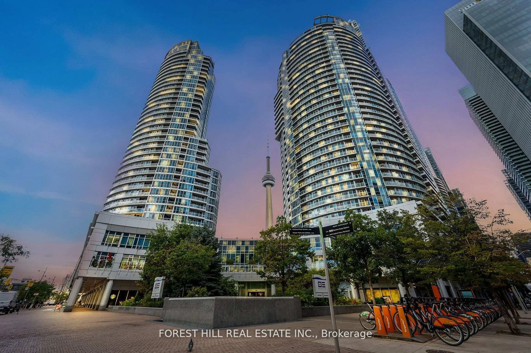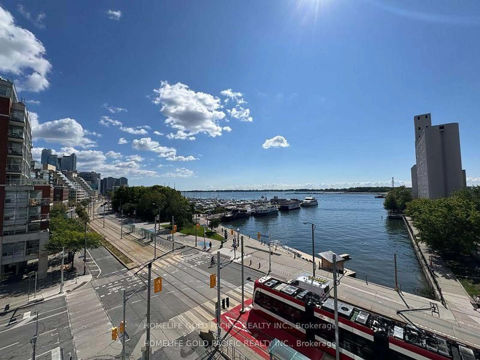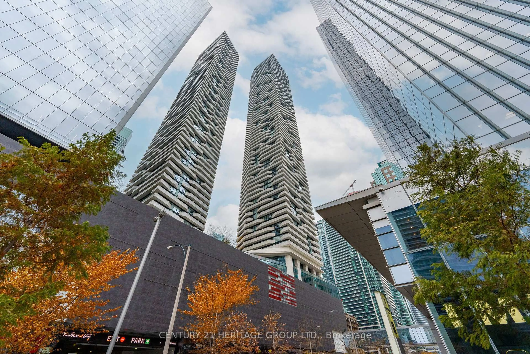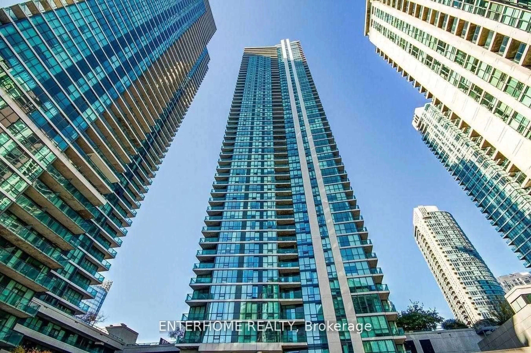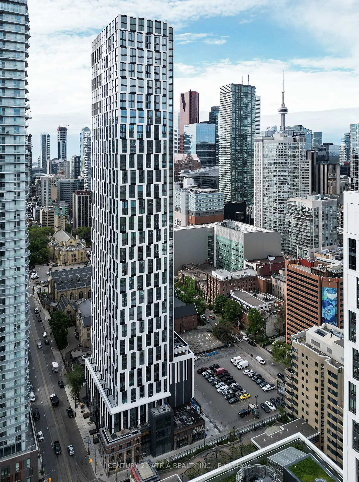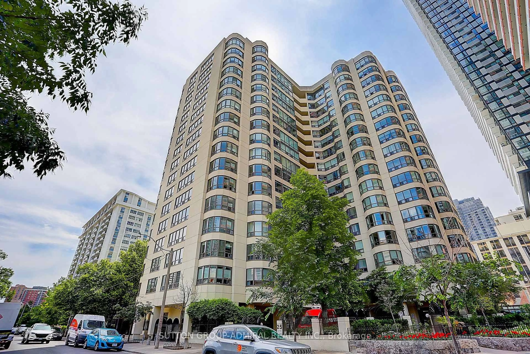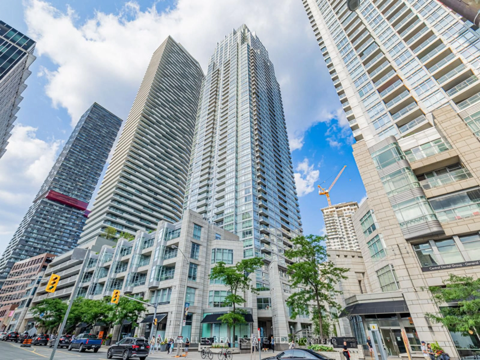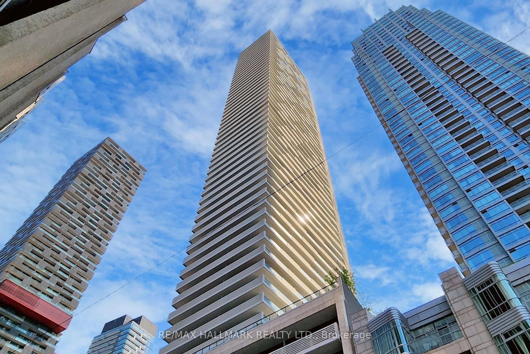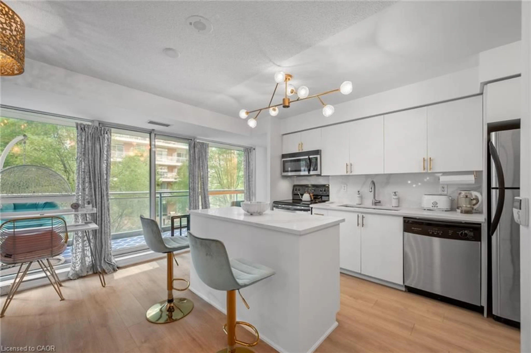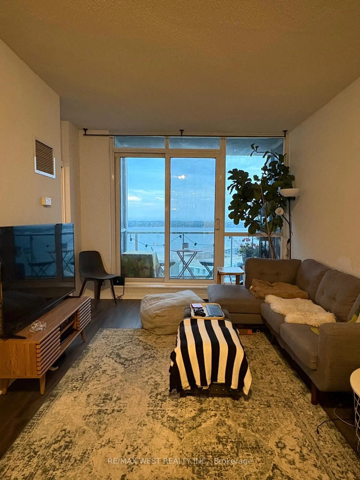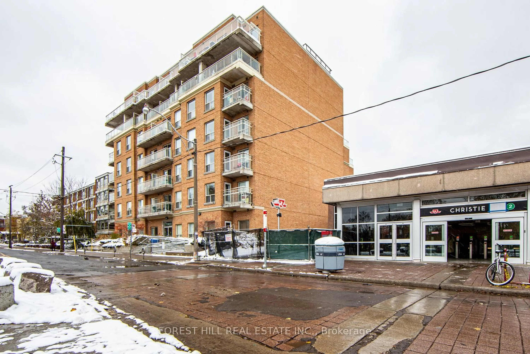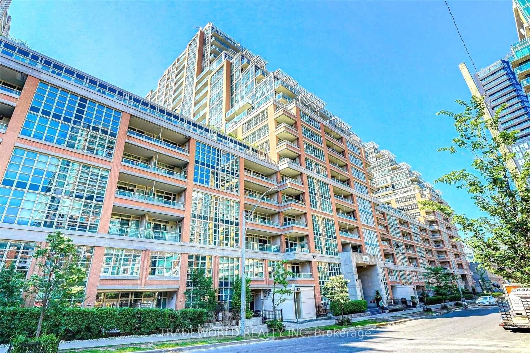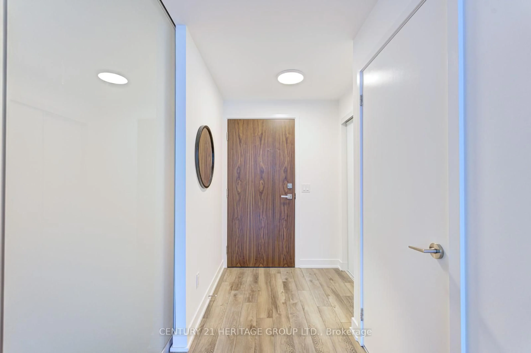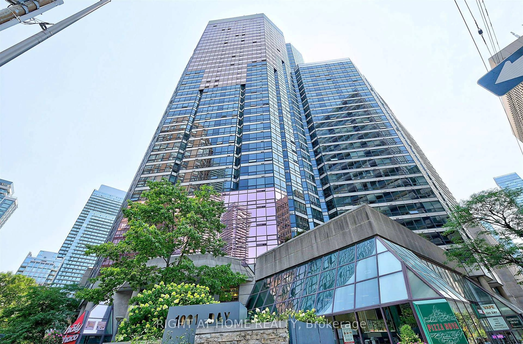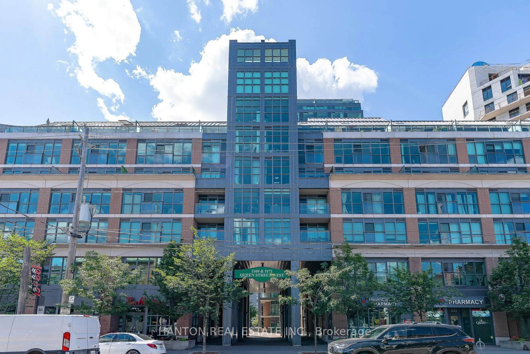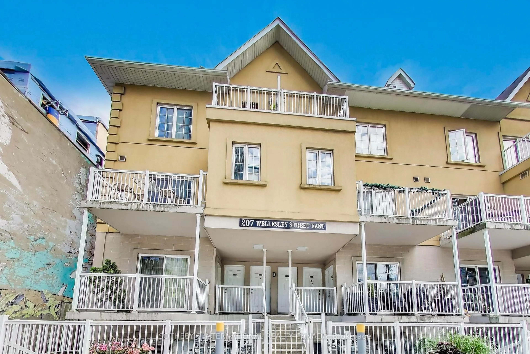230 Queens Quay #1818, Toronto, Ontario M5J 2Y7
Contact us about this property
Highlights
Estimated valueThis is the price Wahi expects this property to sell for.
The calculation is powered by our Instant Home Value Estimate, which uses current market and property price trends to estimate your home’s value with a 90% accuracy rate.Not available
Price/Sqft$929/sqft
Monthly cost
Open Calculator

Curious about what homes are selling for in this area?
Get a report on comparable homes with helpful insights and trends.
+47
Properties sold*
$750K
Median sold price*
*Based on last 30 days
Description
This 1 Bedroom boasts Views of the LAKE from ALL Windows. This 600 Sq Ft Condo is NOT your Regular Cookie Cutter. It Must be Seen to be Believed. The Living/Dining Room with a view of the WaterFront. The Bedroom also overlooks the Water, Marina and HarbourFront Centre. So much to see - best to schedule your Walk Through so You Can Feel the Amazing View that Comes with THIS CONDO! Wait! There's MORE! TTC 509 Exhibition AND 510 Spadina Streetcars run Direct to Union Station- right out front! Martin Goodman Biking Trail and Bike Rentals out front - Ridefrom Leslie Spit to Mississauga! Union Pearson Express is 2 Blocks away to take a 20 minute Train to your International Flights at Pearson Airport. East Coast Airspace is covered from Toronto Island Airport- flights to Ottawa, Montreal, Halifax, Chicago, Boston and New Jersey/New York, The Carolinas. You can walk to your flight! Wow! WalkScore is 95! Walker's Paradise! Daily Errands do NOT require a Car! BikeScore is 84 - Very Bikeable! TransitScore is 100! Rider's Paradise! World Class Transportation!
Property Details
Interior
Features
Main Floor
Foyer
3.2 x 1.3hardwood floor / Closet
Living
4.9 x 3.0hardwood floor / Overlook Water / O/Looks Park
Kitchen
2.7 x 2.1Open Concept / Stainless Steel Appl / Granite Counter
Dining
4.9 x 3.0hardwood floor / Overlook Water / O/Looks Park
Exterior
Features
Condo Details
Amenities
Bike Storage, Community BBQ, Guest Suites, Gym, Indoor Pool, Visitor Parking
Inclusions
Property History
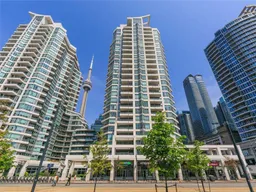 25
25