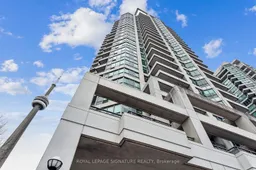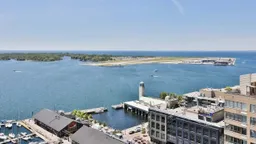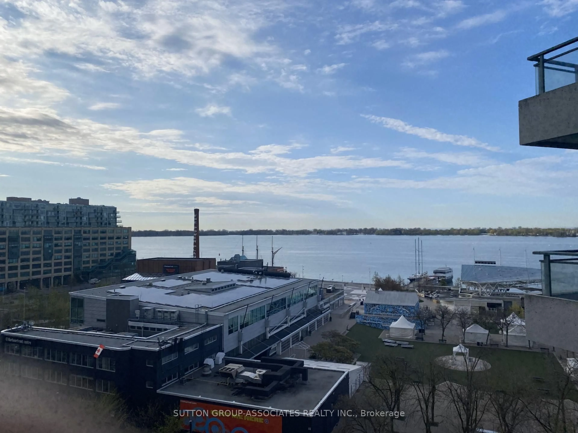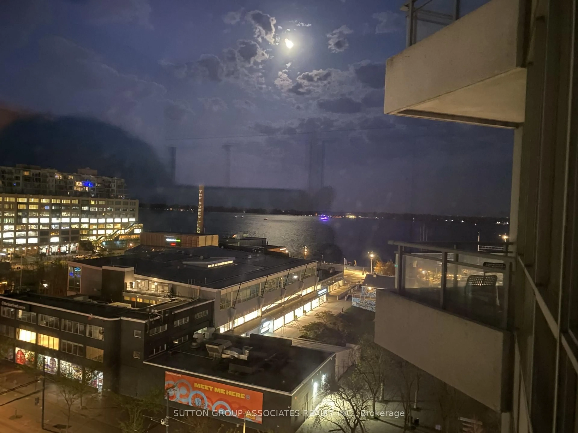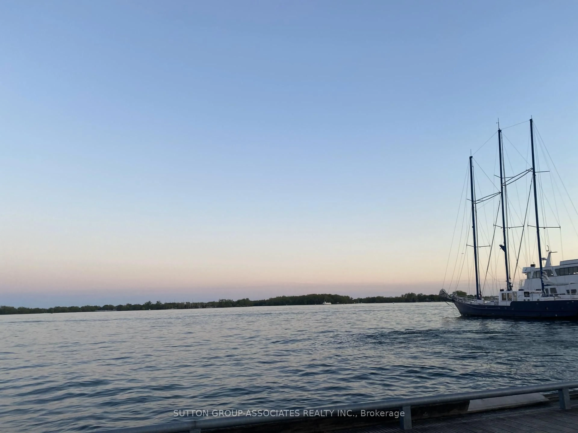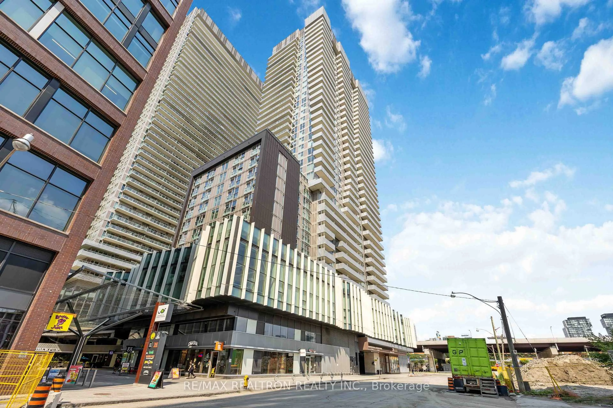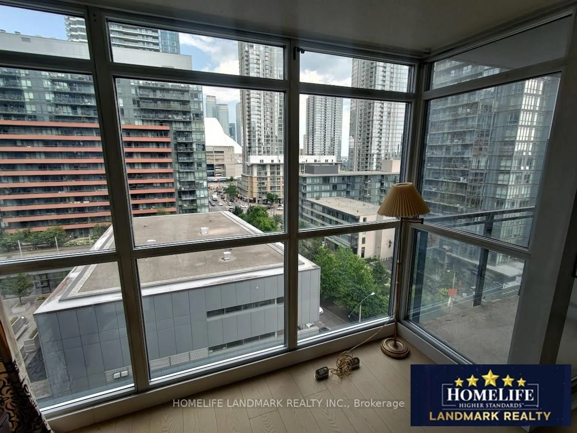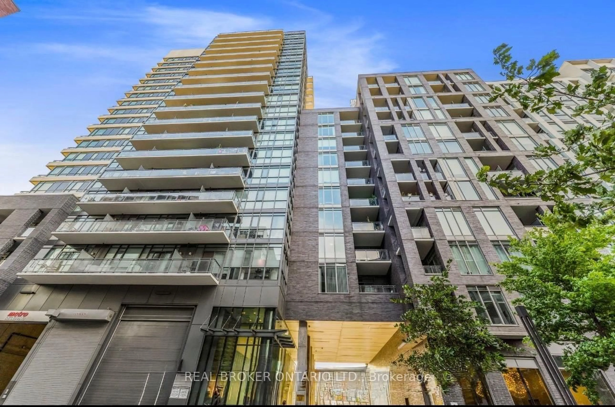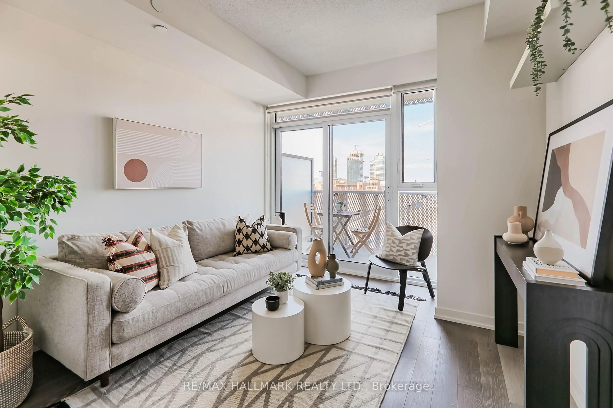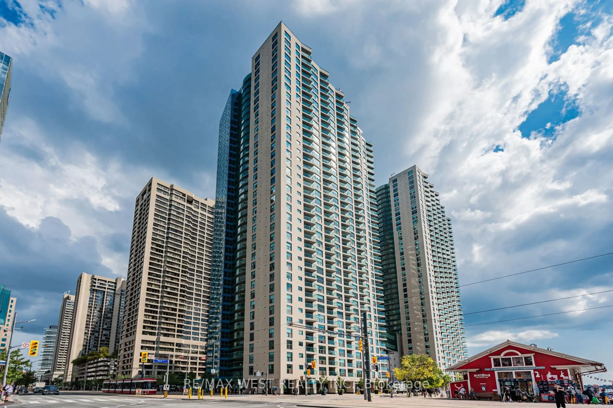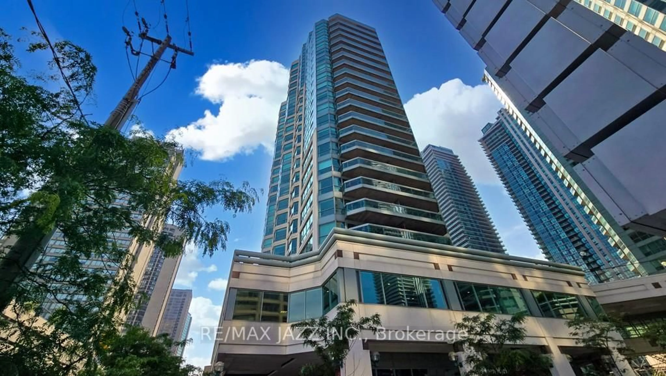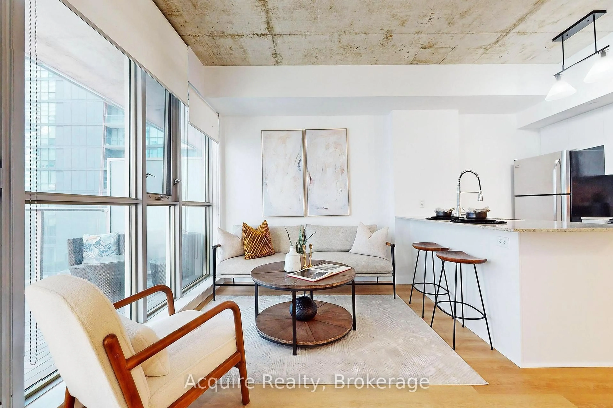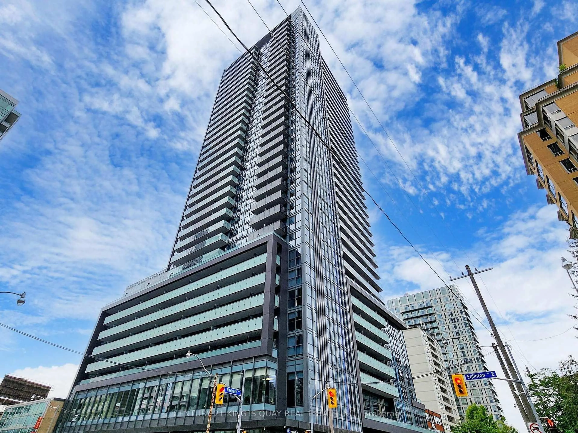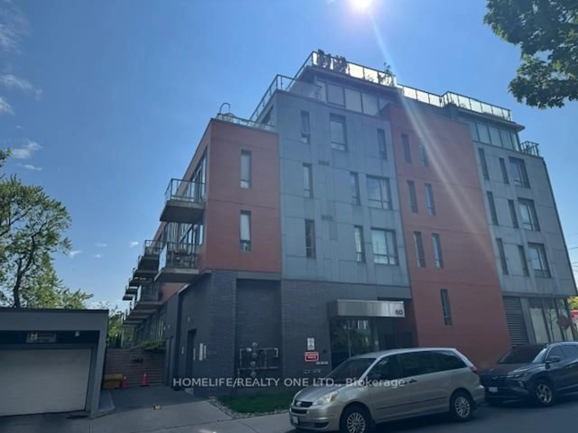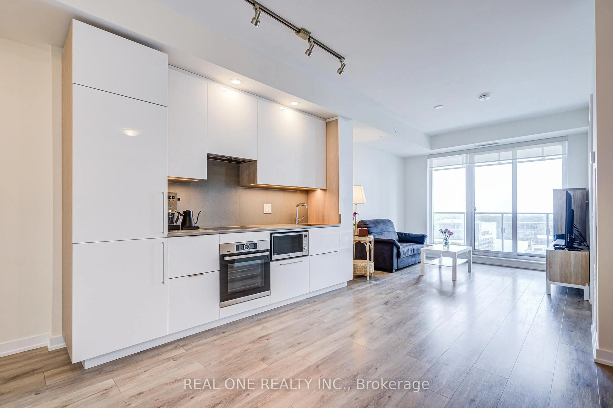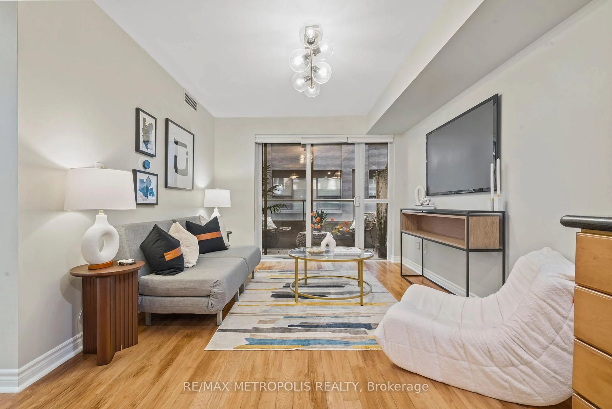230 Queens Quay #1119, Toronto, Ontario M5J 2Y7
Contact us about this property
Highlights
Estimated valueThis is the price Wahi expects this property to sell for.
The calculation is powered by our Instant Home Value Estimate, which uses current market and property price trends to estimate your home’s value with a 90% accuracy rate.Not available
Price/Sqft$1,073/sqft
Monthly cost
Open Calculator

Curious about what homes are selling for in this area?
Get a report on comparable homes with helpful insights and trends.
+41
Properties sold*
$850K
Median sold price*
*Based on last 30 days
Description
Welcome to 230 Queens Quay West unit 1119 with its breathtaking view of Lakeshore/Marina. "A beauty not to miss". Wakeup and retire to the most scenic view of sunrise and sunset literally from your bed. A relaxing view - a permanent vacation and an everlasting best location. If you dream you wake up watching the sunset, you find yourself in a heavenly place. If this is not enough you are in the mist of downtown and close to old town and of the best St Lawrence Market. Not only is this unit a vacation at home but its location can't be anymore logistical, transportation, entertainment, schools, and Hwy all minutes away. With the added value of it being pet friendly and most importantly a considerable low maintenance fee which includes water, hydro and hear. Enjoy your own parking space and locker. Amenities included for your enjoyment: gym, sauna, indoor pool, rooftop deck and parking for quests.
Property Details
Interior
Features
Flat Floor
Kitchen
2.9 x 2.03B/I Dishwasher / Stainless Steel Appl
Br
4.01 x 3.0Large Window / Double Closet
Living
4.75 x 2.97Se View / W/O To Balcony
Bathroom
2.34 x 1.574 Pc Bath
Exterior
Features
Parking
Garage spaces 1
Garage type Underground
Other parking spaces 0
Total parking spaces 1
Condo Details
Amenities
Concierge, Guest Suites, Gym, Indoor Pool, Rooftop Deck/Garden, Sauna
Inclusions
Property History
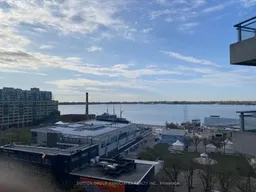 4
4