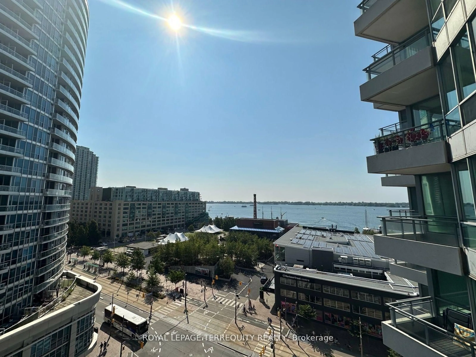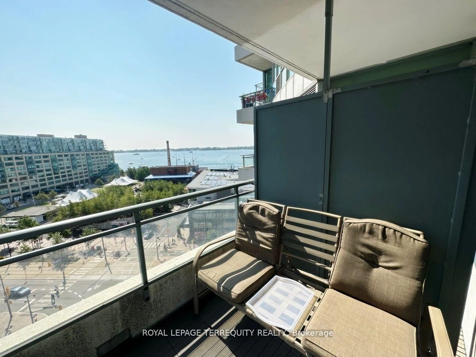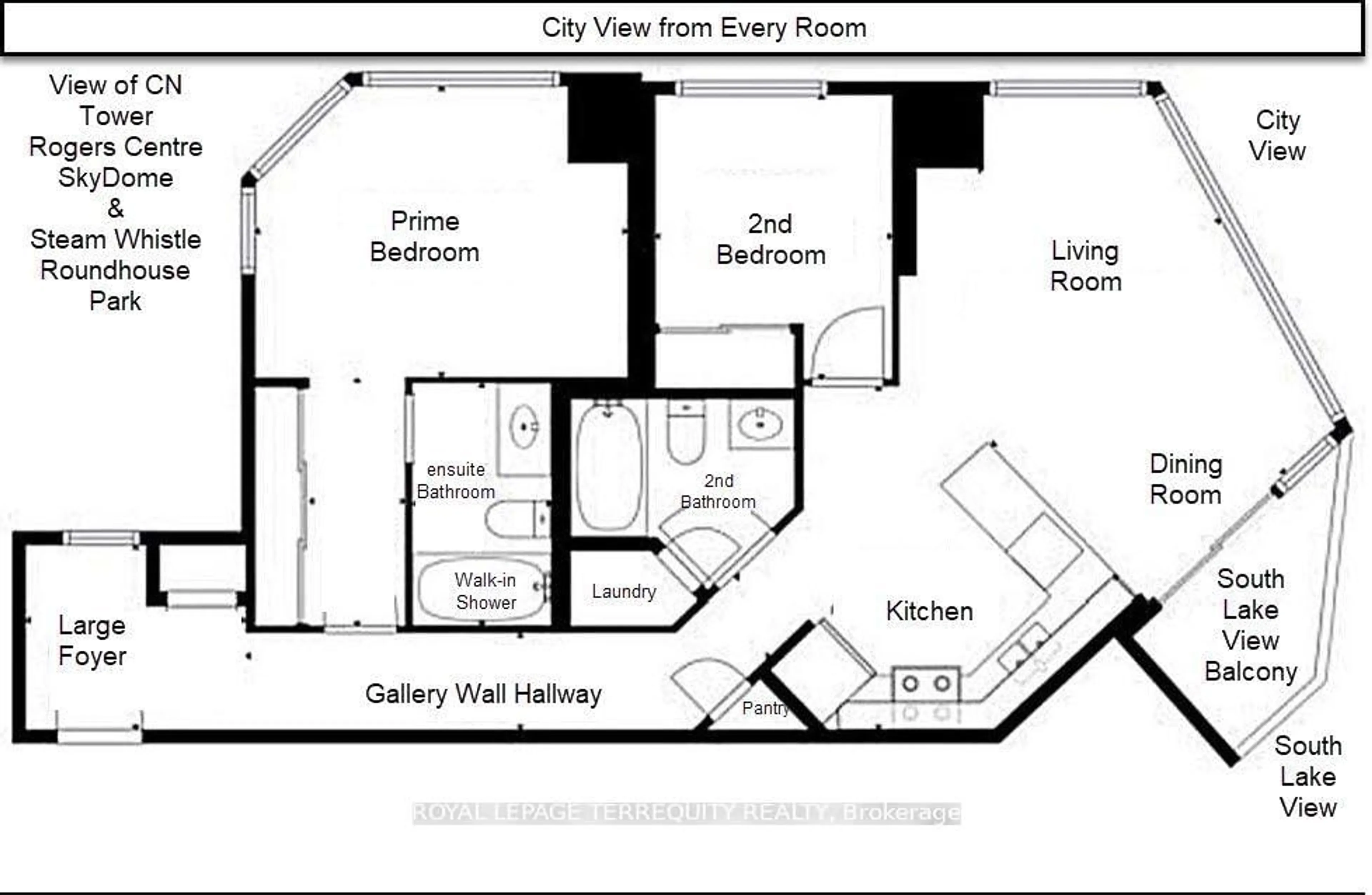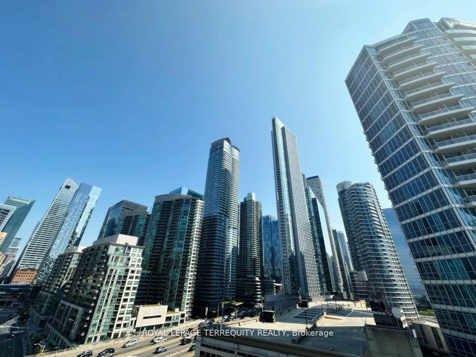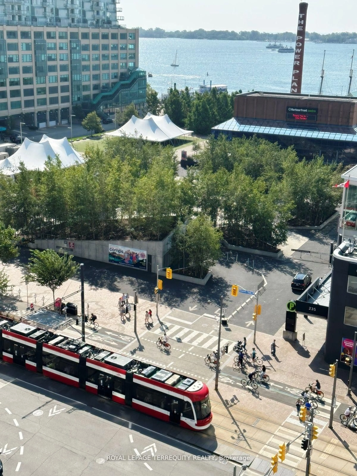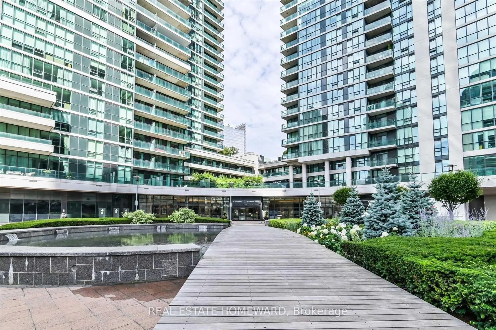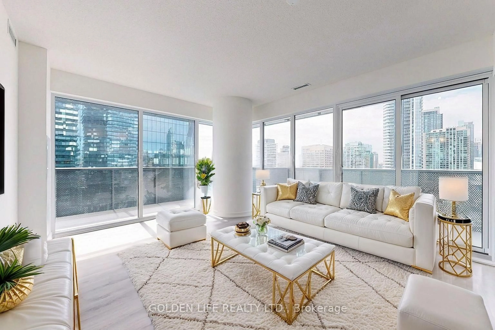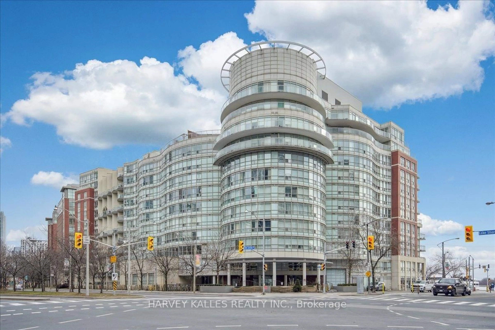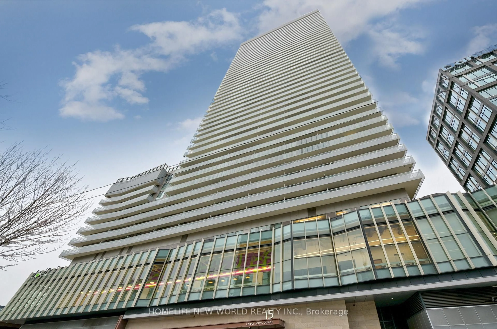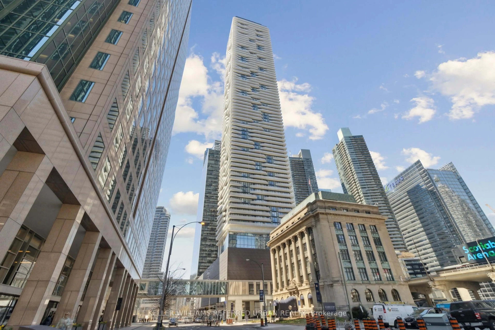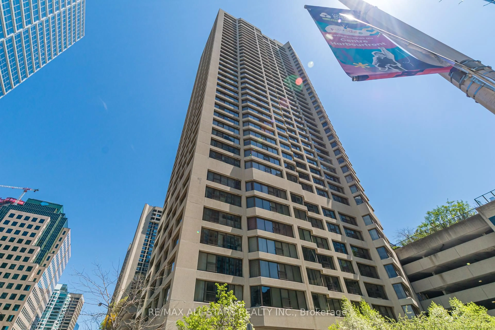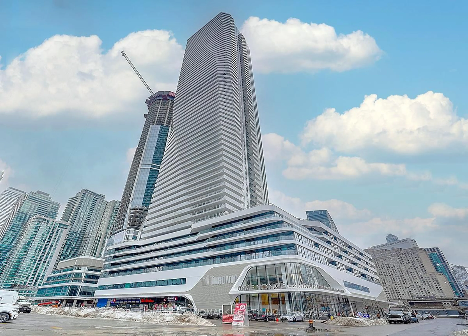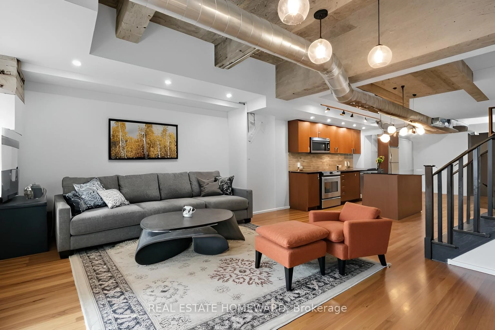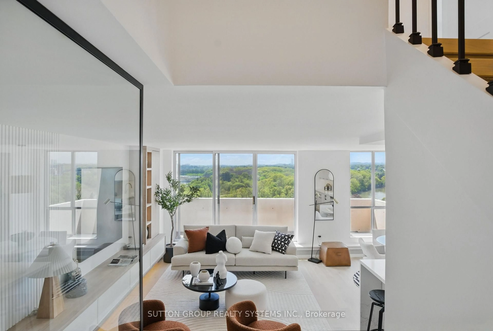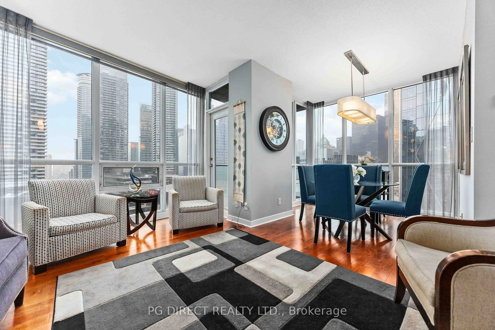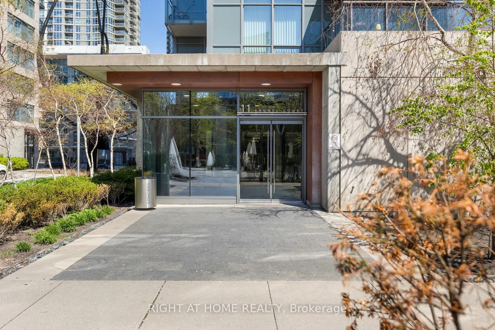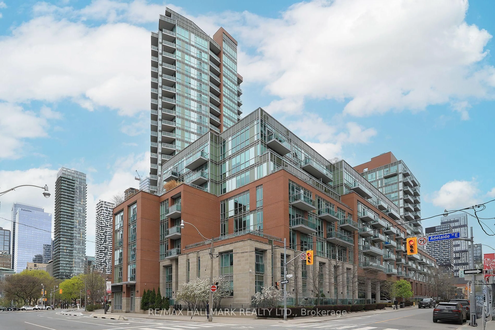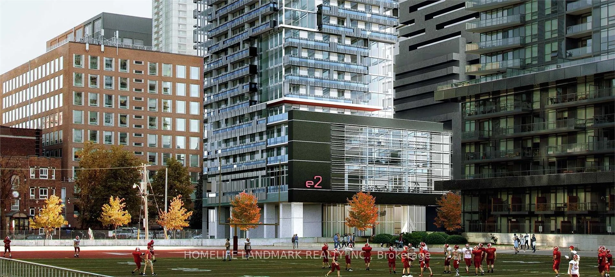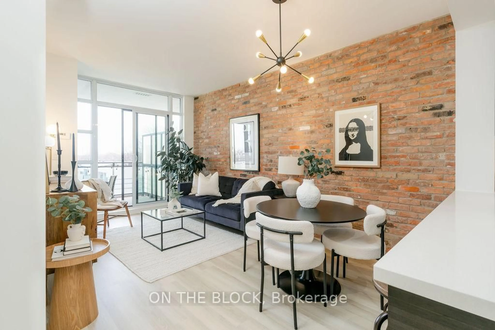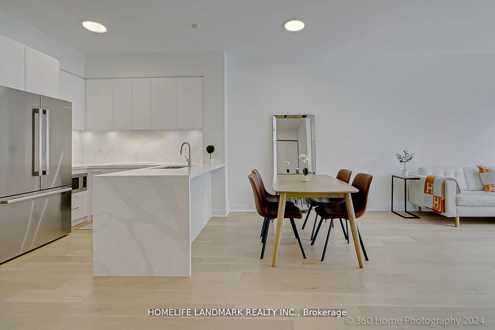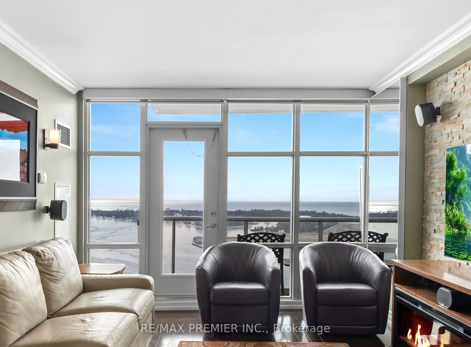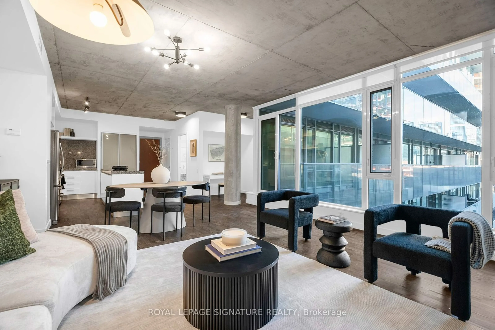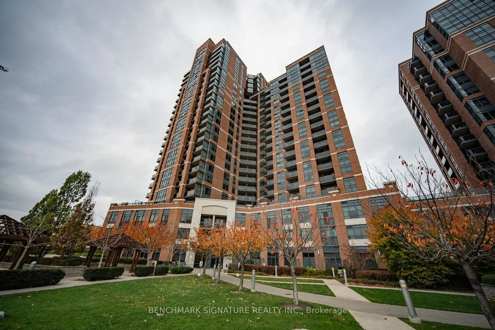228 Queens Quay #1202, Toronto, Ontario M5J 2X1
Contact us about this property
Highlights
Estimated ValueThis is the price Wahi expects this property to sell for.
The calculation is powered by our Instant Home Value Estimate, which uses current market and property price trends to estimate your home’s value with a 90% accuracy rate.Not available
Price/Sqft$982/sqft
Est. Mortgage$3,994/mo
Tax Amount (2025)$3,591/yr
Maintenance fees$871/mo
Days On Market28 days
Total Days On MarketWahi shows you the total number of days a property has been on market, including days it's been off market then re-listed, as long as it's within 30 days of being off market.90 days
Description
Stunning views of Lake Ontario, Marina, Harbourfront Centre Park, Steam Whistle Park, City Skyline and CN Tower and Financial District. Walk to Rogers Centre, Scotia Arena, Toronto Convention Centre, Financial District, Ripley's Aquarium and more. Living/Dining Rooms give a 270 degree view of the best that Toronto has to offer. Cross the street to the 10 Acre Toronto Harbourfront Centre - an amazing family event venue, tour boats, kids playground in the parkette next door, TTC to Union Station, Spadina and Exhibition our front on Queens Quay. Several restaurants and pubs in neighbourhood - grocery stores nearby. Walk everywhere - Bike path is the Martin Goodman Trail across the Toronto waterfront. Short walk to Billy Bishop Toronto Island Airport - commute throughout the North East - Ottawa, Montreal, Halifax, Boston, New Jersey, Chicago, etc. Walk Score = 95 A Walker's Paradise. Bike Score = 84 A Biker's Dream - Martin Goodman Trail bike path goes from Leslie Spit to Mississauga. Transit Score = 100 - Accessible to all parts of Toronto from Queens Quay W
Property Details
Interior
Features
Main Floor
Foyer
2.51 x 1.95Large Window / Ceramic Floor / Closet
Living
5.68 x 4.55Window Flr to Ceil / hardwood floor / Overlook Water
Dining
5.638 x 4.55Window Flr to Ceil / hardwood floor / Overlook Water
Other
6.5 x 2.0Balcony / Concrete Floor / Overlook Water
Exterior
Features
Parking
Garage spaces 1
Garage type Underground
Other parking spaces 0
Total parking spaces 1
Condo Details
Amenities
Bike Storage, Concierge, Guest Suites, Indoor Pool, Gym, Visitor Parking
Inclusions
Property History
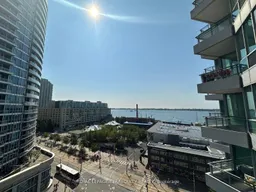 35
35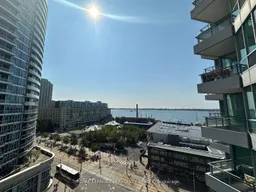
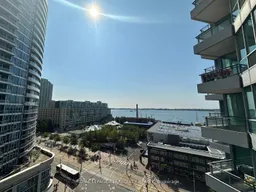
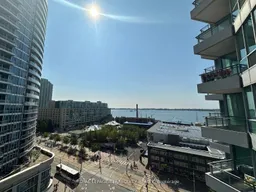
Get up to 1% cashback when you buy your dream home with Wahi Cashback

A new way to buy a home that puts cash back in your pocket.
- Our in-house Realtors do more deals and bring that negotiating power into your corner
- We leverage technology to get you more insights, move faster and simplify the process
- Our digital business model means we pass the savings onto you, with up to 1% cashback on the purchase of your home
