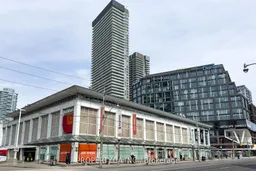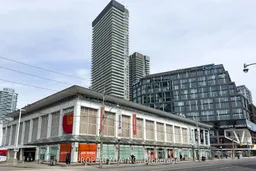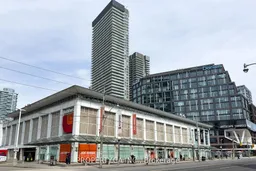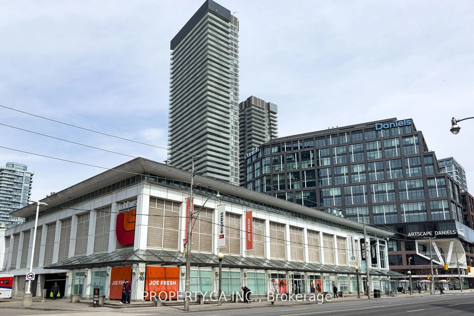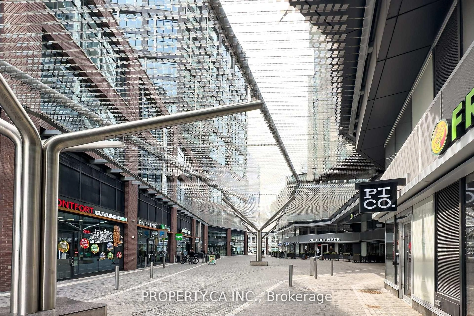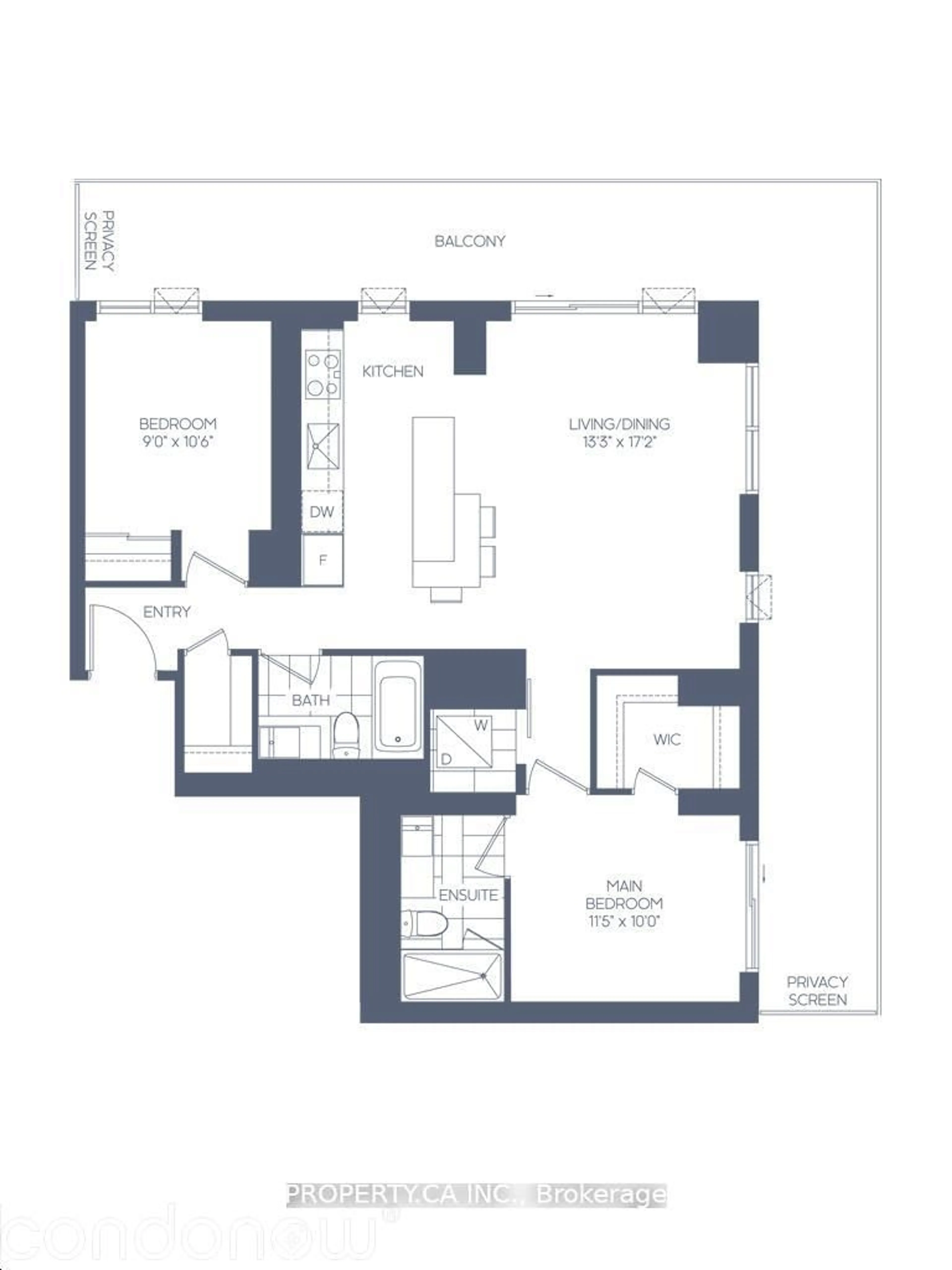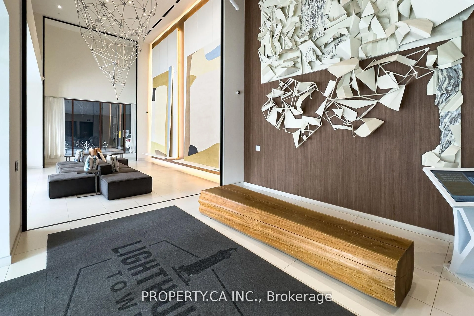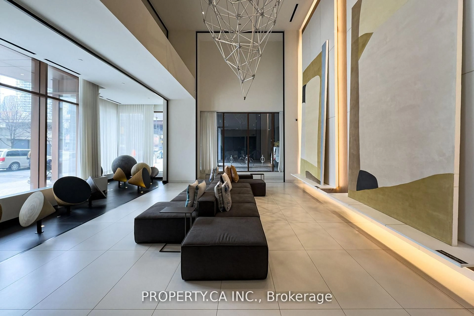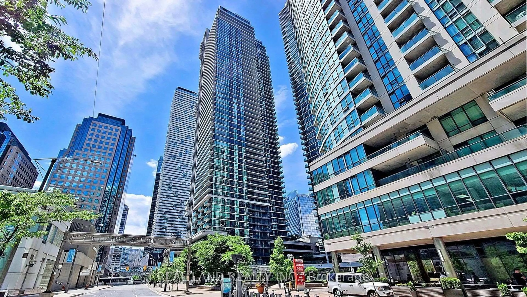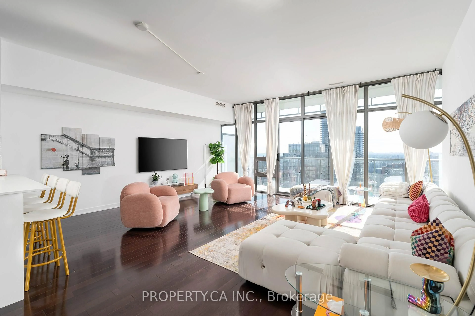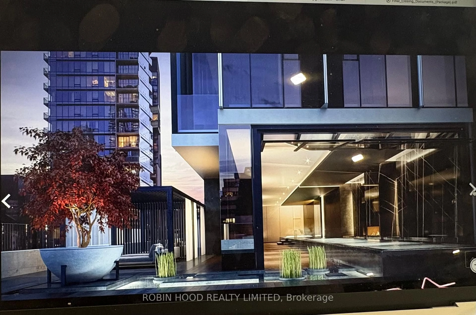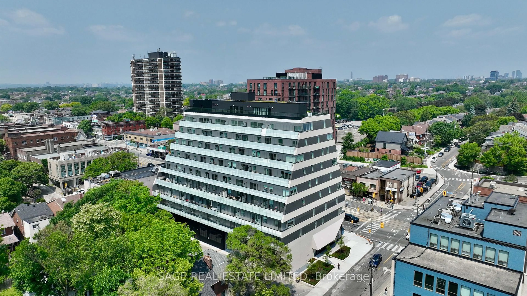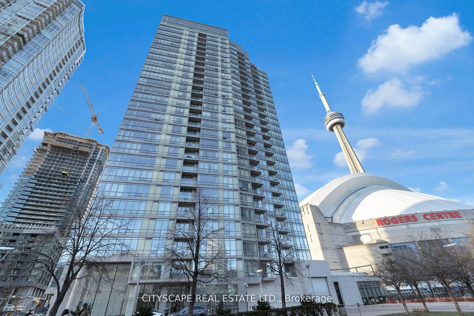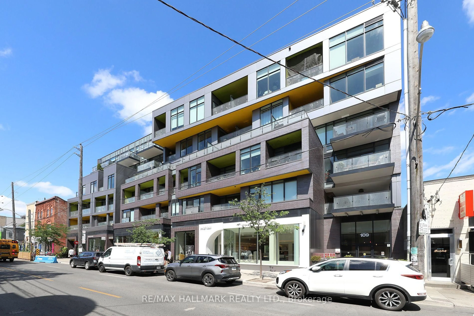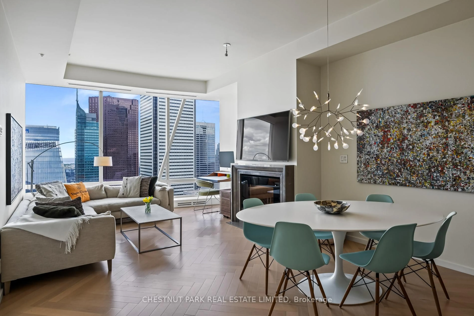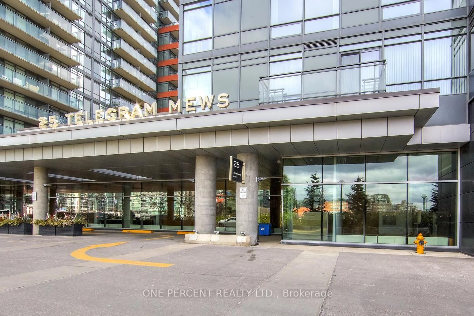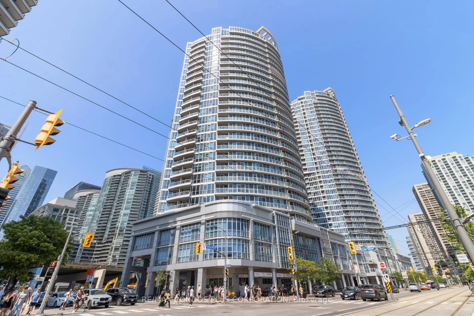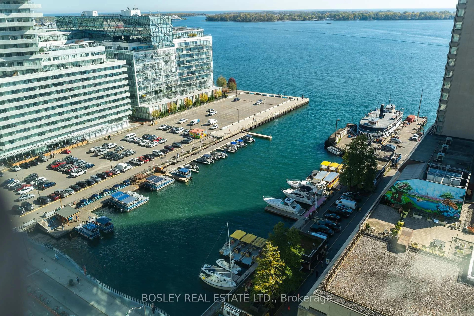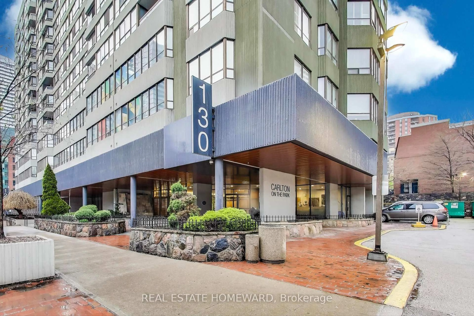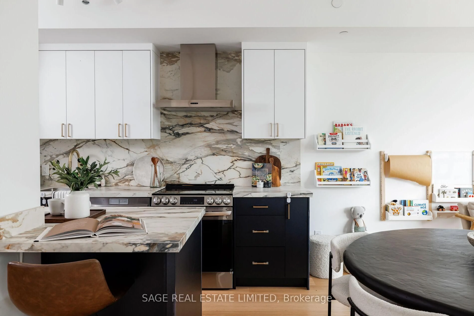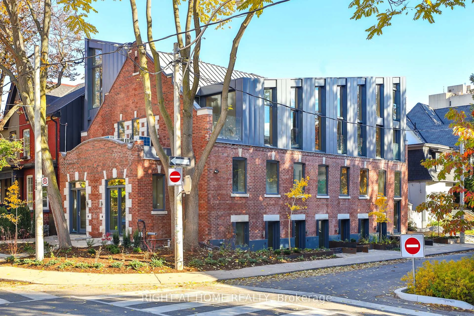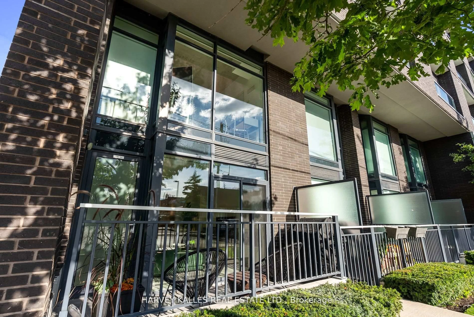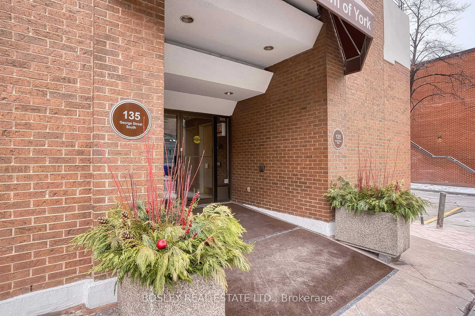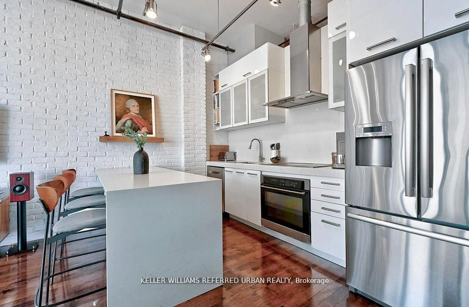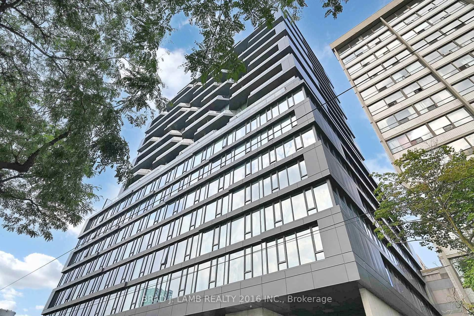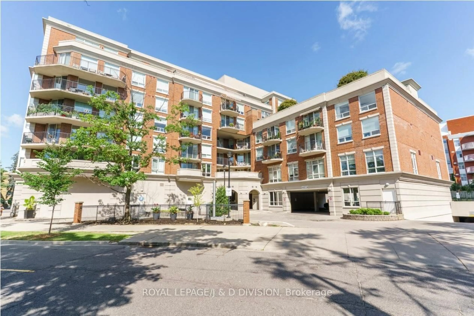15 Lower Jarvis St #4005, Toronto, Ontario M5E 1R7
Contact us about this property
Highlights
Estimated valueThis is the price Wahi expects this property to sell for.
The calculation is powered by our Instant Home Value Estimate, which uses current market and property price trends to estimate your home’s value with a 90% accuracy rate.Not available
Price/Sqft$1,214/sqft
Monthly cost
Open Calculator

Curious about what homes are selling for in this area?
Get a report on comparable homes with helpful insights and trends.
+47
Properties sold*
$750K
Median sold price*
*Based on last 30 days
Description
Spacious Modern 2 Bedroom, 2 Bathroom Condo Corner Unit with Oversized Balcony in Downtown Waterfront. Welcome to your new home in the heart of Toronto's vibrant downtown waterfront community! This beautiful condo offers 964 sqft of beautifully designed living space with an expansive wrap around 440 sqft balcony perfect for entertaining or enjoying your morning coffee with a view. This bright and modern unit features an unobstructed view from the 40th floor, an open-concept layout, hardwood floors, upgraded contemporary finishes, and floor-to-ceiling windows that fill the space with natural light. The sleek kitchen is equipped with high-end full size Miele appliances and stylish cabinetry. Located in front of Sugar Beach just steps from the TTC, this prime location offers unmatched convenience and access to the city's best dining, shopping, and entertainment.Included with the unit are two designated parking spaces and a secure storage locker. Don't miss this opportunity to live in one of Torontos most desirable new developments!
Property Details
Interior
Features
Main Floor
Foyer
0.0 x 0.0Walk Through / B/I Closet / Wood Floor
Kitchen
0.0 x 0.0Quartz Counter / B/I Appliances / Wood Floor
Dining
0.0 x 0.0Overlook Patio / Above Grade Window / Wood Floor
Living
0.0 x 0.0Large Window / Open Concept / Wood Floor
Exterior
Features
Parking
Garage spaces 2
Garage type Underground
Other parking spaces 0
Total parking spaces 2
Condo Details
Amenities
Concierge, Exercise Room, Gym, Indoor Pool, Party/Meeting Room, Tennis Court
Inclusions
Property History
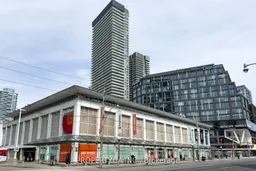 41
41