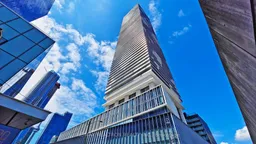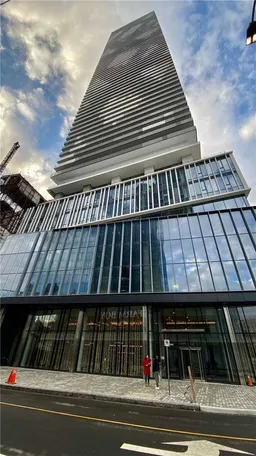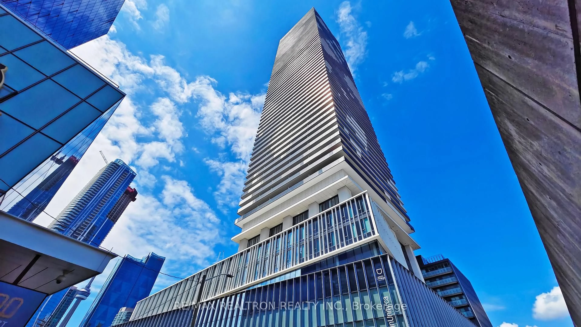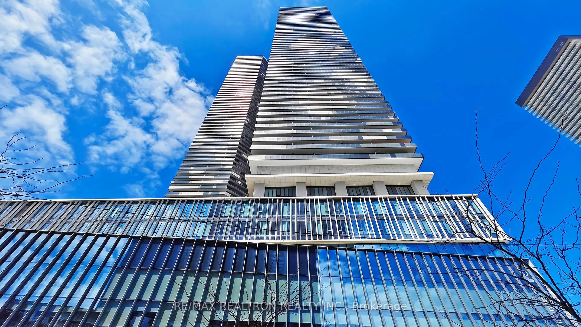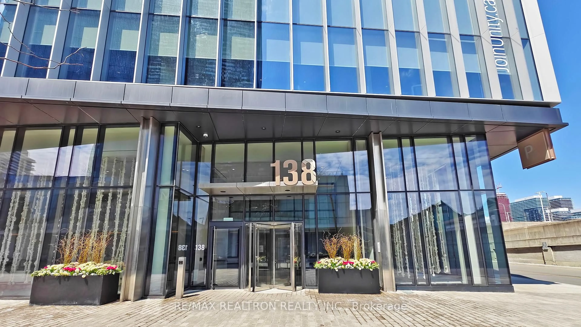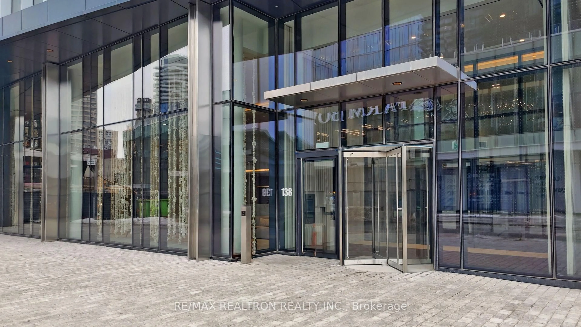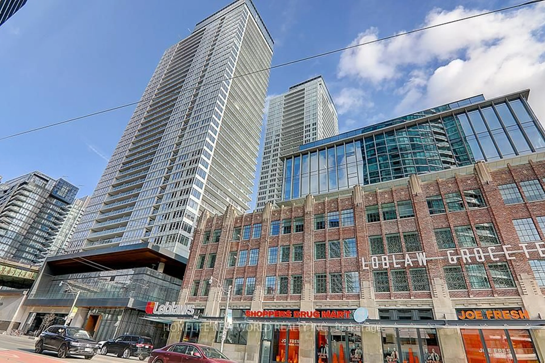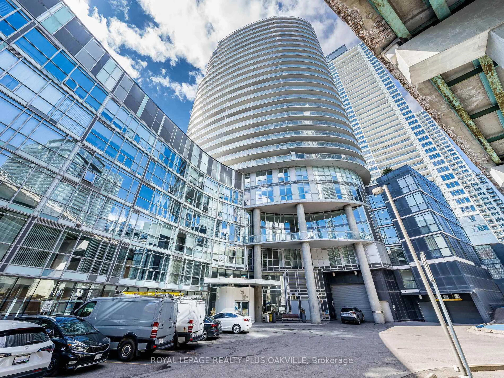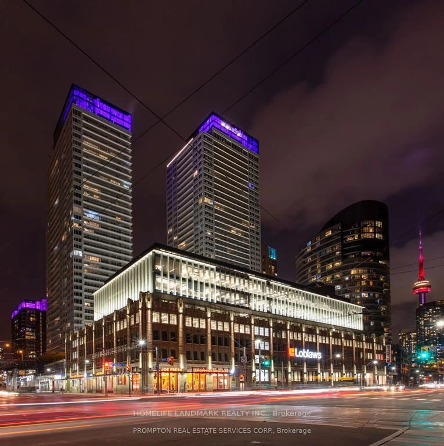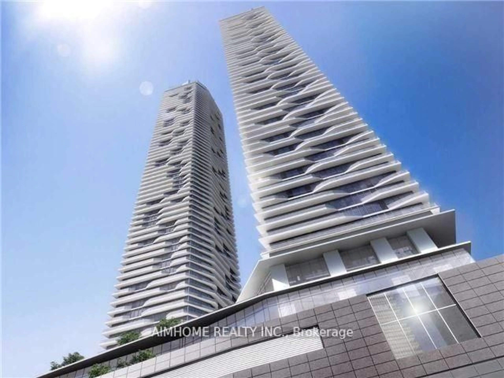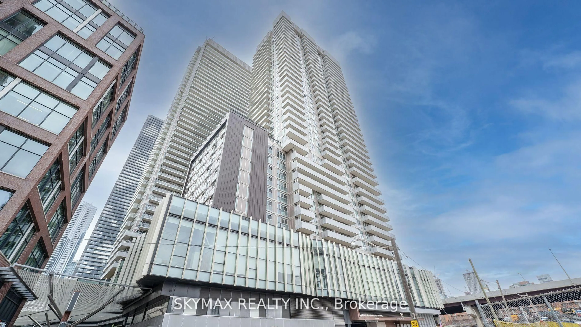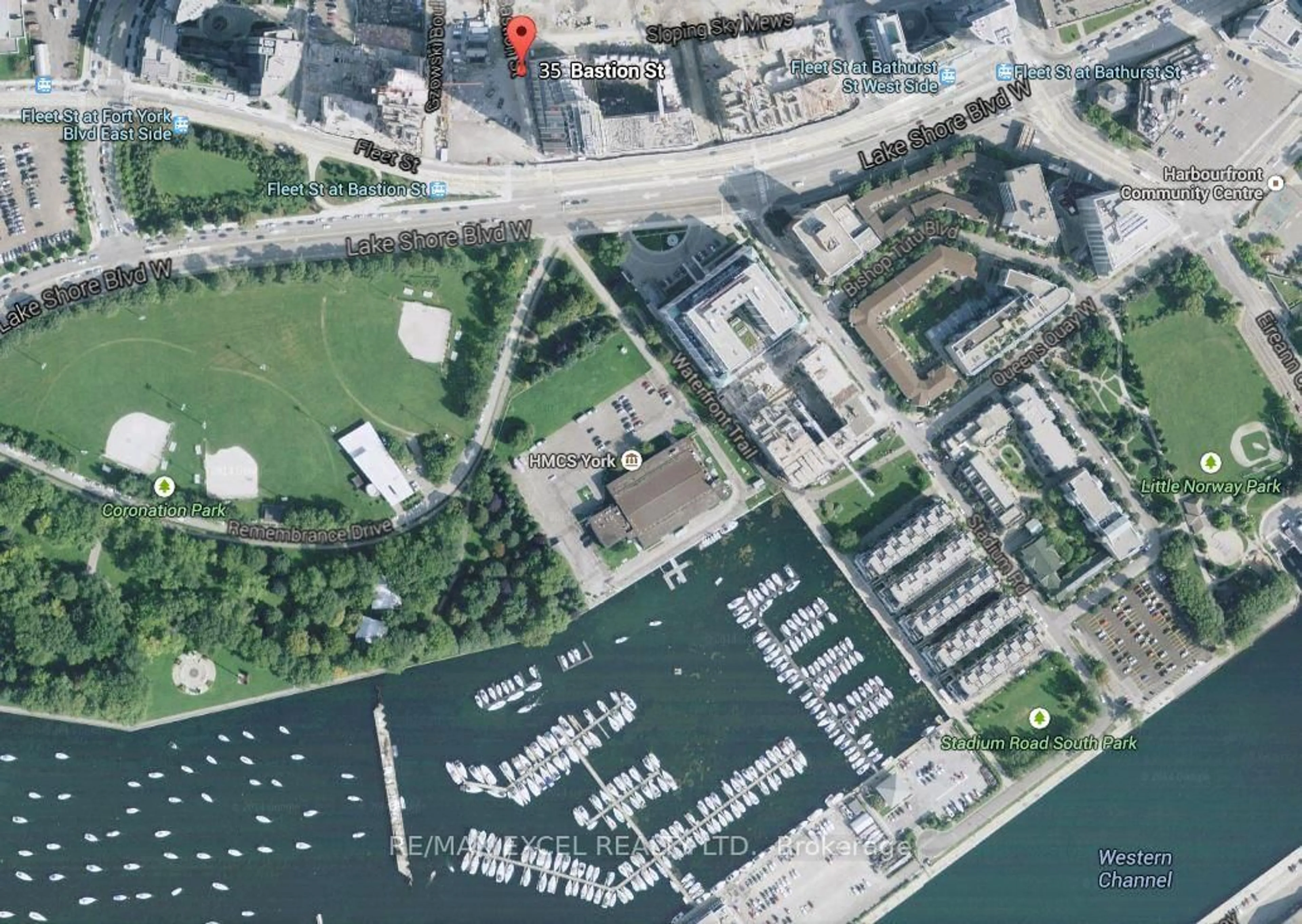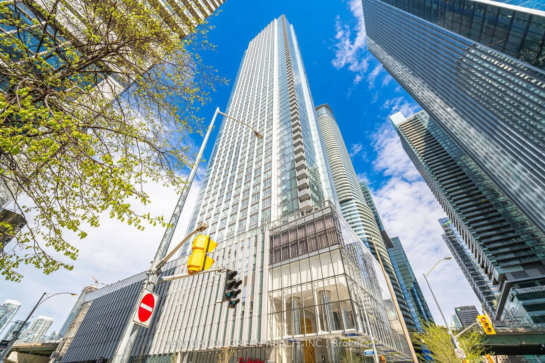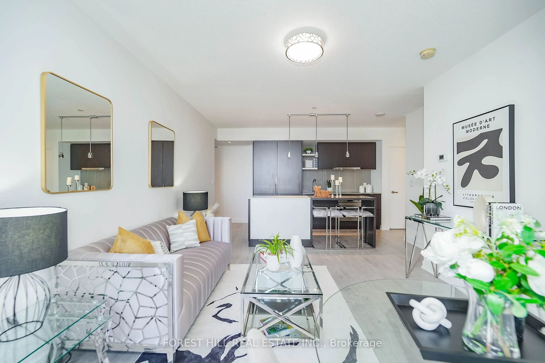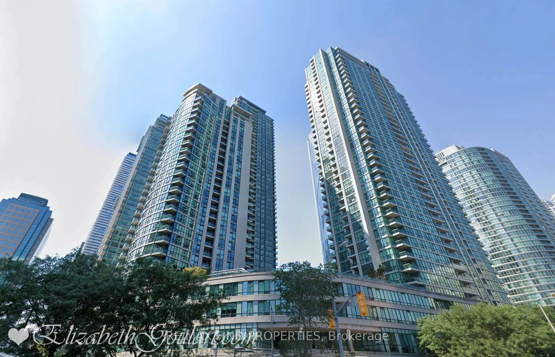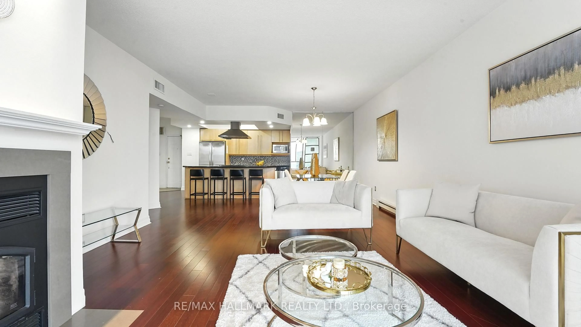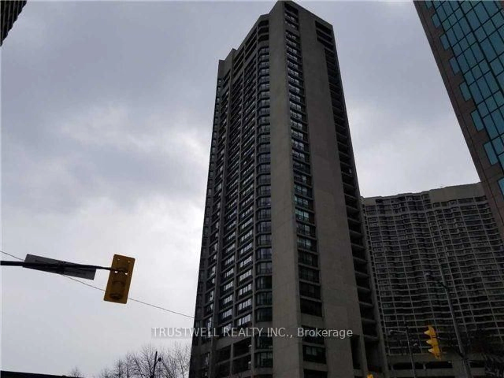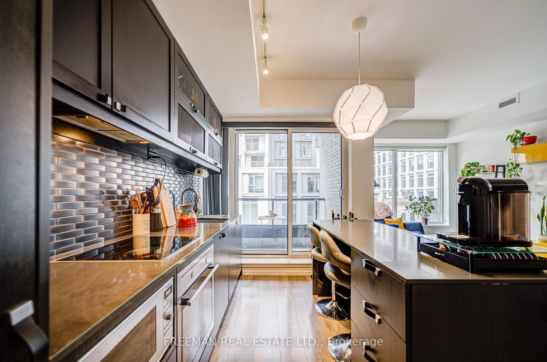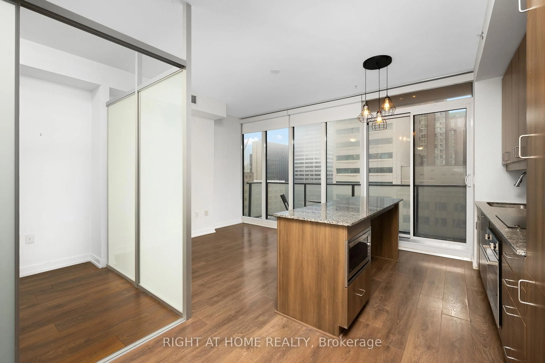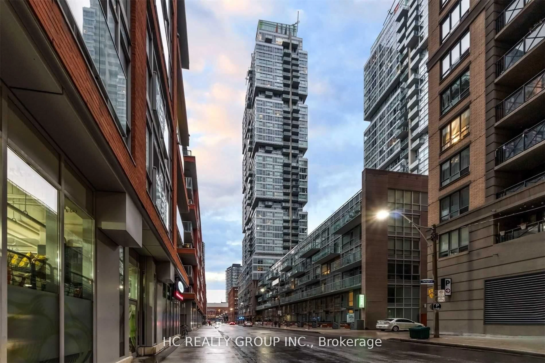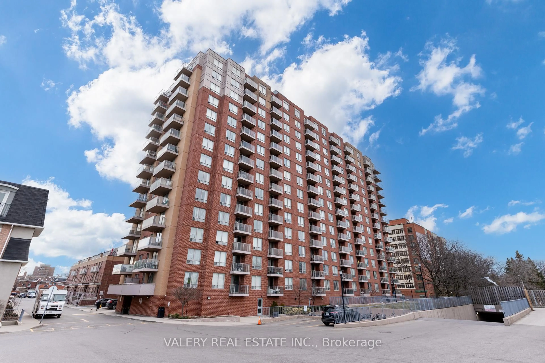138 Downes St #4008, Toronto, Ontario M5E 0E4
Contact us about this property
Highlights
Estimated valueThis is the price Wahi expects this property to sell for.
The calculation is powered by our Instant Home Value Estimate, which uses current market and property price trends to estimate your home’s value with a 90% accuracy rate.Not available
Price/Sqft$1,099/sqft
Monthly cost
Open Calculator

Curious about what homes are selling for in this area?
Get a report on comparable homes with helpful insights and trends.
+42
Properties sold*
$770K
Median sold price*
*Based on last 30 days
Description
Client RemarksStep into a space where every sunrise over Lake Ontario stirs something greater within you. Welcome to your next chapter, where the warmth of the southern sun energizes your mornings and the tranquil lake views ground your spirit. This isnt just a home. Its a place where intention meets inspiration. Located in one of Torontos most dynamic communities, this rarely available One Bedroom plus Den offers more than just space, it offers possibility. With Farm Boy and LCBO at your doorstep and a complimentary Unity Fitness Gym membership included, your lifestyle is already elevated before you even walk through the front door. Inside, discover thoughtfully curated amenities you didnt know you needed. From the lifestyle-focused indoor and outdoor party lounge to the immersive VR room, from the hammock lounge and music studio to the indoor pool and LEGO room, this community invites you to explore, create and grow. Unit 4008 stands apart. High above the city, facing the lake with serene Japandi-inspired tones, it represents everything buyers seek, beauty, balance and enduring value. Its no wonder layouts like this consistently outperform the market. 9ft ceilings, extra large windows, and a seamless modern kitchen compliments the space spectacularly. If you have been waiting for a space that feels aligned with who you are becoming, this is your signal. This is your opportunity to turn dreams into action and start building a life that reflects your vision of tomorrow. Unlock your potential at Sugar Wharf. Welcome home.
Property Details
Interior
Features
Flat Floor
Kitchen
2.74 x 3.43Living
2.95 x 2.18Primary
2.74 x 3.2Den
2.69 x 2.26Exterior
Features
Condo Details
Amenities
Concierge, Games Room, Indoor Pool
Inclusions
Property History
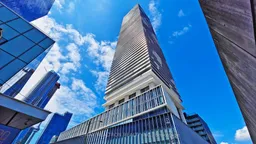 50
50