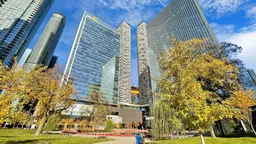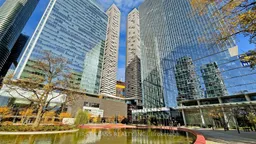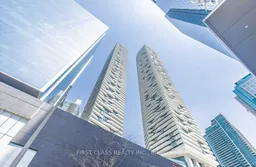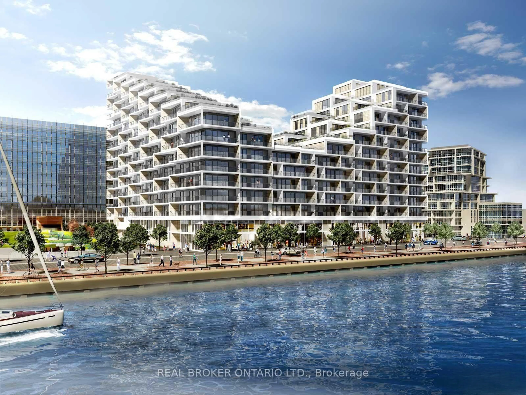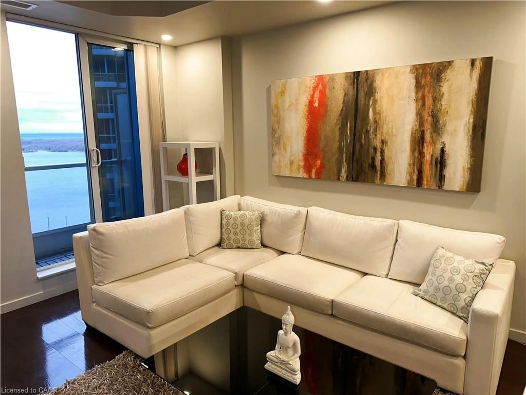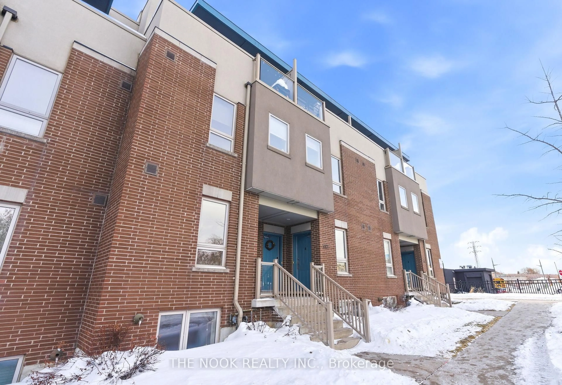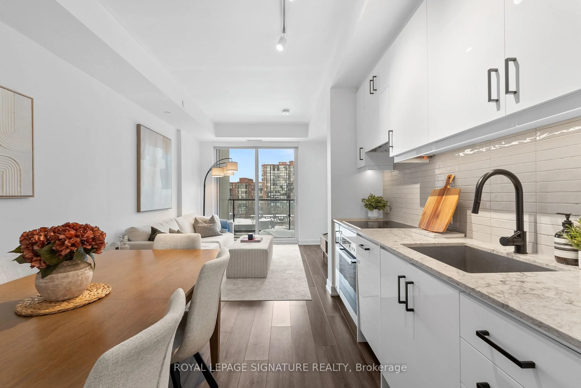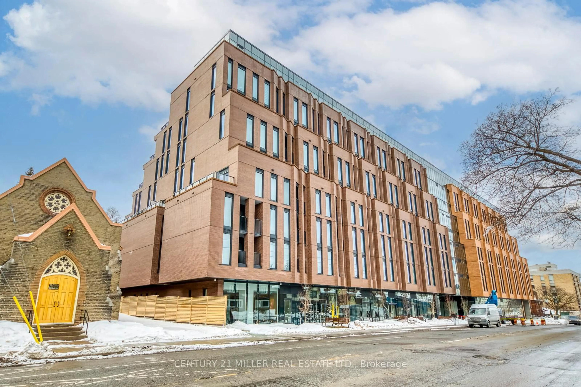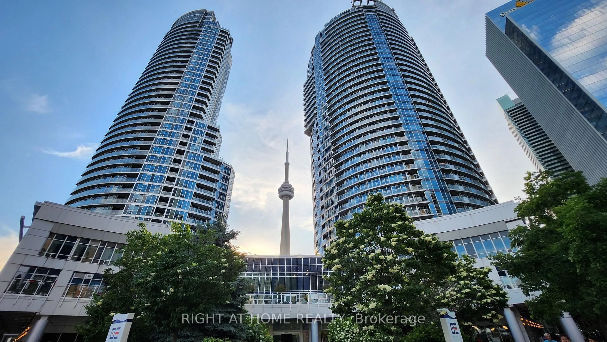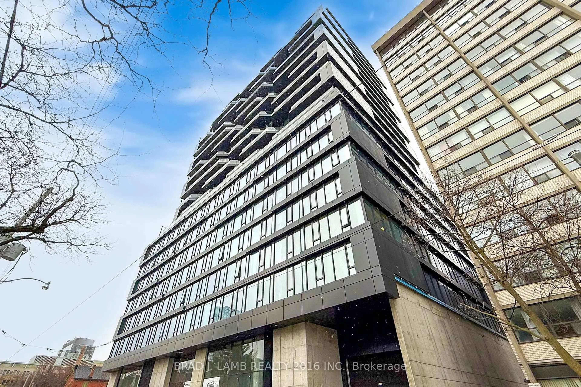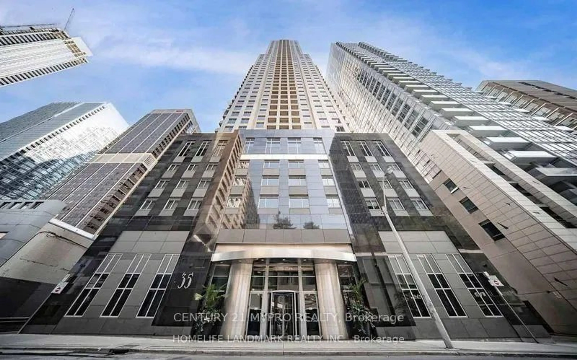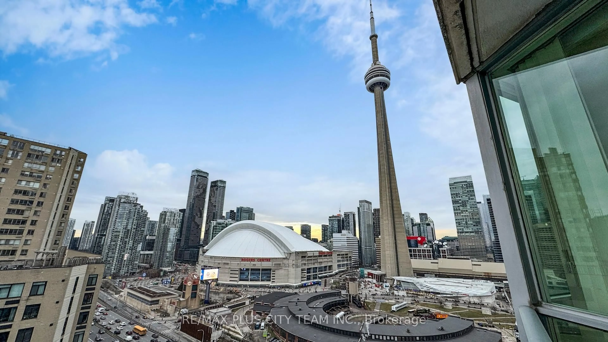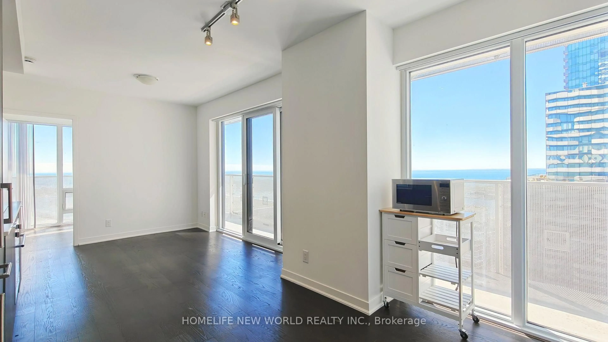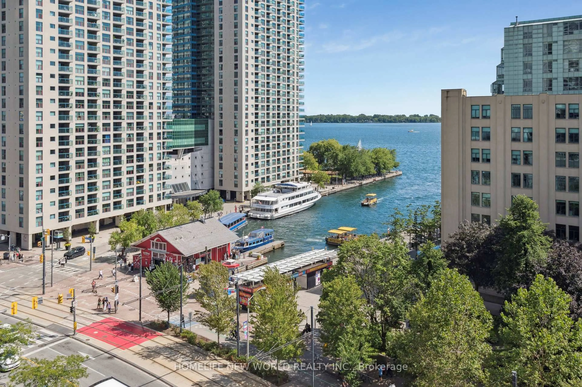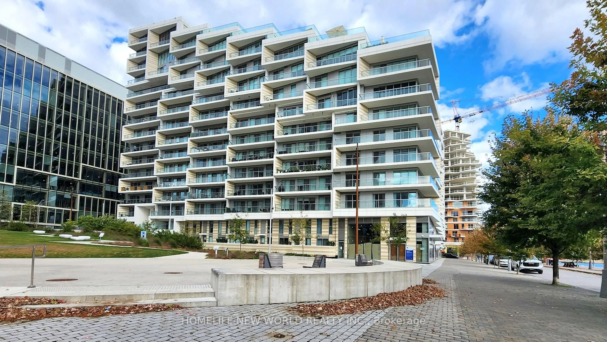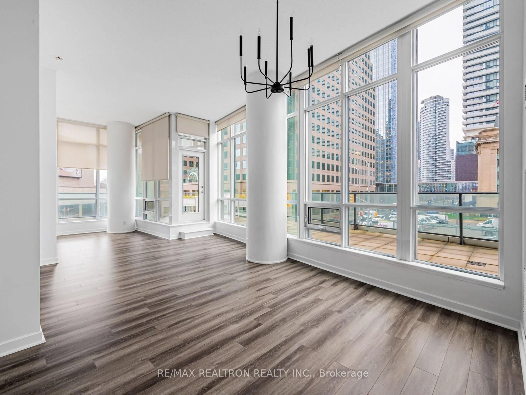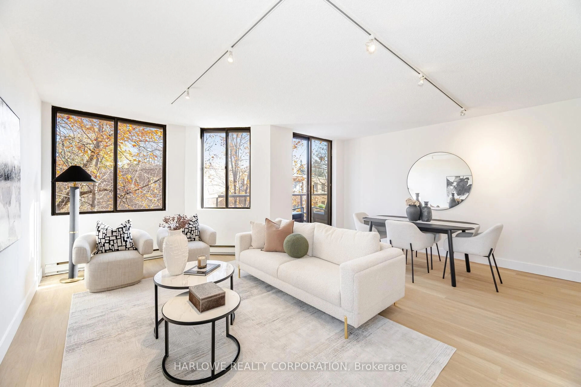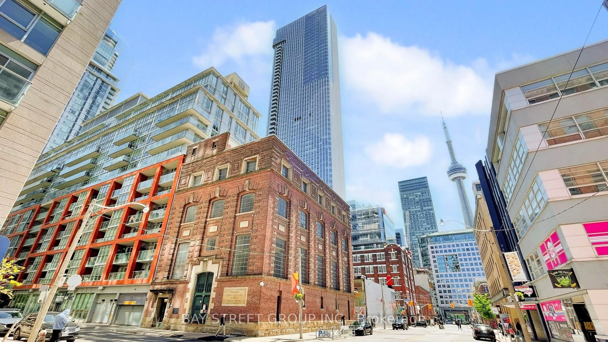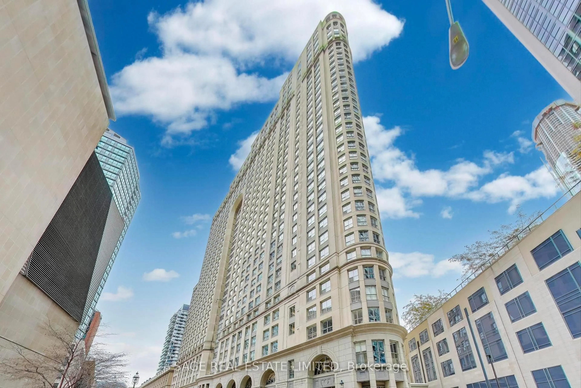Priced to Sell, no bidding required. Experience elevated downtown living in this rare 3-bedroom, 2-bathroom corner suite at the iconic Harbour Plaza Residences by Menkes. Spanning 795 sq. ft., this intelligently designed unit offers an open-concept layout and floor-to-ceiling windows that frame panoramic views of the city skyline and Lake. Enjoy a sun-filled living space and a sleek, modern kitchen featuring built-in appliances, quartz countertops, and a functional island perfect for both entertaining and everyday life. The spacious primary bedroom boasts a private 4-piece ensuite, while two additional bedrooms offer flexibility for a growing family, guests, or a home office. Unbeatable convenience with direct indoor access to Scotiabank Arena, Union Station, GO Transit, and the TTC subway, all via the connected P.A.T.H. Just steps from Queens Quay, the Financial District, St. Lawrence Market, and world-class dining and entertainment. Luxury finishes, prime location, and exceptional connectivity, this is downtown Toronto living at its finest.
Inclusions: Fridge, Stove, Washer, Dryer, Dishwasher, Microwave, Elfs, Window Covering. Amenities Incl 24-Hour Concierge, Party Rm, Games & Theatre Rm, Outdoor Terrace, Lounge Area, Bbq.
