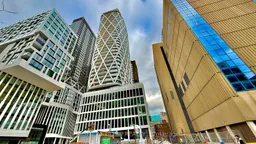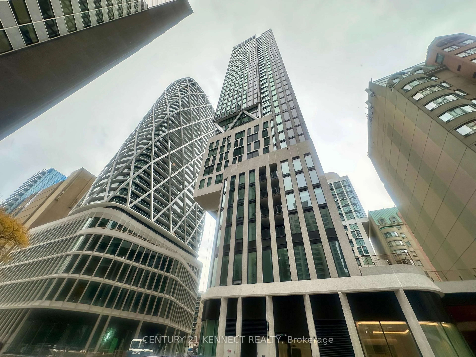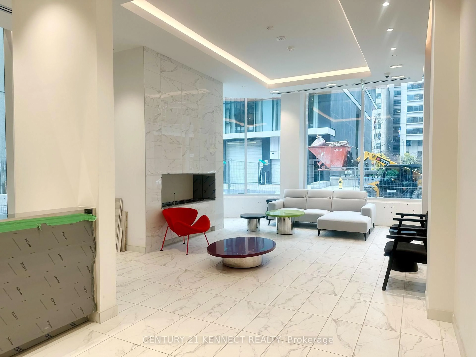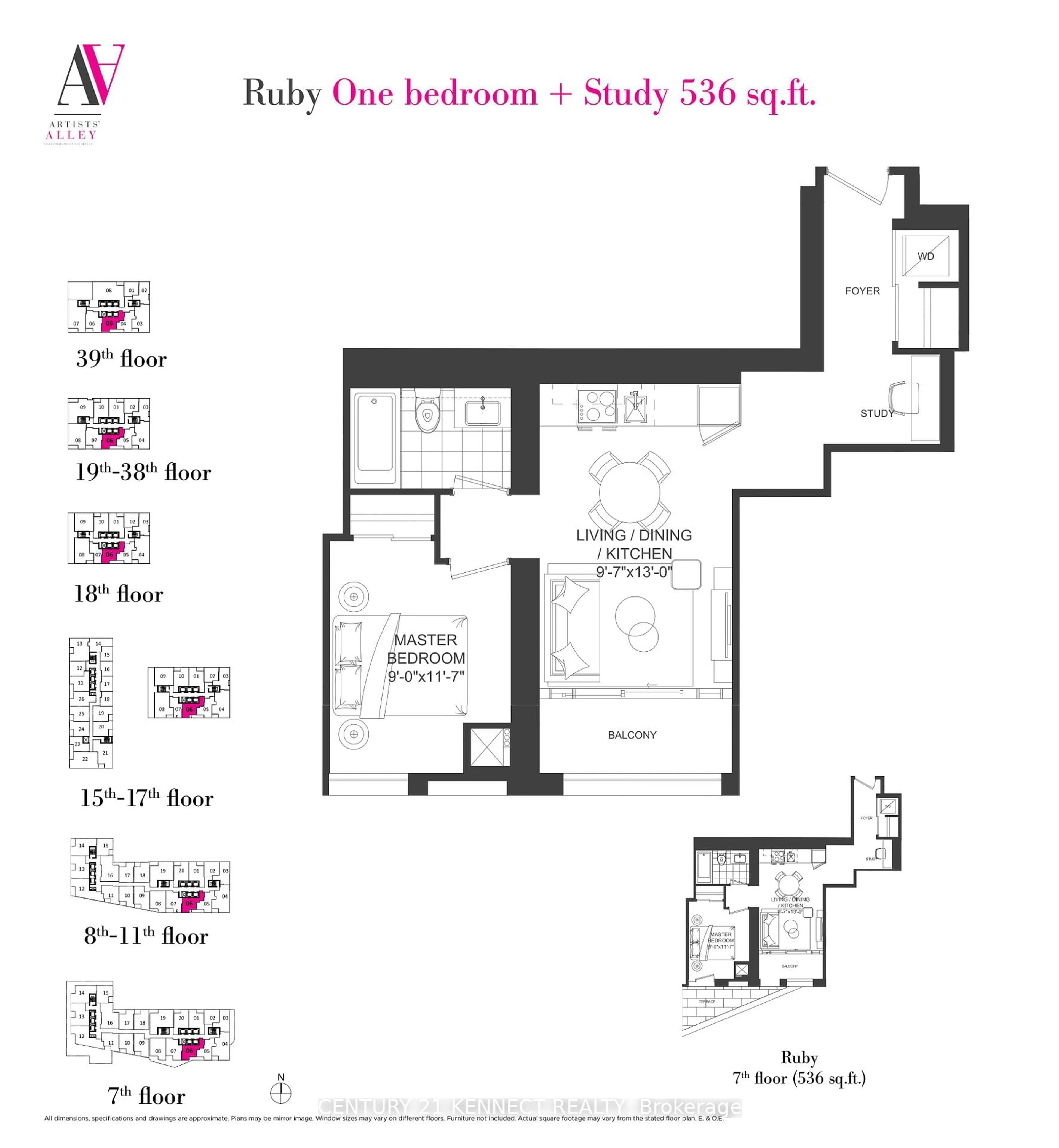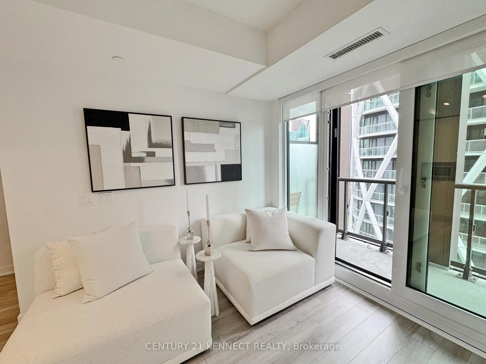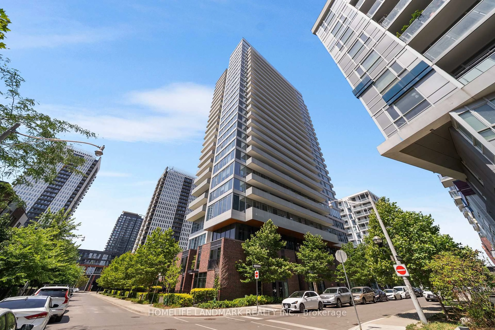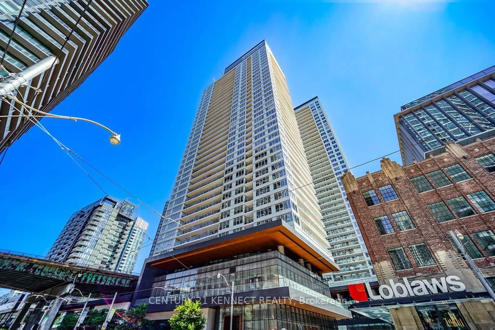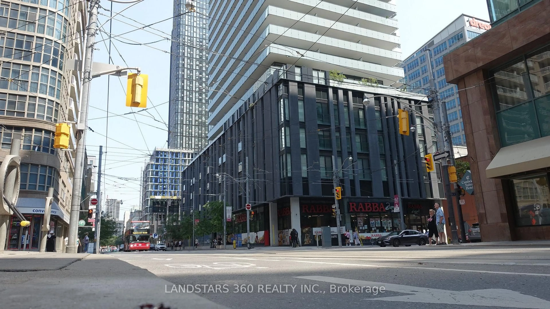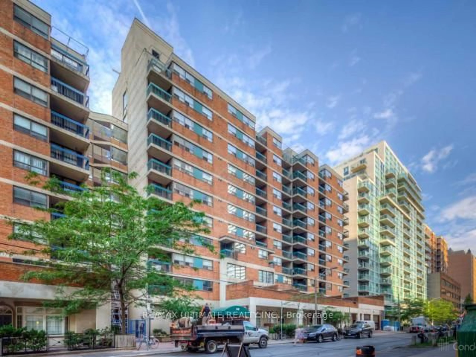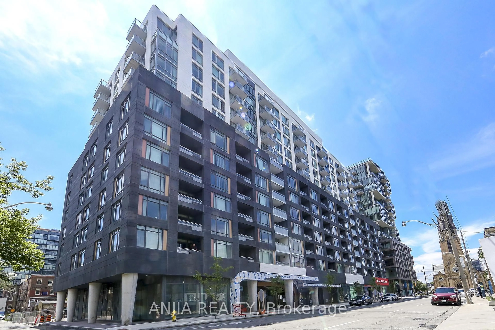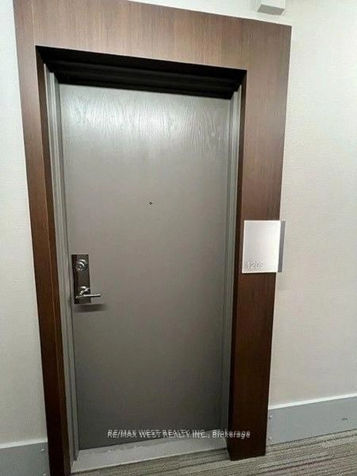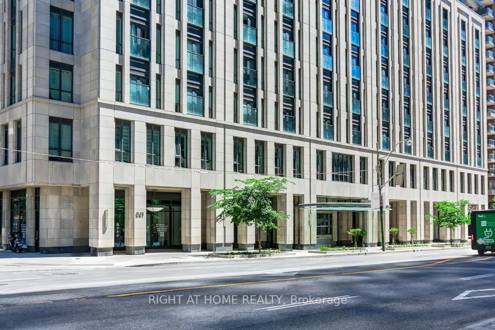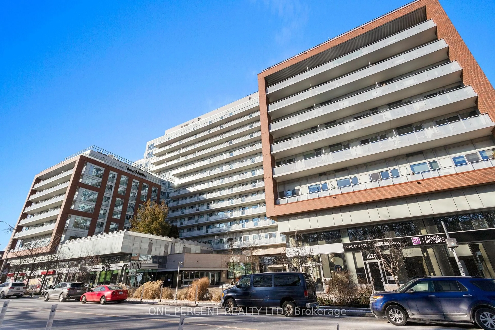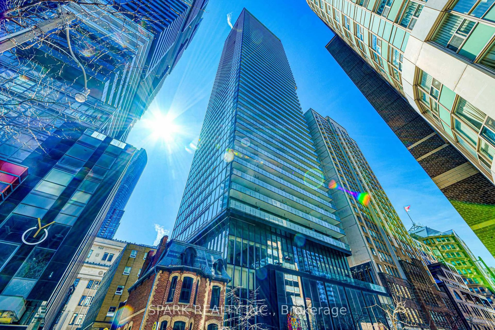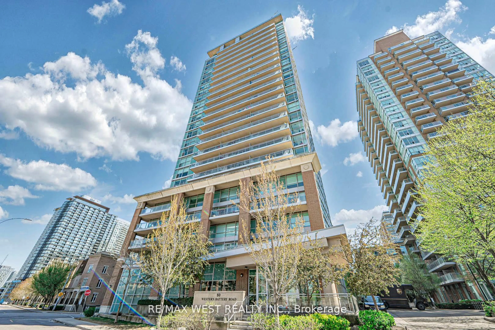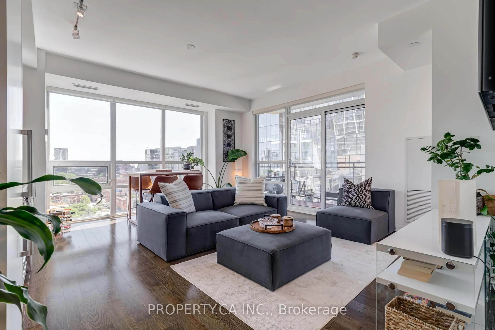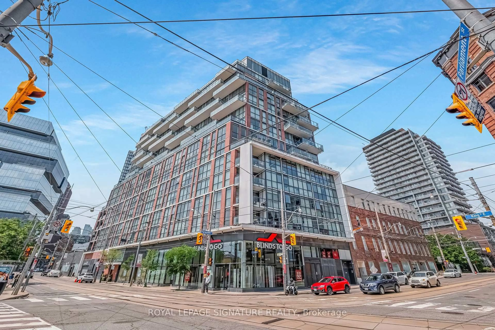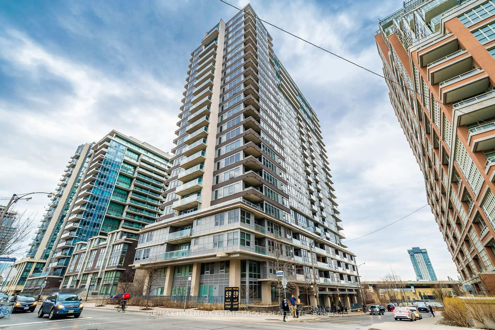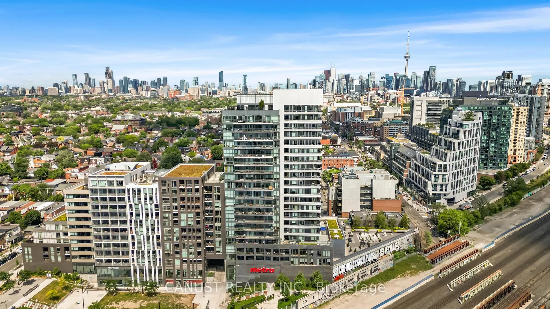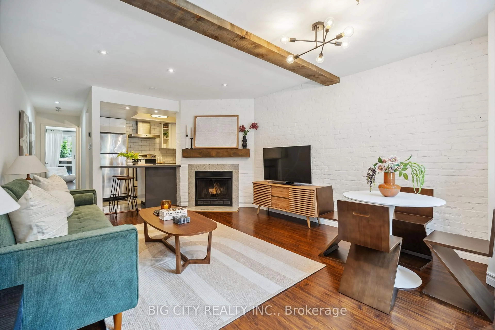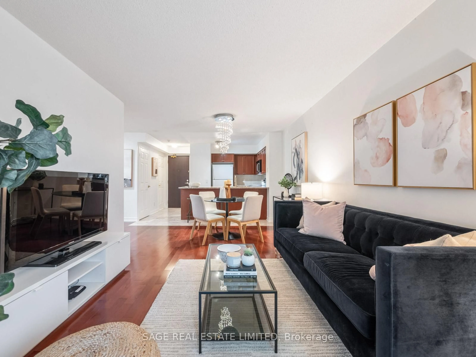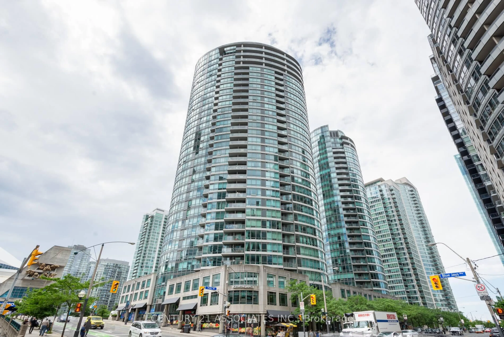238 Simcoe St #3306, Toronto, Ontario M5T 3B9
Contact us about this property
Highlights
Estimated valueThis is the price Wahi expects this property to sell for.
The calculation is powered by our Instant Home Value Estimate, which uses current market and property price trends to estimate your home’s value with a 90% accuracy rate.Not available
Price/Sqft$990/sqft
Monthly cost
Open Calculator

Curious about what homes are selling for in this area?
Get a report on comparable homes with helpful insights and trends.
+6
Properties sold*
$600K
Median sold price*
*Based on last 30 days
Description
Welcome to Artists Alley in Downtown Toronto! Nestled in a vibrant neighborhood filled with dining, entertainment, and cultural attractions, this brand-new, 1-bedroom + study condo is the perfect urban retreat. Spacious open-concept living/ dining area with modern laminate flooring throughout. White-piano-finish with premium built-in appliances. Bright bedroom with floor-to-ceiling windows and a double closet. Walk out to a large south-facing balcony offering stunning lake and city views. Convenient Ensuite laundry. This prime location offers; 10/10 Walk Score, 2-minute walk to St. Patrick & Osgoode subway stations, 10-minute walk to the University of Toronto, short walks to OCAD (4 min), Toronto City Hall (10 min), Nathan Phillips Square, Eaton Centre, Toronto Metropolitan University (15 min), and the Financial District. Luxury Amenities include; two elegant lobbies with 24-hour concierge service, indoor lounge area and party room, fully equipped fitness center, spectacular outdoor swimming pool and hot tub and separate outdoor lounge are with BBQs. Enjoy the ultimate downtown lifestyle in a home designed for comfort, convenience, and modern living!
Property Details
Interior
Features
Flat Floor
Dining
3.96 x 2.92Combined W/Living / Combined W/Kitchen / Open Concept
Kitchen
3.96 x 2.92B/I Appliances / Combined W/Dining / Open Concept
Primary
3.53 x 2.74Closet / Large Window
Study
1.0 x 1.0Open Concept / Laminate
Exterior
Features
Condo Details
Amenities
Bike Storage, Concierge, Games Room, Gym, Party/Meeting Room, Recreation Room
Inclusions
Property History
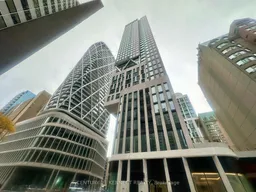 24
24