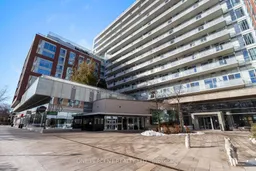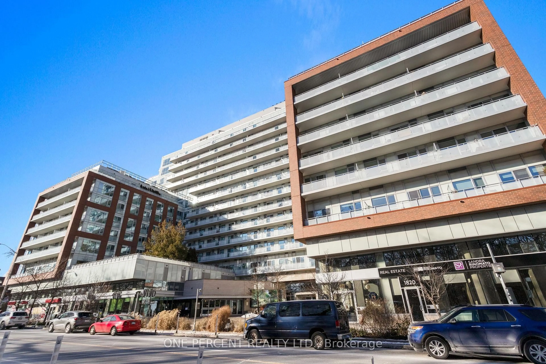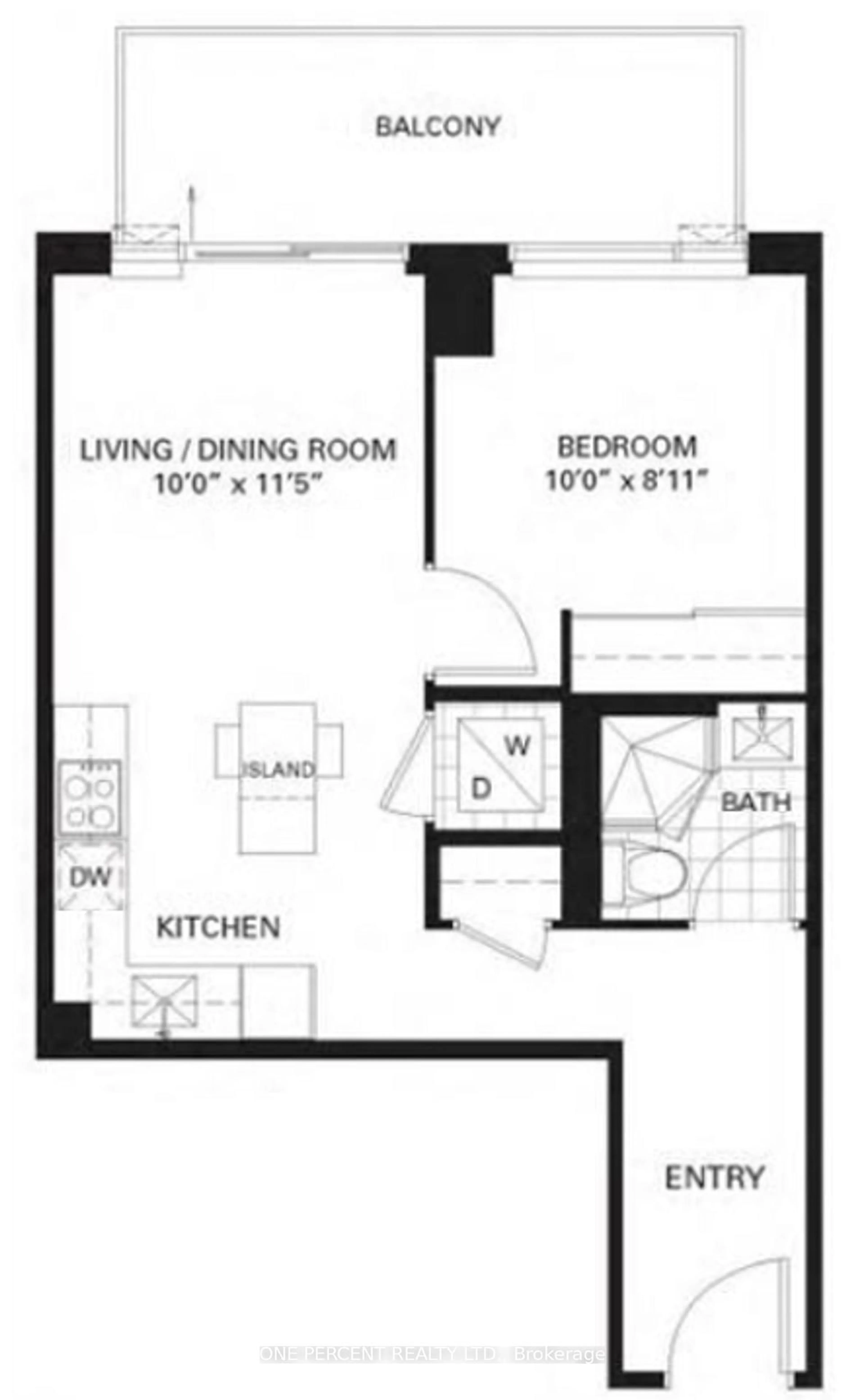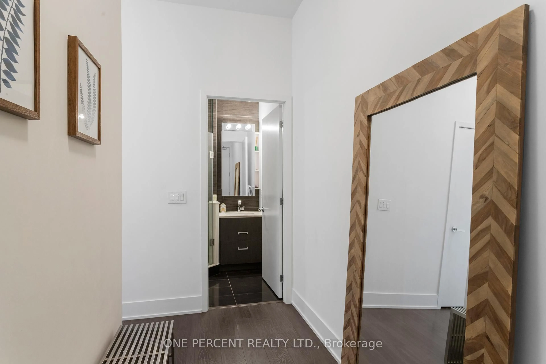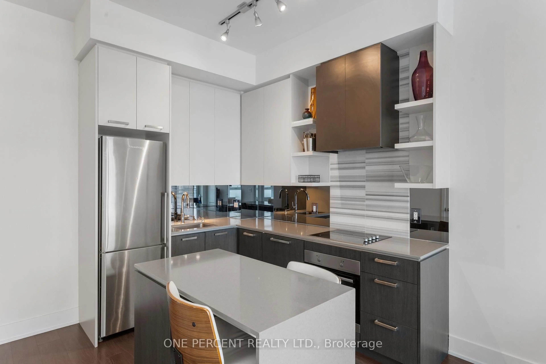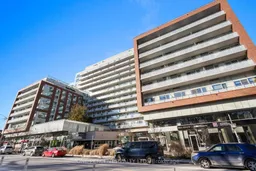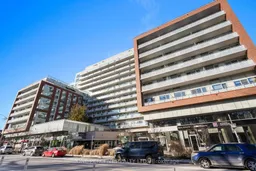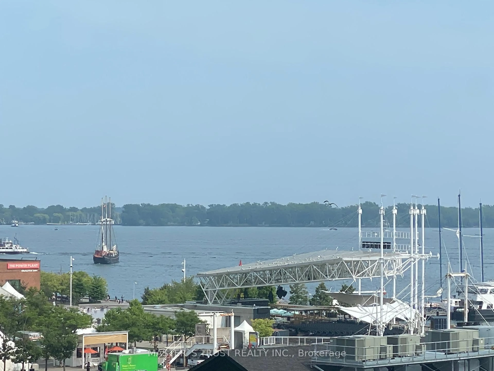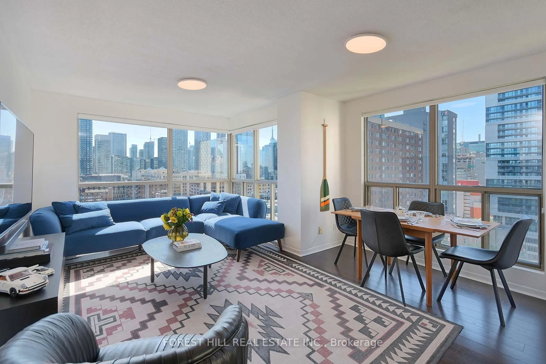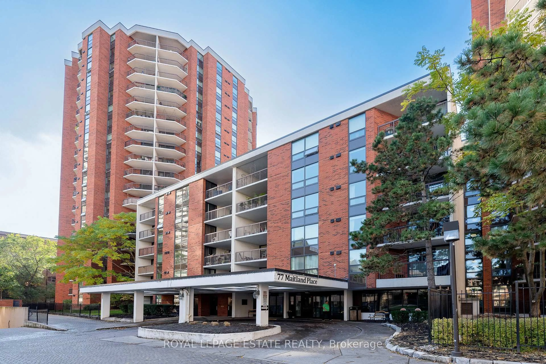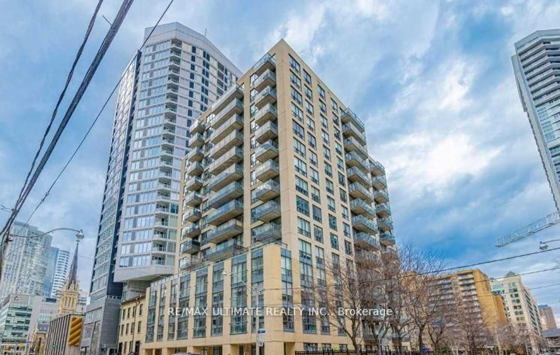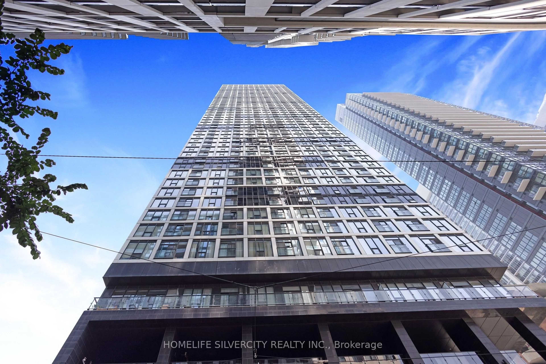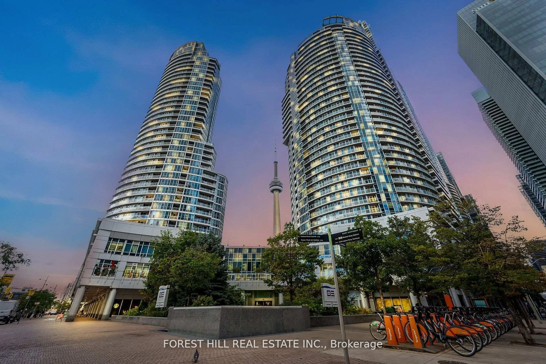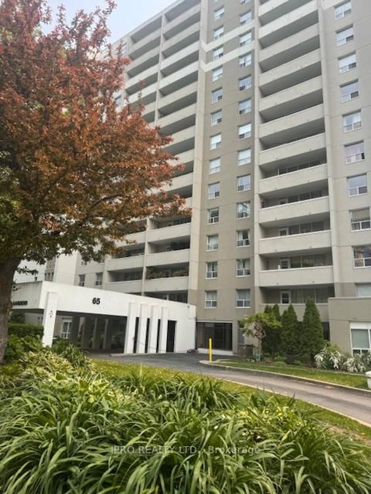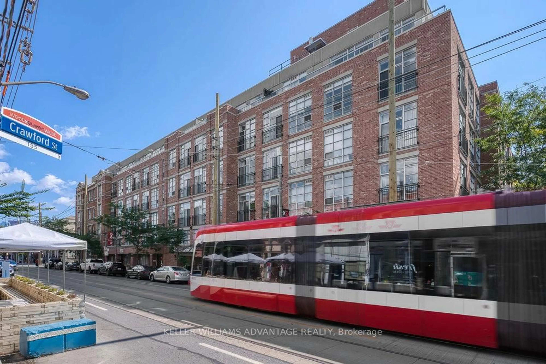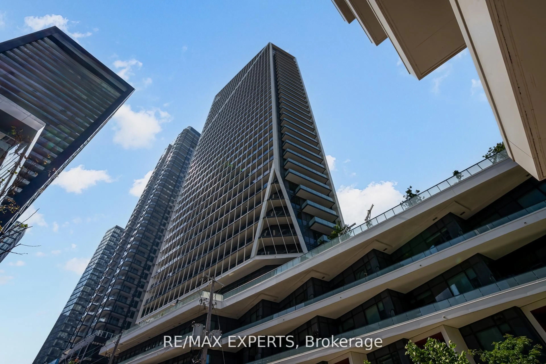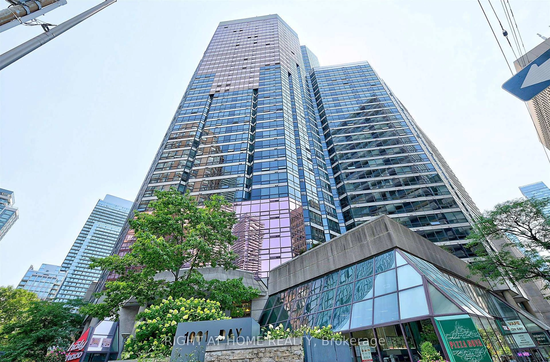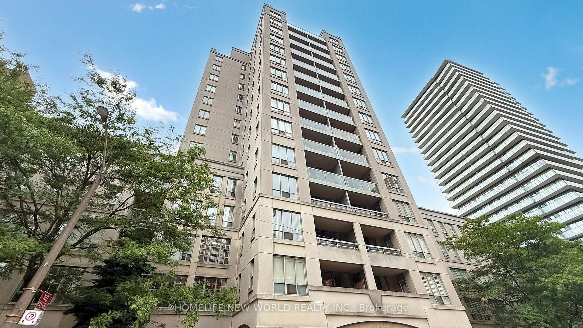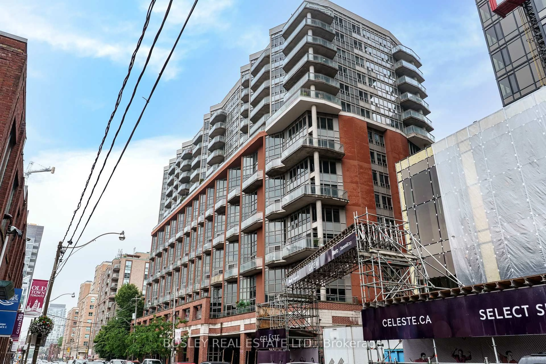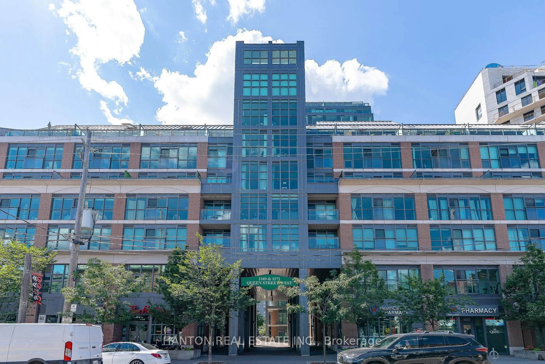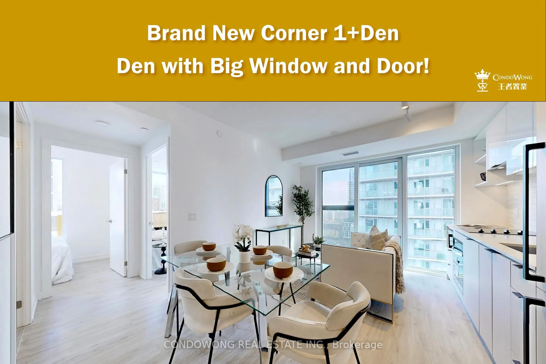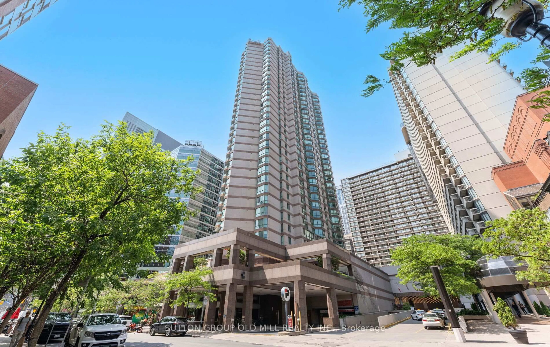1830 Bloor St #UPH1, Toronto, Ontario M6P 0A2
Contact us about this property
Highlights
Estimated valueThis is the price Wahi expects this property to sell for.
The calculation is powered by our Instant Home Value Estimate, which uses current market and property price trends to estimate your home’s value with a 90% accuracy rate.Not available
Price/Sqft$1,046/sqft
Monthly cost
Open Calculator

Curious about what homes are selling for in this area?
Get a report on comparable homes with helpful insights and trends.
+7
Properties sold*
$690K
Median sold price*
*Based on last 30 days
Description
Rarely available Upper Penthouse unit top-floor living with enhanced privacy and quiet. Bright open-concept layout with 10-foot ceilings (compared to 8-foot ceilings on lower floors) and floor-to-ceiling windows. North-facing orientation peaceful and private exposure away from street noise, ground-level retail patios, and building common areas (e.g. rooftop terraces for 3rd floor party room and 10th floor lounge); also, quiet hallways away from frequently accessed building amenities located on lower floors. Larger-than-average private balcony with gas BBQ hookup. No balcony above = full natural light and open-sky views. Larger than those in comparable units in the building. No overhead noise, no units above and fewer neighboring suites. Included:1 underground parking space, a valuable asset in this building. Can be rented out for additional income. Storage locker - Can be used as an additional bike storage option. Looking to host larger groups of friends/family? Make use of the building's modern and fully equipped amenities: Party room. Bookable guest suite. Rooftop terrace with lounge chairs, BBQs, and outdoor dining. Additional Building Amenities: Fully equipped gym, yoga studio, sauna, and even a rock-climbing wall. 10th-floor Parkside Club exclusive resident lounge. Cinema room, billiards lounge. Pet-washing station and community garden. Bike storage room. Location Highlights: Directly across from Toronto's iconic High Park trails, green space, and lake access. Steps to Bloor West Village, Roncesvalles, and The Junction local cafes, shops, and restaurants. Subway stations within walking distance. Close to GO Transit and UP Express fast access to downtown or Pearson Airport
Property Details
Interior
Features
Flat Floor
Foyer
3.6 x 1.45Living
3.58 x 3.0Open Concept / Sliding Doors / Centre Island
Kitchen
2.78 x 3.0B/I Dishwasher / Combined W/Living
Br
3.3 x 3.0Closet / Large Window
Exterior
Features
Parking
Garage spaces 1
Garage type Underground
Other parking spaces 0
Total parking spaces 1
Condo Details
Amenities
Concierge, Games Room, Gym, Party/Meeting Room, Visitor Parking, Sauna
Inclusions
Property History
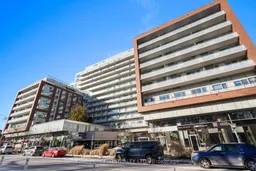 24
24