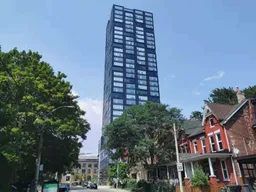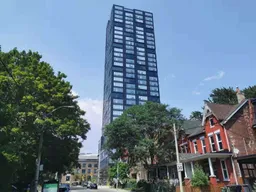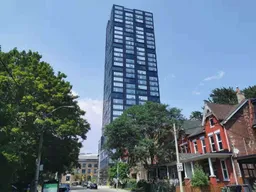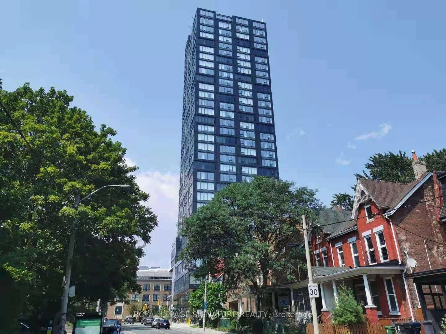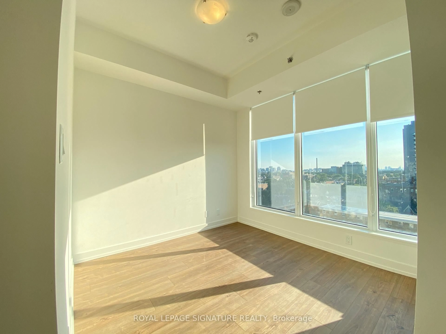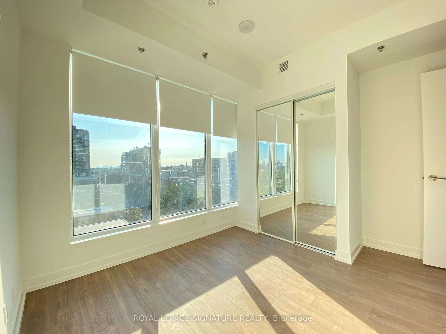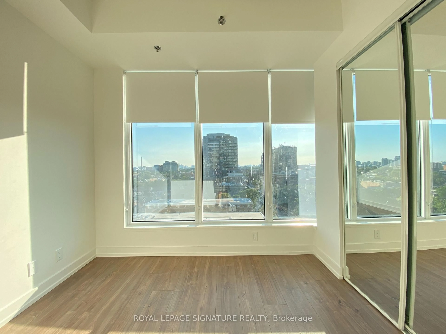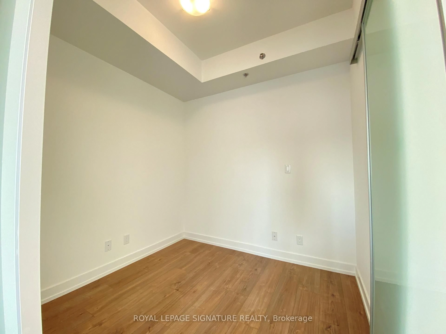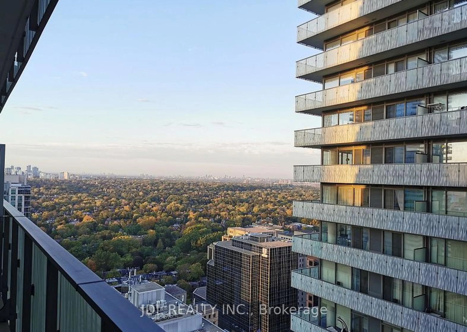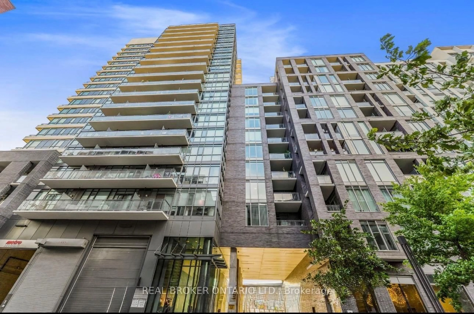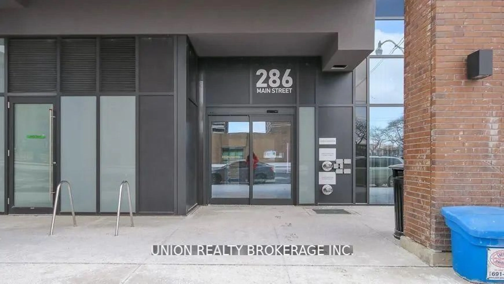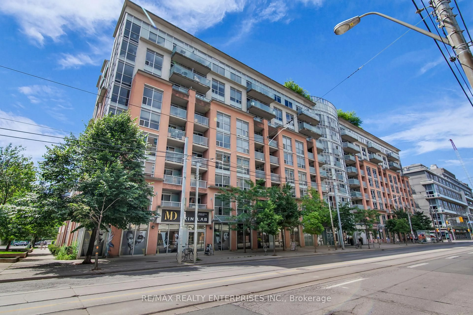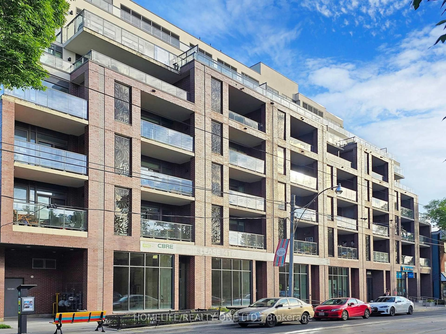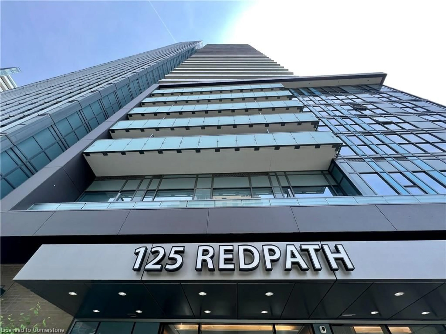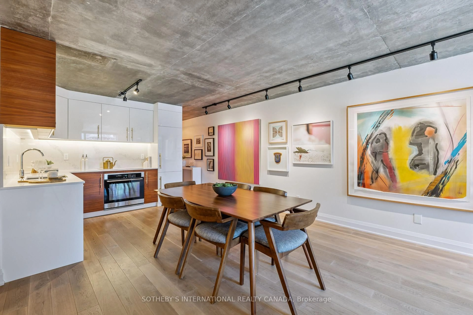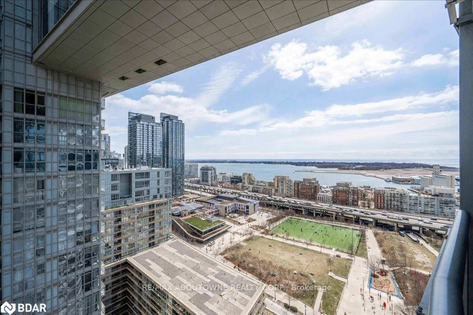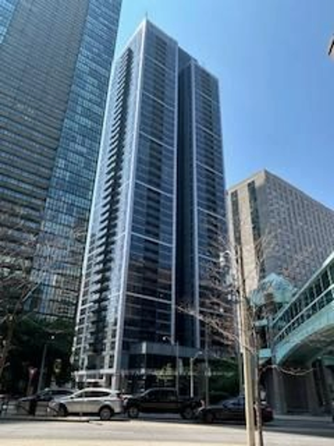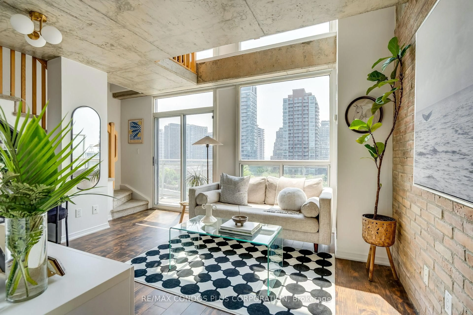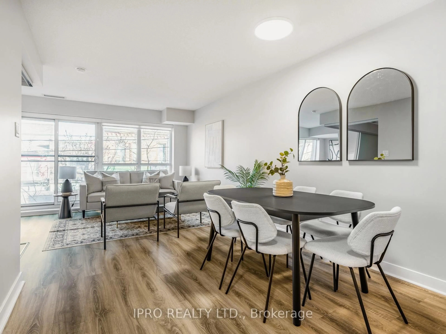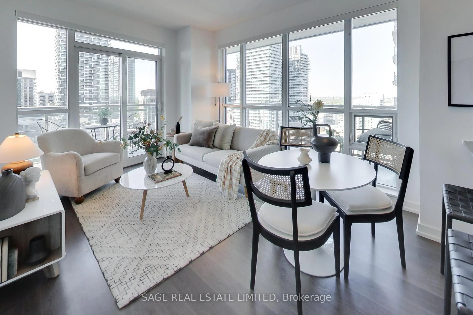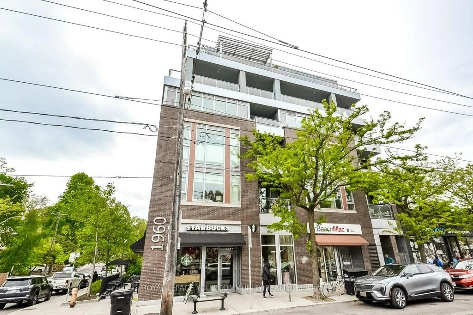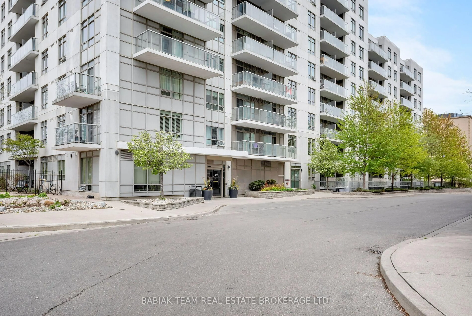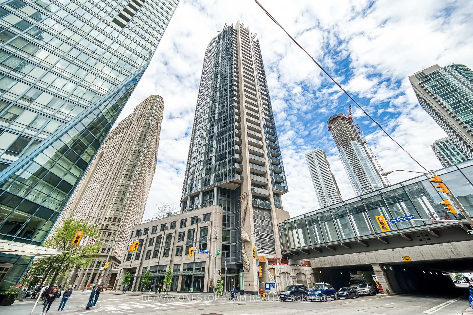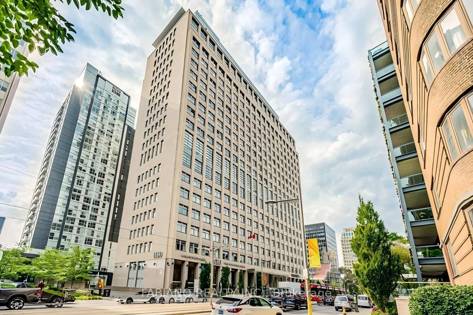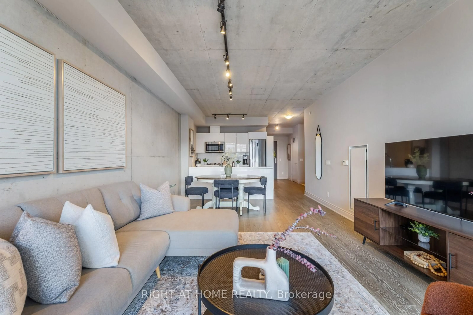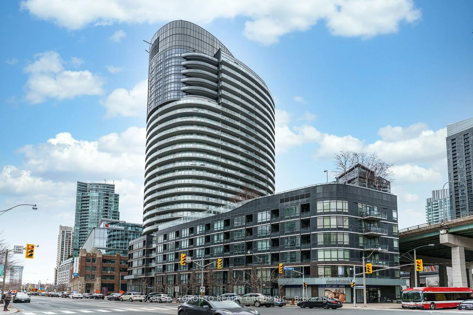203 College St #903, Toronto, Ontario M5T 1P9
Contact us about this property
Highlights
Estimated valueThis is the price Wahi expects this property to sell for.
The calculation is powered by our Instant Home Value Estimate, which uses current market and property price trends to estimate your home’s value with a 90% accuracy rate.Not available
Price/Sqft$1,282/sqft
Monthly cost
Open Calculator

Curious about what homes are selling for in this area?
Get a report on comparable homes with helpful insights and trends.
+6
Properties sold*
$600K
Median sold price*
*Based on last 30 days
Description
Welcome to Theory Condos Where Convenience Meets Lifestyle!Located on the North Campus of U of T, this bright and spacious 1+Den unit offers an exceptional opportunity for end-users and investors alike. West-facing with abundant natural light, the open-concept layout features laminate flooring throughout, a modern kitchen with stainless steel appliances, quartz countertops, and a versatile centre island perfect for cooking or entertaining.The den features a sliding door, making it ideal as a second bedroom or private home office.Unbeatable downtown location: steps to the subway, hospitals, Queen's Park, Chinatown, Eaton Centre, restaurants, and more! Plus, the 506 Streetcar stops right at your door and Starbucks is just downstairs.Extras: Free high-speed WiFi included! Currently leased at $3,400/month with an excellent tenant a turnkey investment opportunity!Don't miss your chance to own in one of Toronto's most connected and desirable locations.
Property Details
Interior
Features
Main Floor
Dining
4.57 x 4.45Laminate / Combined W/Living / Large Window
Den
2.44 x 2.44Laminate / Sliding Doors
Kitchen
4.57 x 4.45Laminate / Stainless Steel Appl / Centre Island
Primary
2.84 x 2.74Laminate / Closet / Window Flr to Ceil
Condo Details
Amenities
Bbqs Allowed, Concierge, Exercise Room, Gym, Party/Meeting Room, Visitor Parking
Inclusions
Property History
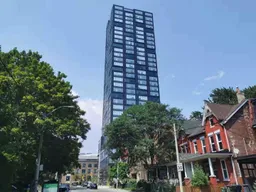 14
14