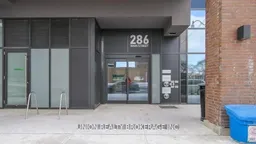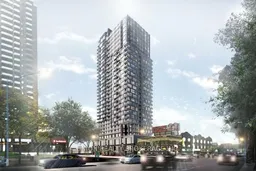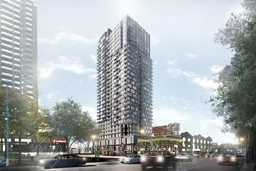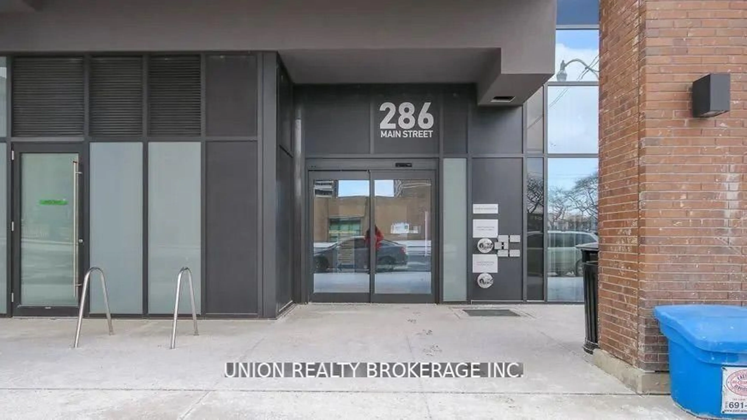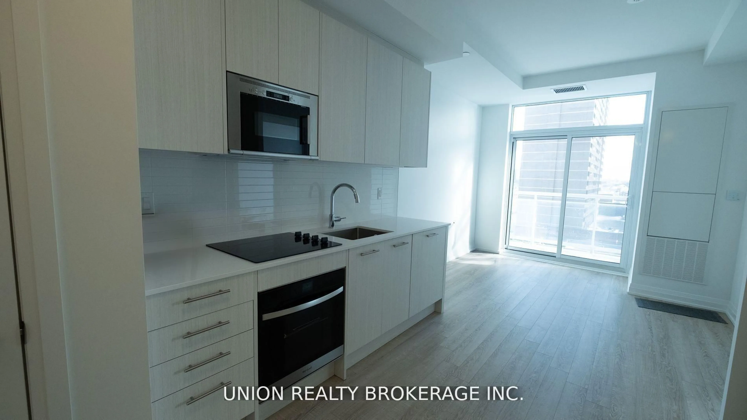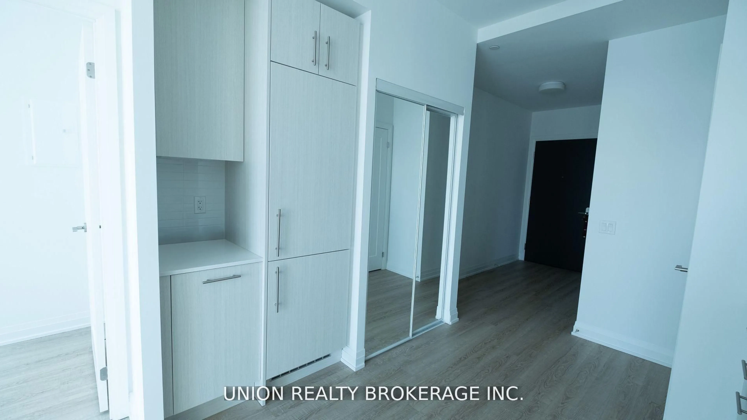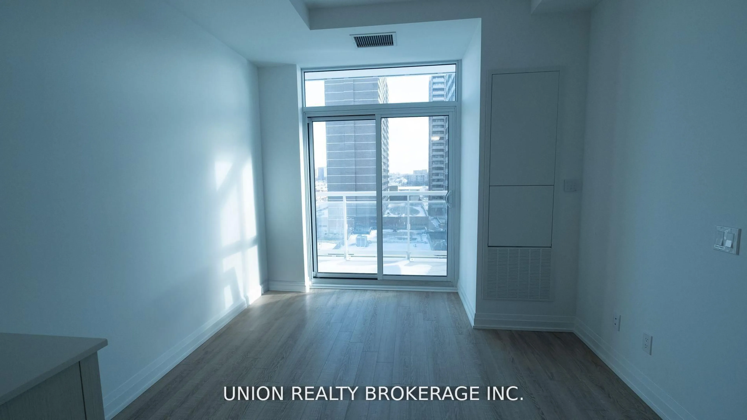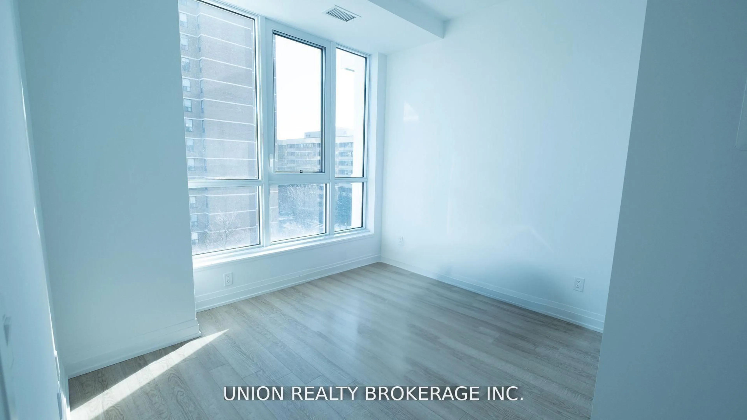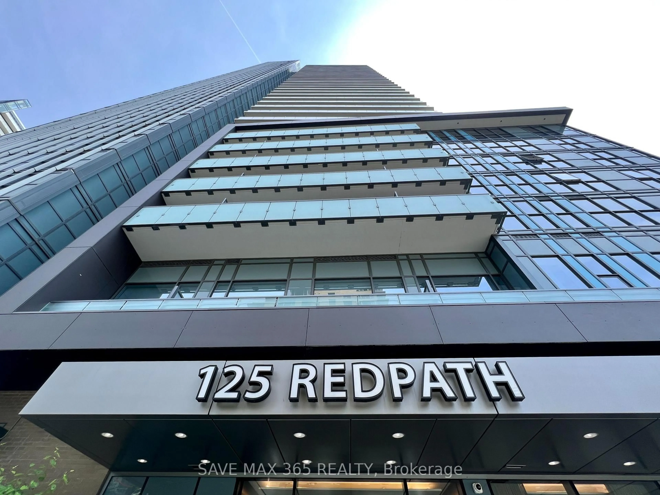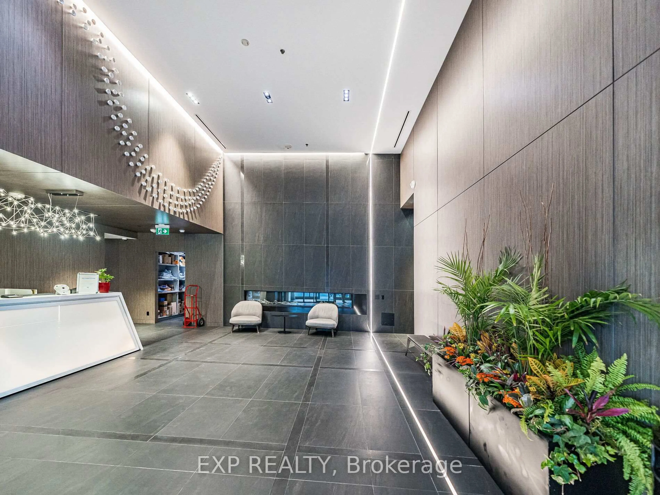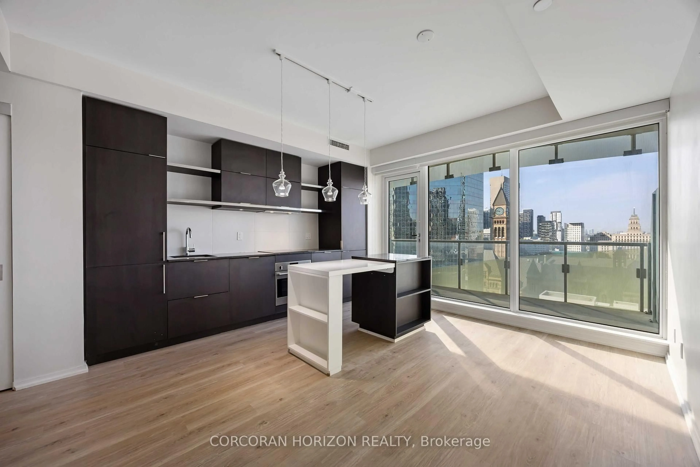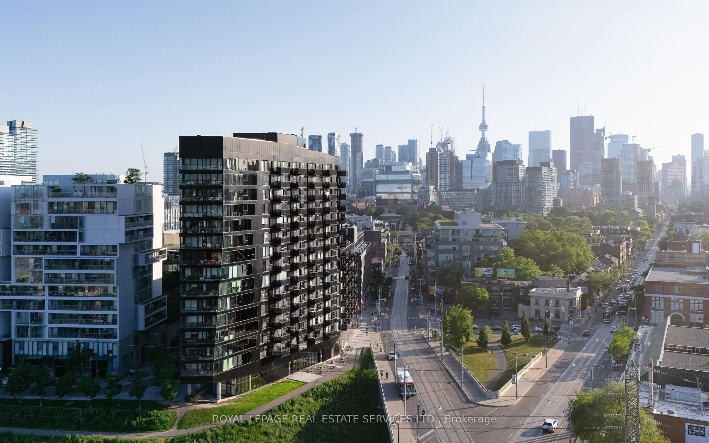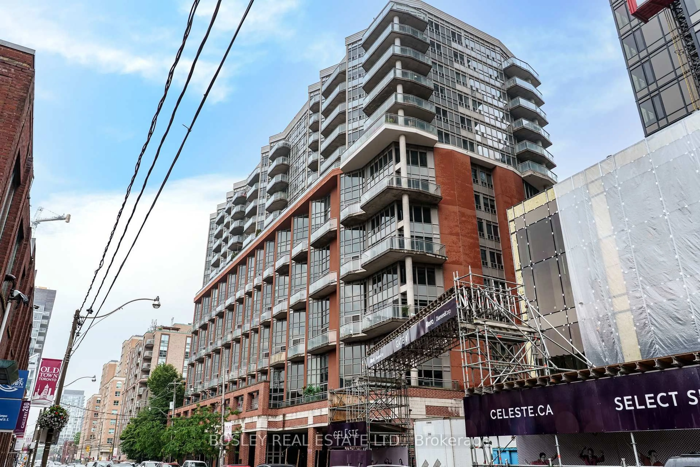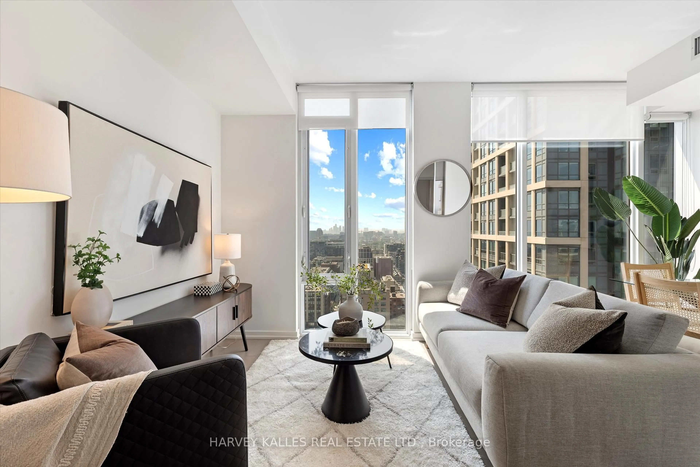286 Main St #606, Toronto, Ontario M4C 0B3
Contact us about this property
Highlights
Estimated valueThis is the price Wahi expects this property to sell for.
The calculation is powered by our Instant Home Value Estimate, which uses current market and property price trends to estimate your home’s value with a 90% accuracy rate.Not available
Price/Sqft$1,044/sqft
Monthly cost
Open Calculator

Curious about what homes are selling for in this area?
Get a report on comparable homes with helpful insights and trends.
+2
Properties sold*
$531K
Median sold price*
*Based on last 30 days
Description
Discover the Linx your gateway to comfortable, contemporary urban living! This suite features a spacious, open-concept layout bathed in natural light, with a welcoming entrance and stylish, cozy décor. Perfectly positioned for easy commuting the Danforth GO station and TTC subway are just steps away, yet you'll also enjoy the convenience of your own parking space, mere steps from the elevator.Residents at the Linx benefit from an impressive array of modern amenities and services, including: Round-the-clock security, Secure bike storage, Vibrant party lounge with bar, Private dining room with catering kitchen, Expansive outdoor terrace featuring lounge areas, dining tables, and BBQ grills. Children's play area, Fully equipped gym, Guest suites for visiting friends and family. Whether you're heading downtown, uptown, or beyond, the Linx combines convenience, community, and comfort in one exceptional package. Let it be your home.
Property Details
Interior
Features
Flat Floor
Living
2.74 x 3.03Vinyl Floor / Open Concept / Large Window
Dining
2.74 x 3.03Vinyl Floor / Open Concept / Combined W/Kitchen
Kitchen
2.59 x 1.98Vinyl Floor / Open Concept / Combined W/Dining
Br
2.74 x 3.03Vinyl Floor / Closet / Large Window
Exterior
Features
Parking
Garage spaces 1
Garage type Underground
Other parking spaces 0
Total parking spaces 1
Condo Details
Amenities
Party/Meeting Room, Visitor Parking, Gym, Bike Storage, Bus Ctr (Wifi Bldg), Concierge
Inclusions
Property History
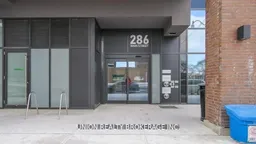 20
20