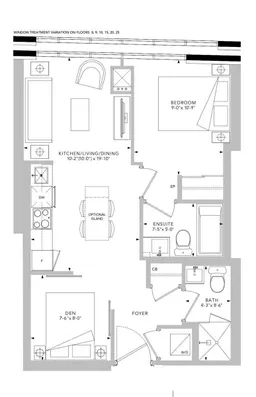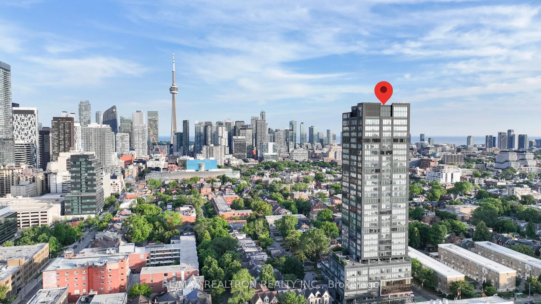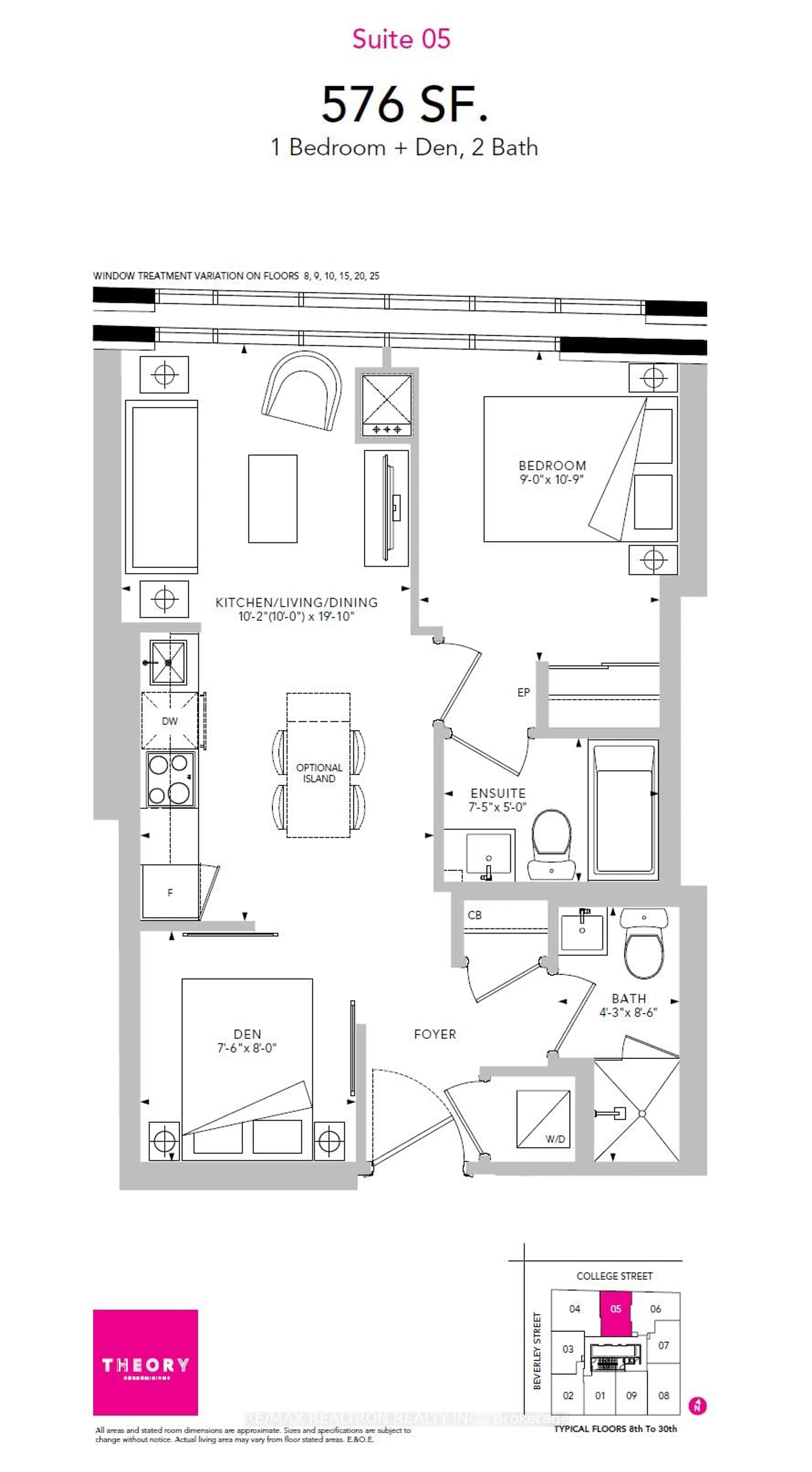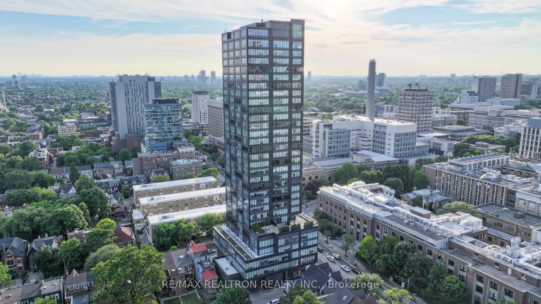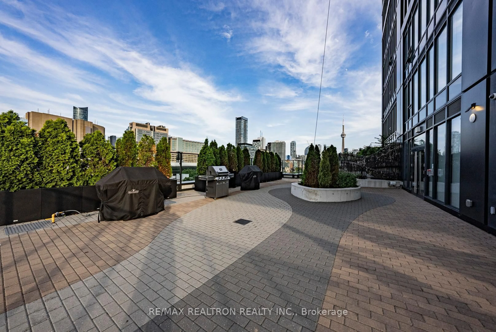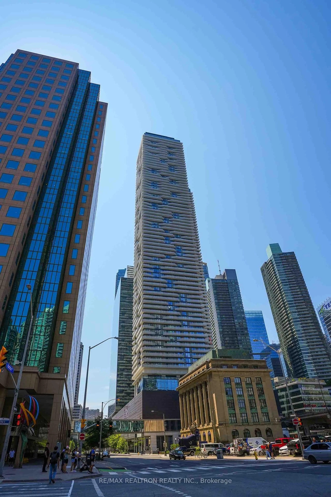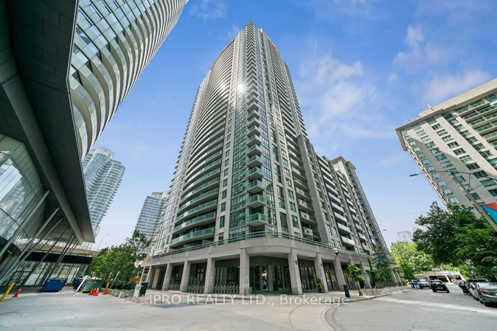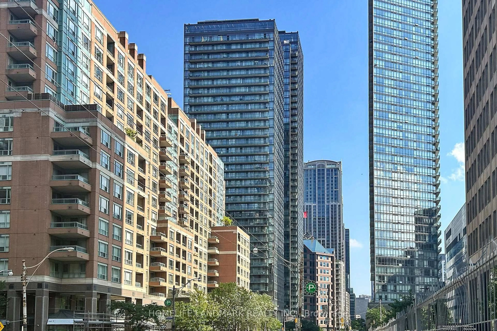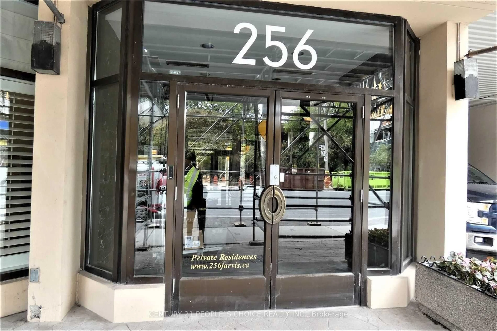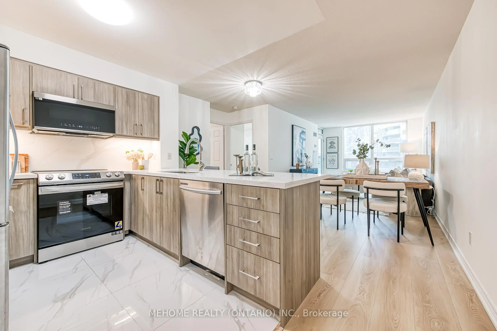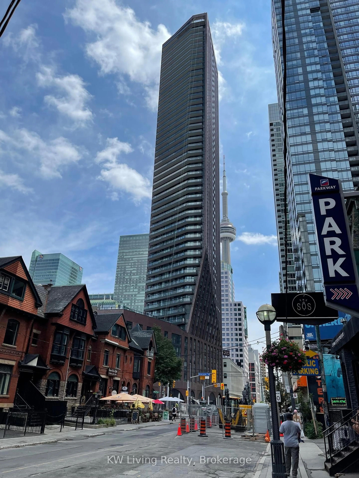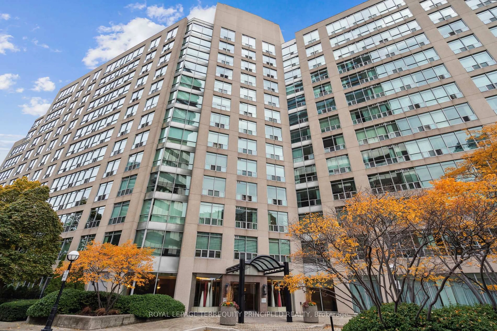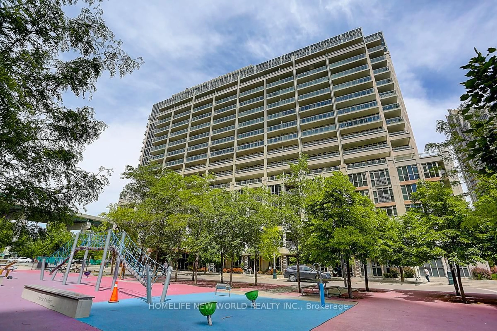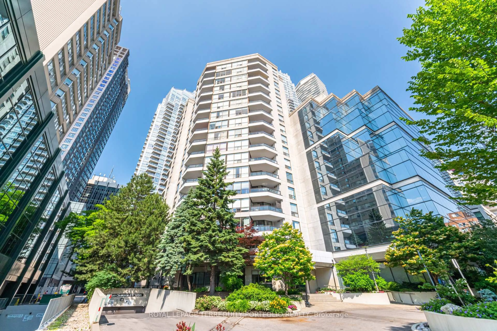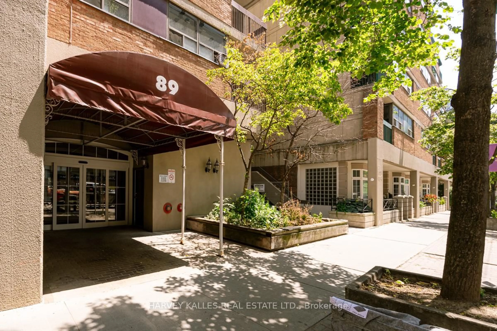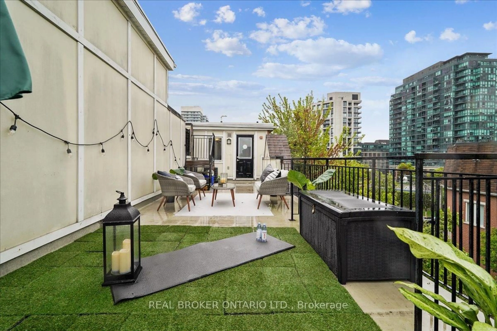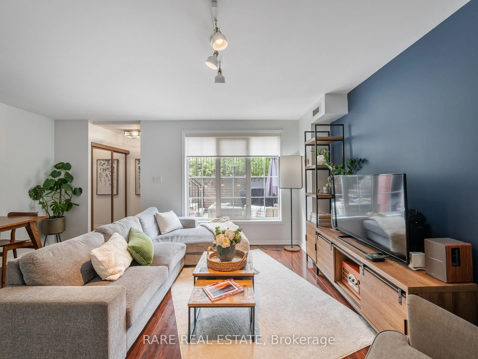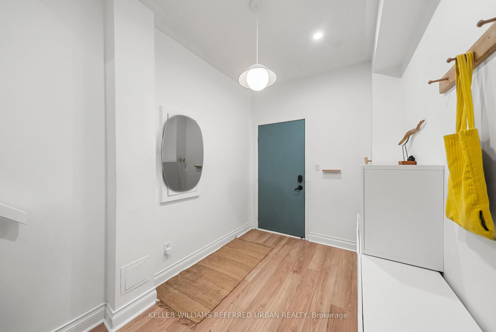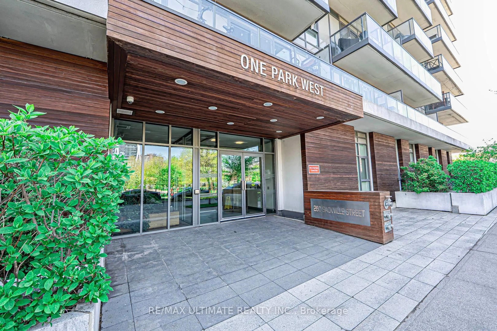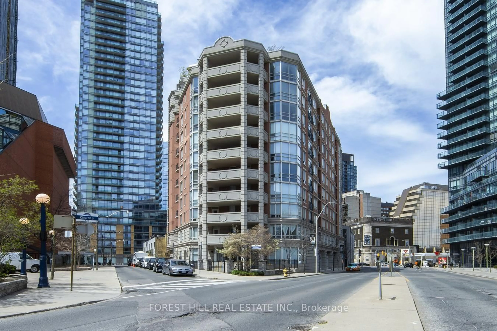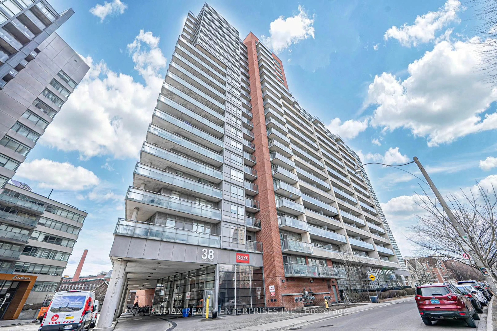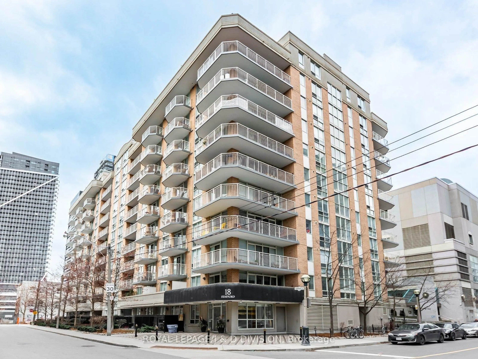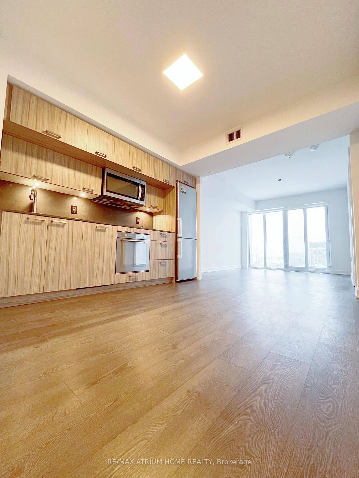203 College St #2105, Toronto, Ontario M5T 0C8
Contact us about this property
Highlights
Estimated valueThis is the price Wahi expects this property to sell for.
The calculation is powered by our Instant Home Value Estimate, which uses current market and property price trends to estimate your home’s value with a 90% accuracy rate.Not available
Price/Sqft$1,282/sqft
Monthly cost
Open Calculator

Curious about what homes are selling for in this area?
Get a report on comparable homes with helpful insights and trends.
+6
Properties sold*
$600K
Median sold price*
*Based on last 30 days
Description
Welcome To Theory Condo, Located At The Most Prestigious Intersection Of College & St. George, Directly Across From The University Of Toronto's South Entrance! This Bright & Modern 1+1 Bedroom, 2 Full Bathroom Unit Located on a Higher Floor, Features An Efficient Layout With 9-Ft Ceilings, Large Windows & An Open-Concept Kitchen With Island. The Den Is Enclosed With A Sliding Door, Perfect As A Second Bedroom Or Home Office! As One Of The Most In-Demand Buildings For Students And Investors, This Building Offers Stronger Rental Income Than Most Toronto Condos. Previously Leased For $3,800/Month, This Unit Is Not Under Rent Control, Making It A Top Choice For Savvy Investors. 1 Min Walk To U Of T, 5 Mins To OCAD & TMU. Steps To TTC, Cafés, Hospitals UHN, Mount Sinai, Princess Margaret, AGO, Mars Discovery, Queens Park & More. Walking Distance To Major Hospitals. Starbuck At Ground Floor & Steps To Tim Hortons, 2nd Cups. Close To China Town, Eaton Centre. Walk Score 97 / Transit Score 100 / Bike Score 92. This Is The Ultimate Choice For Student Housing, Urban Living, Or High-Return Investment. Whether For Your Child Attending University Or As A Hands-Off Income Property, This Unit Offers The Best Of Both Worlds. Unobstructed View, Newer Building, Unmatched Location. Internet Fee is Included in the Maintenance. Book Your Private Tour Today!
Property Details
Interior
Features
Flat Floor
Living
3.1 x 6.05Open Concept / Combined W/Dining / Laminate
Dining
3.1 x 6.05Combined W/Kitchen / Laminate
Kitchen
3.1 x 6.05Centre Island / Stainless Steel Appl / Combined W/Living
Primary
2.74 x 3.28Large Window / Ensuite Bath / Large Closet
Condo Details
Inclusions
Property History
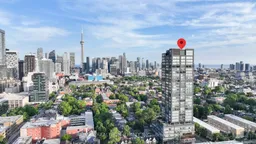 50
50