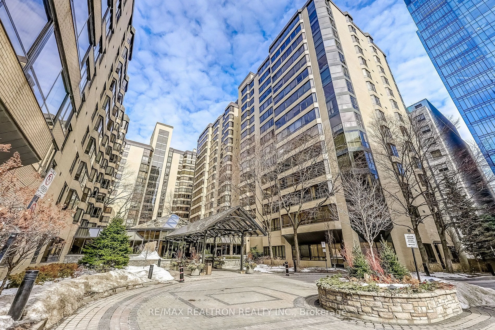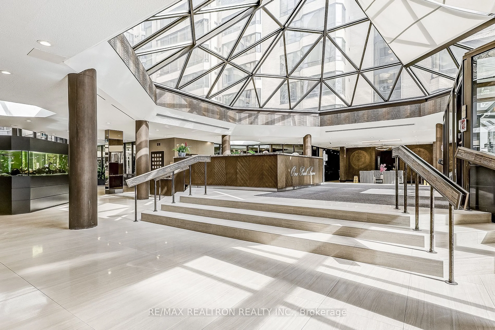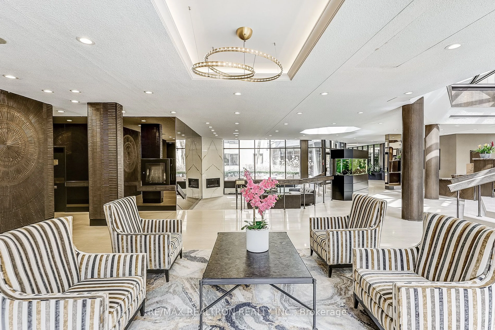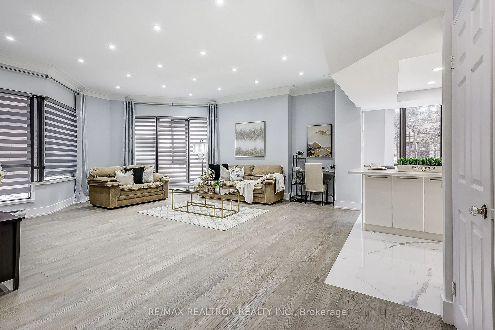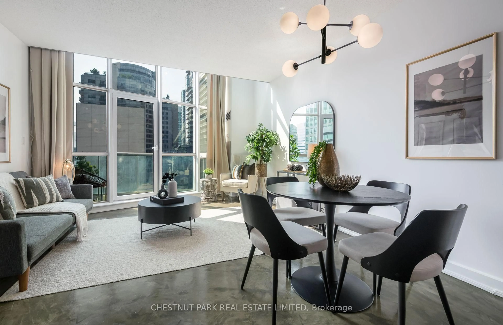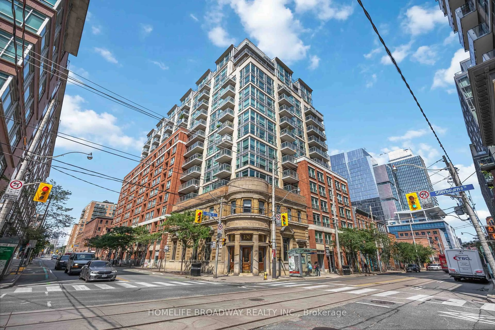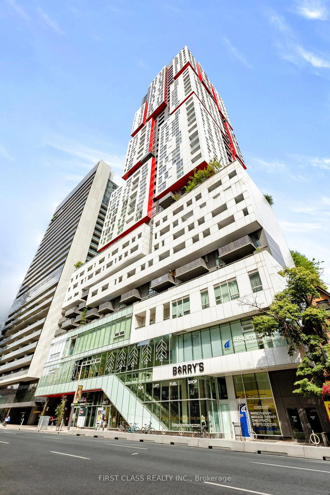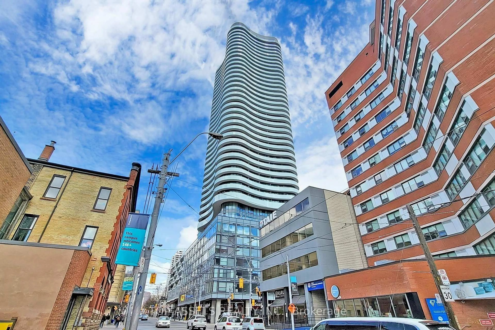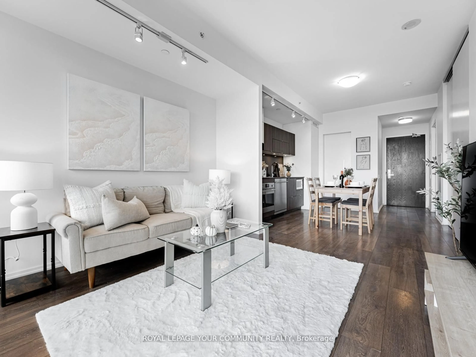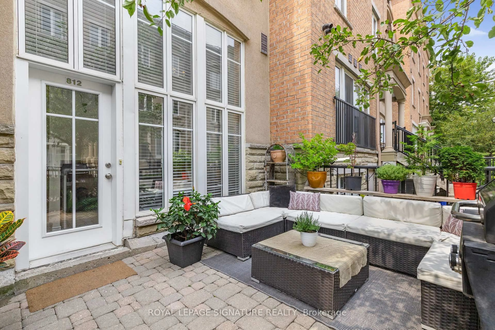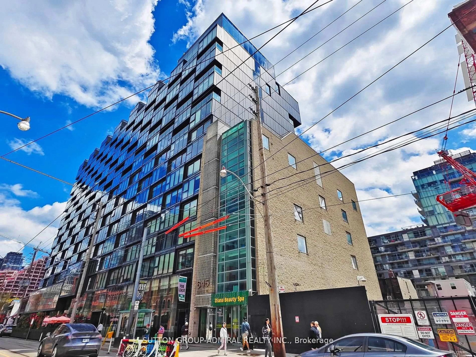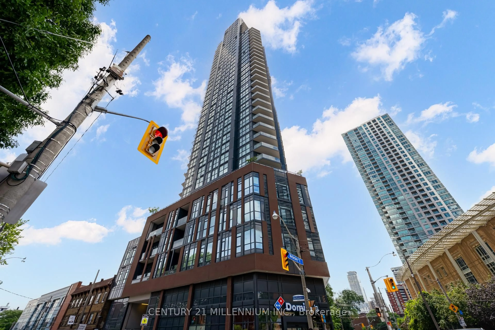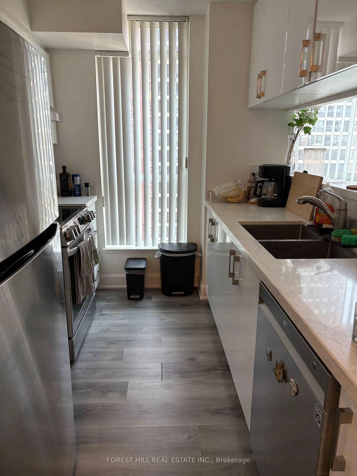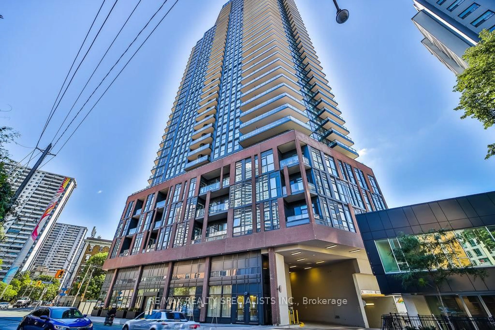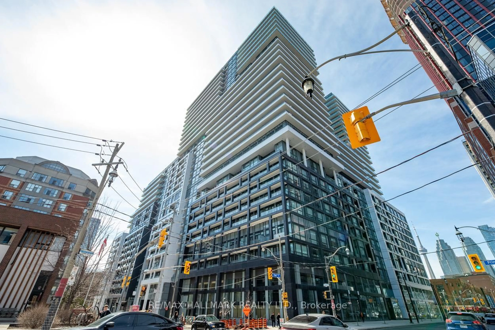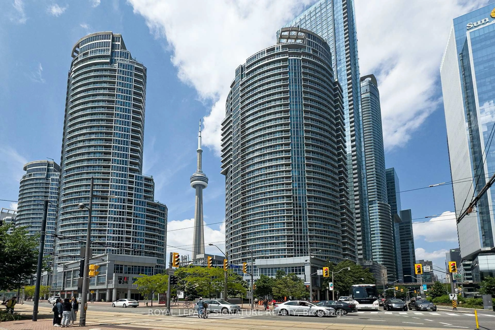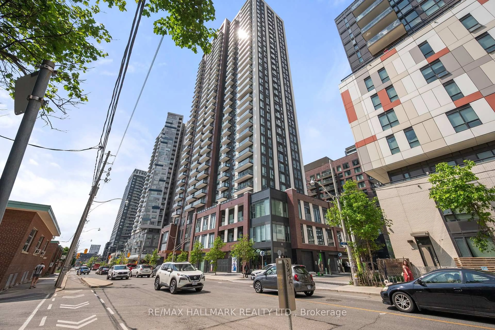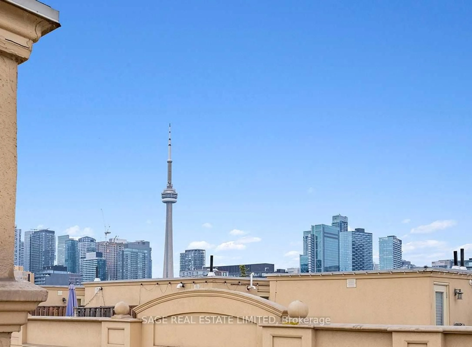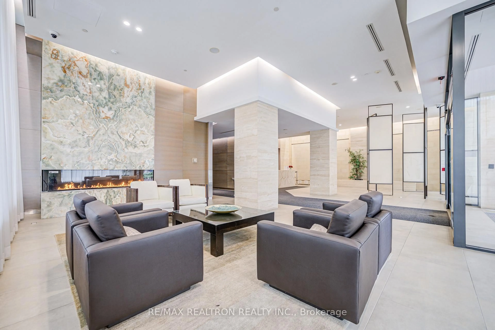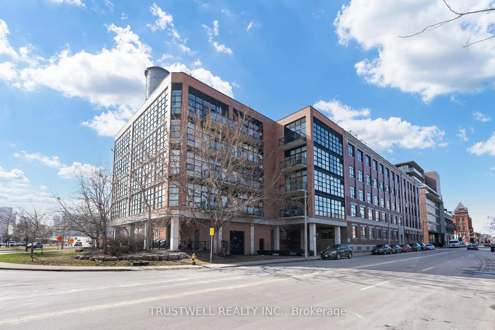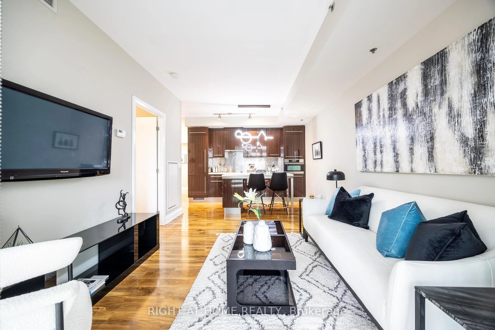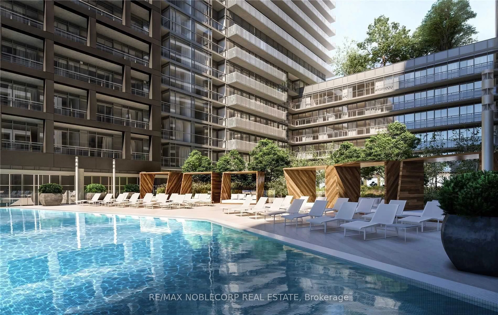195 St Patrick St #104B, Toronto, Ontario M5T 2Y8
Contact us about this property
Highlights
Estimated valueThis is the price Wahi expects this property to sell for.
The calculation is powered by our Instant Home Value Estimate, which uses current market and property price trends to estimate your home’s value with a 90% accuracy rate.Not available
Price/Sqft$851/sqft
Monthly cost
Open Calculator

Curious about what homes are selling for in this area?
Get a report on comparable homes with helpful insights and trends.
+6
Properties sold*
$600K
Median sold price*
*Based on last 30 days
Description
Luxury Living in the Heart of Downtown Toronto! Experience sophistication in this renovated One Park Lane condo, offering 1,075 sq. ft. of thoughtfully designed space. This sun-filled southeast-facing corner unit boasts floor-to-ceiling windows, flooding the home with natural light. The spacious almost 10-ft ceiling living room features custom crown molding, pot lights, and high-quality Hardwood flooring throughout.The modern open-concept kitchen is a chefs dream, equipped with stainless steel appliances, ample cabinetry, brand-new quartz countertops, a large custom centre island, and sleek porcelain floors. The versatile den has been converted into a functional second bedroom, maximizing space. The primary bedroom includes a walk-in closet for optimal storage. A rare find this unit comes with two large side-by-side lockers, which can potentially be rented for $250/month each, and one premium parking spot near the elevator.Residents enjoy a wide range of top-tier amenities, including 24-hour security, an indoor saltwater pool, a sauna, and a fully equipped fitness centre. The building also features squash courts, a billiards room, visitor parking and a rooftop terrace with BBQs and stunning CN Tower views.The maintenance fee is all-inclusive, covering all utilities, Bell Fibe And Crave TV, Bell Fibe high speed internet (1.5 Gbps) and more for hassle-free living. Unbeatable Location: Steps to St. Patrick Subway Station, hospitals, U of T, Financial District, Eaton Centre, OCAD, AGO, City Hall, top restaurants, Cafes, shops, and so much more! Don't miss this opportunity to live in one of Torontos most coveted residences!
Property Details
Interior
Features
Ground Floor
Primary
5.35 x 3.28hardwood floor / W/I Closet / Large Window
Kitchen
3.71 x 4.52Porcelain Floor / Quartz Counter / Stainless Steel Appl
Den
4.38 x 2.48hardwood floor / Pot Lights / Large Window
Living
7.47 x 6.31hardwood floor / Pot Lights / Large Window
Exterior
Parking
Garage spaces 1
Garage type Underground
Other parking spaces 0
Total parking spaces 1
Condo Details
Amenities
Exercise Room, Indoor Pool, Rooftop Deck/Garden, Sauna, Visitor Parking, Squash/Racquet Court
Inclusions
Property History
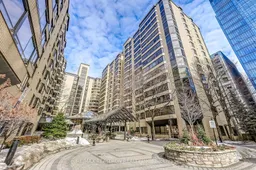 17
17