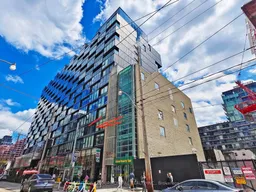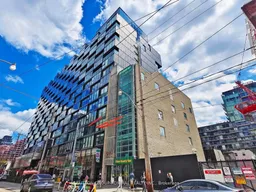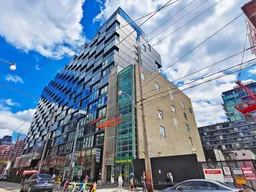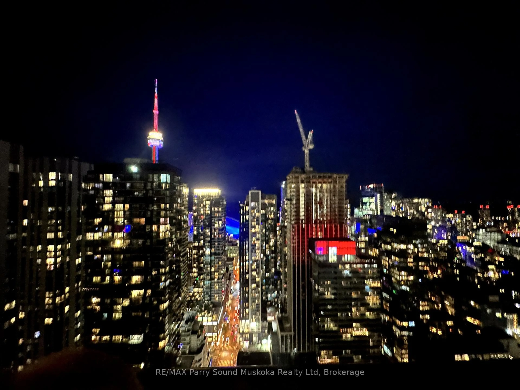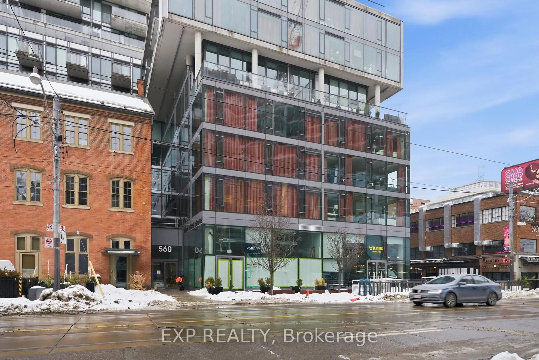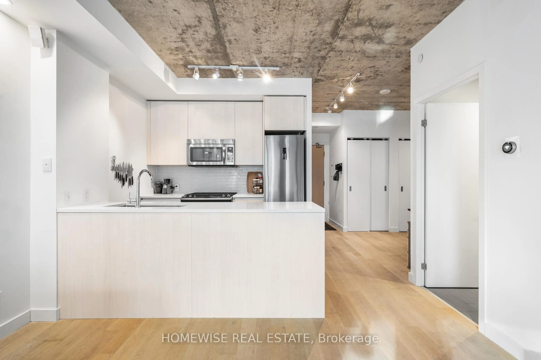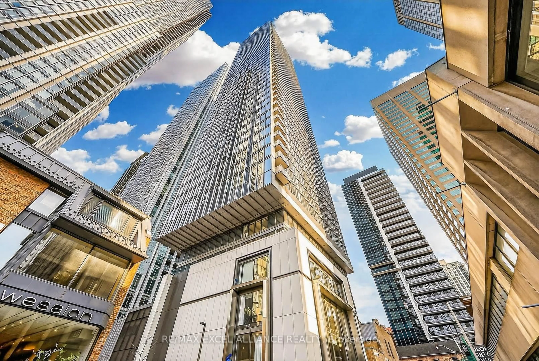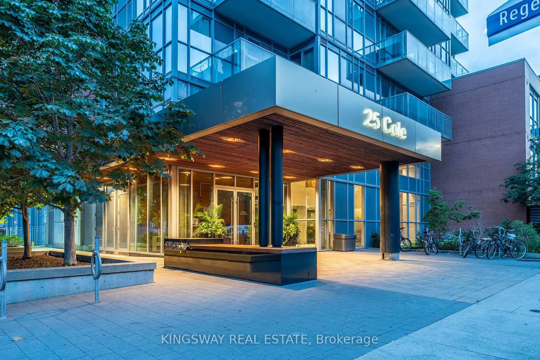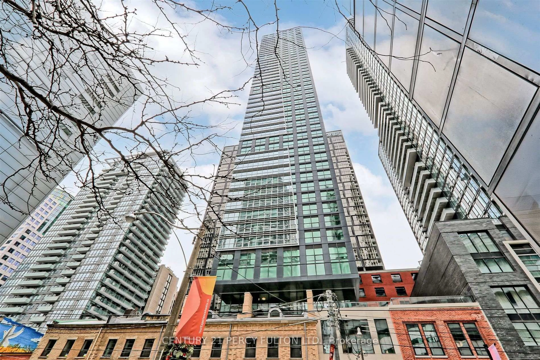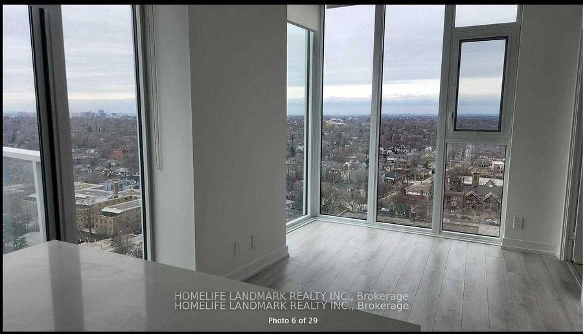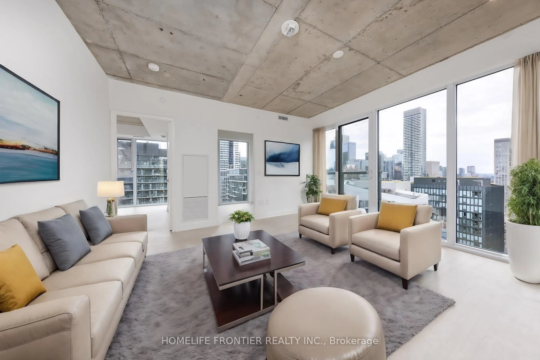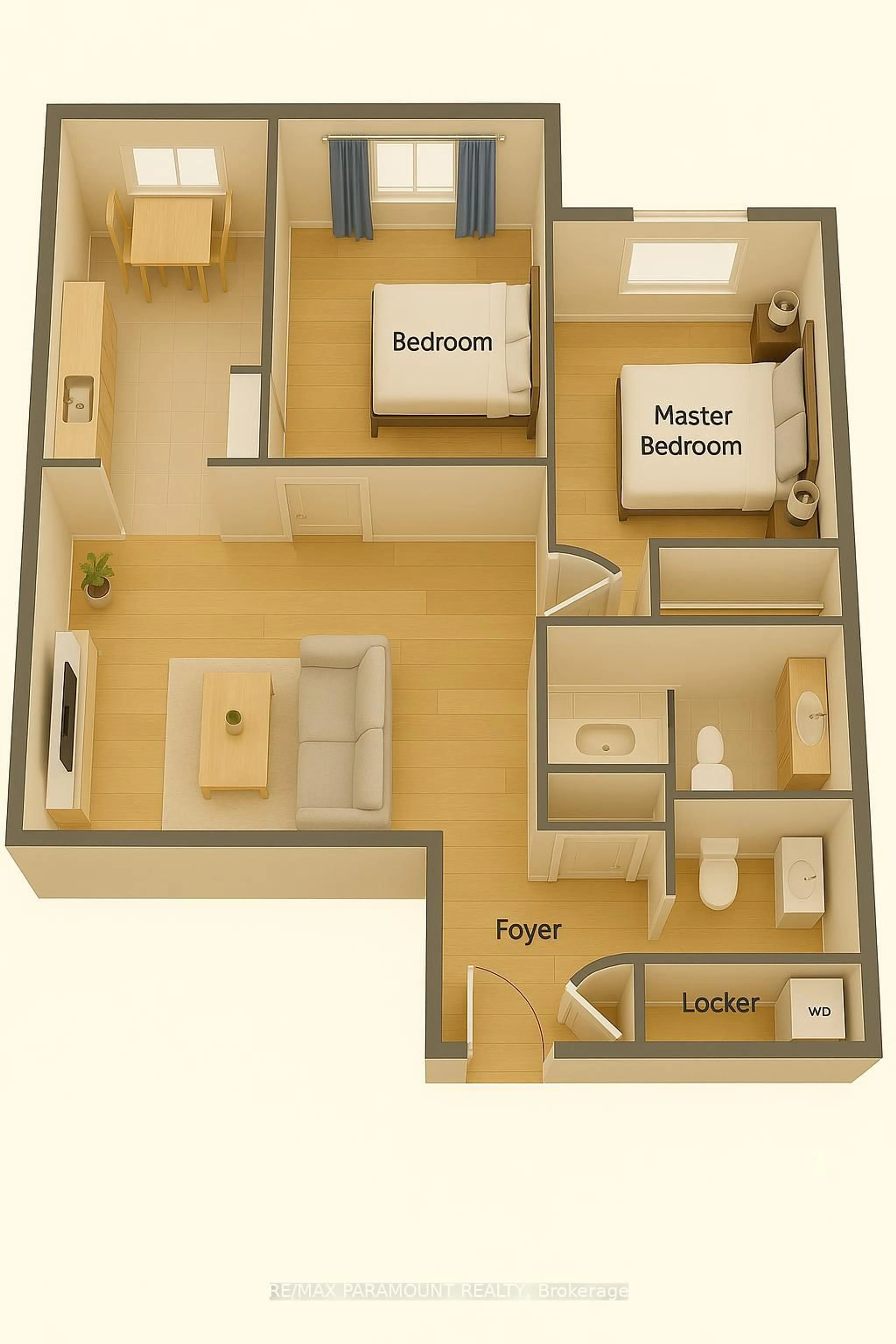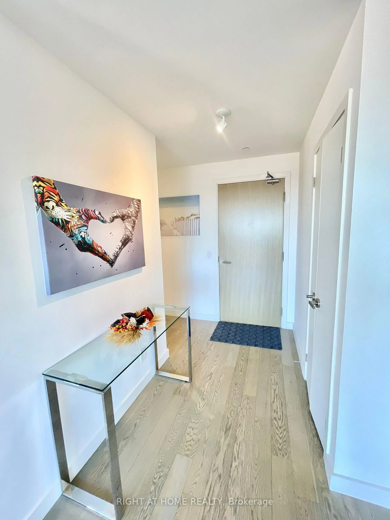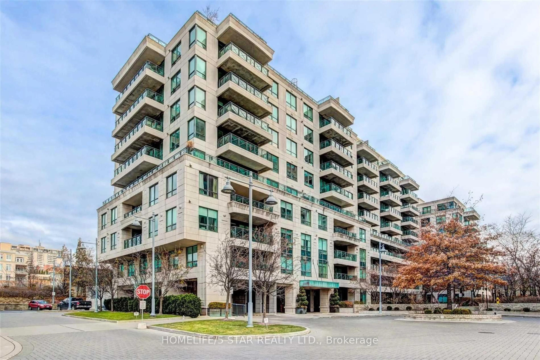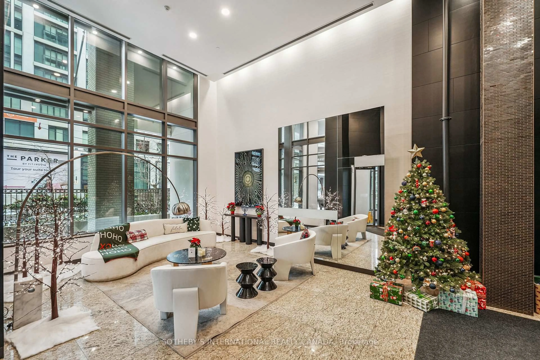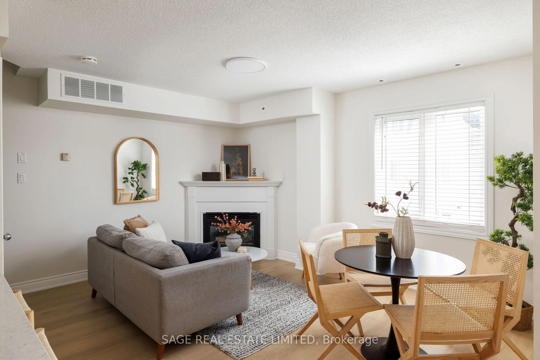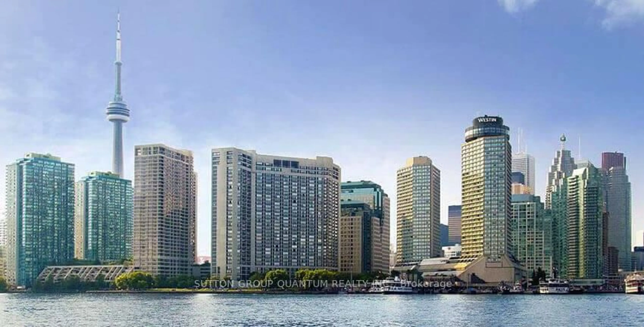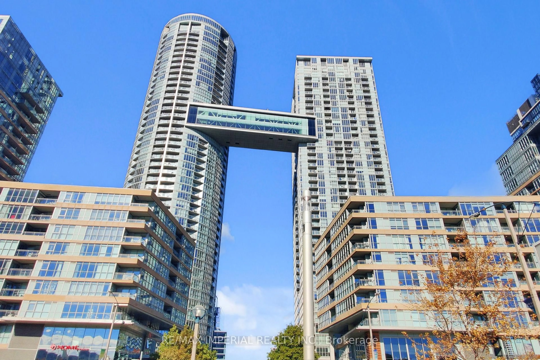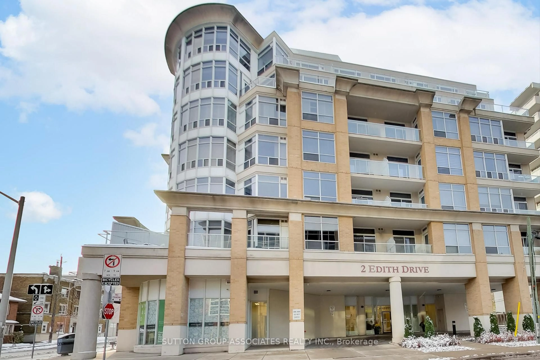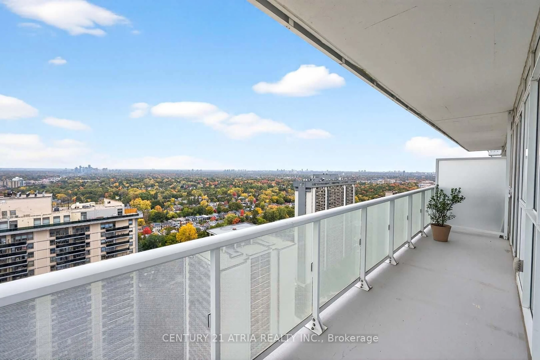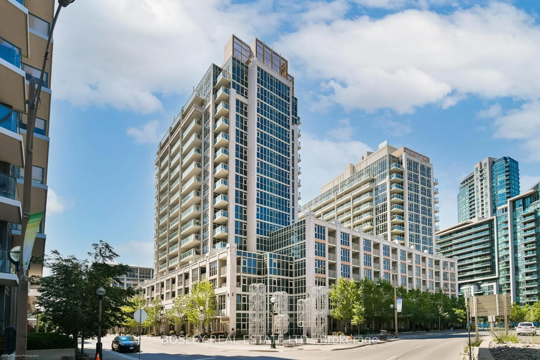Welcome to the iconic Thompson Residences in the heart of King West - where luxury meets lifestyle and your condo dreams come with valet vibes. This oversized 1-bedroom suite offers over 750 sqft of sunlit, open-concept living with soaring concrete ceilings, floor-to-ceiling windows, and sleek modern finishes. The spacious layout includes a designer kitchen with integrated appliances, a large living/dining area perfect for entertaining for pretending to host a dinner party), and a bedroom so roomy it actually fits more than just a bed - rare in the downtown jungle.Enjoy spa-like vibes in the elegant bathroom, and enough closet space to finally justify your online shopping habits. Parking is included, so you can own a car and a downtown condo - a combination rarer than a Friday night reservation on King West.Located in one of Toronto's most sought-after buildings, this suite offers access to 24/7 concierge, a world-class gym, and that legendary Lavelle rooftop pool and bar. Live steps from top restaurants, nightlife, transit, and boutique fitness studios you'll join.Perfect for professionals, first-time buyers, or anyone who likes their real estate with a side of scene. Come for the location, stay for the lifestyle- and maybe a rooftop cocktail or two.
Inclusions: Existing Appliances Including Built-in Fridge, Dishwasher, Cooktop, and Oven. Stacked W/D. All Builder Upgrades Incl. White Lacquered Cabinets & Granite Counter. Custom Blinds.
