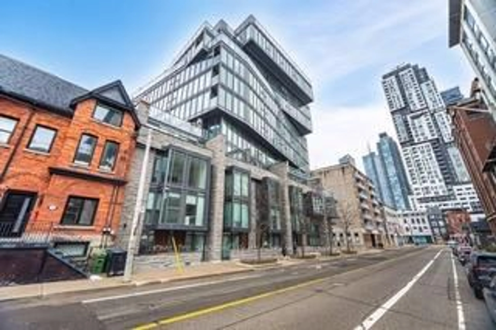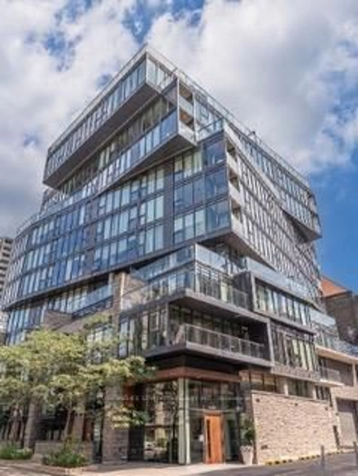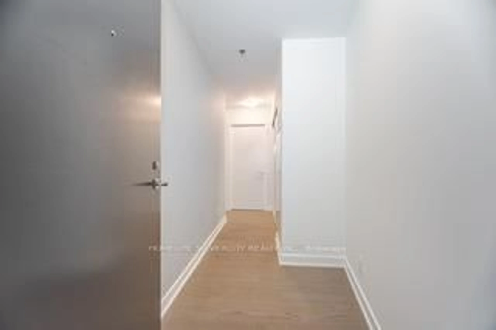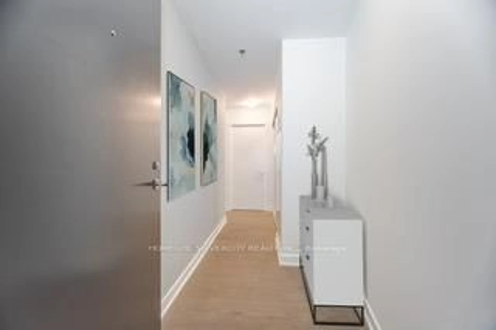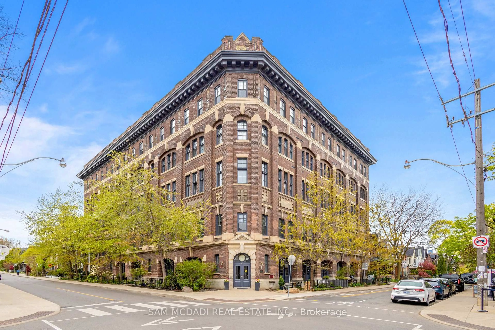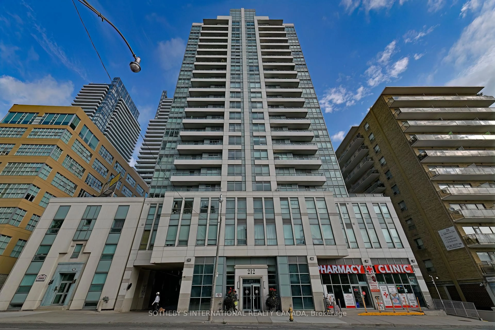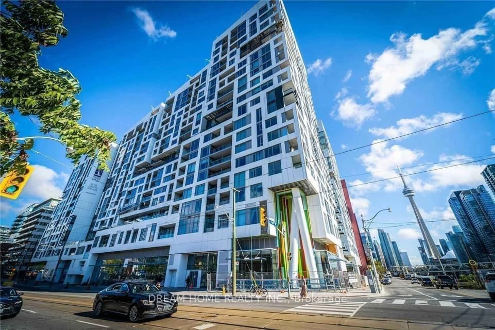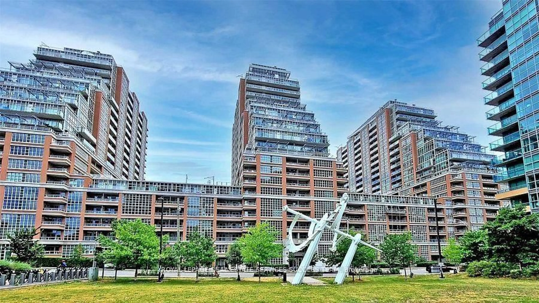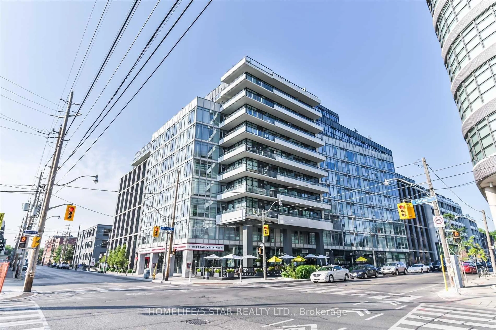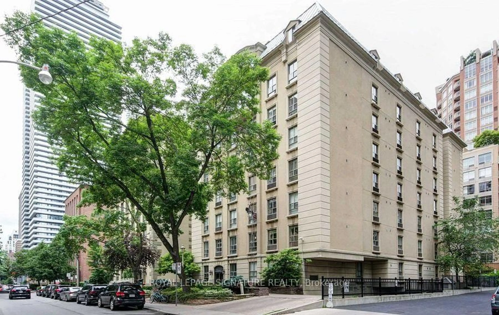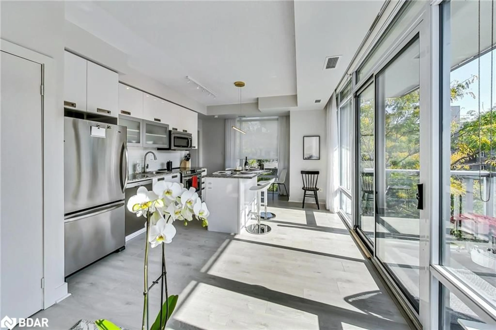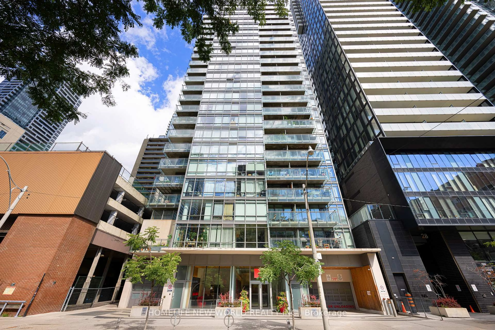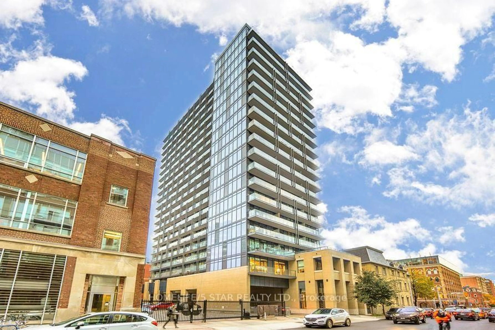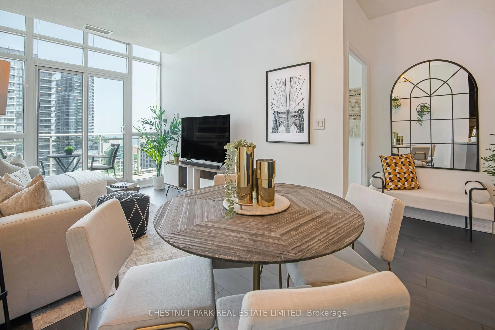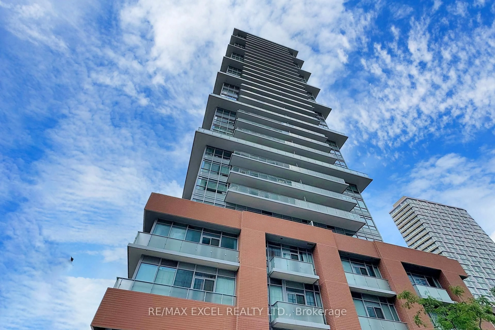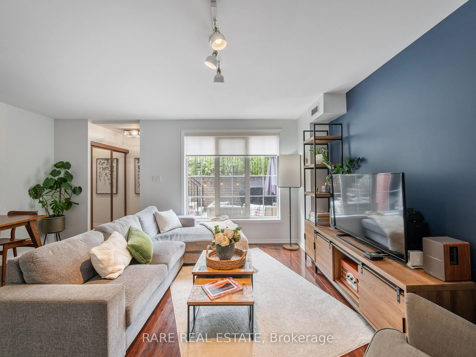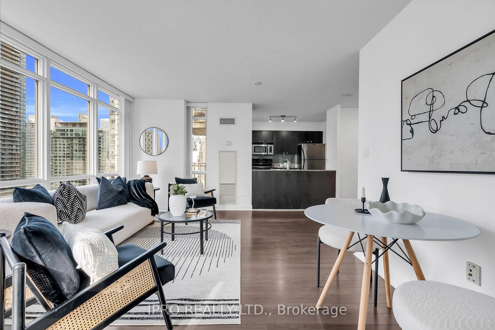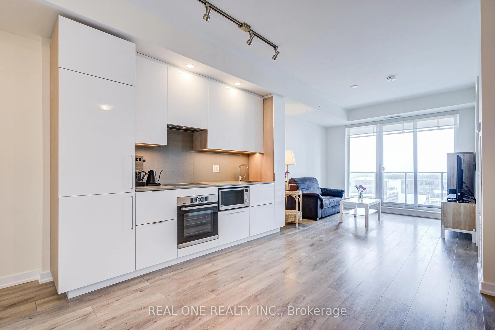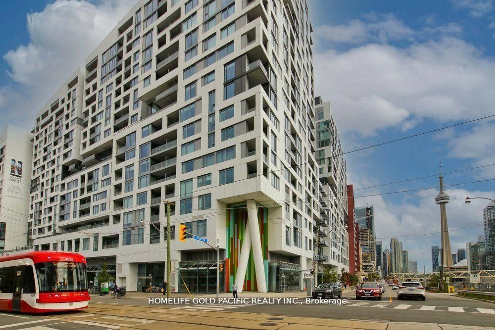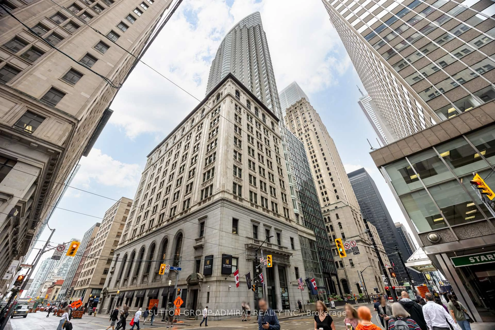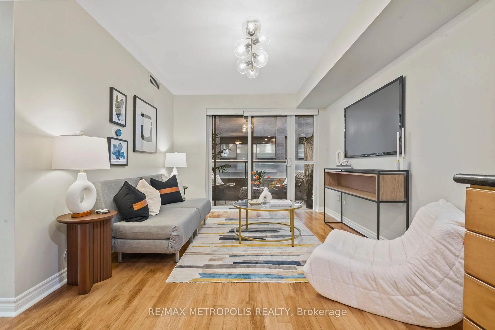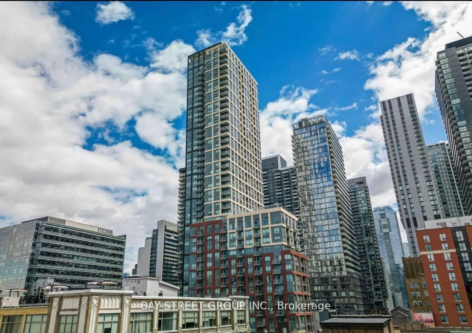15 Beverley St #506, Toronto, Ontario M5T 0B3
Contact us about this property
Highlights
Estimated valueThis is the price Wahi expects this property to sell for.
The calculation is powered by our Instant Home Value Estimate, which uses current market and property price trends to estimate your home’s value with a 90% accuracy rate.Not available
Price/Sqft$1,009/sqft
Monthly cost
Open Calculator

Curious about what homes are selling for in this area?
Get a report on comparable homes with helpful insights and trends.
+5
Properties sold*
$800K
Median sold price*
*Based on last 30 days
Description
Beautiful 500sqf unit in boutique 12 Degree Condominiums. Located just steps to all city treasures. Meticulously maintained unit. Open concept living/dining/kitchen area. Cozy and Quiet balcony where you can enjoy mornings coffee in sunlight. Generous size bedroom with a closet. Upgraded kitchen cabinets, Cesar stone countertop, under cabinets LED lights, backsplash, GE microwave, Bosh cooktop, oven and range hood, Liebherr refrigerator plus front loader washer and dryer. Engineered hardwood floor, smooth ceilings and roller shades with casette. This unit also includes one large, underground parking and one locker. Condominium offers roof top swimming pool, BBQ area, GYM for you to enjoy and 24/7 concierge/security service. For your enjoyment some pictures are virtually staged
Property Details
Interior
Features
Main Floor
Living
3.6 x 3.3Combined W/Kitchen / hardwood floor / W/O To Balcony
Dining
3.6 x 3.3Combined W/Kitchen / hardwood floor / W/O To Balcony
Primary
3.1 x 2.7Sliding Doors / hardwood floor / Double Closet
Foyer
3.6 x 1.7L-Shaped Room / Leaded Glass / Laundry Sink
Exterior
Features
Parking
Garage spaces 1
Garage type Underground
Other parking spaces 0
Total parking spaces 1
Condo Details
Inclusions
Property History
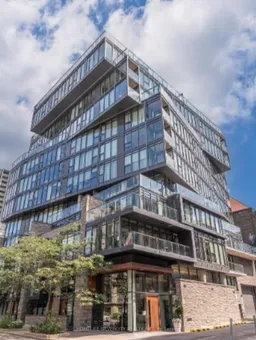
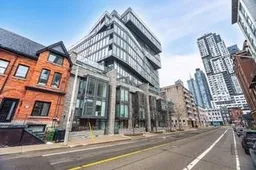 33
33