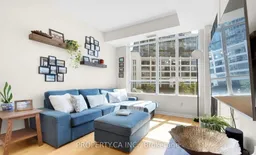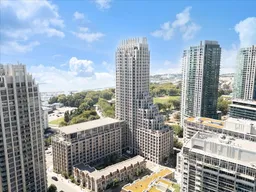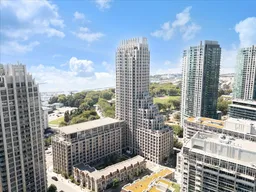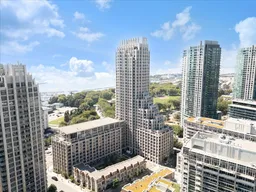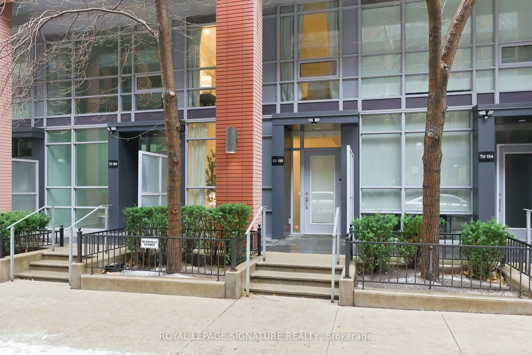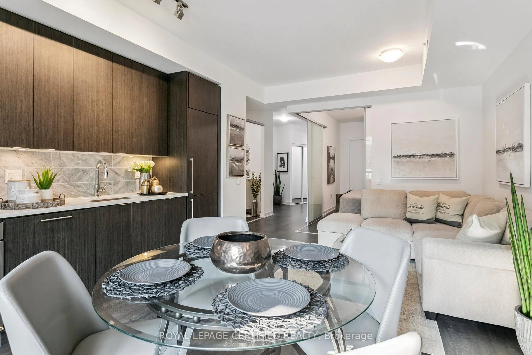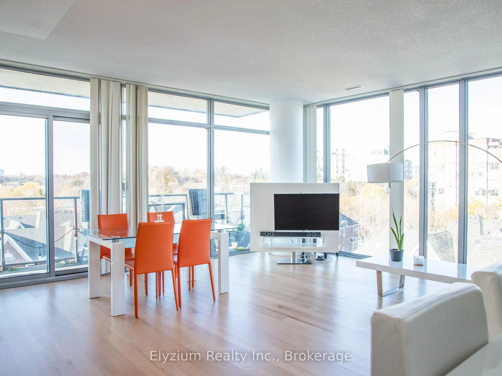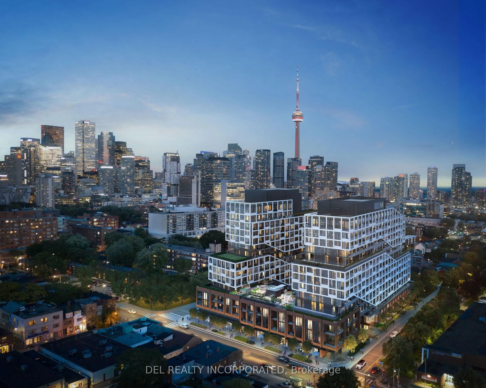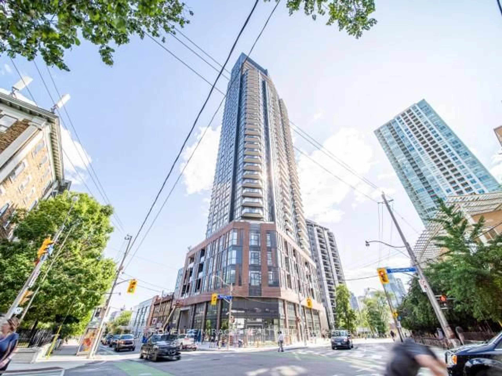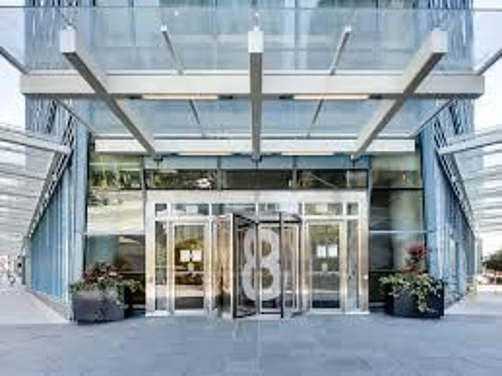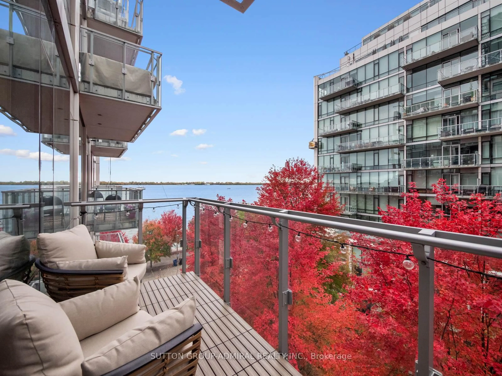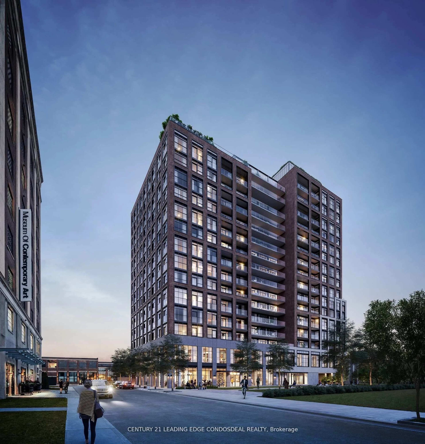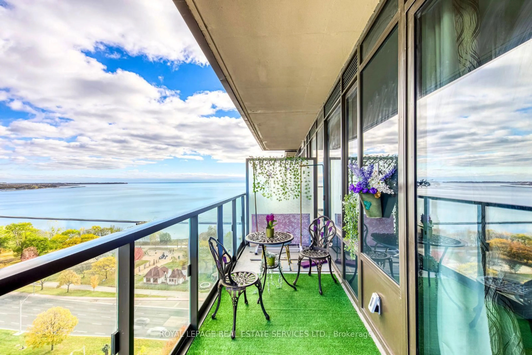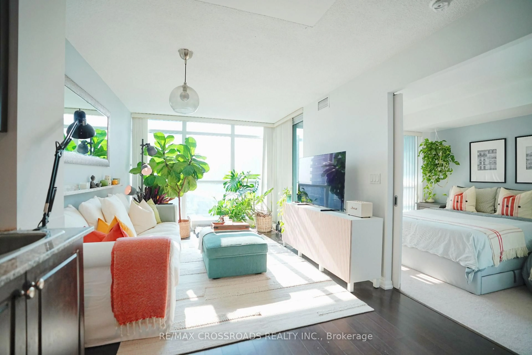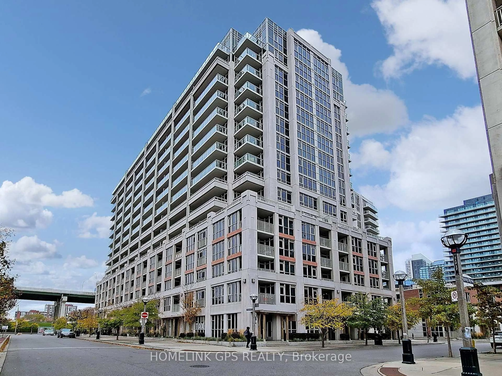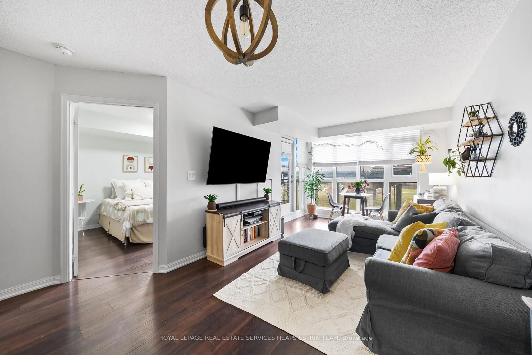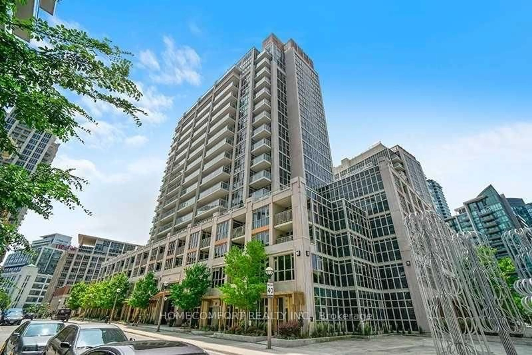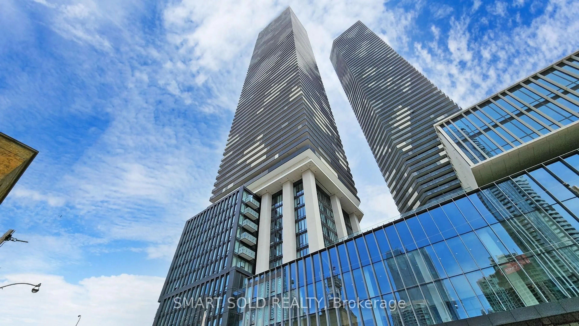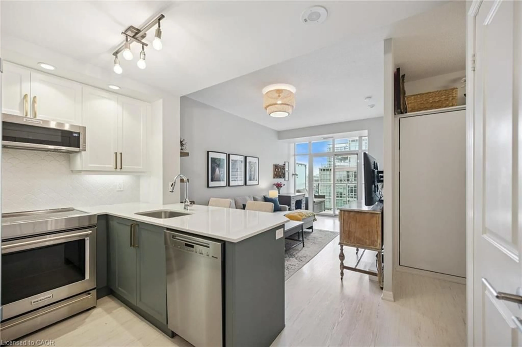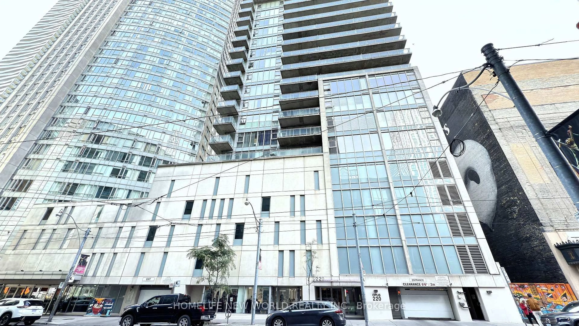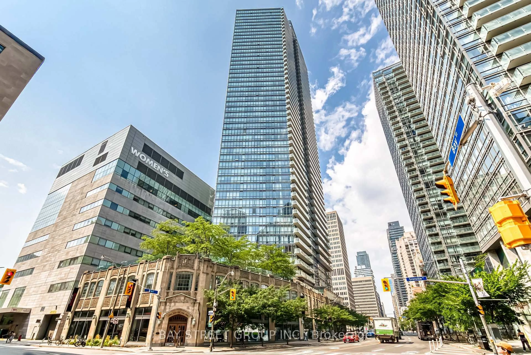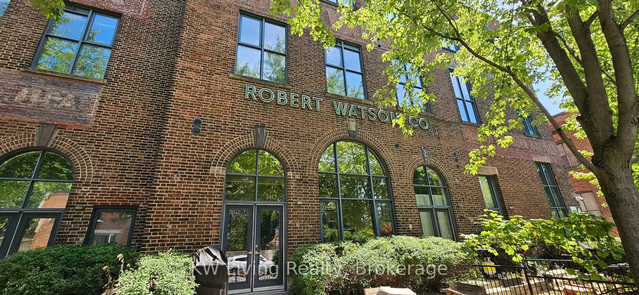Don't miss the chance to live in a truly distinctive unit in one of the most desirable buildings on the waterfront. Well managed and exceptionally secure with 24 hour concierge, this building is stacked with amenities such as indoor pool, hot tub, media room, party room, gym, rooftop terrace and more. Located on the third floor, you'll experience the convenience of never having to wait for an elevator again! This bright spacious south facing open concept unit has a generous sized den large enough for a second bedroom. Modern kitchen with granite counters and stainless steel appliances overlooks the large separate dining and living room areas with balcony access. The primary bedroom has a large walk-in closet & a second walk out to the balcony. Enjoy heart of the city living and all this move-in ready unit has to offer in a prime location steps from the lake, marina, parks, TTC, CNE, restaurants & so much more!
Inclusions: Stainless steel fridge, stove dishwasher & over range microwave(2022). Miele washer & dryer(2022), bedroom closet organizer (2019), heat pump (2023), all ELFs & blinds. Enjoy your balcony year round! Custom fit Lumon balcony glass enclosure installed in 2021. Frameless & retractable, it protects the balcony from the elements, reduces traffic noise, saves energy & reduces emissions.
