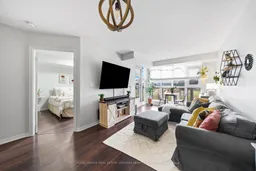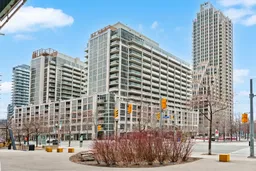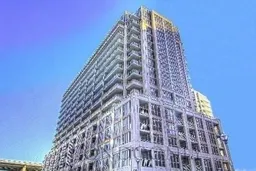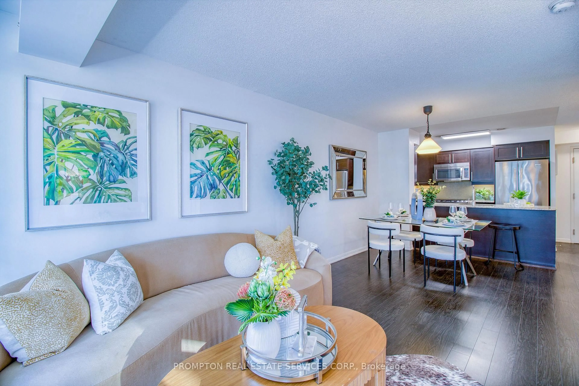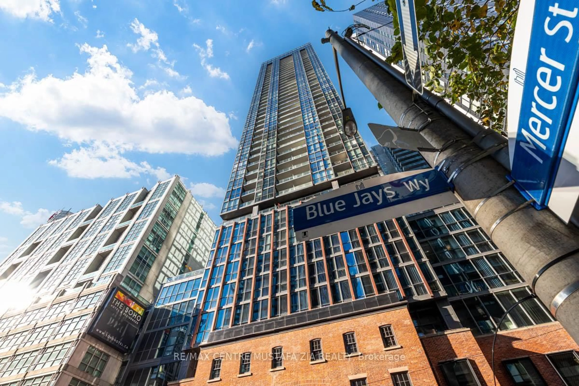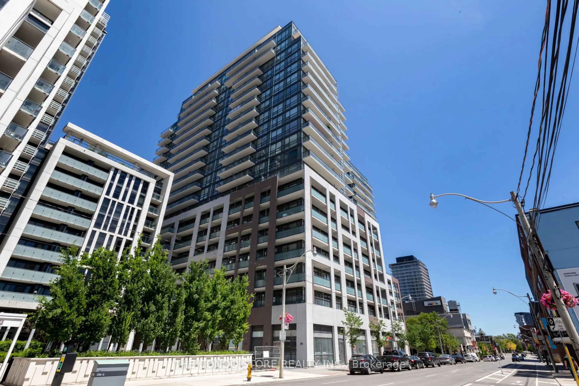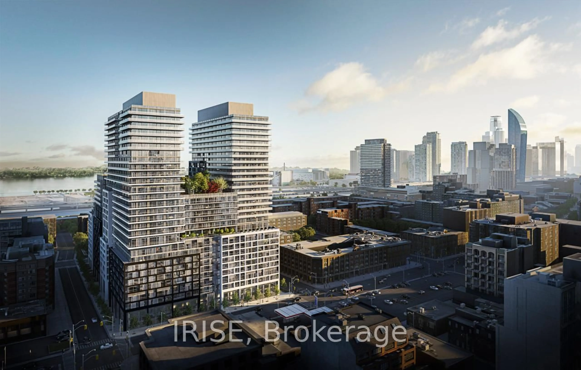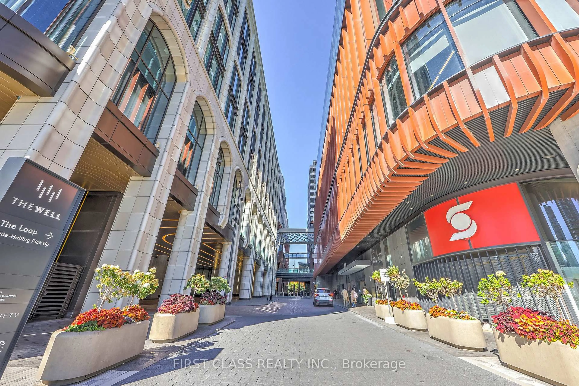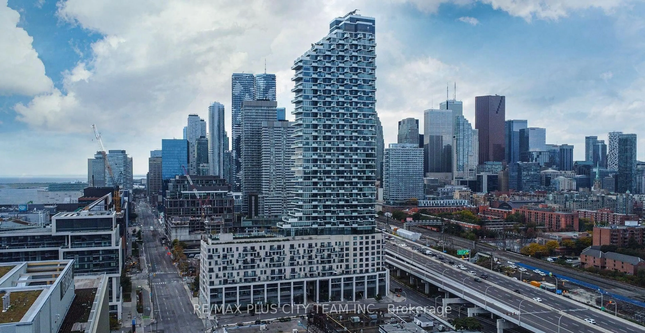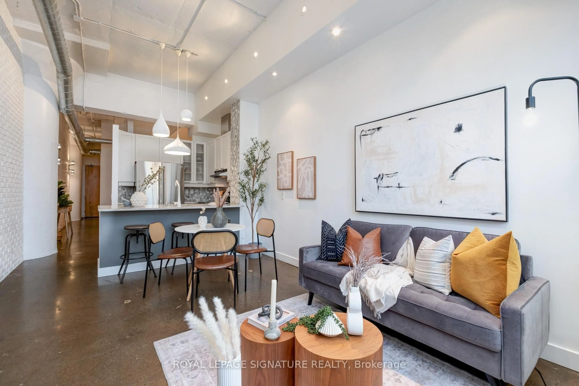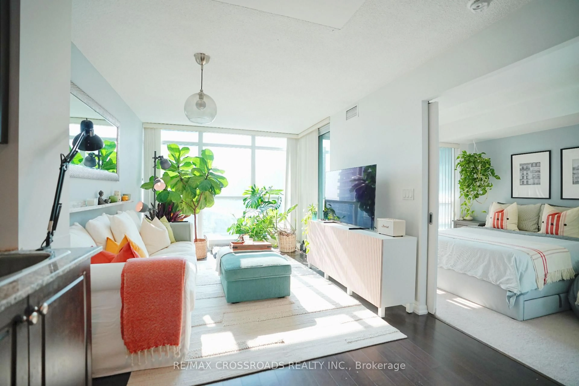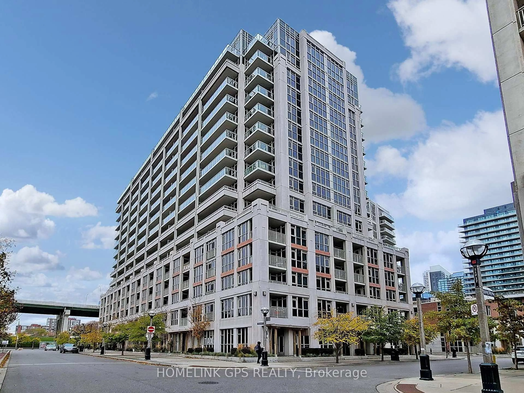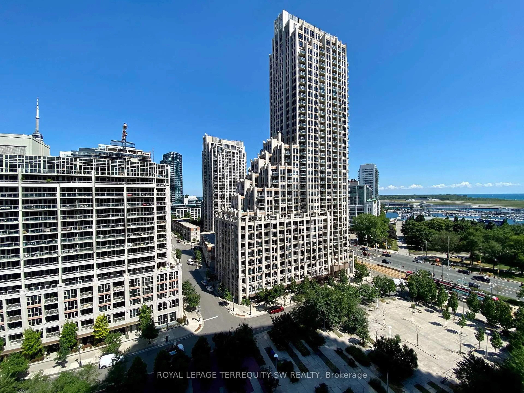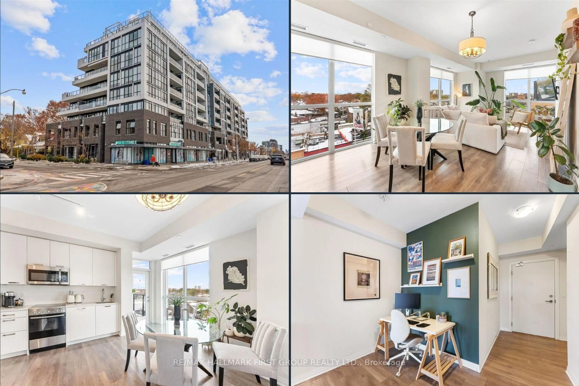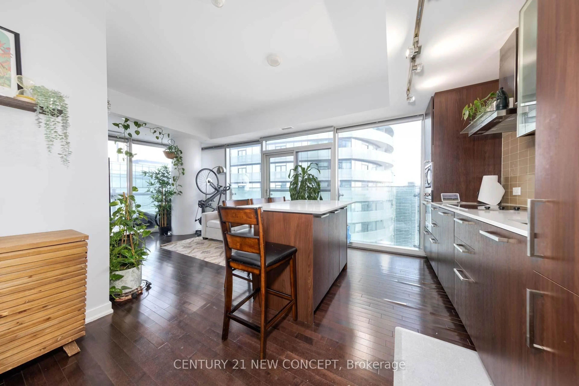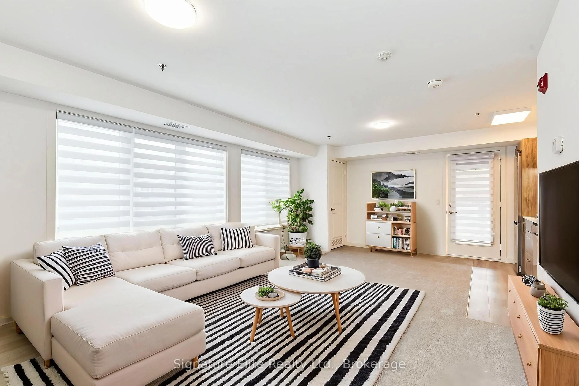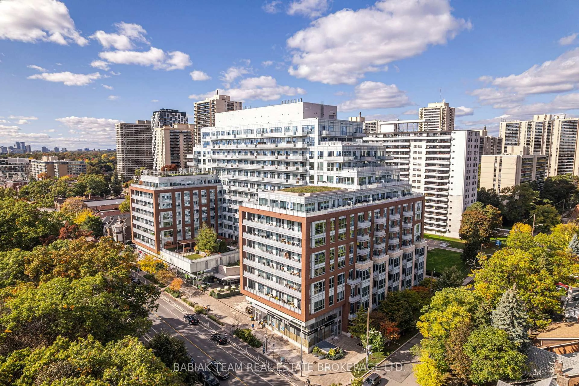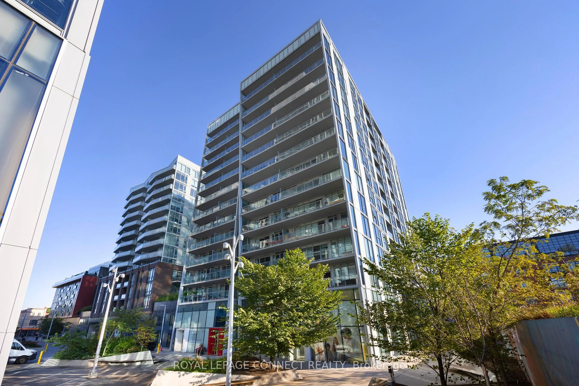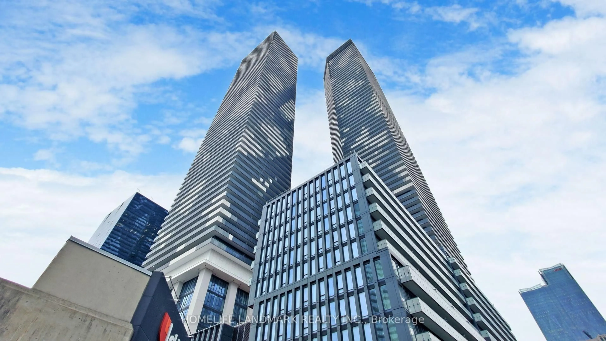Effortless Living in the Heart of Fort York. Beautifully proportioned and filled with natural light, this thoughtfully designed one-bedroom plus den residence is one of the most sought-after units in the building. Offering an exceptional opportunity in one of Toronto's most connected and evolving neighbourhoods. The suite features a highly functional open-concept layout with generous storage, floor-to-ceiling windows, and a sunlit living space that opens onto a private balcony, perfect for taking in the city's golden sunsets. The contemporary kitchen is outfitted with granite countertops, stainless steel appliances, and ample cabinetry, while the spacious bedroom includes a second walk-out and the enclosed den offers versatility as a dedicated office or guest space. Located in a well-managed, in-demand building, residents enjoy access to a curated collection of amenities, including a fully equipped fitness centre, outdoor pool with BBQ terrace, stylish party and games rooms, and five high-speed elevators ensuring ease of access throughout. The location offers a rare intersection of green space and urban convenience. Moments from Coronation Park, The Bentway, Martin Goodman Trail and the city's lakefront, and within walking distance to Union Station, Queens Quay, Loblaws, Farm Boy, and the LCBO. Nearby landmarks include the CN Tower, Scotiabank Arena, The Well, STACKT Market, and Liberty Village. Whether you're seeking a primary residence or an investment in a high-growth neighbourhood, Suite 825 represents a turn-key opportunity in a vibrant waterfront community.
Inclusions: Whirlpool Fridge, Whirlpool Stove, Whirlpool Dishwasher, Whirlpool Microwave & Whirlpool Washer/Dryer. All Window Coverings & Light Fixtures. Custom Entryway Built-in Storage, Floating Shelves & TV Mount. 1 Locker & 1 Parking Spot.
