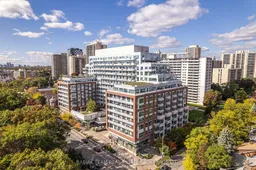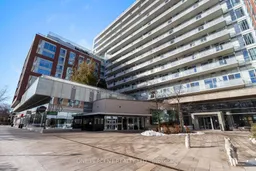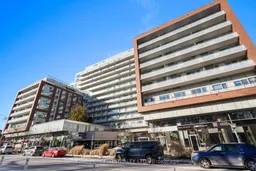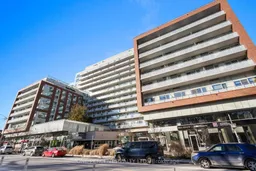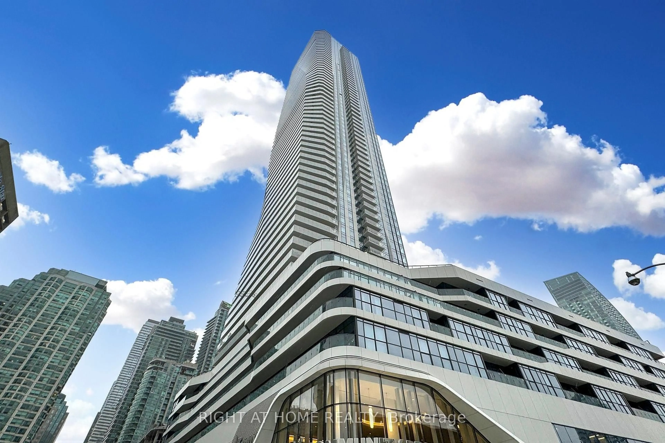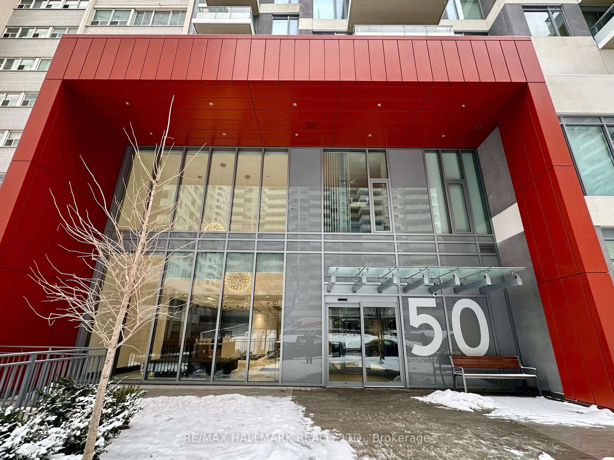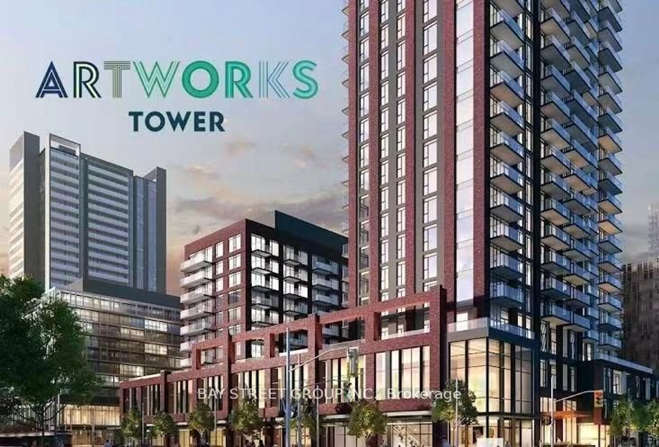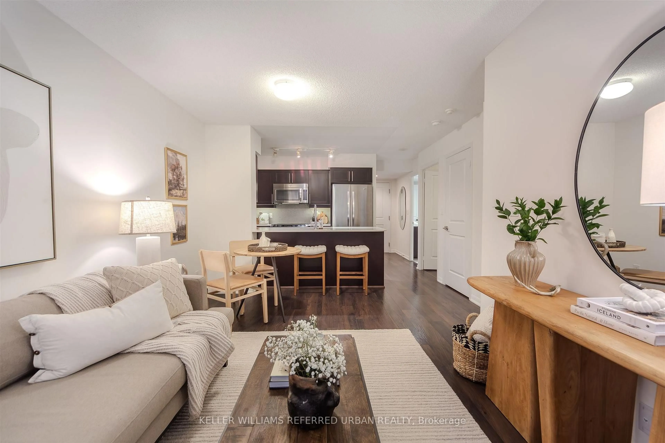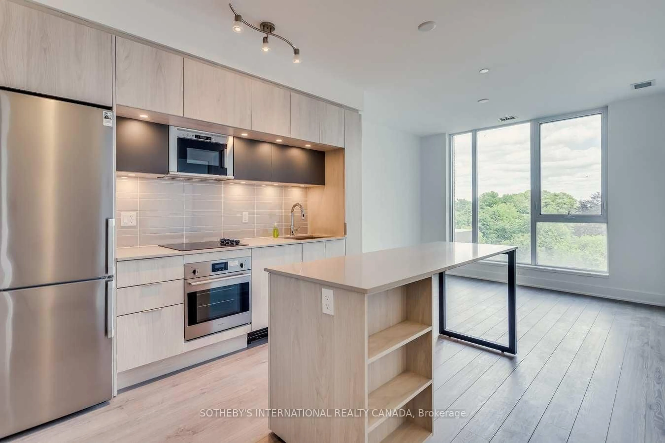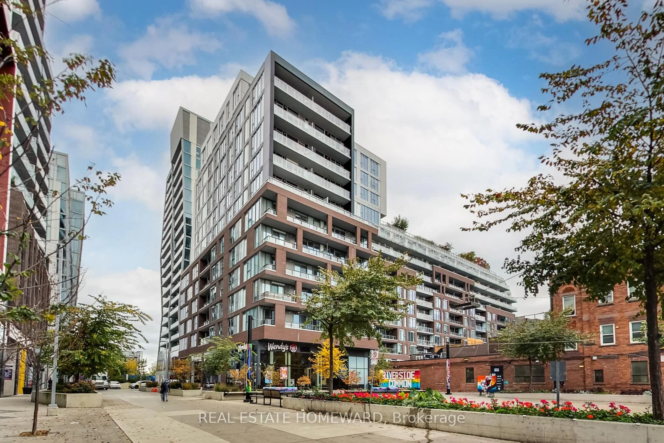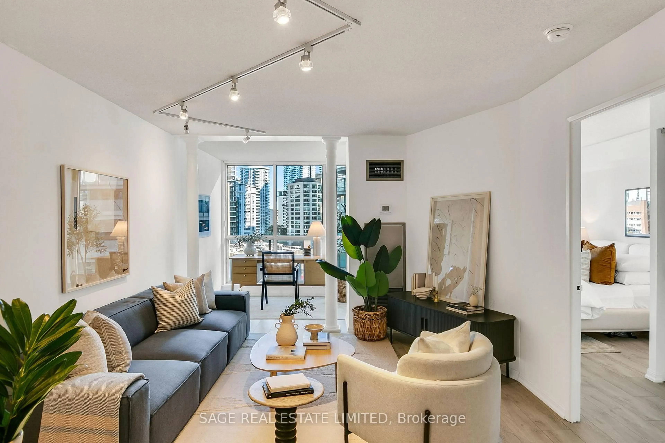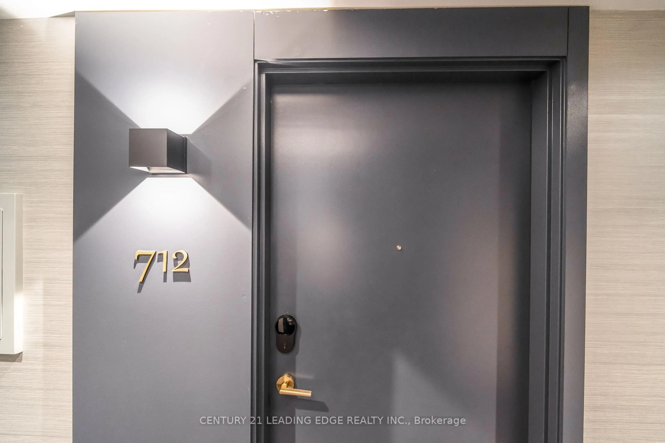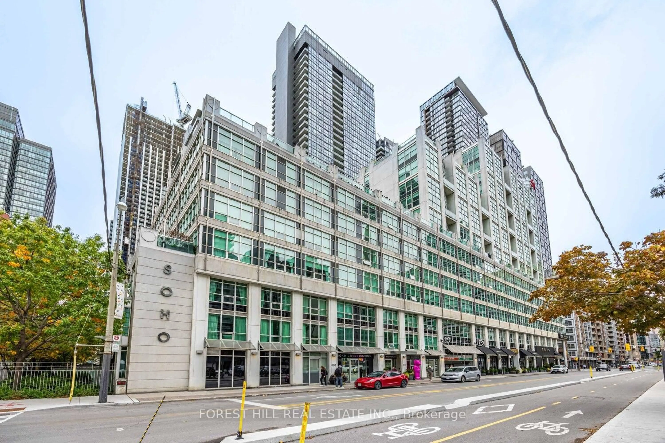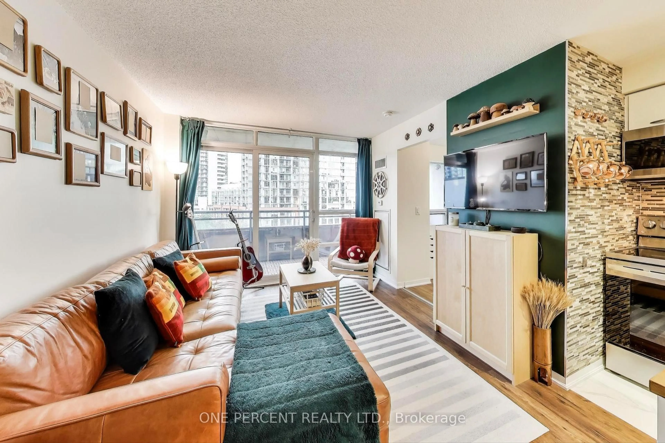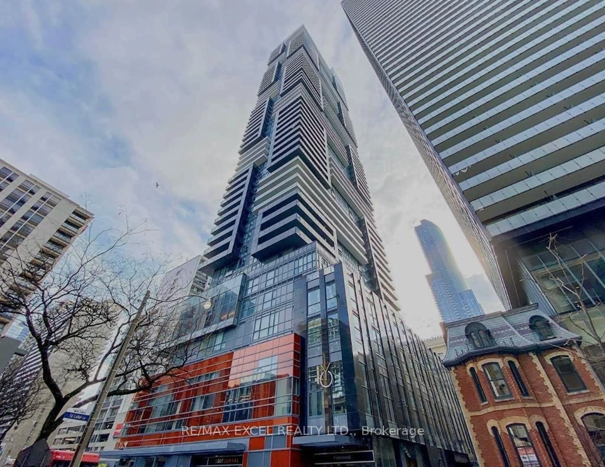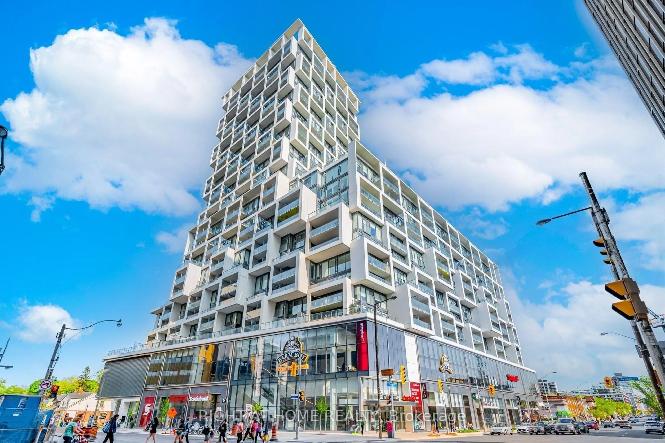Welcome to the upper penthouse at HighPark Condos - where style, function, and location meet. This bright 1-bedroom suite features 10' ceilings, floor-to-ceiling windows, and a generous 120 sq. ft. balcony with a BBQ hookup-perfect for quiet evenings without the bustle of Bloor St below. Enjoy a real bedroom with windows and double closet, an open living area with distinct dining space, and the convenience of in-suite laundry, underground parking, and a locker. Indulge in the lifestyle this highly regarded, pet-friendly building is known for - two-level fitness centre with yoga studio and sauna, two rooftop terraces with panoramic city and lake views, party room, guest suite, theatre, billiard room, bike repair station, and even a pet wash. Grab a latte at Hannah's Coffee, pizza at Vivo, or essentials at Rabba's - right in your building! Amazing location - just a stone's throw to High Park and steps to Keele & High Park subway stations. The UP Express, and the best of Roncesvalles, Junction, and Bloor West Village are a short walk away. The perfect option for first-time buyers, young professionals, downsizers, or investors looking for a well-managed community in one of Toronto's most walkable, green, and connected neighbourhoods. ***OPEN HOUSE BY APPOINTMENT ONLY: Thurs Oct 23, Sat & Sun Oct 25-26 2PM-4PM***
Inclusions: See Schedule B
