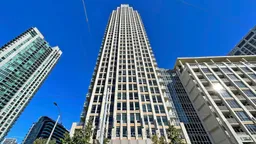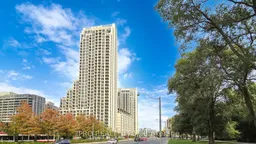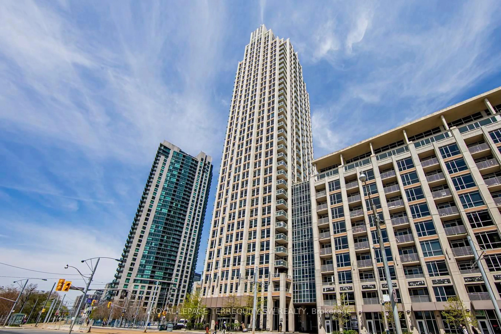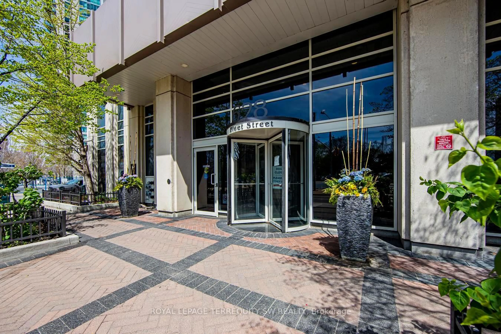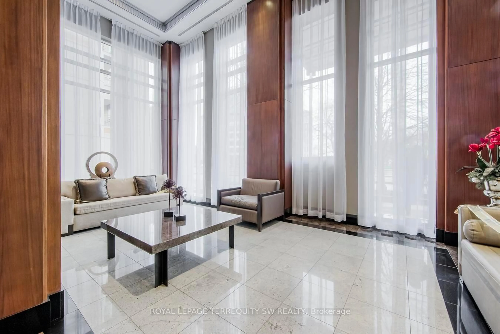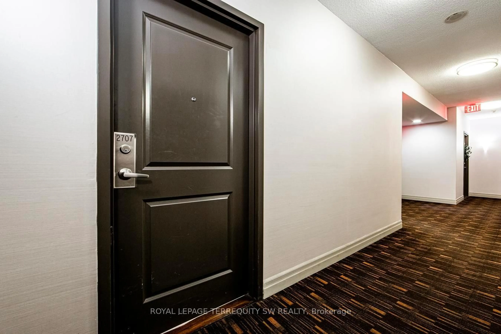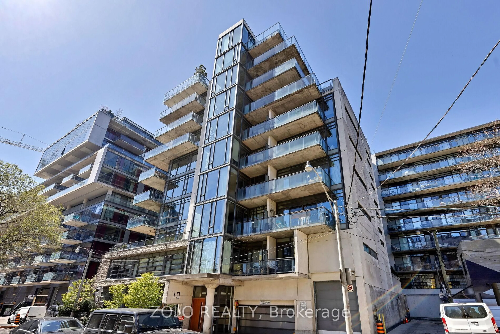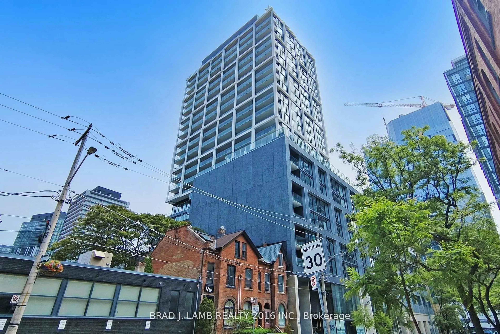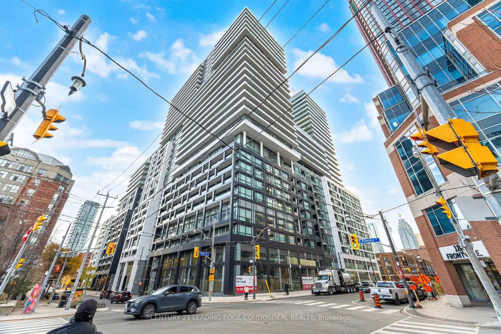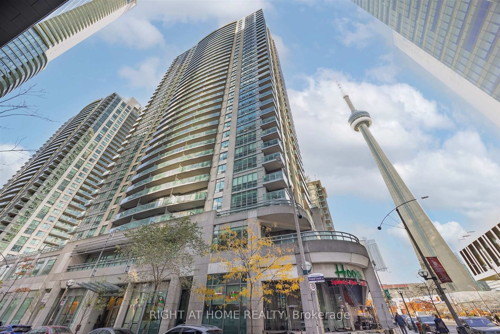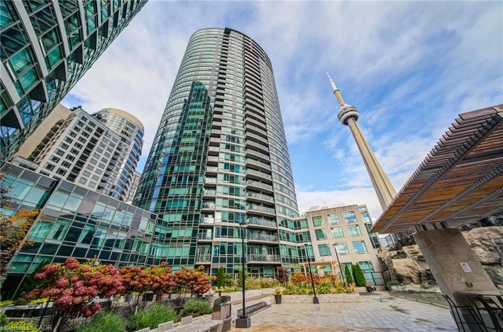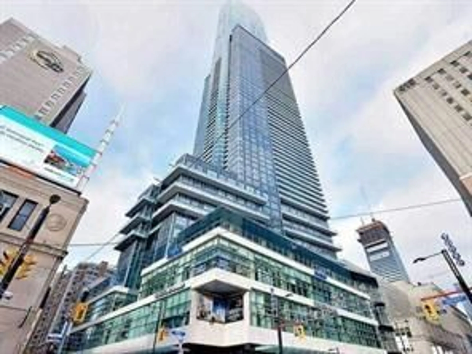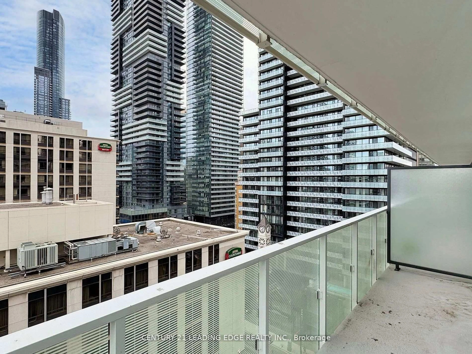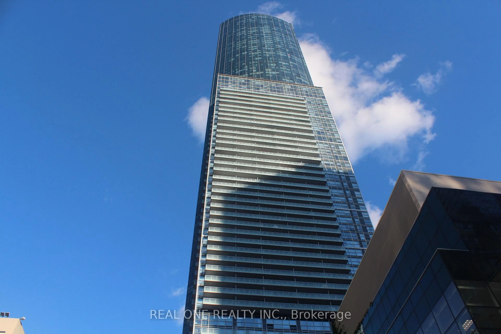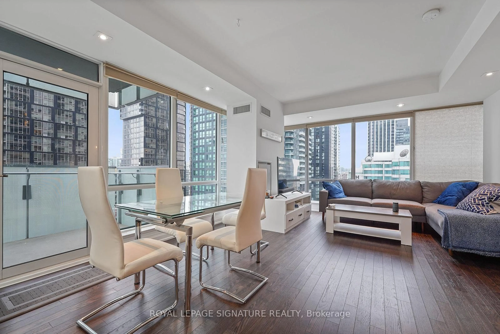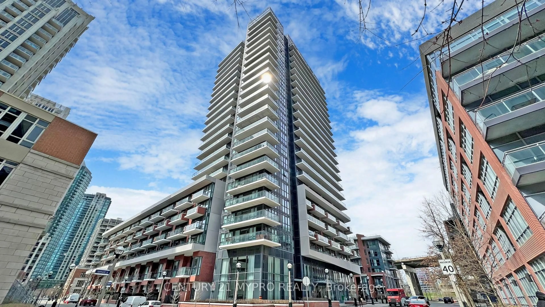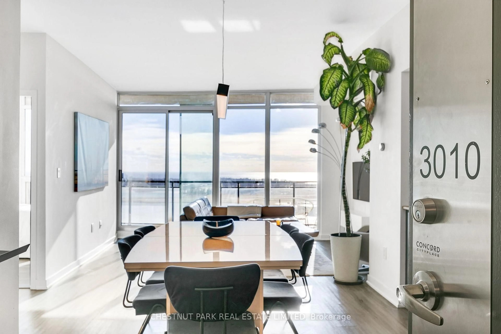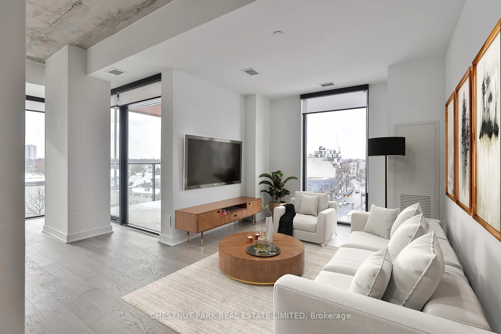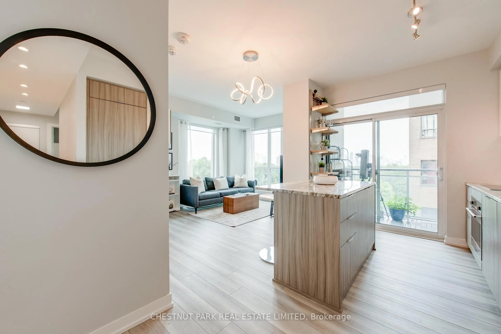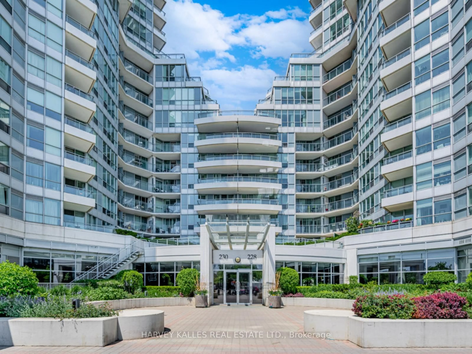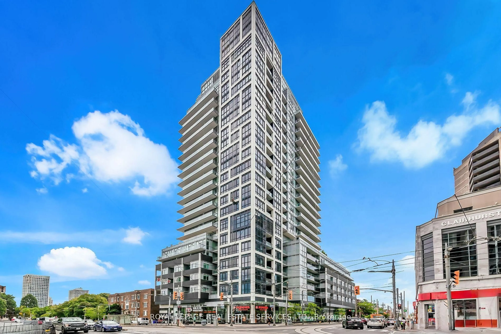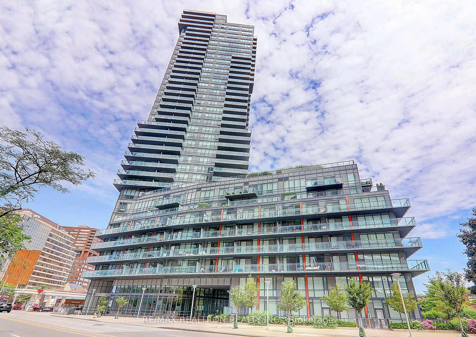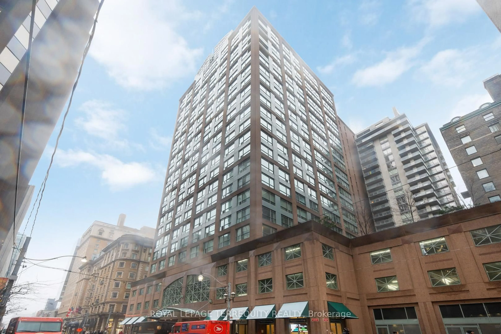628 Fleet St #2707, Toronto, Ontario M5V 1A8
Contact us about this property
Highlights
Estimated valueThis is the price Wahi expects this property to sell for.
The calculation is powered by our Instant Home Value Estimate, which uses current market and property price trends to estimate your home’s value with a 90% accuracy rate.Not available
Price/Sqft$948/sqft
Monthly cost
Open Calculator
Description
Luxury High Rise Living At West Harbour City In Fort York With Amazing Views! Absolutely Stunning & Refined Split 2 Bedroom Floor Plan With 2 Full Bathrooms Upgraded Well Above Standard! Enjoy Unobstructed South West Lake Exposure Over Coronation Park from Two Spacious Balconies on the 27th Floor. Nicely Appointed Interiors Throughout With Custom Kitchen Cabinetry & Granite Counters, Marble Bathrooms, New Floors & 9Ft Ceilings! Resort Style Amenities With 24Hr Concierge, Indoor Pool/Gym, Lounge, Guest Suites & More! TTC At Your Door & Across From Waterfront Parks/Trails! Parking/Locker Included! Steps To West Block Shops (Loblaws, Shoppers, LCBO) & Nearby Markets, Restaurants, Cafes & More. A Short Walk to Billy Bishop Airport. Steps to the Highly Anticipated Master Planned Indoor/Outdoor Mall at The Well. Shows Very Well, A+!
Property Details
Interior
Features
Flat Floor
2nd Br
3.65 x 2.9Living
6.7 x 3.17Dining
6.7 x 3.17Kitchen
2.9 x 3.75Exterior
Features
Parking
Garage spaces 1
Garage type Underground
Other parking spaces 0
Total parking spaces 1
Condo Details
Amenities
Concierge, Guest Suites, Gym, Indoor Pool, Party/Meeting Room, Visitor Parking
Inclusions
Property History
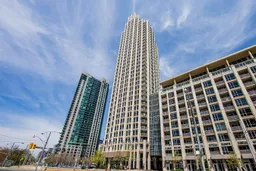
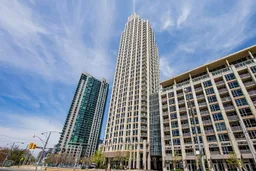 47
47