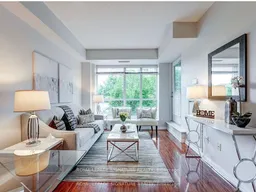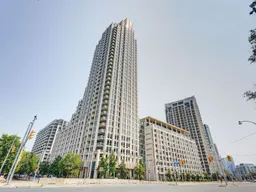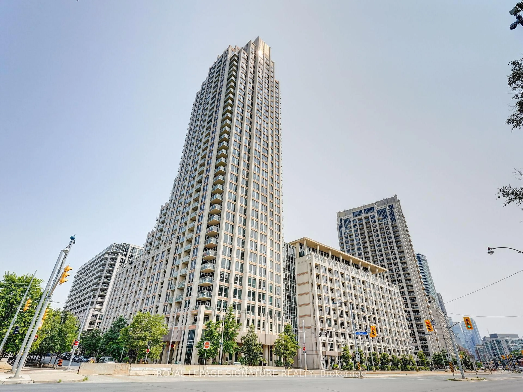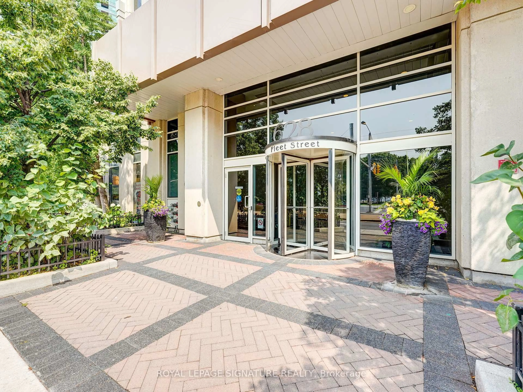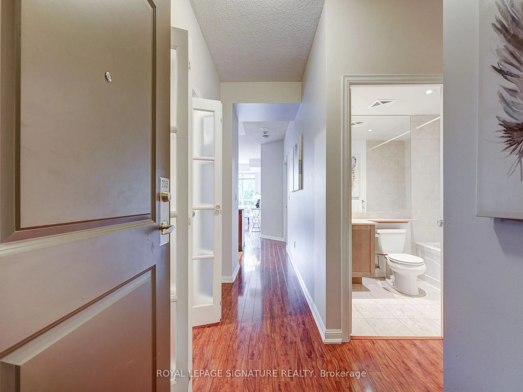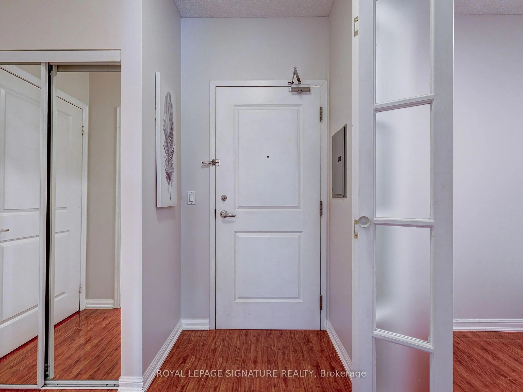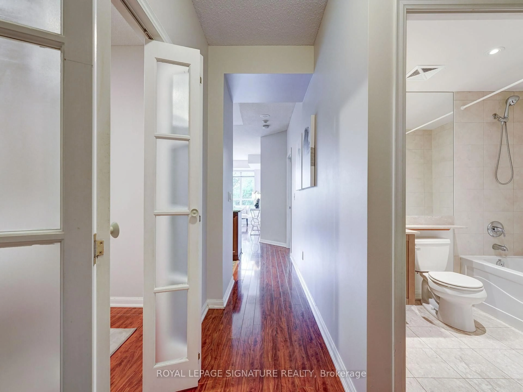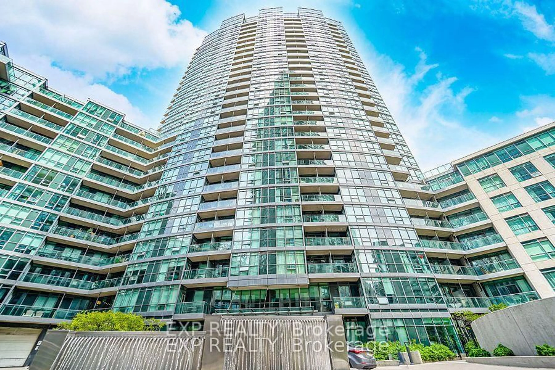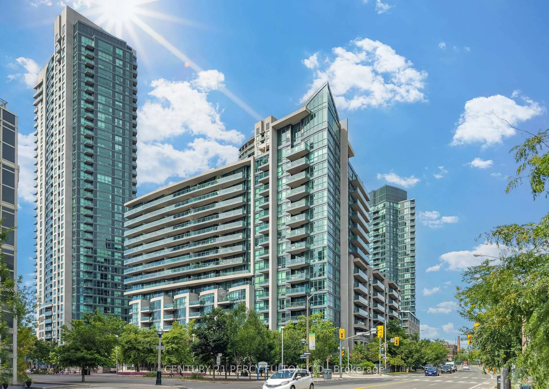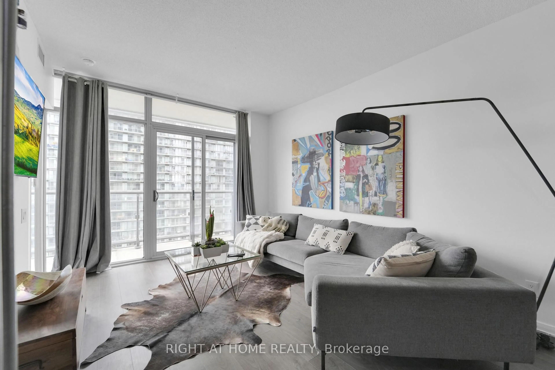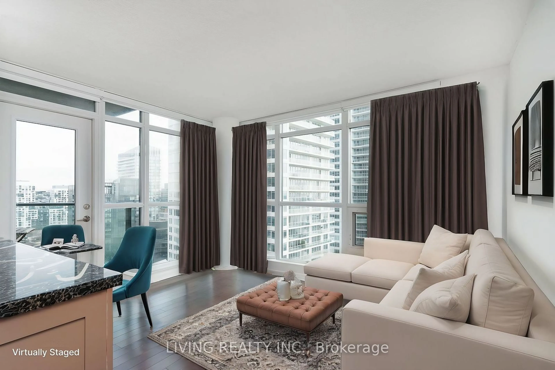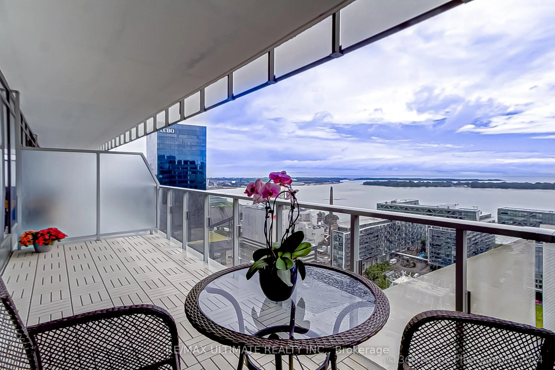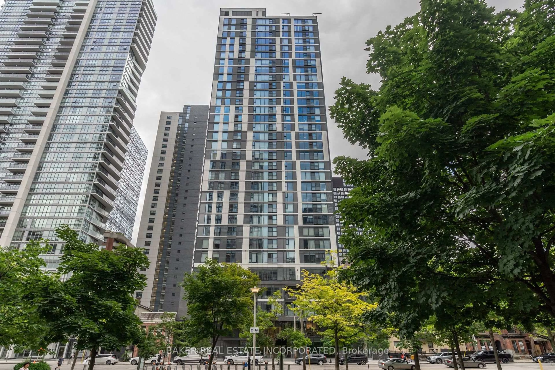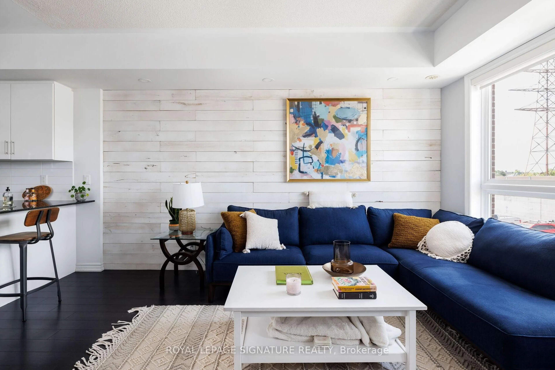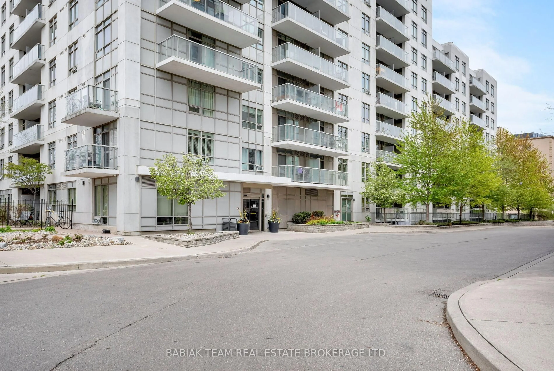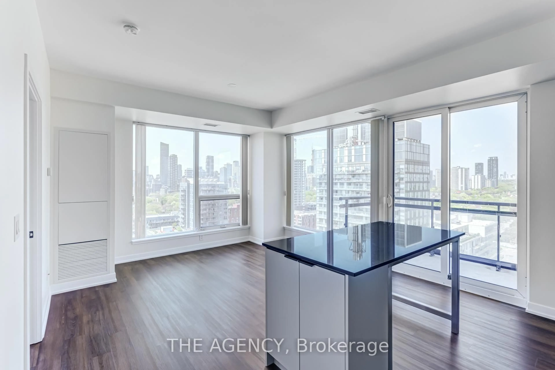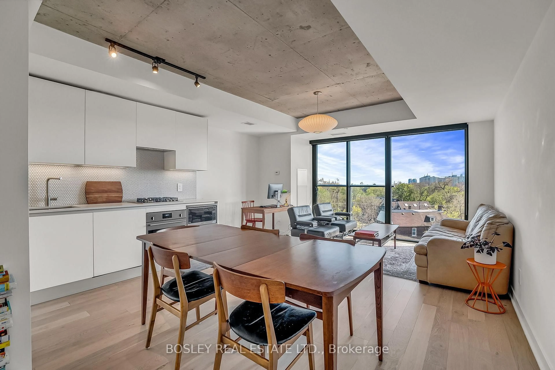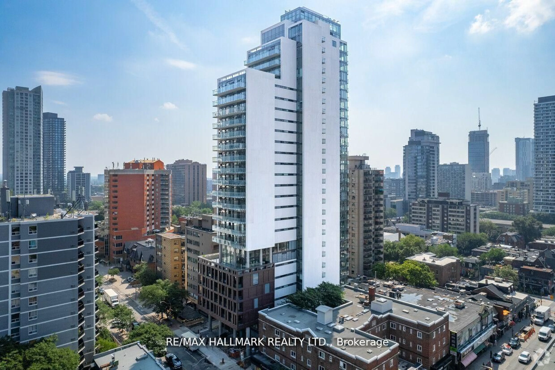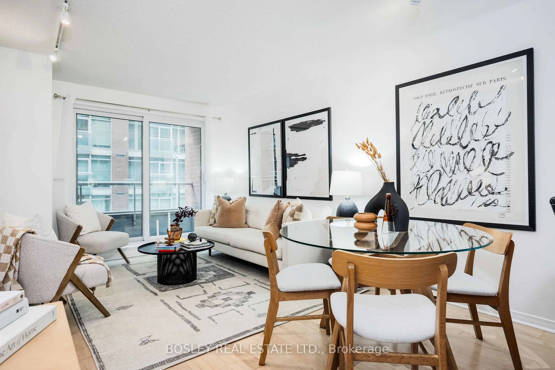628 Fleet St #203, Toronto, Ontario M5V 1A8
Contact us about this property
Highlights
Estimated valueThis is the price Wahi expects this property to sell for.
The calculation is powered by our Instant Home Value Estimate, which uses current market and property price trends to estimate your home’s value with a 90% accuracy rate.Not available
Price/Sqft$937/sqft
Monthly cost
Open Calculator

Curious about what homes are selling for in this area?
Get a report on comparable homes with helpful insights and trends.
+13
Properties sold*
$715K
Median sold price*
*Based on last 30 days
Description
Luxury Living by the Lake Welcome to West Harbour City! Step into elegance and comfort with this beautifully appointed 1 Bedroom + Den (easily used as a 2nd bedroom), 2 full bathroom suite in the prestigious West Harbour City Condos. Enjoy tranquil park views and the unique advantage of walk-down access skip the elevator and step out with ease. Prime Downtown Location Located in one of Toronto's most desirable waterfront communities, this condo puts you steps from the streetcar, Loblaws, lush parks, renowned restaurants, and Billy Bishop Airport. Embrace the vibrant lakefront lifestyle, with scenic trails and Lake Ontario just moments from your door. Live where comfort meets class with: A stunning indoor pool overlooking the lake Sophisticated party room and guest suites State-of-the-art fitness centre Private media room Elegant lake-facing terraces24/7 concierge service, and more Fresh, Bright & Move-In Ready Recently painted, this suite also features a new dishwasher (2023) and washer/dryer(2020)offering modern convenience and a fresh start. Your Urban Oasis Awaits Whether you're a professional, downsizer, or investor, this residence delivers a seamless blend of luxury, location, and lifestyle. Experience the very best of downtown Toronto living at West Harbour City. NOTE - PICTURES ARE STAGED Maintenance fee is increased to $574.18 from August 1, 2025
Property Details
Interior
Features
Main Floor
Primary
4.78 x 3.03 Pc Ensuite / W/O To Balcony / Closet
Den
2.97 x 2.51Double Doors / Laminate
Dining
5.23 x 3.1Combined W/Living / Window
Living
5.23 x 3.1Combined W/Dining / W/O To Balcony / Window
Exterior
Features
Parking
Garage spaces 1
Garage type Underground
Other parking spaces 0
Total parking spaces 1
Condo Details
Amenities
Bike Storage, Concierge, Exercise Room, Guest Suites, Gym, Indoor Pool
Inclusions
Property History
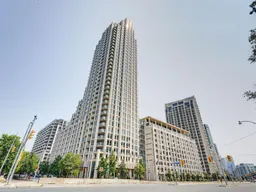 40
40