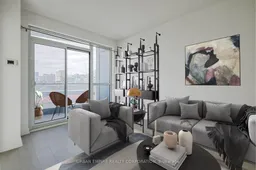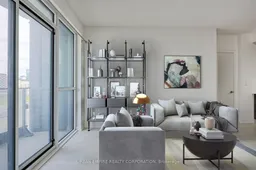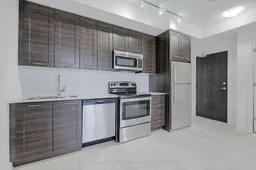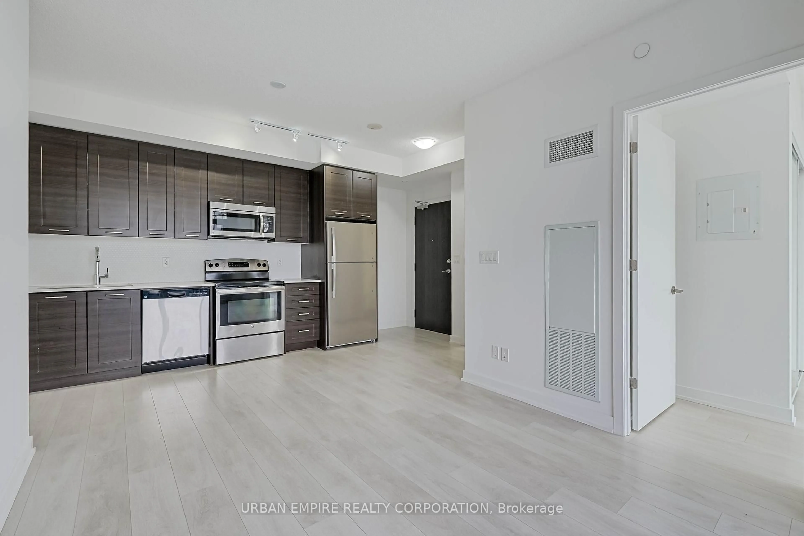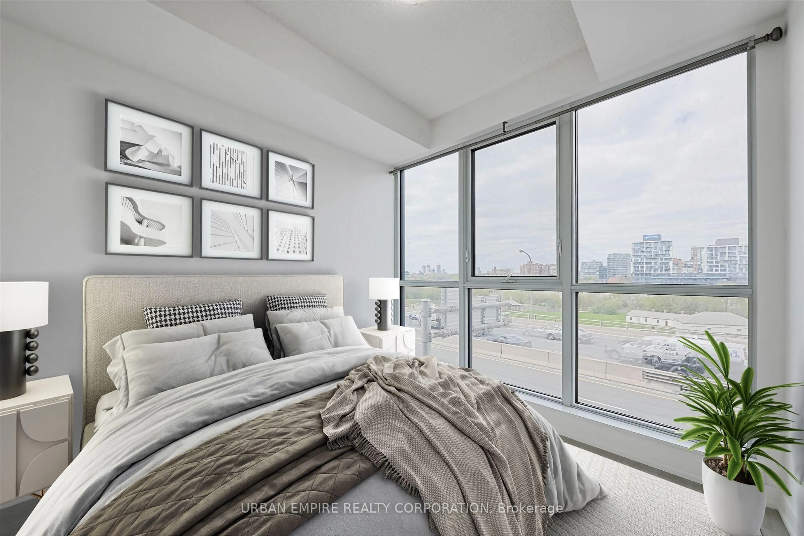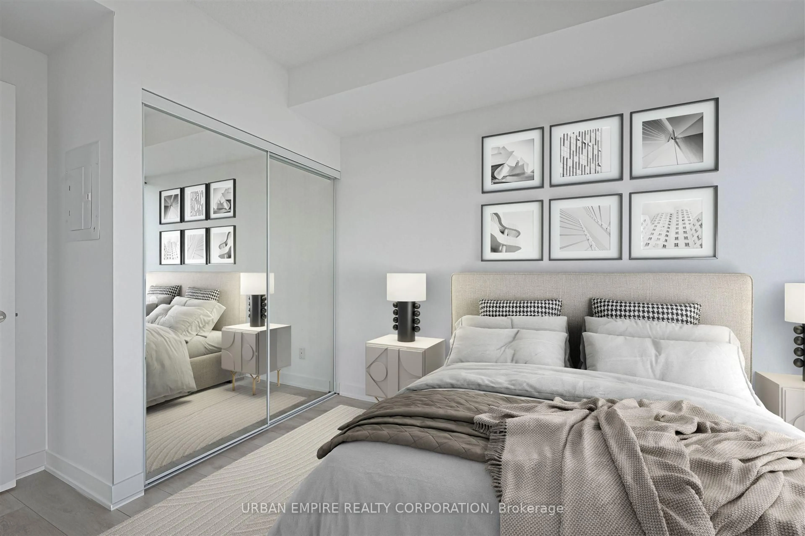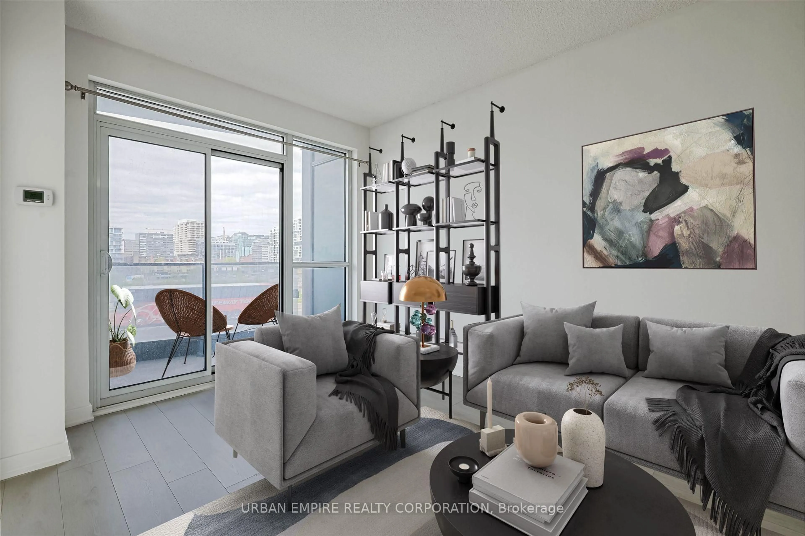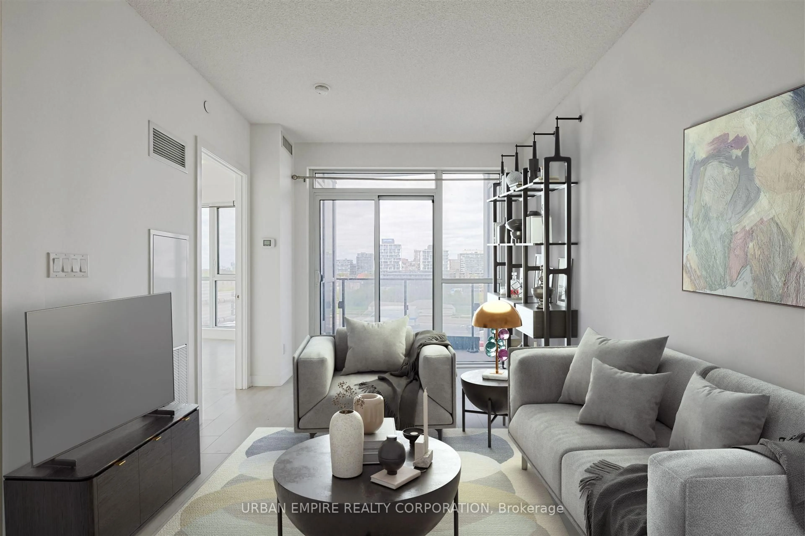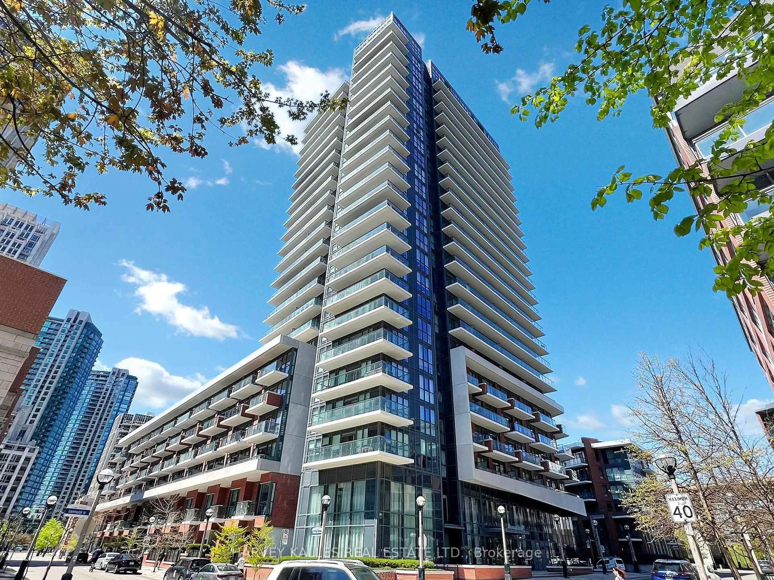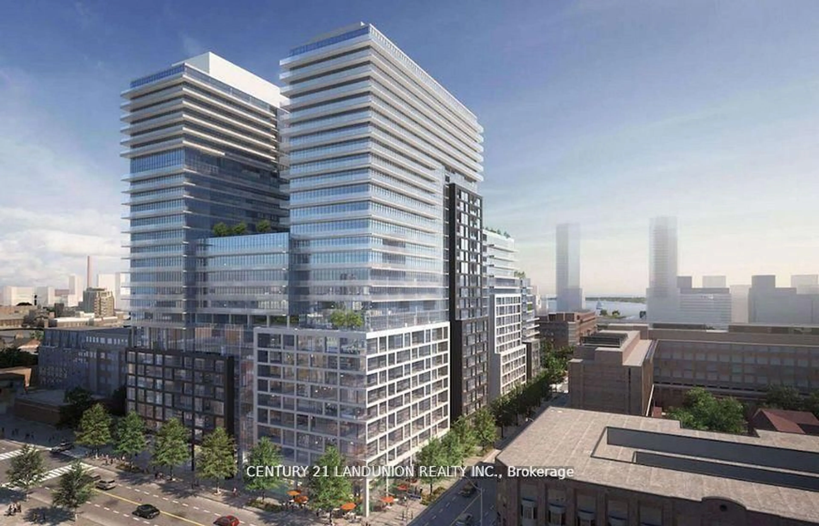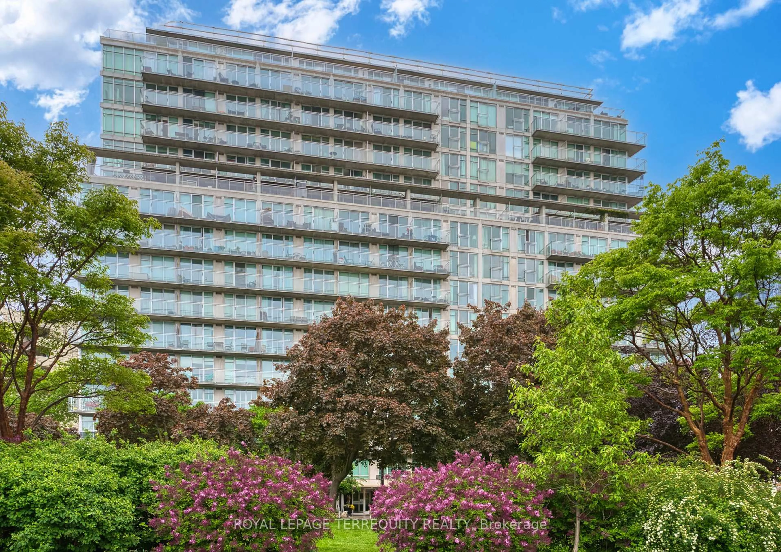50 Bruyeres Mews #913, Toronto, Ontario M5V 0H8
Contact us about this property
Highlights
Estimated valueThis is the price Wahi expects this property to sell for.
The calculation is powered by our Instant Home Value Estimate, which uses current market and property price trends to estimate your home’s value with a 90% accuracy rate.Not available
Price/Sqft$466/sqft
Monthly cost
Open Calculator

Curious about what homes are selling for in this area?
Get a report on comparable homes with helpful insights and trends.
*Based on last 30 days
Description
Welcome to this fabulous and affordable 1-bedroom suite at Local at Fort York - a thoughtfully designed home that blends comfort, style, and convenience. Featuring a spacious open-concept layout, much larger than on paper, a private balcony overlooking the historic Fort York grounds, and fresh paint throughout, this beautifully maintained unit is move-in ready. The building offers top-tier amenities, including a rooftop terrace with BBQs and stunning skyline views ideal for entertaining. One of Toronto's most dynamic and desirable neighbourhoods. An excellent choice for first-time buyers, young professionals. or savvy investors. Enjoy the ultimate urban lifestyle with everything you need just steps away. Grocery stores, cafes, restaurants, banks, and public transit. Live, host, and experience the very best of Toronto right at your doorstep. Surrounded by green spaces, waterfront trails, and parks, and within walking distance to BMO Field, Budweiser Stage, The Bentway, Liberty Village, King West, and even Ossington via TTC.
Property Details
Interior
Features
Main Floor
Primary
0.0 x 0.0Laminate / Closet / North View
Exterior
Features
Condo Details
Amenities
Concierge, Gym, Media Room, Party/Meeting Room, Rooftop Deck/Garden
Inclusions
Property History
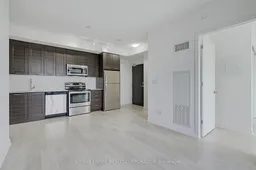 31
31