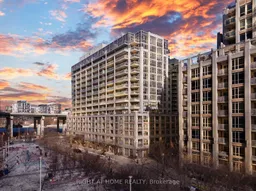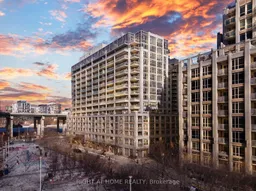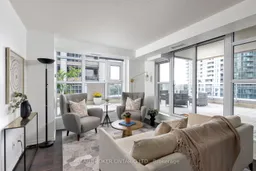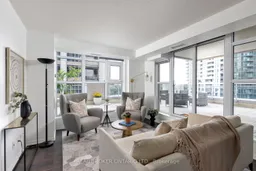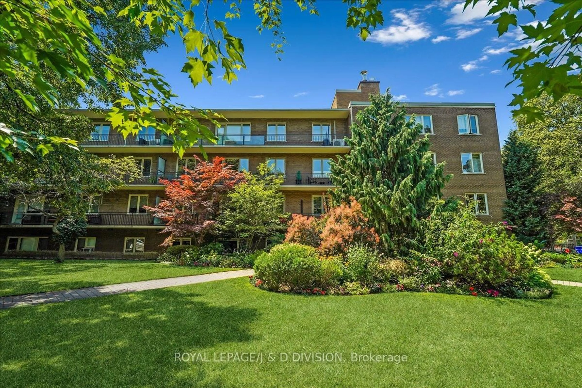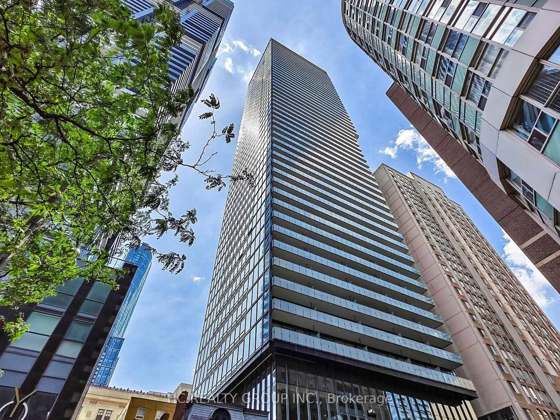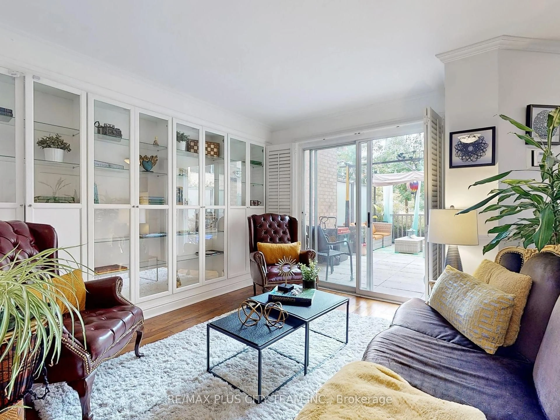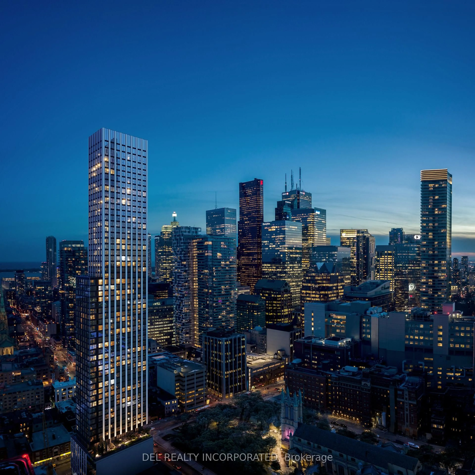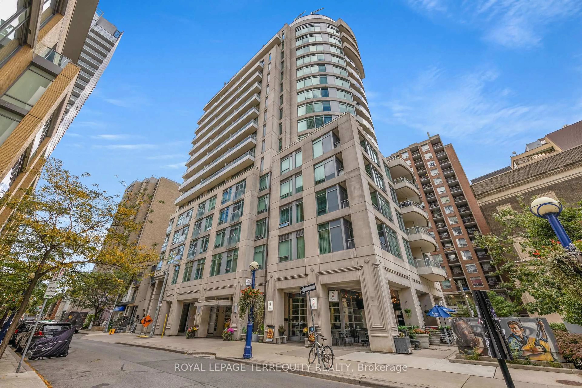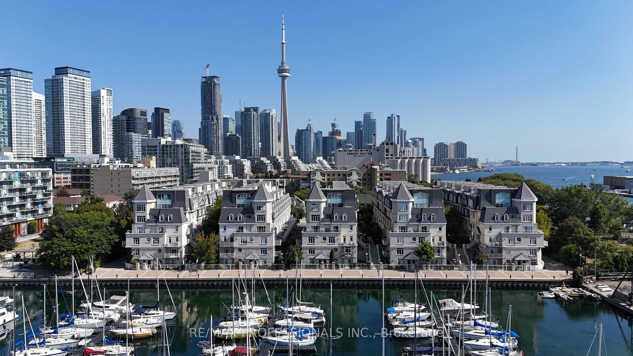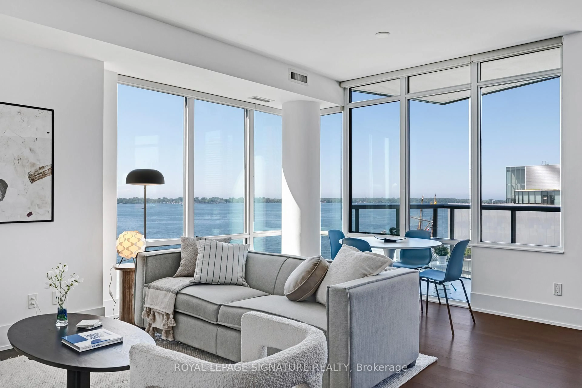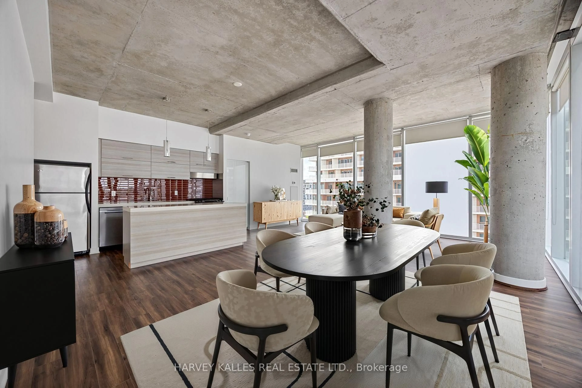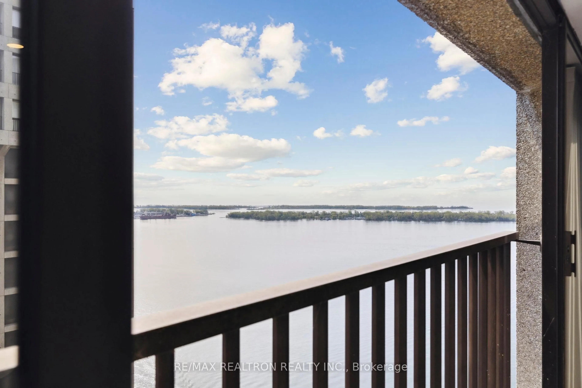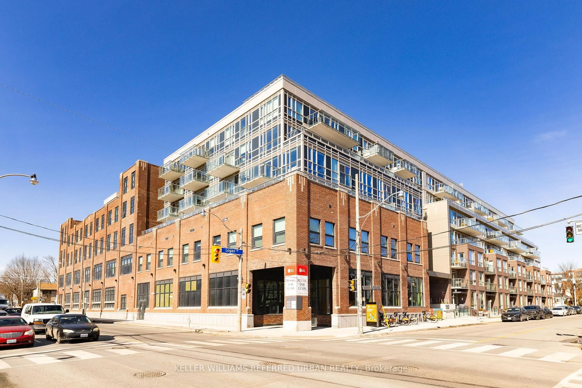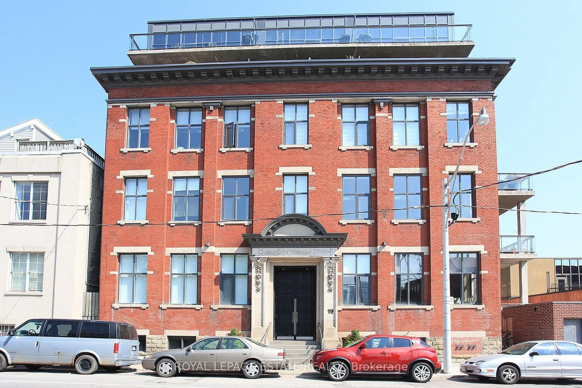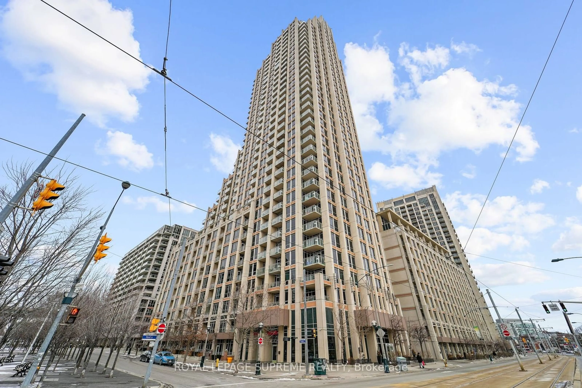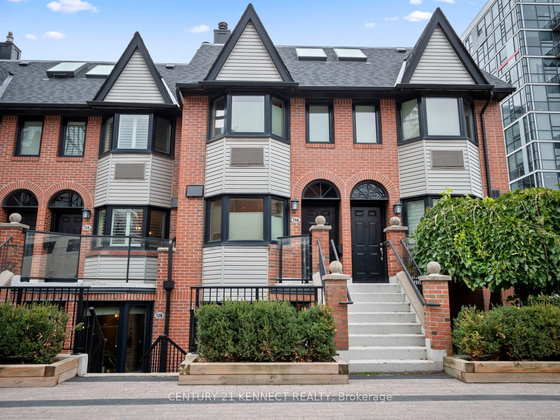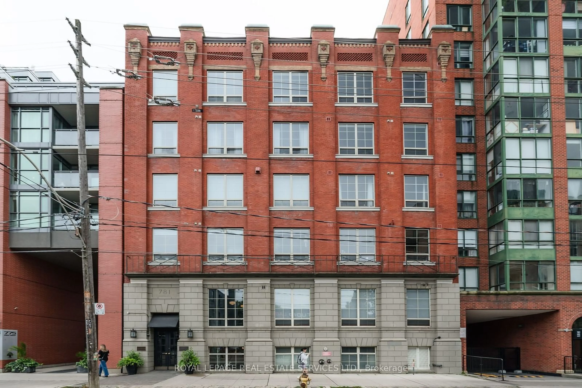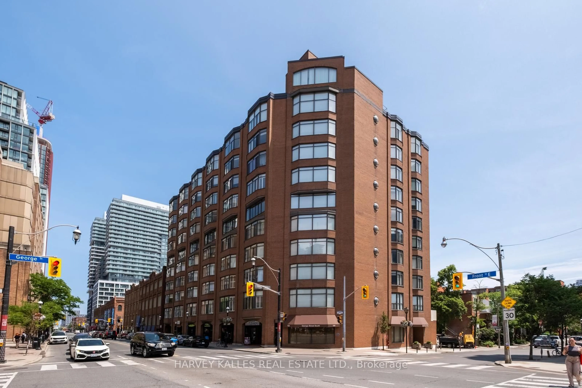Welcome To Your Freshly Painted Exclusive & One-Of-A-Kind Luxury Corner Suite Unit With Breathtaking Views Of Lake Ontario, Two Car Underground Parking & Two Lockers! Your New Memories Await In This Designer Building With Amazing Amenities, Convenient Location & Top Notch Condo Management! Steps To The Lake, Park, Billy Bishop Airport, Grocery, Banks, Coffee Shops, Restaurants, Dog Park & Green Space! Your Elegant Foyer Leads To Your Chef's Kitchen With Granite Countertops, Large Breakfast Bar, All Stainless Steel Built-In Appliances & Tons Of Storage For All Your Cooking Needs. The Spacious Dining Area Is Steps From Your Kitchen & Family Room Where You Can Relax After Cooking Up A Delicious Meal For Your Family & Friends. The Cozy Family Room With Floor To Ceiling Windows Has Breathtaking Views Of Lake Ontario & One Of Four Sliding Door Entrances To Your 568 Sqft Wrap Around Terrace. You Have A Home Office Perfect For Working At Home Or Using It As A 3rd Bedroom. Your Primary Bedroom Has A Walk-In Closet, Floor To Ceiling Windows, A 3 Piece Dream Ensuite Bathroom & A Sliding Glass Door To Your Private Terrace. There Is A Spacious Second Bedroom Which Is Perfect For Family Or Friends When They Want To Stay Over After Enjoying All That The City Has To Offer. On Those Summer Nights, You Will Love Entertaining Family & Friends On Your Corner Suite Wrap Around Terrace With Unobstructed Views Of Lake Ontario & The Marina. Units Like This Do Not Come On The Market Often! This One Of A Kind Unit Features The Perfect Balance Of Indoor & Outdoor Downtown Toronto Living, Making It The Perfect Place For You To Call Home. **EXTRAS** Watch The Virtual Tour But You Must See It In Person To Appreciate The Attention To Detail & Custom Upgrades Showcased Throughout The Entire Unit. Steps To Parks, Public Transit, Grocery, Shopping & More! Pre-List Inspection Available!
Inclusions: All Brand New Designer LED Electrical Light Fixtures, All Window Coverings, Two Nest Smart Thermostats, Smart Light Switches, Washer, Dryer, S/S Stove, S/S Microwave/Hood Vent, S/S Dishwasher, S/S Fridge & More! (Full List Attached).
