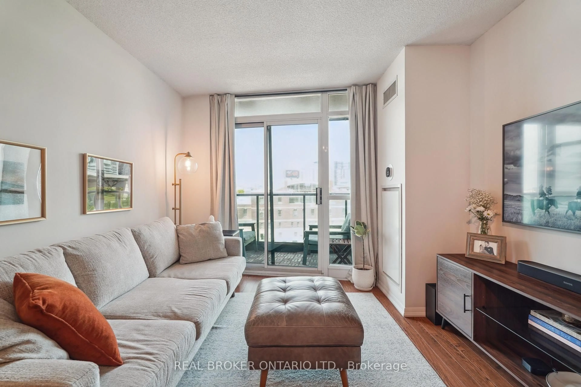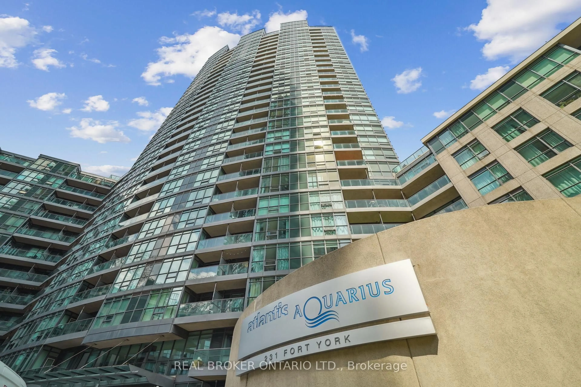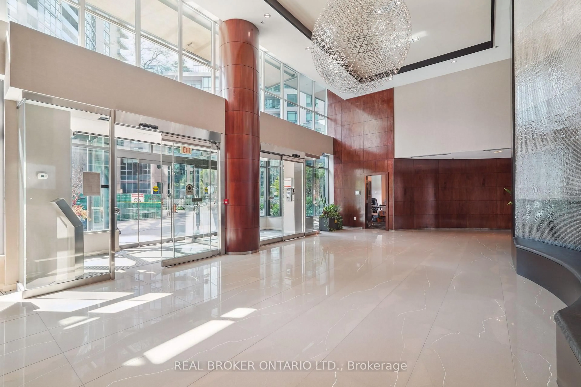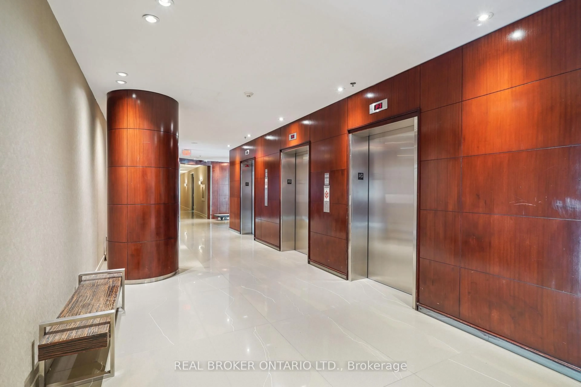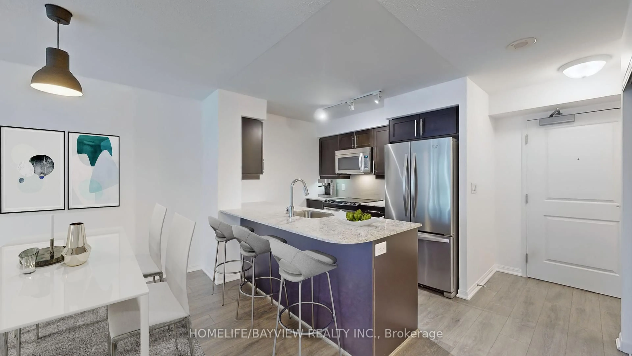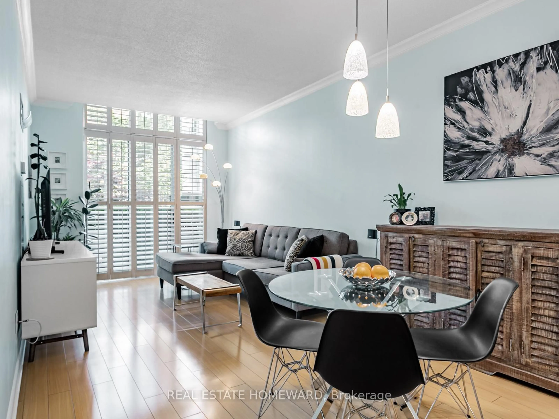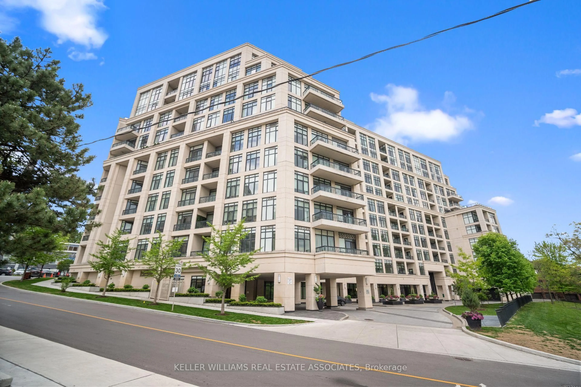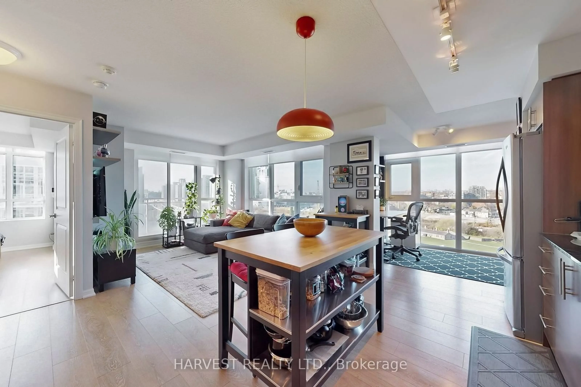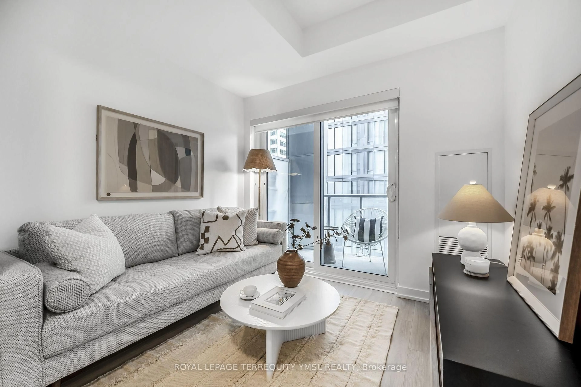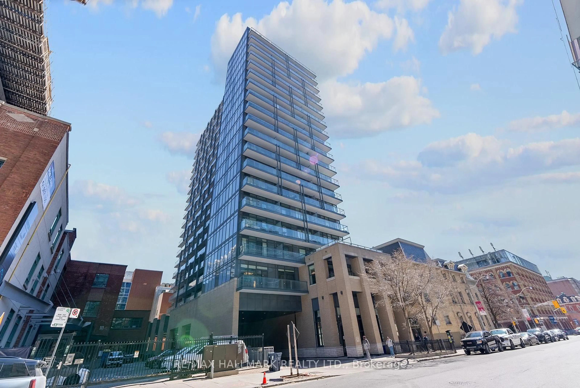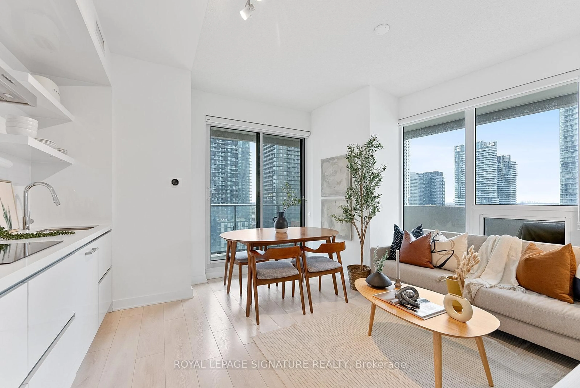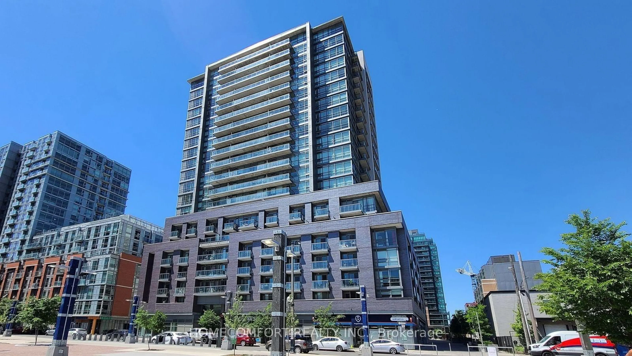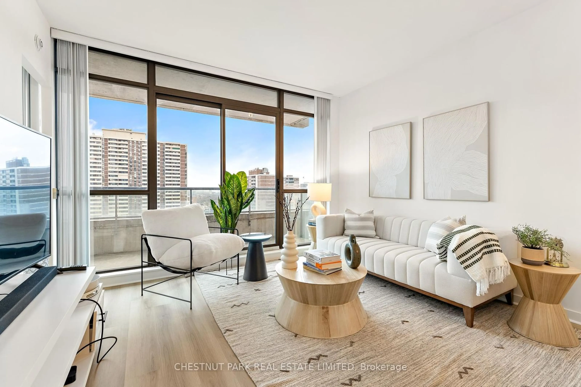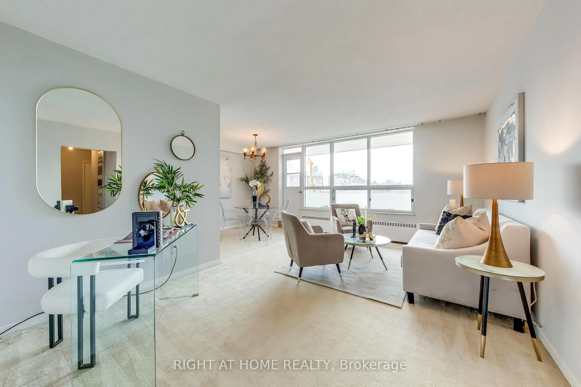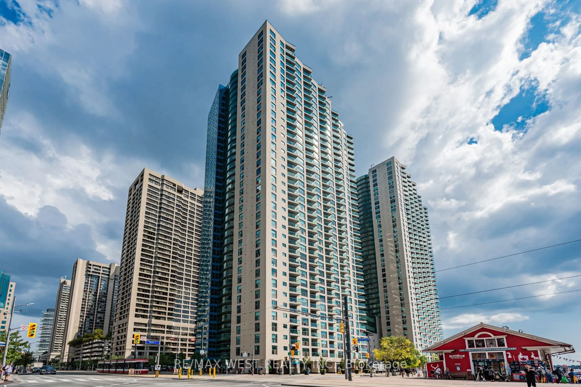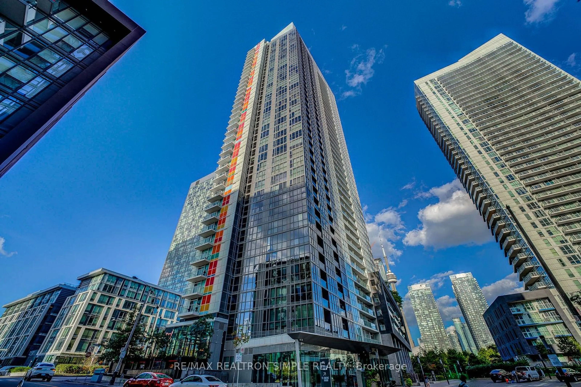231 Fort York Blvd #615, Toronto, Ontario M5V 1B2
Contact us about this property
Highlights
Estimated ValueThis is the price Wahi expects this property to sell for.
The calculation is powered by our Instant Home Value Estimate, which uses current market and property price trends to estimate your home’s value with a 90% accuracy rate.Not available
Price/Sqft$990/sqft
Est. Mortgage$2,744/mo
Maintenance fees$611/mo
Tax Amount (2025)$2,406/yr
Days On Market3 days
Description
Have you ever dreamed of living in a condo with an uncompromised layout that also has flawless views? If so, wake up and welcome to 231 Fort York Blvd Unit 615. This thoughtfully designed 1+1 bedroom suite offers a spacious open-concept layout with west-facing exposure, and a walk-out balcony perfect for enjoying summer sunsets. The updated kitchen features granite countertops, full sized stainless steel appliances, and a breakfast bar. Its rare to find a condo that allows you to host dinner parties, but unit 615 delivers with room for a large dining table! The oversized den is perfect in its versatility and can be used for a home office, guest space or home gym. Enjoy convenient access to TTC streetcars just steps from your door, Exhibition GO Station, and quick connections to the Gardiner Expressway. You're also moments from Loblaws, LCBO, Stanley Park, waterfront trails, and King West dining. Building amenities include 24-hour concierge, indoor pool, gym, rooftop terrace, and visitor parking. Includes 1 owned parking space and 1 locker. A perfect blend of city living and lakeside lifestyle.
Property Details
Interior
Features
Ground Floor
Living
3.04 x 5.66Combined W/Dining / W/O To Patio / Laminate
Dining
3.04 x 5.66Combined W/Family / W/O To Patio / Laminate
Br
2.46 x 3.23Window / B/I Shelves / Laminate
Den
2.34 x 2.31B/I Shelves / Laminate
Exterior
Features
Parking
Garage spaces 1
Garage type Underground
Other parking spaces 0
Total parking spaces 1
Condo Details
Amenities
Concierge, Exercise Room, Gym, Indoor Pool, Rooftop Deck/Garden, Visitor Parking
Inclusions
Property History
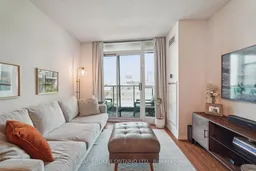 29
29Get up to 1% cashback when you buy your dream home with Wahi Cashback

A new way to buy a home that puts cash back in your pocket.
- Our in-house Realtors do more deals and bring that negotiating power into your corner
- We leverage technology to get you more insights, move faster and simplify the process
- Our digital business model means we pass the savings onto you, with up to 1% cashback on the purchase of your home
