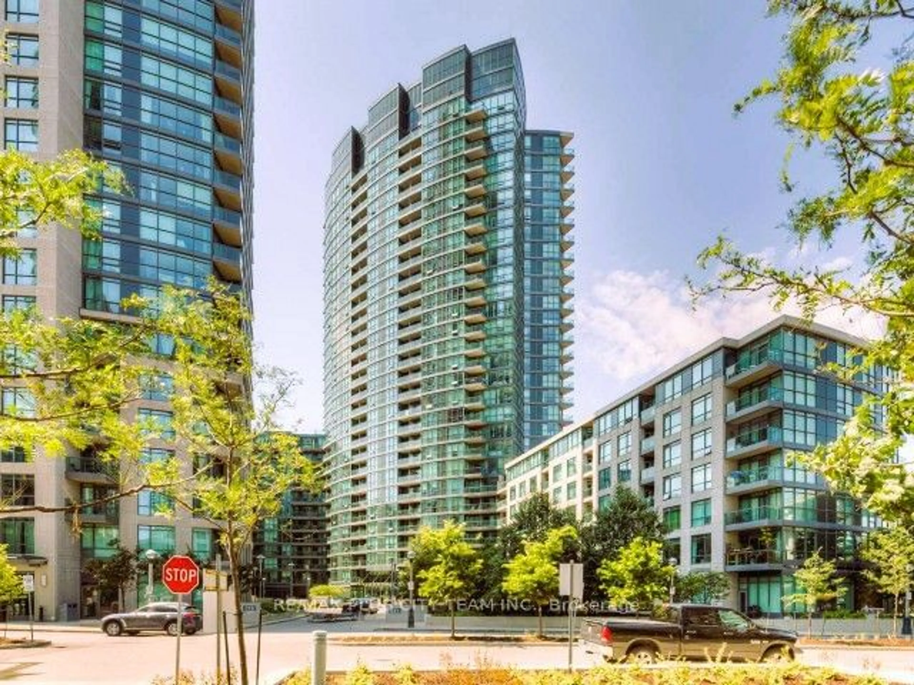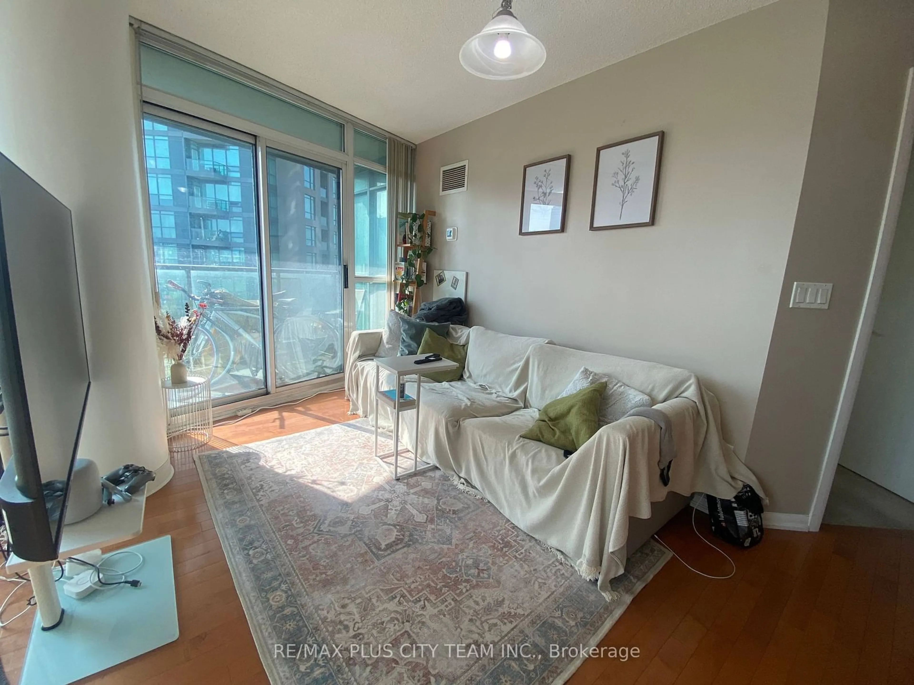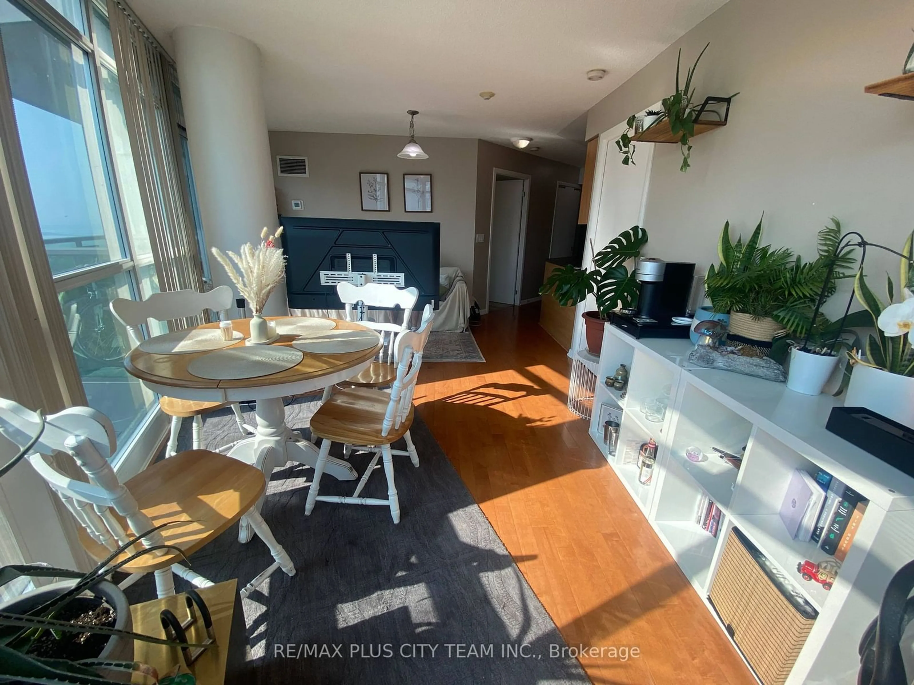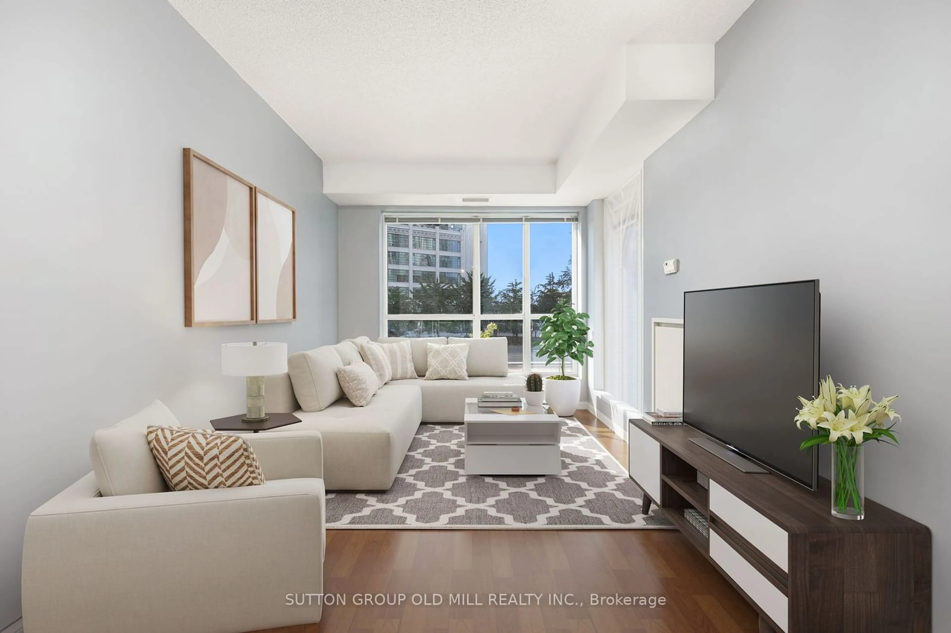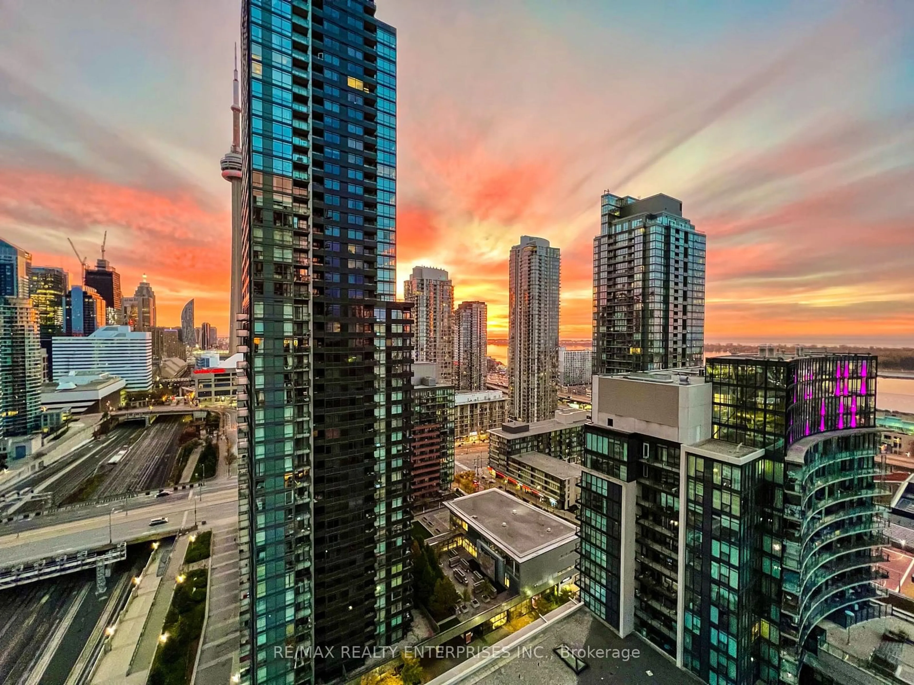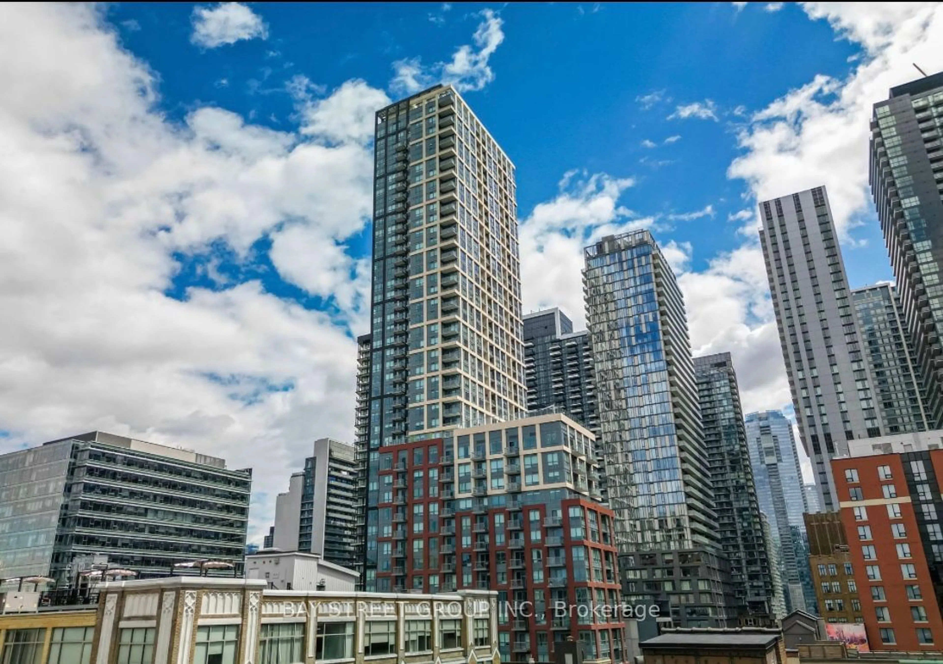231 Fort York Blvd #1811, Toronto, Ontario M5V 1B2
Contact us about this property
Highlights
Estimated ValueThis is the price Wahi expects this property to sell for.
The calculation is powered by our Instant Home Value Estimate, which uses current market and property price trends to estimate your home’s value with a 90% accuracy rate.$812,000*
Price/Sqft$1,057/sqft
Est. Mortgage$3,388/mth
Maintenance fees$741/mth
Tax Amount (2024)$2,890/yr
Days On Market4 days
Description
Vacant possession as of October 1st!! Welcome to Atlantis at WaterPark City! This stunning 2-bedroom, 2-bathroom corner unit spans 792 sqft and features unobstructed city skyline views from every room. Enjoy breathtaking lake views from your private balcony while entertaining. The open-concept living and dining area boasts floor-to-ceiling windows and a great layout. The modern kitchen is equipped with stainless steel appliances and a breakfast bar, making it perfect for casual dining and meal prep. Both bedrooms feature newer carpeting for added comfort. The primary bedroom offers a mirrored closet and a luxurious 4-piece ensuite bath. The second bedroom is equally inviting and can serve as a guest room or home office. As a resident, you'll have access to Club Oasis, which includes a rooftop terrace with BBQ areas, an indoor pool, a hot tub, a sauna, and various entertainment and fitness rooms such as media, party, exercise, and games rooms. There are also guest suites available for visitors and 24-hour security for your peace of mind. Located just steps from the TTC, Waterfront Trails, Loblaws & other great amenities, this condo offers convenience and a vibrant lifestyle at your doorstep.
Property Details
Interior
Features
Flat Floor
Living
6.30 x 3.25Combined W/Dining / Open Concept / Hardwood Floor
Dining
6.30 x 3.25Combined W/Living / Window Flr to Ceil / Hardwood Floor
Kitchen
2.73 x 2.02Stainless Steel Appl / Breakfast Bar / Ceramic Floor
Prim Bdrm
3.40 x 3.20Ensuite Bath / Double Closet / Broadloom
Exterior
Features
Parking
Garage spaces 1
Garage type Underground
Other parking spaces 0
Total parking spaces 1
Condo Details
Inclusions
Property History
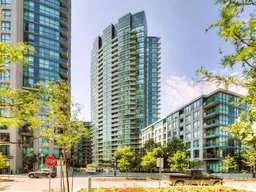 18
18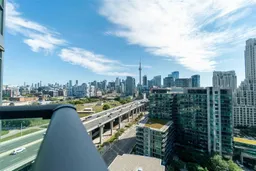 14
14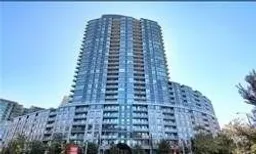 18
18Get up to 1% cashback when you buy your dream home with Wahi Cashback

A new way to buy a home that puts cash back in your pocket.
- Our in-house Realtors do more deals and bring that negotiating power into your corner
- We leverage technology to get you more insights, move faster and simplify the process
- Our digital business model means we pass the savings onto you, with up to 1% cashback on the purchase of your home
