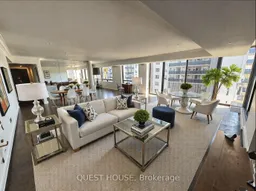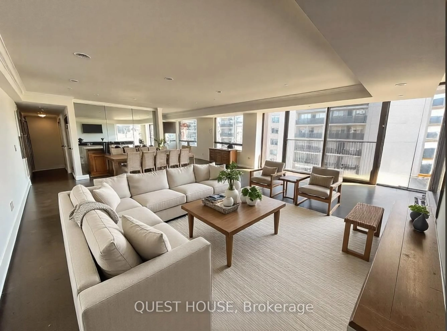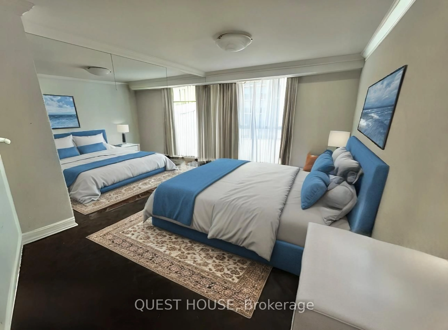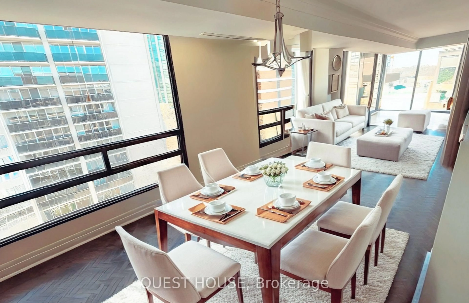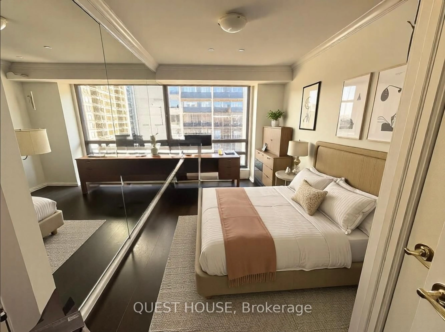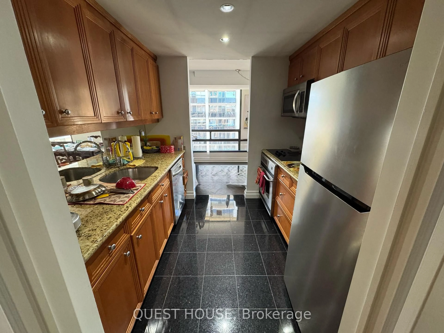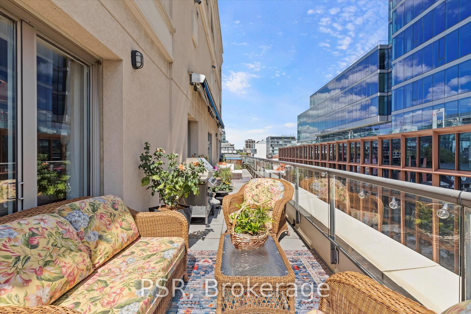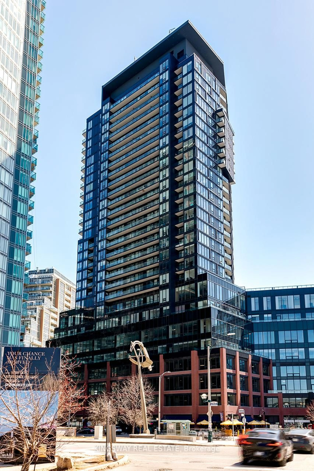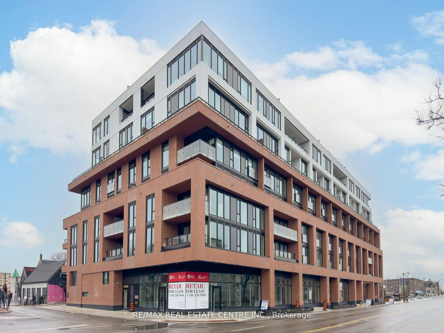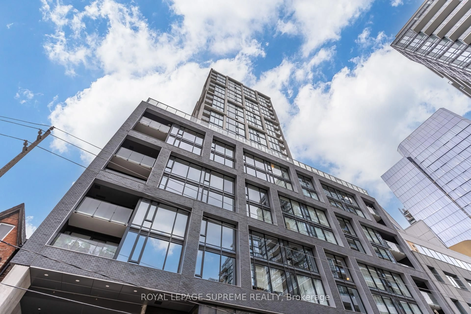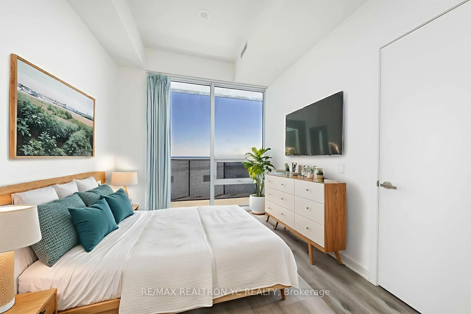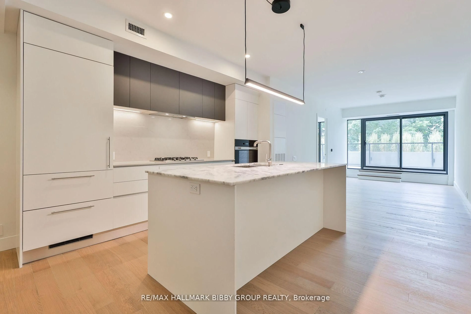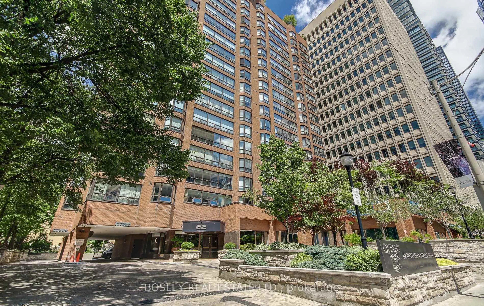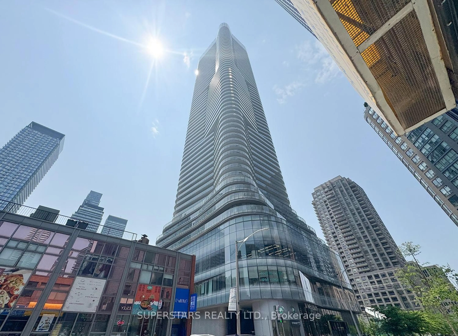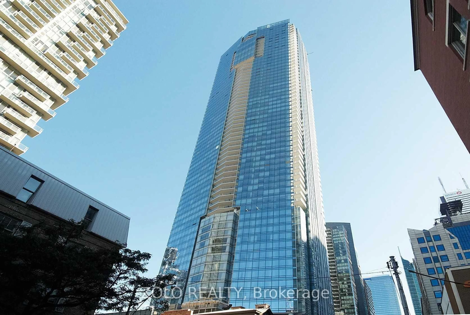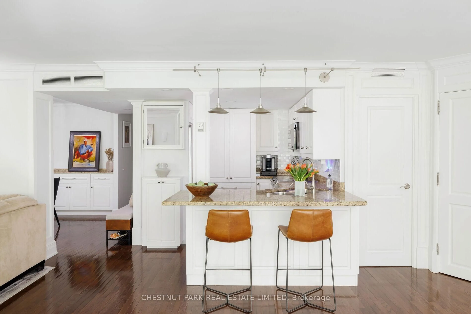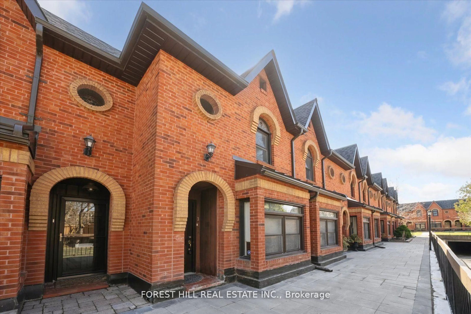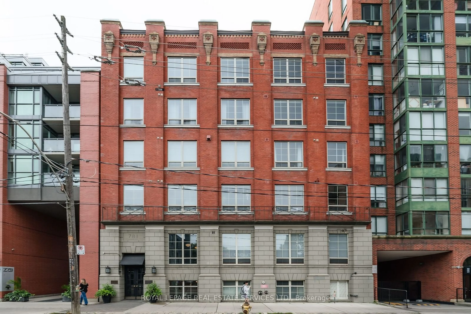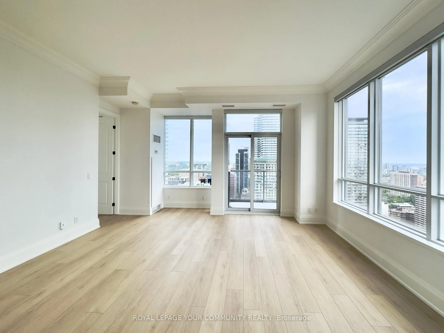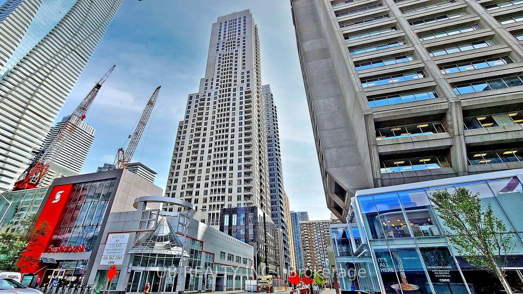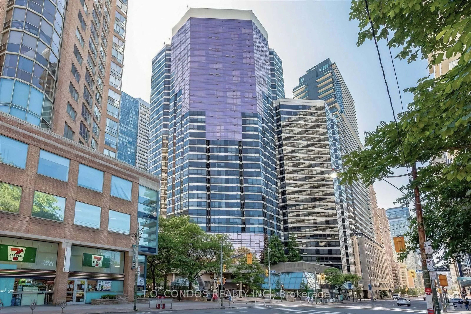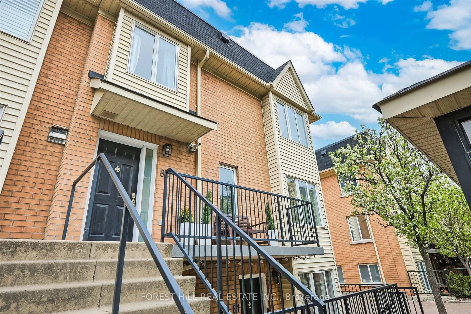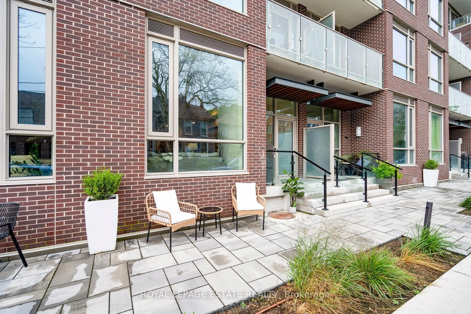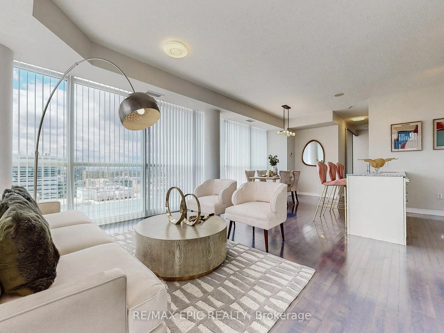447 Walmer Rd #Ph10, Toronto, Ontario M5P 2X9
Contact us about this property
Highlights
Estimated valueThis is the price Wahi expects this property to sell for.
The calculation is powered by our Instant Home Value Estimate, which uses current market and property price trends to estimate your home’s value with a 90% accuracy rate.Not available
Price/Sqft$772/sqft
Monthly cost
Open Calculator

Curious about what homes are selling for in this area?
Get a report on comparable homes with helpful insights and trends.
+4
Properties sold*
$774K
Median sold price*
*Based on last 30 days
Description
Stunning Luxury Penthouse in the Heart of Forest Hill South 447 Walmer Rd, Toronto Step into unparalleled luxury with this exquisite penthouse suite in the highly desirable Forest Hill South. Bright and spacious, this top-floor residence offers 2 spacious bedrooms, 2 beautifully appointed bathrooms, and the added convenience of parking and a locker.The suite boasts gleaming hardwood floors throughout, paired with a gourmet kitchen featuring elegant granite countertops perfect for both cooking and entertaining. Located just steps from the TTC, shopping, dining, Forest Hill Village, parks, and top-rated schools, this home offers unbeatable convenience and lifestyle. Exclusive amenities include 24-hour concierge service, an indoor pool, a fully equipped exercise room, and a stunning rooftop terrace with sweeping views of the city skyline.Live in the heart of one of Torontos most prestigious neighborhoods. Simply move in and enjoy everything this luxury penthouse has to offer! Please note that some of the photos in this listing have been digitally staged and enhanced. We recommend visiting the property in person to view the unit as it currently appears.
Property Details
Interior
Features
Ground Floor
Living
7.4 x 5.8Large Window / hardwood floor
Dining
4.96 x 3.45Combined W/Living / hardwood floor
Kitchen
2.6 x 2.6Granite Counter / Ceramic Floor
Primary
4.96 x 3.453 Pc Ensuite / hardwood floor
Exterior
Parking
Garage spaces 1
Garage type Underground
Other parking spaces 0
Total parking spaces 1
Condo Details
Amenities
Concierge, Exercise Room, Indoor Pool, Recreation Room, Rooftop Deck/Garden, Visitor Parking
Inclusions
Property History
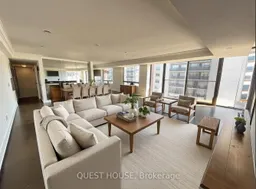 29
29