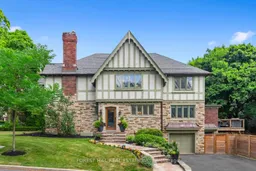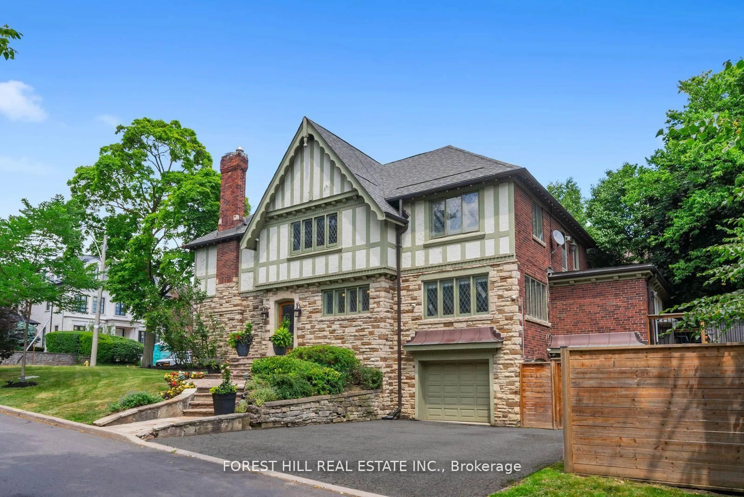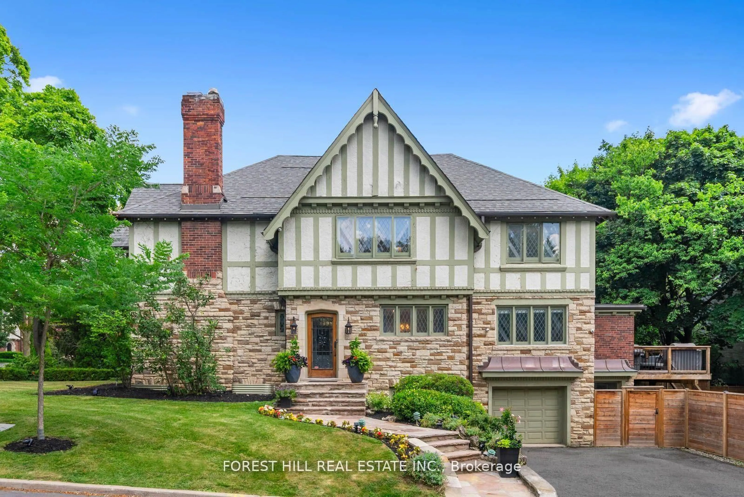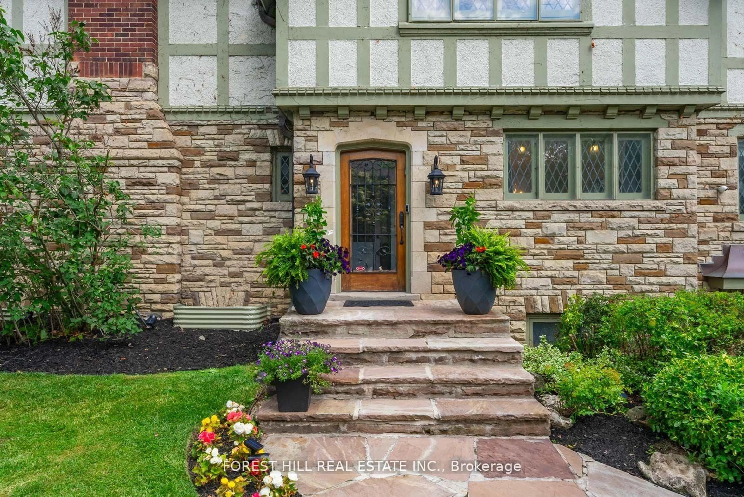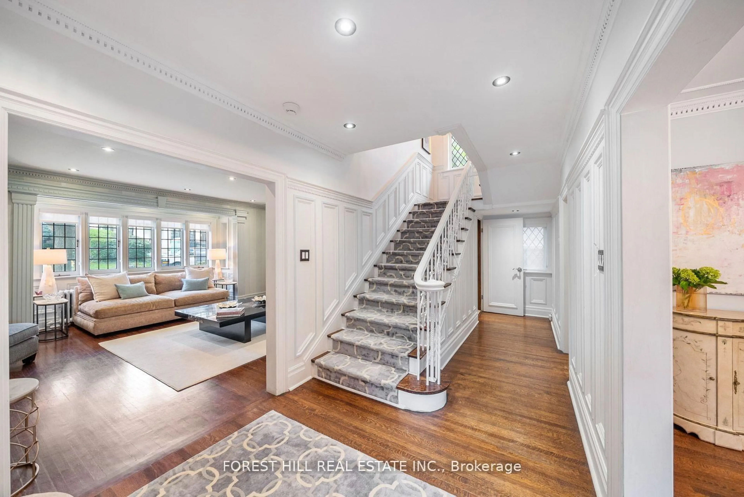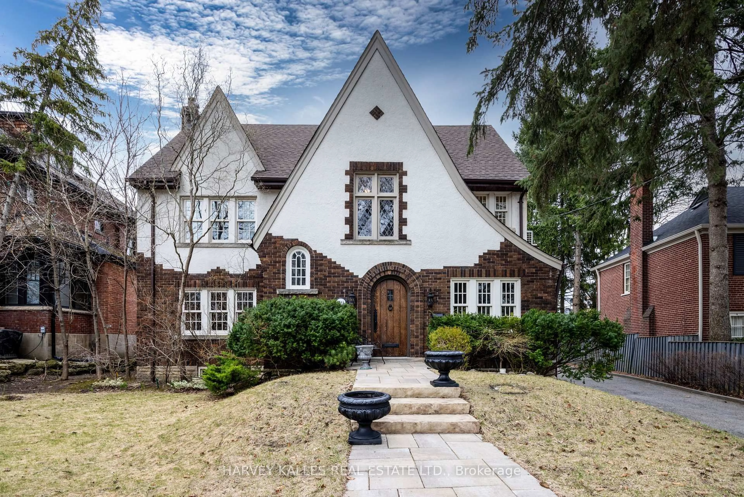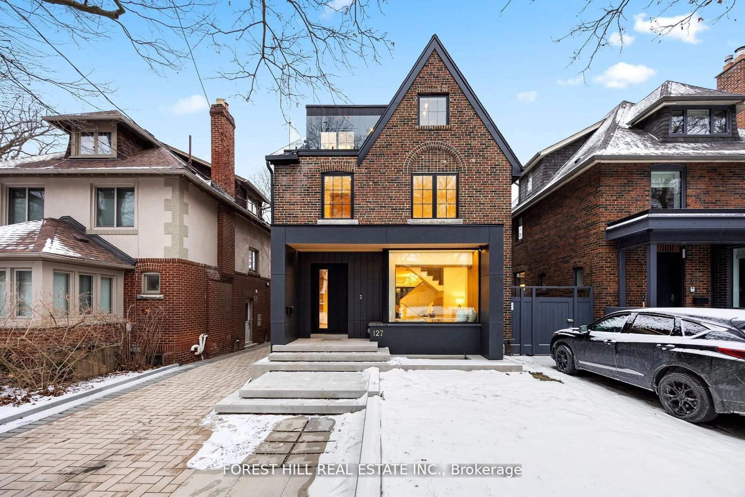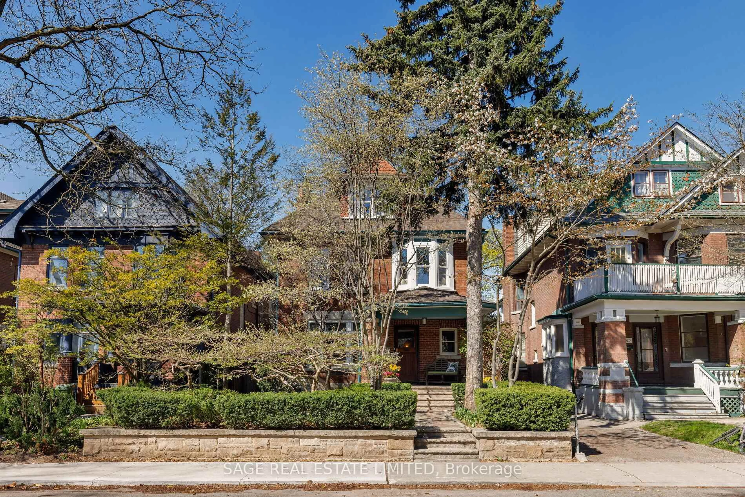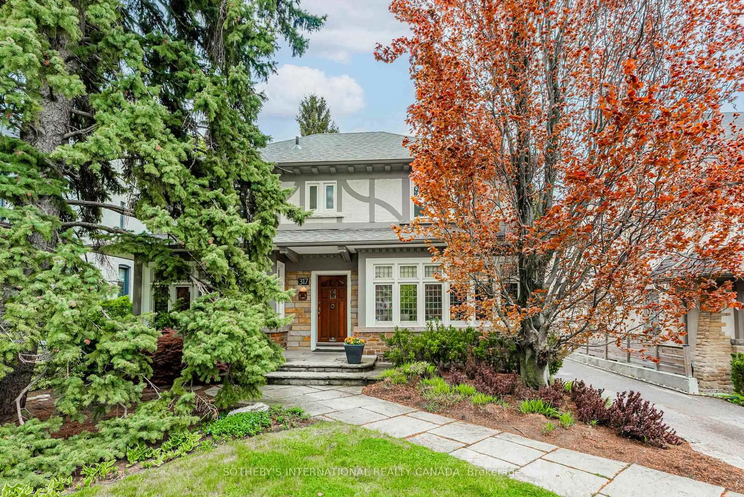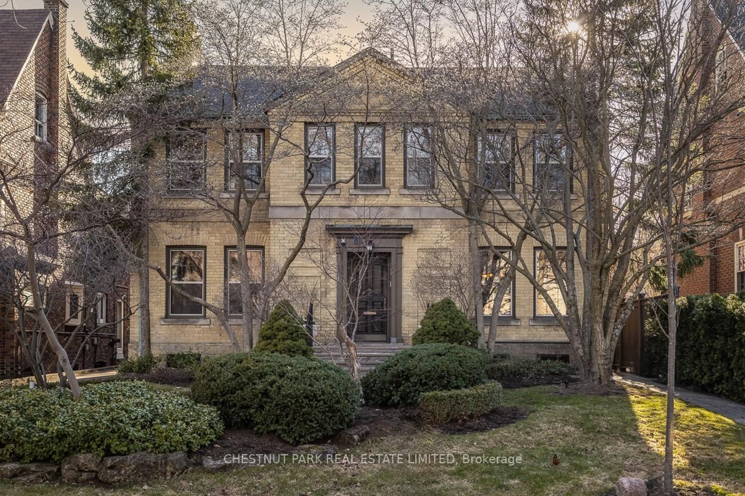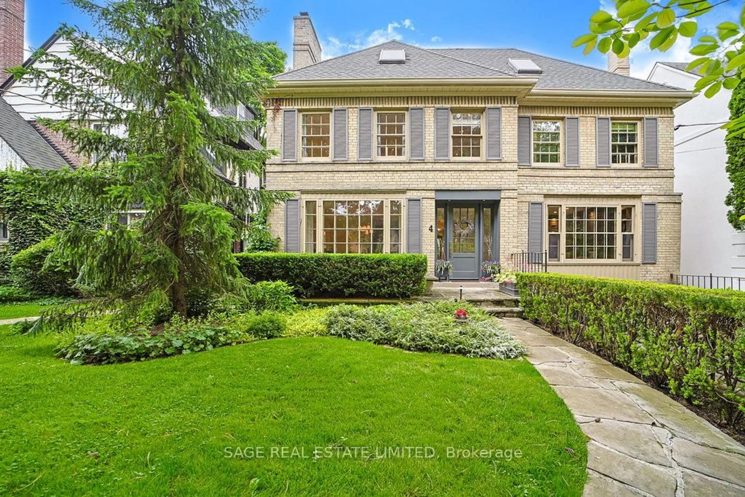39 Ava Rd, Toronto, Ontario M5P 1Y5
Contact us about this property
Highlights
Estimated valueThis is the price Wahi expects this property to sell for.
The calculation is powered by our Instant Home Value Estimate, which uses current market and property price trends to estimate your home’s value with a 90% accuracy rate.Not available
Price/Sqft$1,237/sqft
Monthly cost
Open Calculator

Curious about what homes are selling for in this area?
Get a report on comparable homes with helpful insights and trends.
+9
Properties sold*
$5.1M
Median sold price*
*Based on last 30 days
Description
Discover 39 Ava Road, a spacious and elegant family home in prestigious Forest Hill South, offering exceptional value for growing families, professionals relocating to Toronto, or investors seeking long-term growth.Positioned on a quiet south-east corner lot at Ava Road & Rosemary, this property delivers approximately 4,700 sq. ft. of luxury living space with a functional centre-hall layout and high-quality finishes throughout.The main floor showcases bright, open principal rooms, ideal for both daily living and formal entertaining. The custom kitchen features wood cabinetry, granite counters, a large centre island, and premium stainless-steel appliancesincluding a WOLF 6-burner gas range. Sliding doors lead to a private deck and a south-facing fenced backyard with potential for a future pool or landscaped garden.Upstairs includes four large bedrooms, highlighted by a primary suite with 18-ft cathedral ceilings, wood beams, & abundant natural light. The lower level adds versatility with a recreation room/home theatre, fifth bedroom or gym, office/games area w/ above grade walk-out to backyard and direct garage access to interior home. Situated on a 47 x 110 ft lot, this home is surrounded by top-rated schools, parks, boutique shopping, and public transit-a prime location in one of Toronto's most sought-after neighbourhoods.39 Ava Road offers strong investment potential, a premium address, and flexible living for modern families. A rare opportunity to secure a Forest Hill home combining space, location, and long-term value.
Property Details
Interior
Features
Lower Floor
5th Br
2.92 x 4.01Broadloom / Above Grade Window / Halogen Lighting
Office
5.36 x 2.51hardwood floor / Sliding Doors / Halogen Lighting
Utility
4.47 x 4.04Closet / Fluorescent / Window
Rec
5.59 x 6.45Broadloom / Halogen Lighting / W/O To Garden
Exterior
Features
Parking
Garage spaces 1
Garage type Built-In
Other parking spaces 2
Total parking spaces 3
Property History
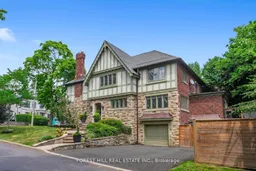 48
48