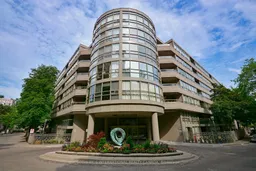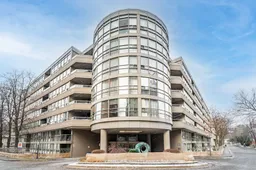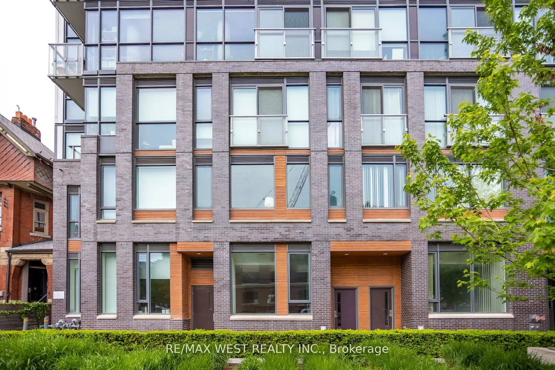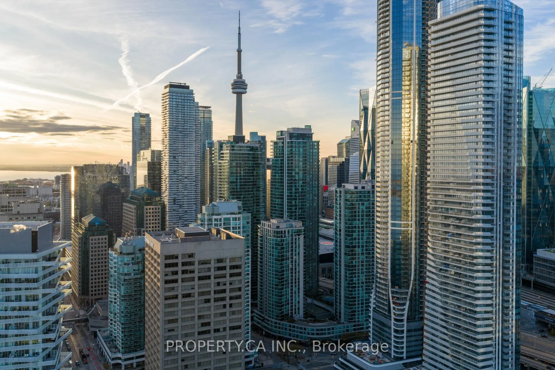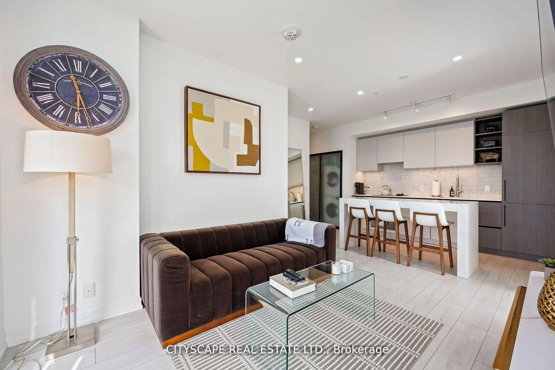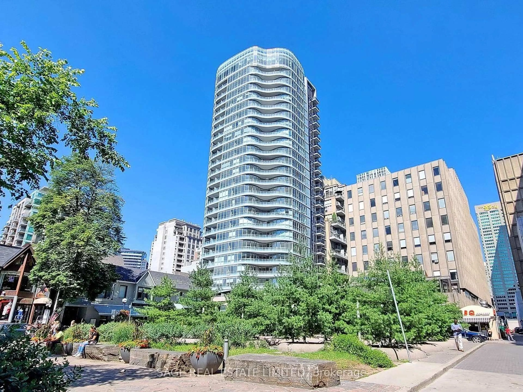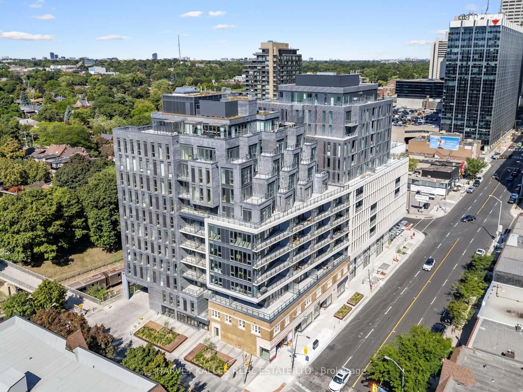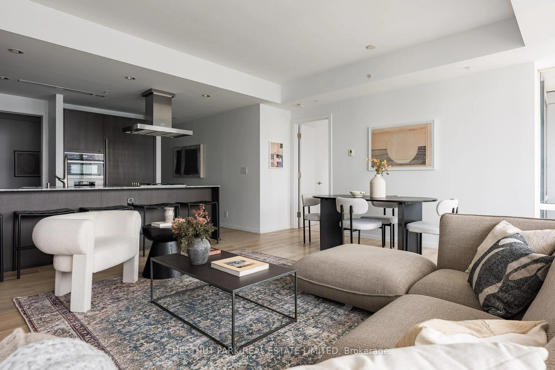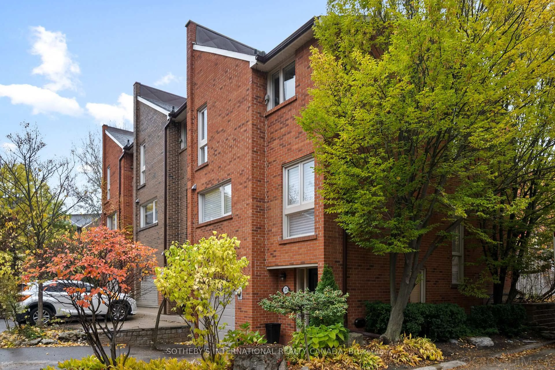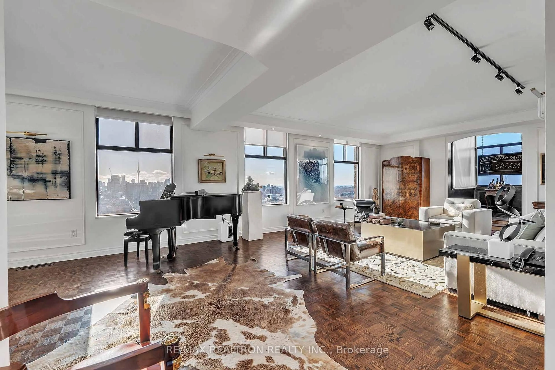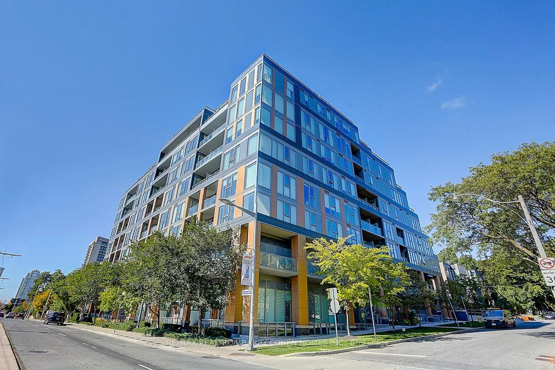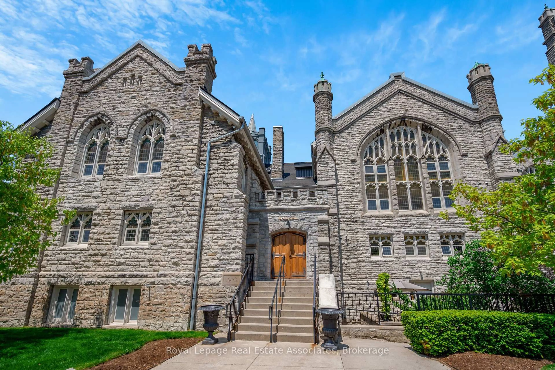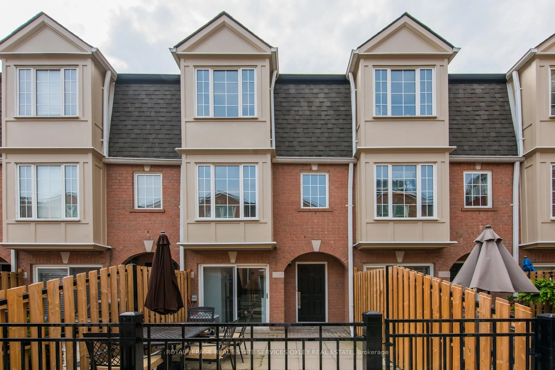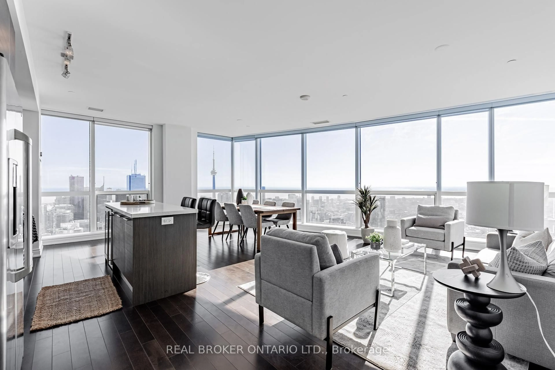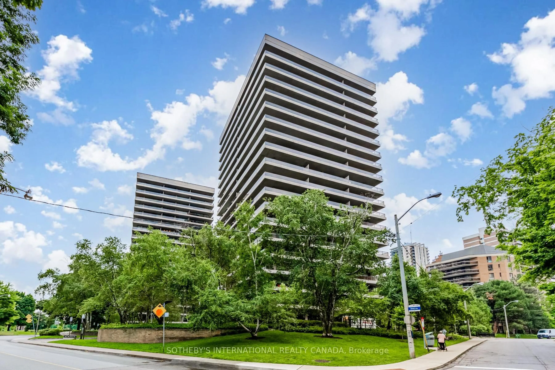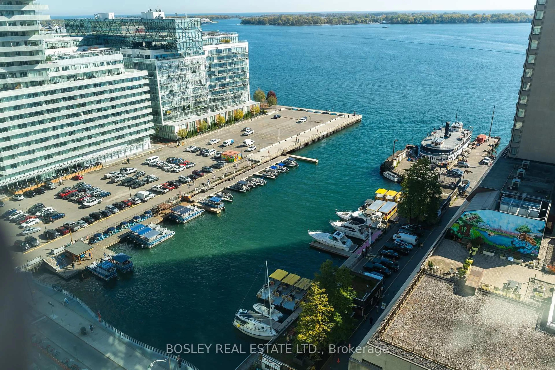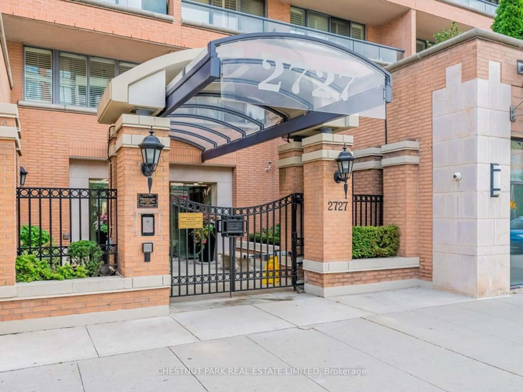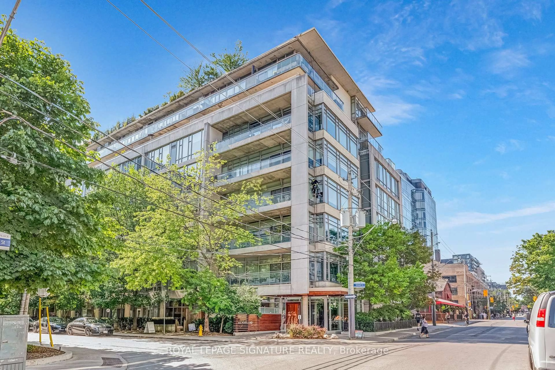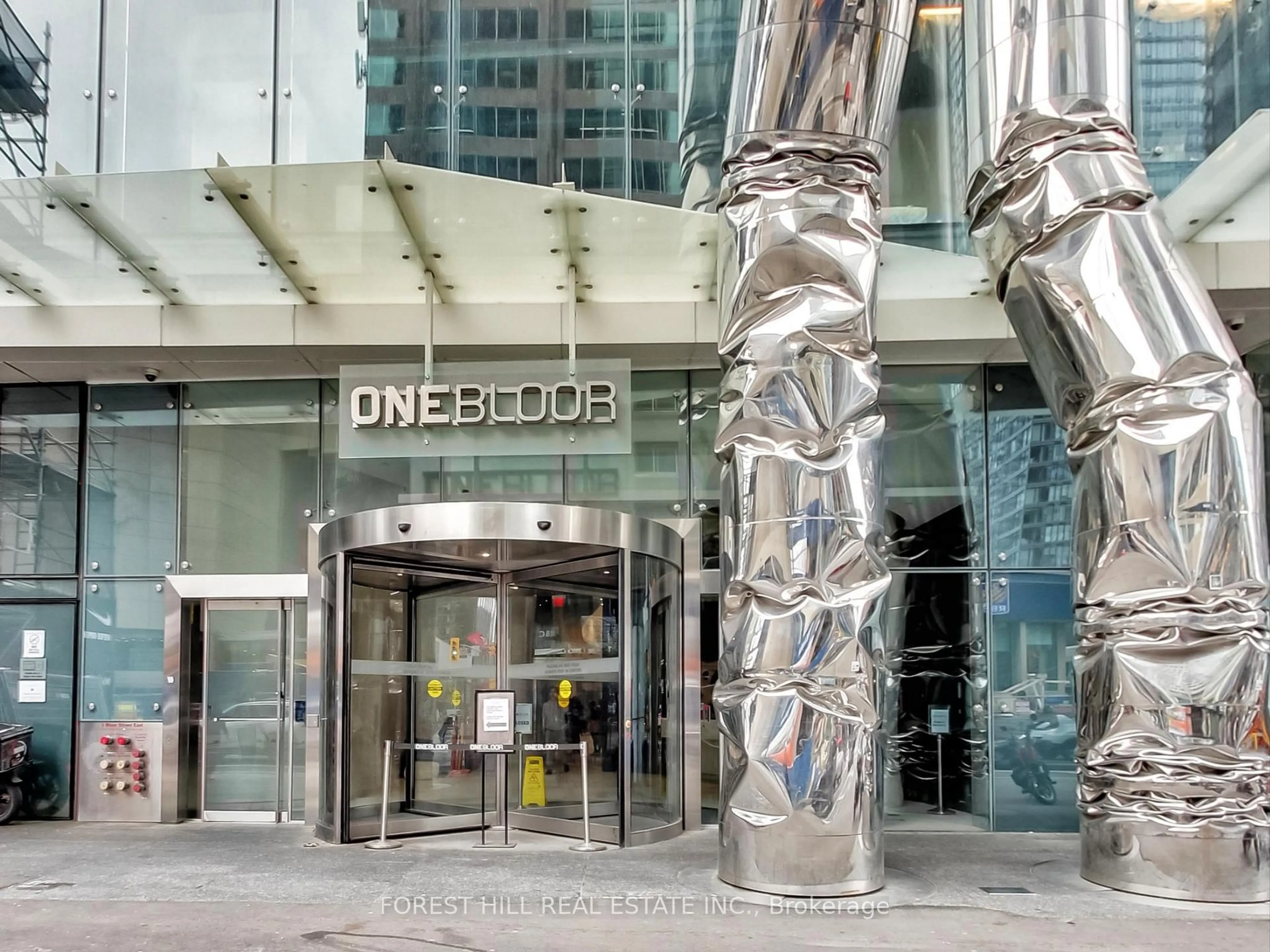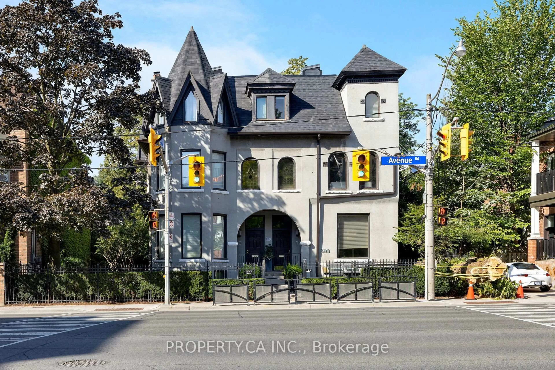Welcome to the exquisite Penthouse suite at the sought-after Village Gate! Beautifully updated and impeccably maintained, this spacious residence offers approx. 1,535 sq. ft. of refined living space, highlighted by rich herringbone hardwood floors. A grand foyer with skylight sets the tone, leading into a sun-filled and sophisticated living area. The inviting living room features a cozy wood-burning fireplace and flows effortlessly into the open-concept dining room both with walk-outs to a generous sized balcony with east-facing views.The stylish kitchen is a dream for any home chef, complete with granite counter-tops, custom white cabinetry, abundant storage, and a convenient breakfast bar. The primary bedroom is a serene retreat, offering a large picture window, dual walk-in closets, and an updated 4-piece ensuite. The second bedroom is equally impressive, featuring a double closet and easy access to the updated 3-piece main bathroom. Additional highlights include ensuite laundry, two side-by-side underground parking spots, and a dedicated locker. Ideally situated in a vibrant, walkable neighbourhood just steps to Forest Hill Village, you will enjoy charming cafés, restaurants and shops, St. Clair West subway, Cedarvale Park, and more. Village Gate is an exceptionally well managed building with top-tier amenities: 24-hour gatehouse, outdoor pool, gym, party room, and visitor parking. Minutes to Loblaws, LCBO, walking trails, and all the conveniences of city living.
Inclusions: Kitchenaid S/S Refrig.,Jenn-Air S/S Stove,Jenn-Air S/S Microwave,Miele Dishwasher,Frigidaire Stacked Washer&Dryer,Window Coverings,Electric Light Fixtures,B/In Speakers,Toshiba TV in Primary Bath,Samsung TV in Primary Bdrm,Panasonic TV in Living Rm
