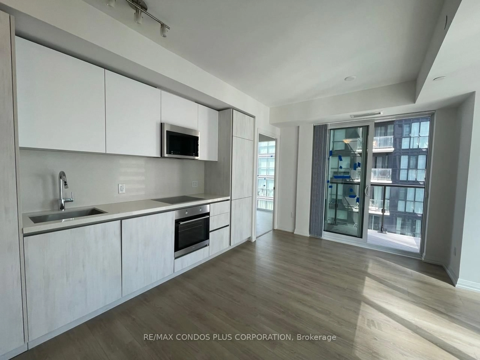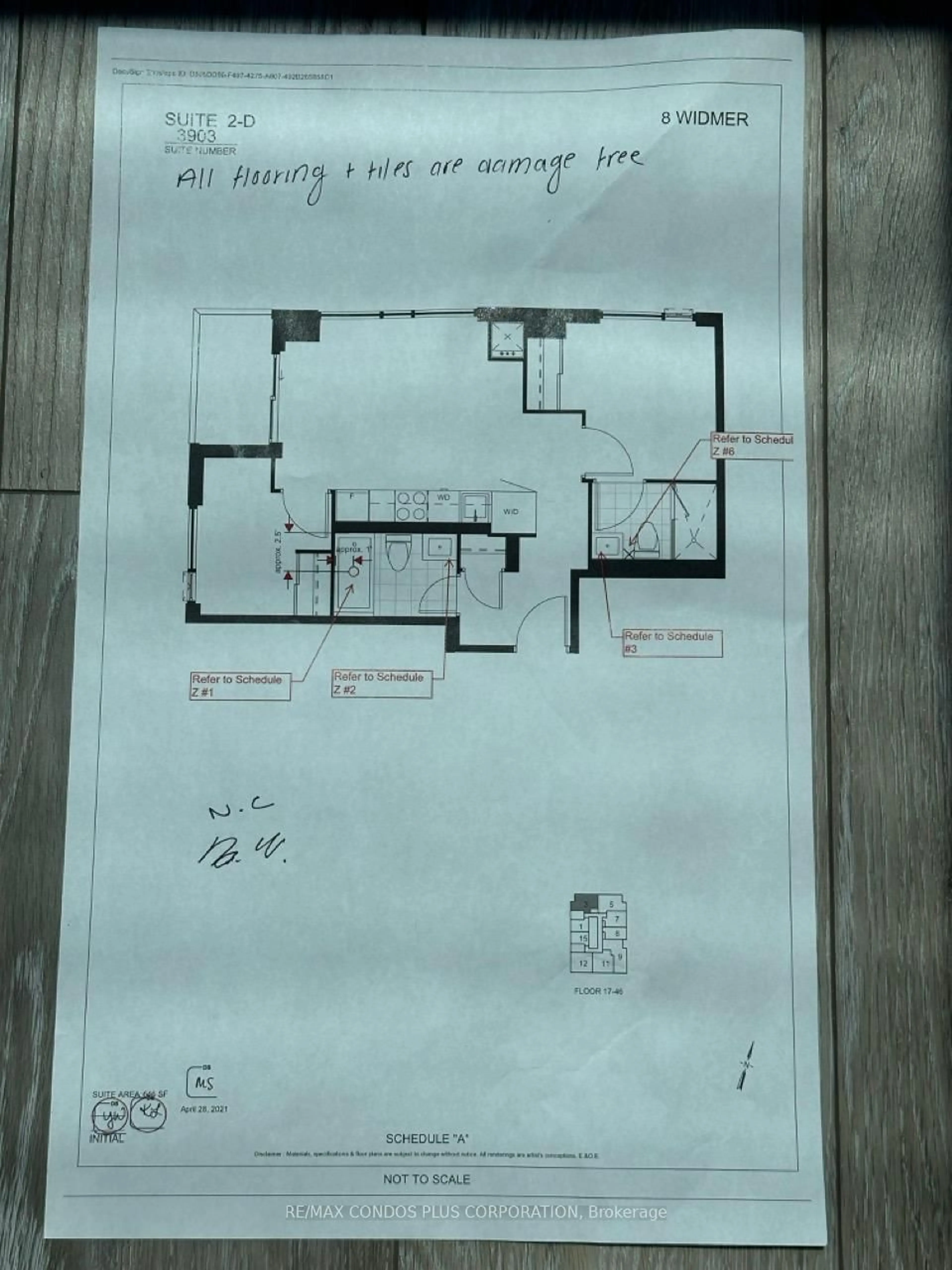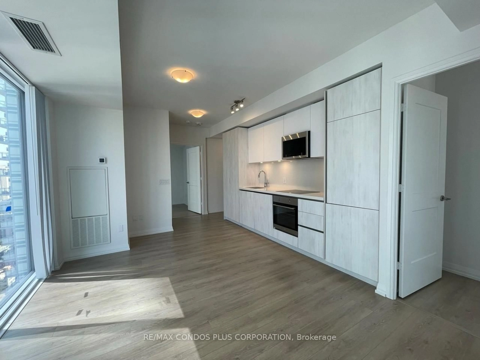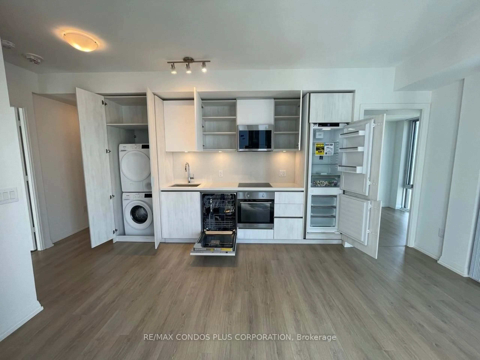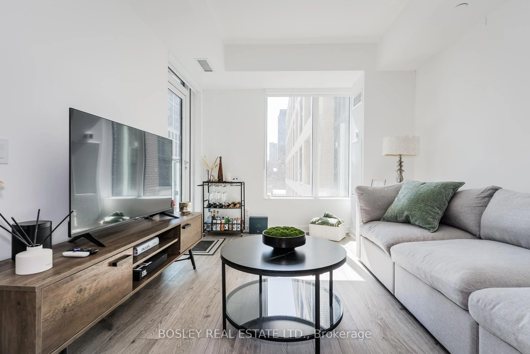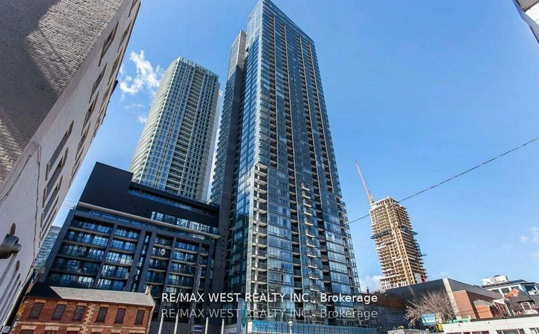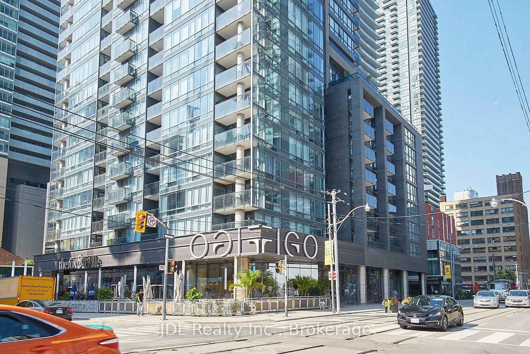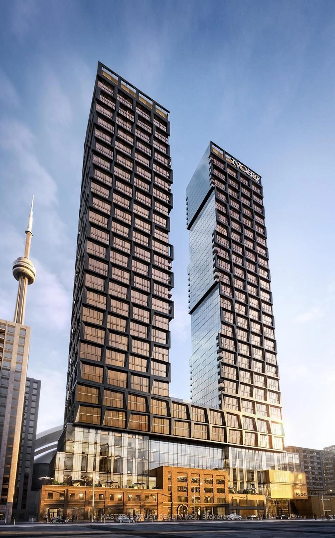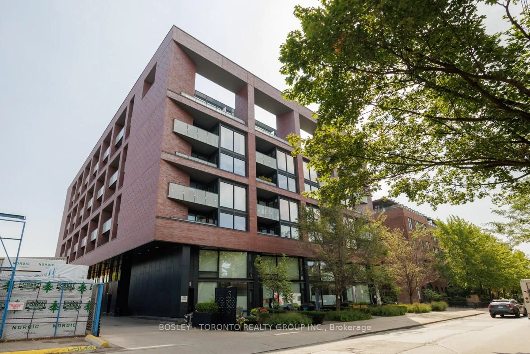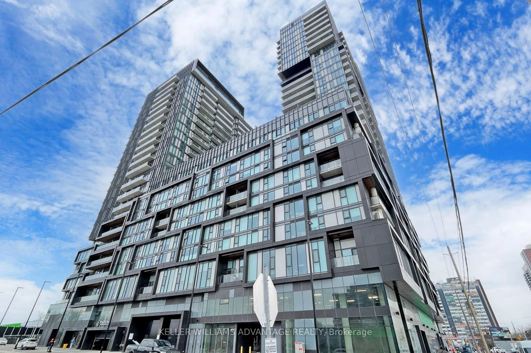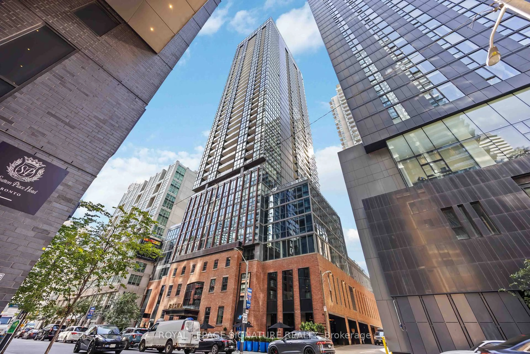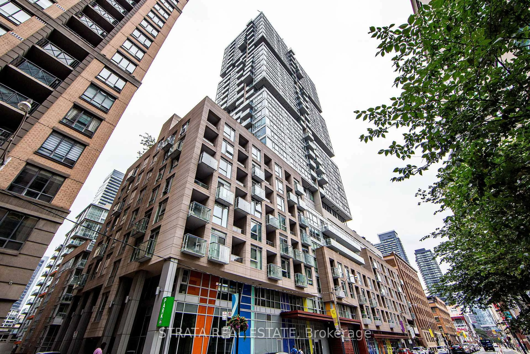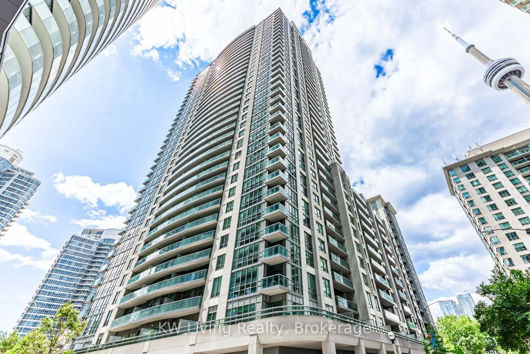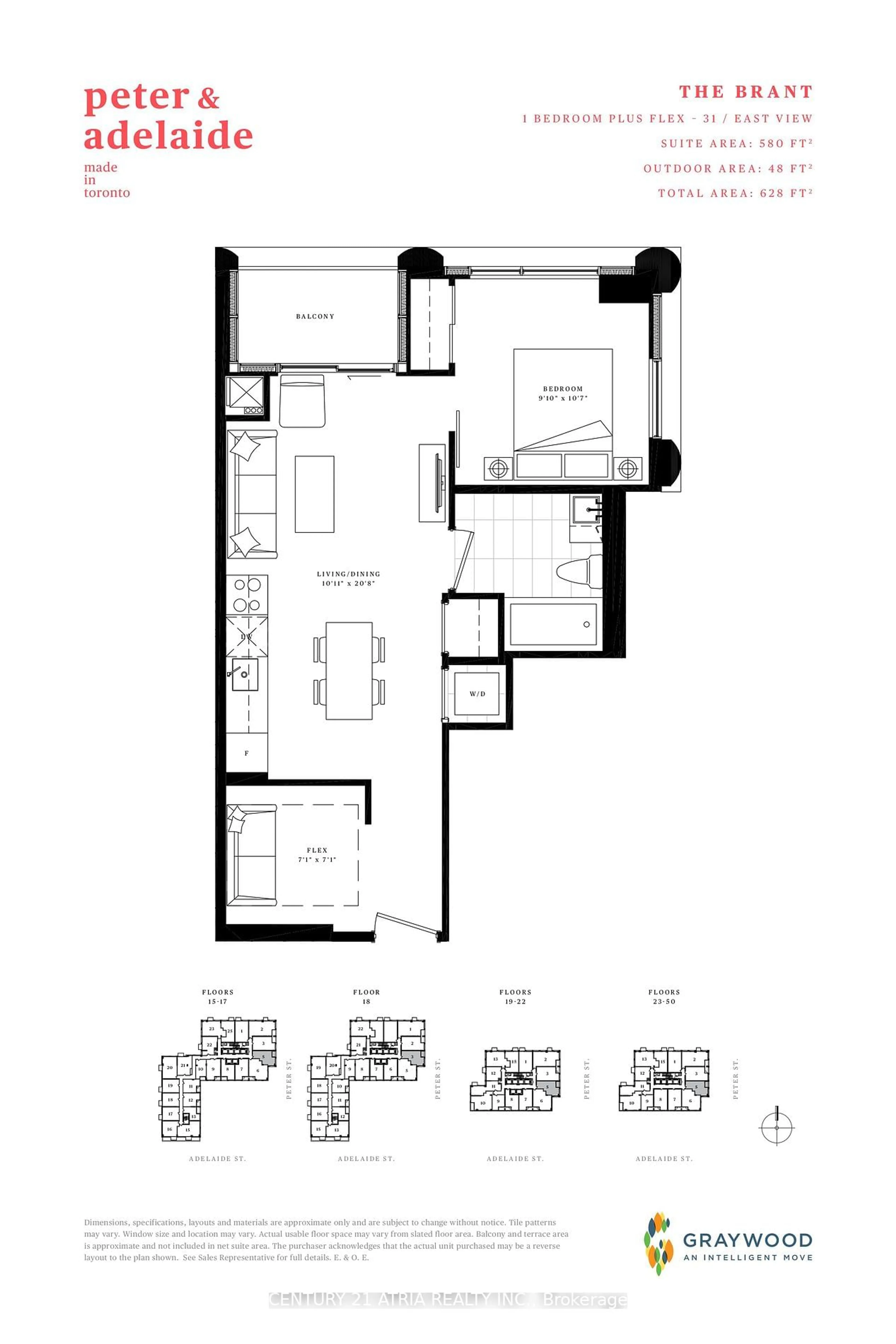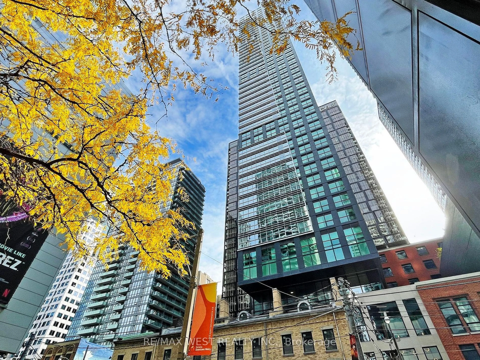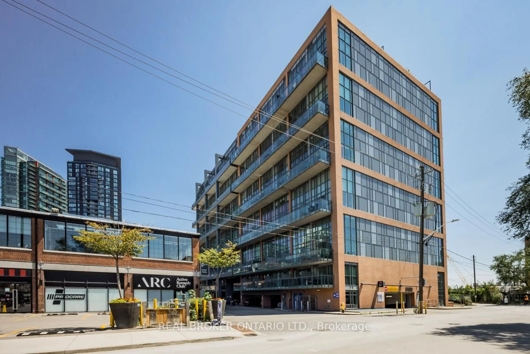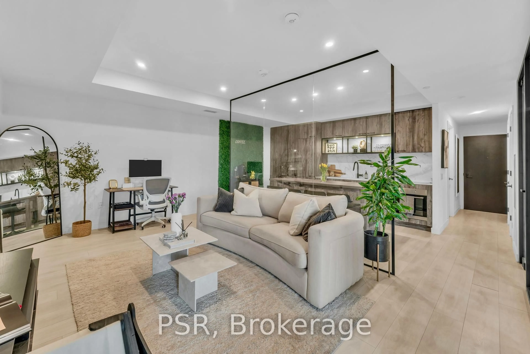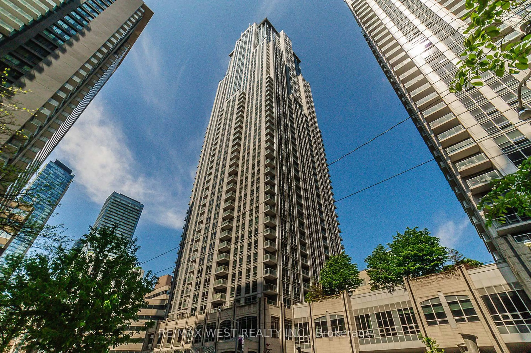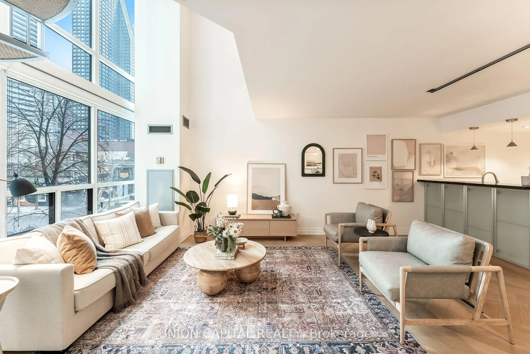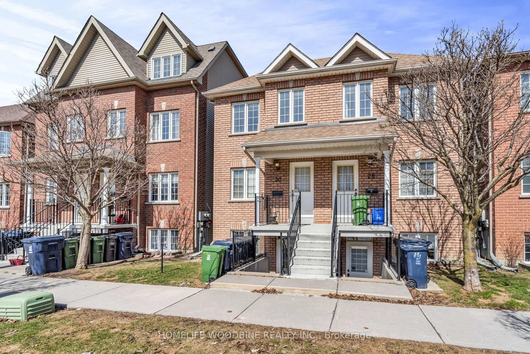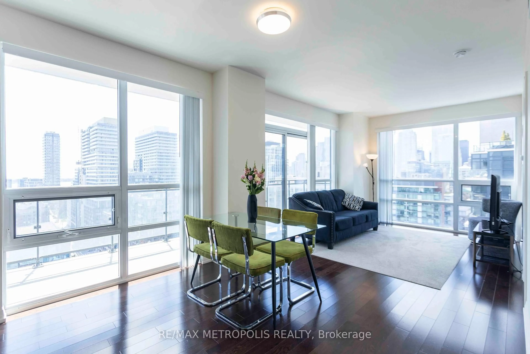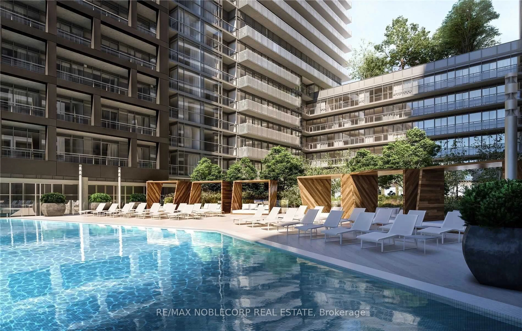8 Widmer St #3903, Toronto, Ontario M5V 0W6
Contact us about this property
Highlights
Estimated valueThis is the price Wahi expects this property to sell for.
The calculation is powered by our Instant Home Value Estimate, which uses current market and property price trends to estimate your home’s value with a 90% accuracy rate.Not available
Price/Sqft$1,030/sqft
Monthly cost
Open Calculator

Curious about what homes are selling for in this area?
Get a report on comparable homes with helpful insights and trends.
+57
Properties sold*
$637K
Median sold price*
*Based on last 30 days
Description
Welcome to this bright and spacious 2-bedroom, 2-bathroom suite at the coveted Theatre District Residences, offering refined urban living in the heart of downtown Toronto. Designed by the acclaimed Quadrangle Architects, this thoughtfully laid-out suite features a desirable split-bedroom floor plan, ideal for professionals, roommates, or small families seeking both comfort and privacy.Floor-to-ceiling windows flood every room with natural light, while brand-new stainless steel appliances and premium finishes add a touch of modern elegance. Step out onto the large, inviting balcony and take in the vibrant energy of the Entertainment District below.Located at 8 Widmer Street, this home places you steps away from TIFF Bell Lightbox and Scotiabank Theatre, at the epicentre of Torontos arts and culture scene. Iconic landmarks such as the CN Tower, Rogers Centre, Roy Thomson Hall, and Scotiabank Arena are all within walking distance. Enjoy the convenience of a 100 Walk Score and 100 Transit Score, with easy access to St. Andrew and Osgoode subway stations, King and Queen streetcars, and the underground PATH network.Surrounded by some of the citys best restaurants, bars, and cafés along King Street West, and just minutes from everyday essentials like Rabba, Fresh & Wild, and Independent City Market, youll have everything you need at your fingertips. Proximity to the Financial District, University of Toronto, Toronto Metropolitan University, and OCAD University makes this an exceptional opportunity for both lifestyle and location.Discover the perfect blend of culture, convenience, and modern city living at 8 Widmer.
Property Details
Interior
Features
Main Floor
2nd Br
3.05 x 2.53Large Window / Closet / Laminate
Primary
3.17 x 2.87Window / Ensuite Bath / Laminate
Kitchen
3.99 x 4.91B/I Appliances / Combined W/Dining / Laminate
Living
3.99 x 4.91W/O To Balcony / Combined W/Dining / Laminate
Exterior
Features
Condo Details
Amenities
Concierge, Elevator, Gym, Outdoor Pool, Party/Meeting Room, Rooftop Deck/Garden
Inclusions
Property History
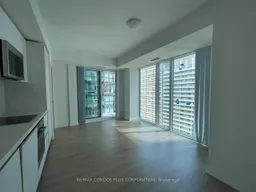
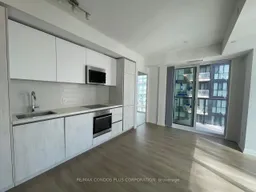 21
21