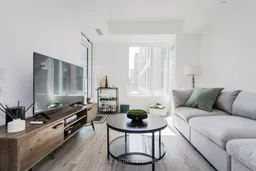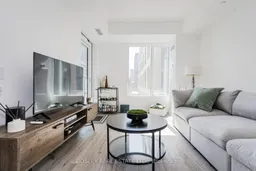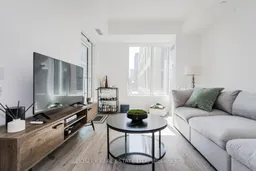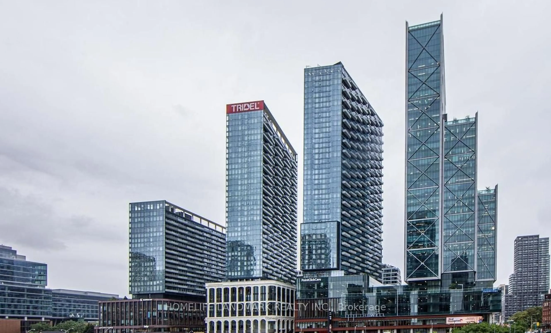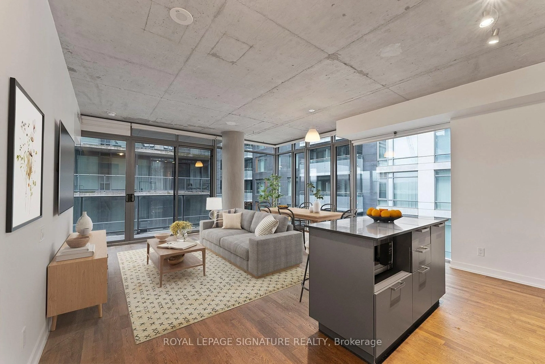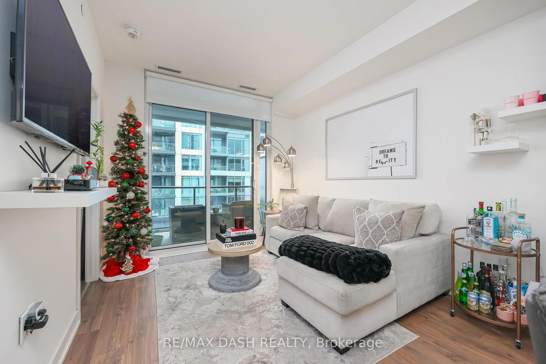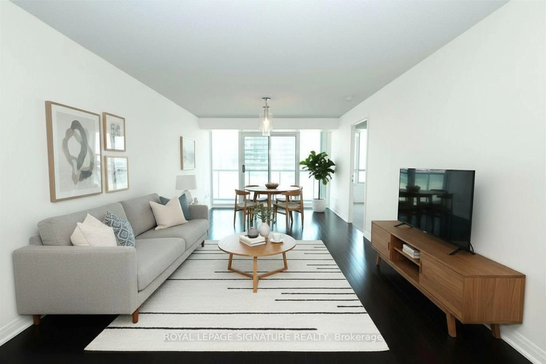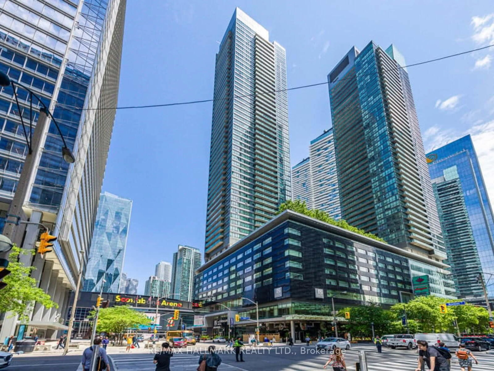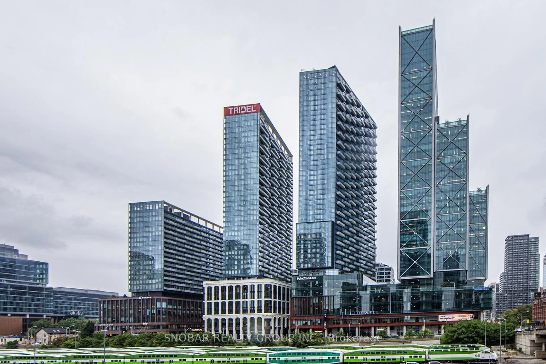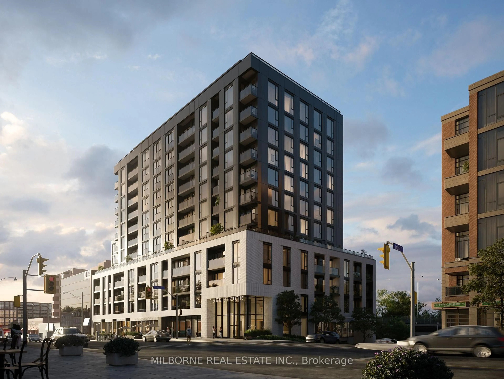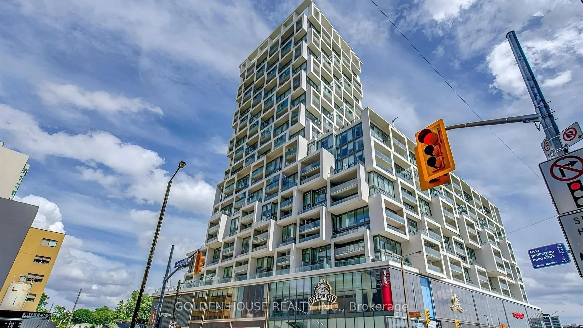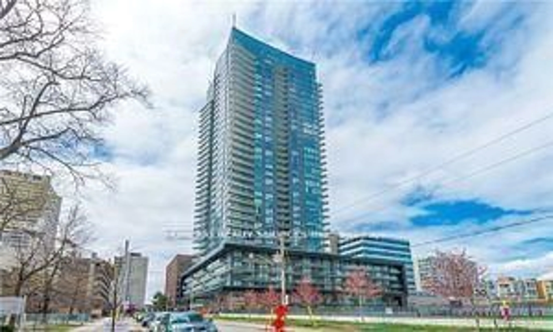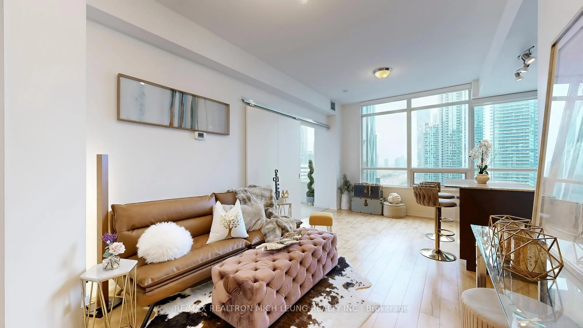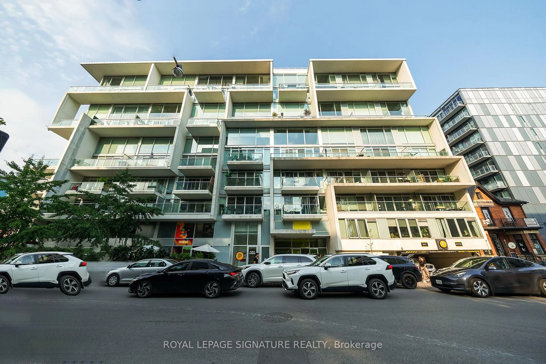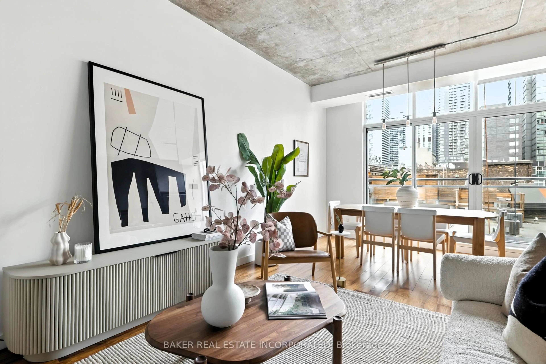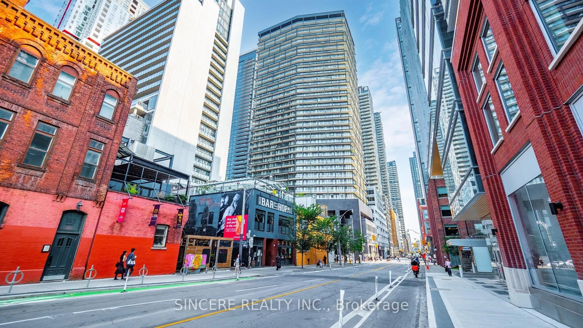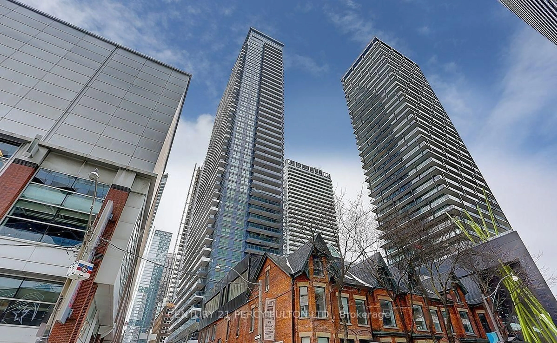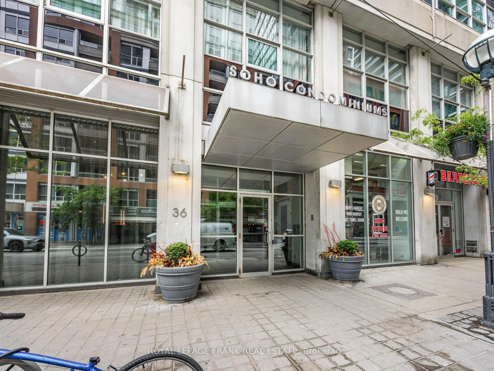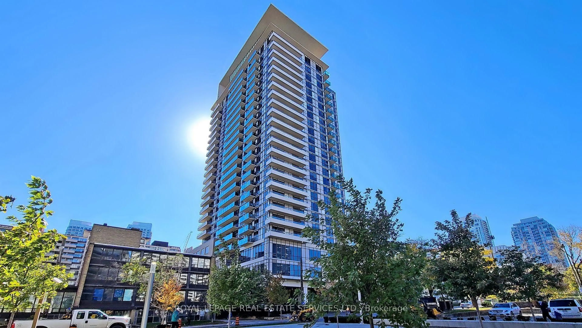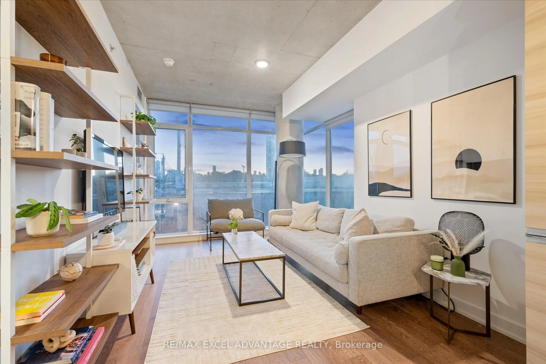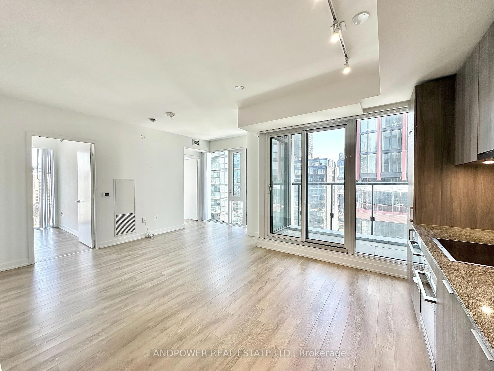Step Into This Exquisite Newly Built Condo Located In The Heart Of The Fashion District, Where Luxury Meets Convenience. The Highly Functional Layout Offers A Separate Living Offers A Separate Living, Dining, And Kitchen Area And Leaves No Space Wasted. Experience The Elegance Of High Ceilings And Floor-to-Ceiling Windows That Create An Airy And Open Atmosphere Throughout. Flexible Den space can be used as a Home Office or Guest Room ( fits a murphy bed). Bask In The Sunlight With Rare Unobstructed South Views. Unit 314 Has Plenty Of Upgrades, Including High End Cabinetry, Hardware, Flooring, And Countertops. The Location Is Unbeatable-- You Are Just Steps Away From Loblaws And Winners, Public Transit, And Surrounded By Vibrant Restaurants, Boutiques, Dog Parks, And Coffee Shops. Enjoy Top-Tier Amenities Including A 24-Hour Concierge, A State-Of-The-Art Fitness Center Equipped With The Latest In Modern Exercise Technology, A Stunning Lounge And Party Room, A Games Room, An Outdoor BBQ Terrace, And A Stunning Pool. The 8th Floor Rooftop Terrace Showcases Breathtaking Views Of The City Skyline, Providing A Perfect Escape From The Urban Hustle. This Condo Is The Epitome Of Luxury And Convenience At An Unbeatable Value. BONUS: Seller will cover your first year of condo fees -- Move in Stress-Free!
Inclusions: Stainless Steel Fridge, Stove, Dishwasher, Microwave/Range Hood, Smooth Cooktop, Washer/Dryer, Roller Blinds (Blackout In Bedroom), Existing Electrical Light Fixtures. Includes One Underground Parking Space And Upgraded Locker With Bike Hanger.
