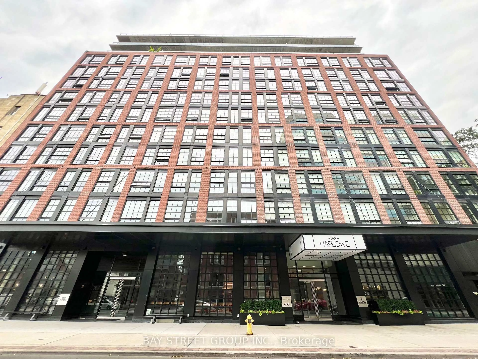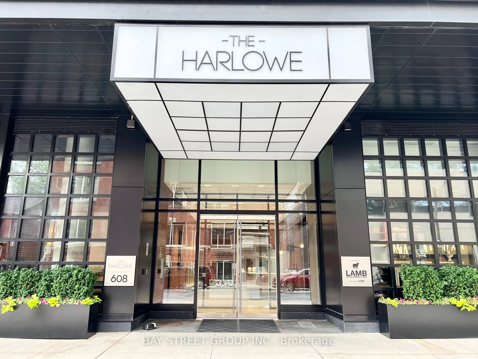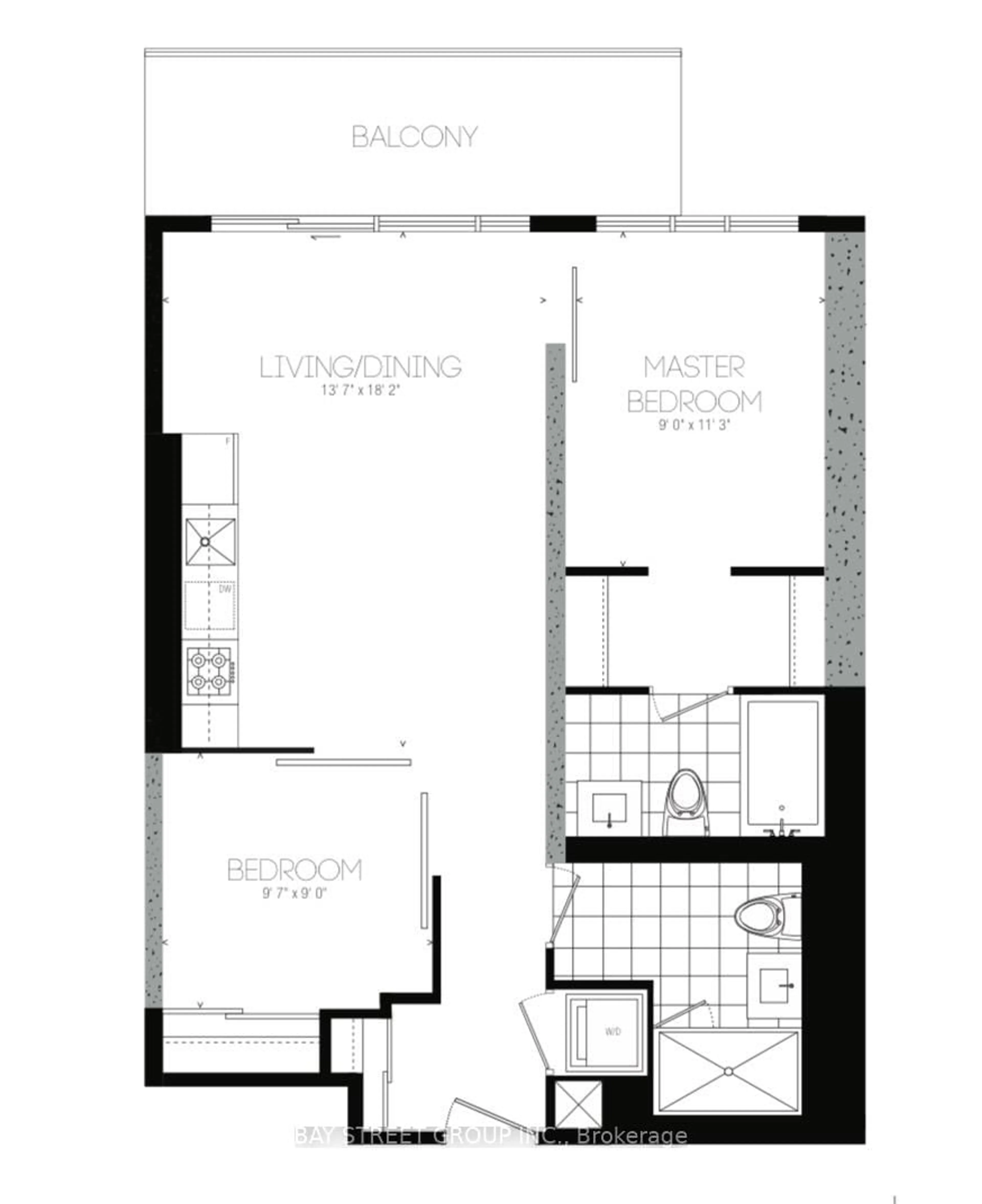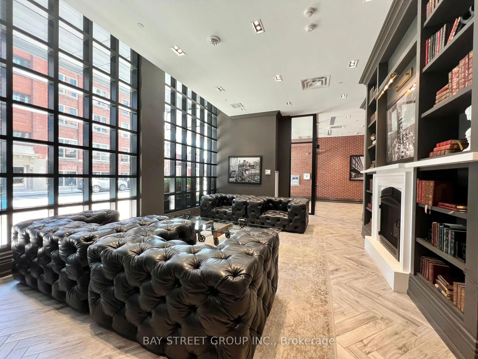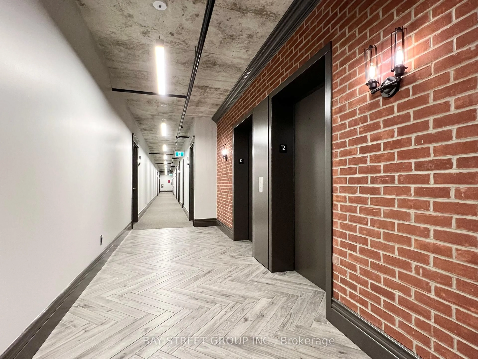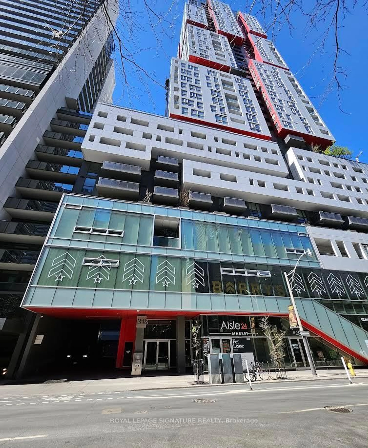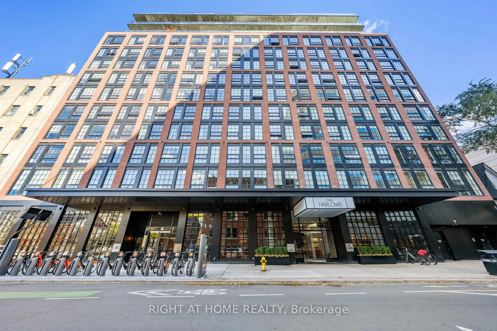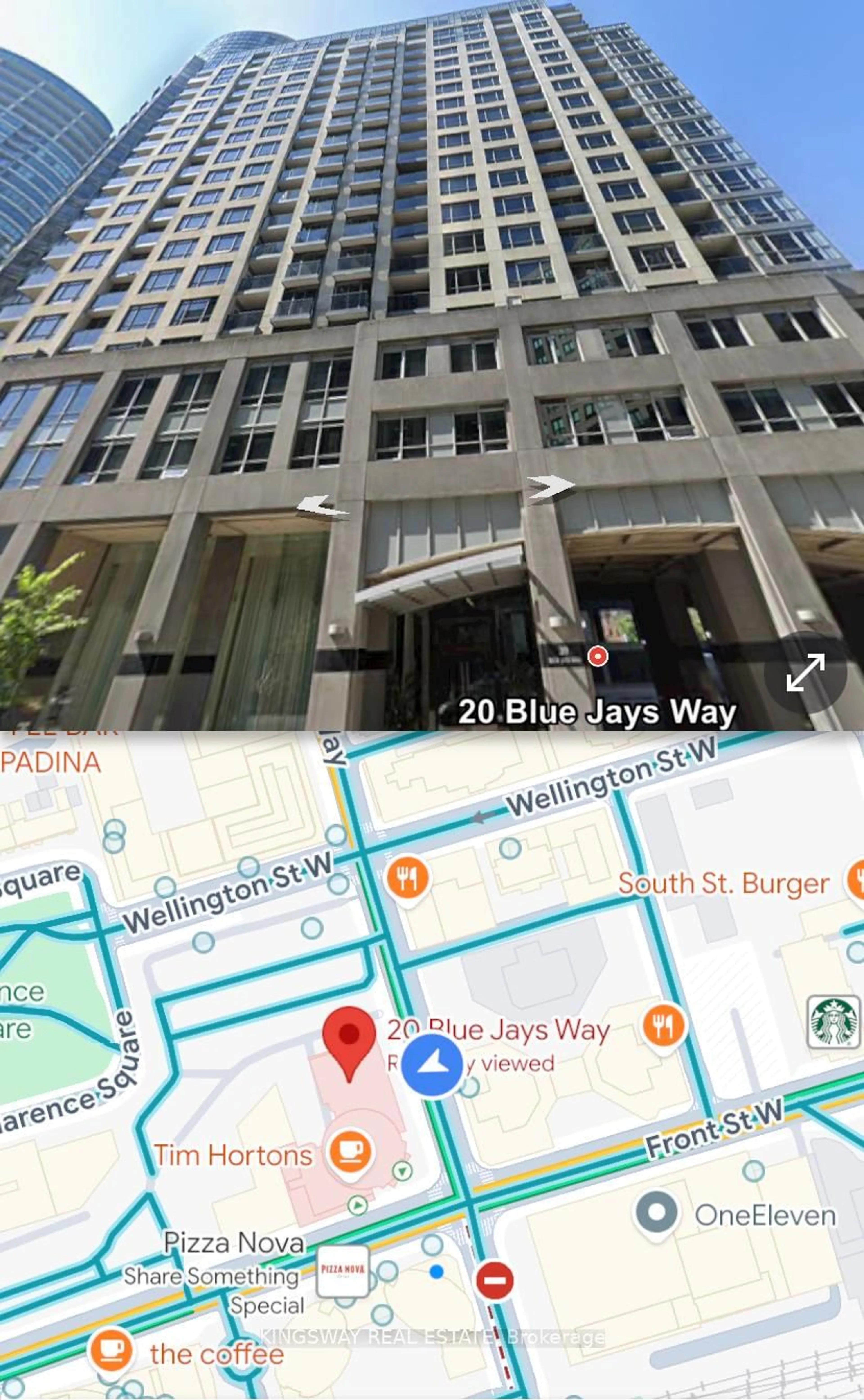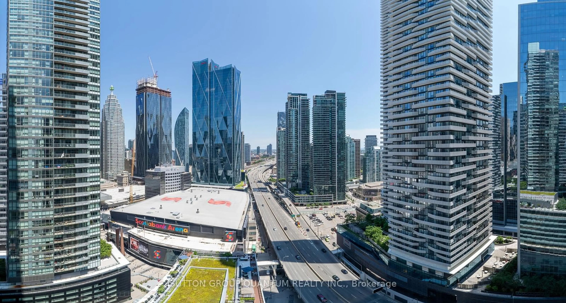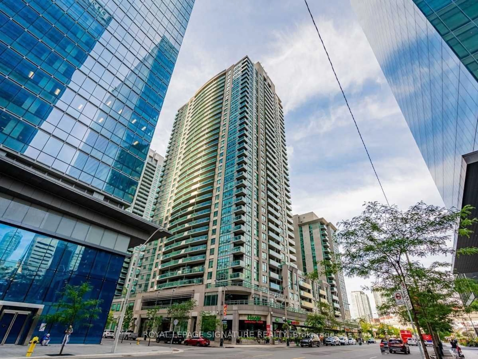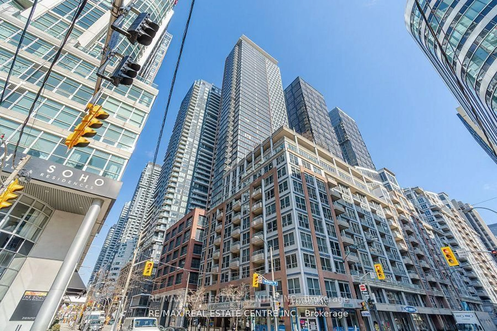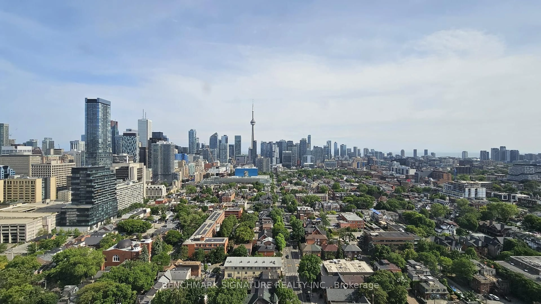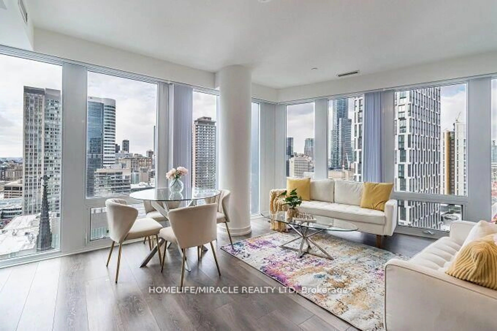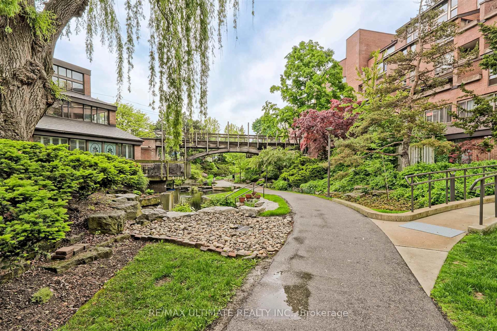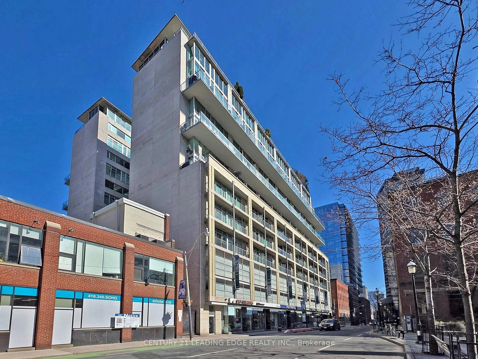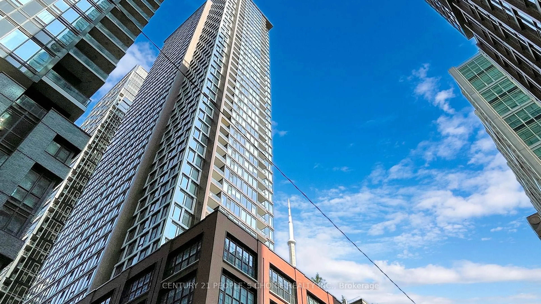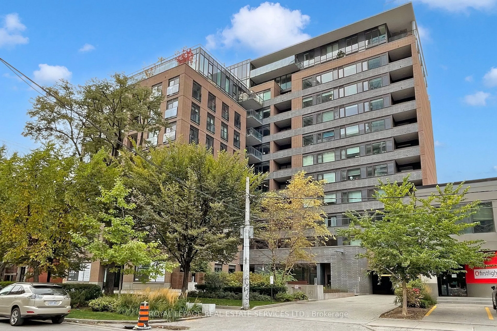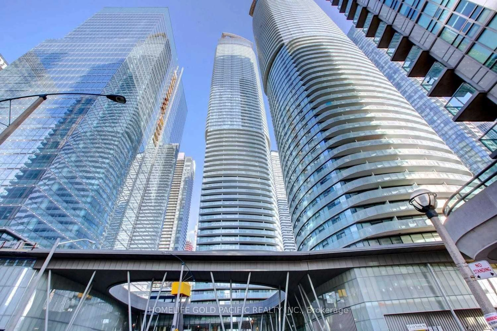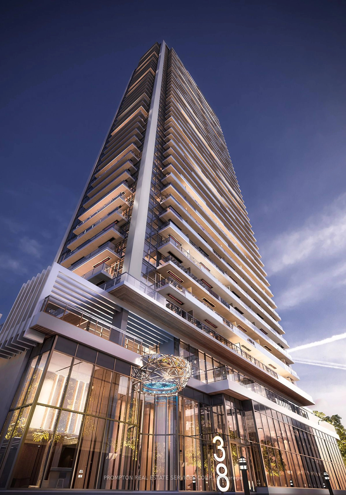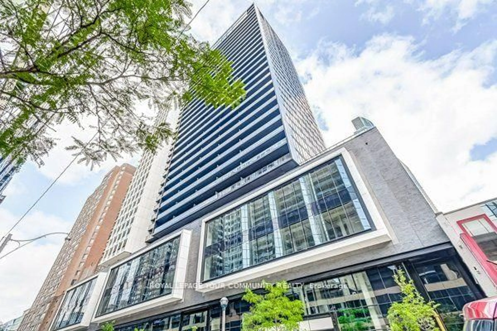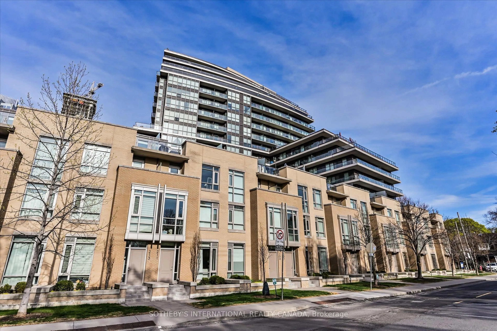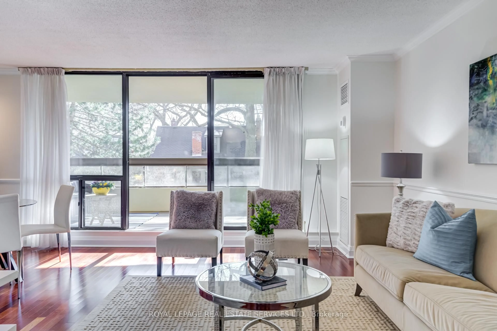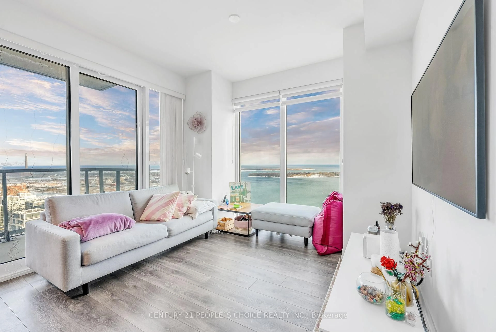608 Richmond St #1202, Toronto, Ontario M5V 0N9
Contact us about this property
Highlights
Estimated ValueThis is the price Wahi expects this property to sell for.
The calculation is powered by our Instant Home Value Estimate, which uses current market and property price trends to estimate your home’s value with a 90% accuracy rate.Not available
Price/Sqft$991/sqft
Est. Mortgage$3,603/mo
Maintenance fees$804/mo
Tax Amount (2024)$4,192/yr
Days On Market45 days
Description
Welcome to The Harlowe, a highly desirable boutique brick-facade building situated in trendy Queen West. Inspired by heritage warehouses, this chic penthouse collection 2 bedrooms 2 baths corner unit over 800 sq ft offers great space for living. With 9' ceilings and a condo-length balcony, the condo exudes a spacious and airy ambiance. The floor-to-ceiling windows showcase the beautiful unobstructed view of the city and flooded the space with ample natural light. Luxury engineered wood floors throughout the unit, adding a touch of warmth and elegance. The condo boasts a contemporary style kitchen equipped with full size gas stove, stone countertops and extended cabinets. Primary bedroom features his and hers walk-through closet and a 4pc ensuite. Just steps to parks, the shopping heaven of Queen St W, Loblaws, gyms, banks and 24hr public transit, convenience is at your doorstep.
Property Details
Interior
Features
Flat Floor
Living
5.54 x 1.14hardwood floor / Combined W/Dining / W/O To Balcony
Kitchen
5.54 x 1.14hardwood floor / Quartz Counter / Stainless Steel Appl
Dining
5.54 x 1.14hardwood floor / Combined W/Living / Open Concept
Primary
3.43 x 2.74hardwood floor / 4 Pc Ensuite / His/Hers Closets
Exterior
Features
Condo Details
Amenities
Concierge, Exercise Room, Gym, Media Room, Party/Meeting Room, Visitor Parking
Inclusions
Property History
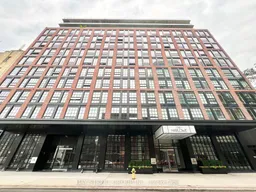 37
37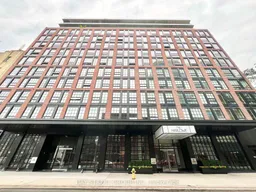
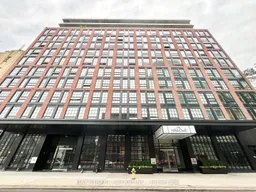
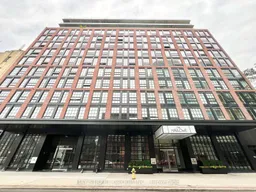
Get up to 1% cashback when you buy your dream home with Wahi Cashback

A new way to buy a home that puts cash back in your pocket.
- Our in-house Realtors do more deals and bring that negotiating power into your corner
- We leverage technology to get you more insights, move faster and simplify the process
- Our digital business model means we pass the savings onto you, with up to 1% cashback on the purchase of your home
