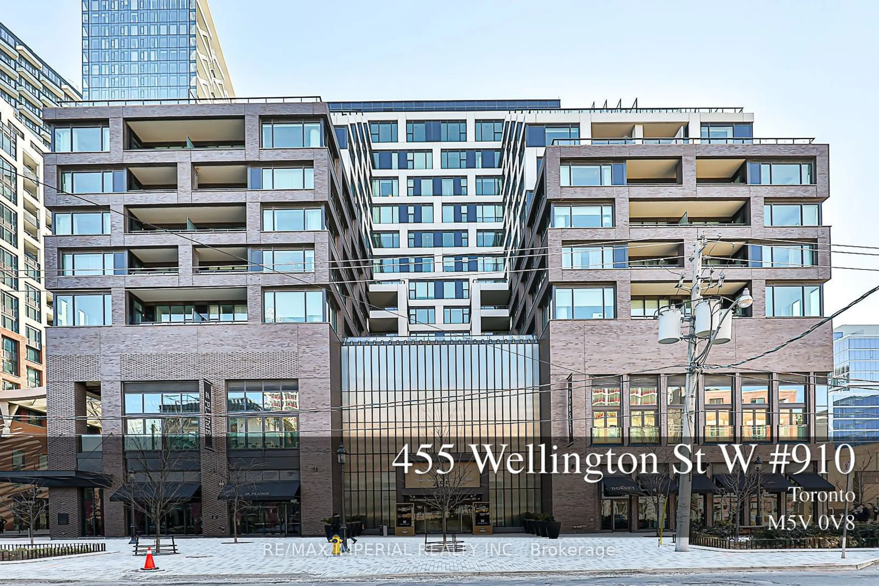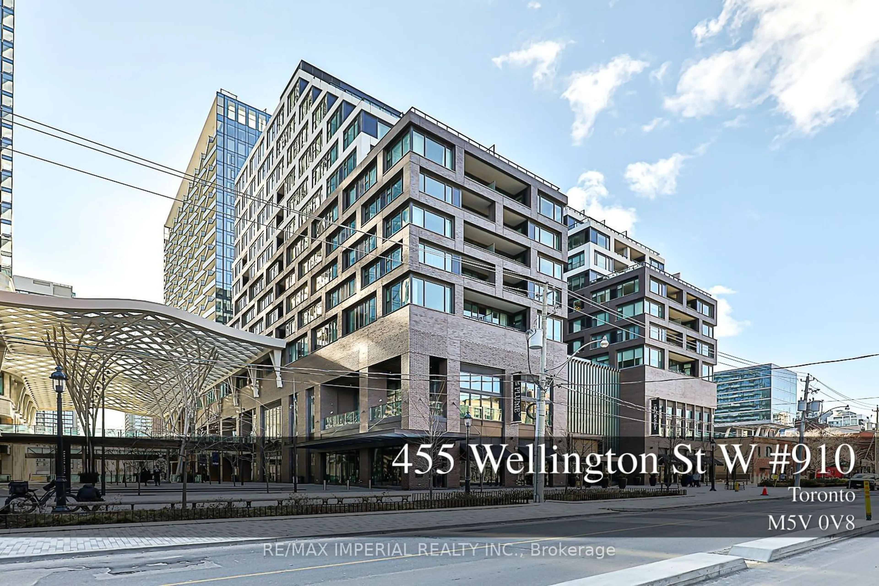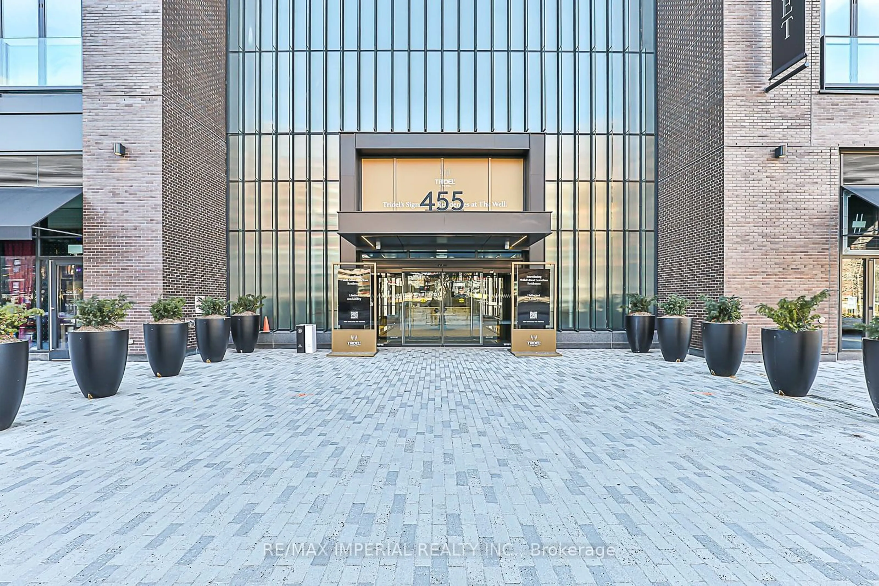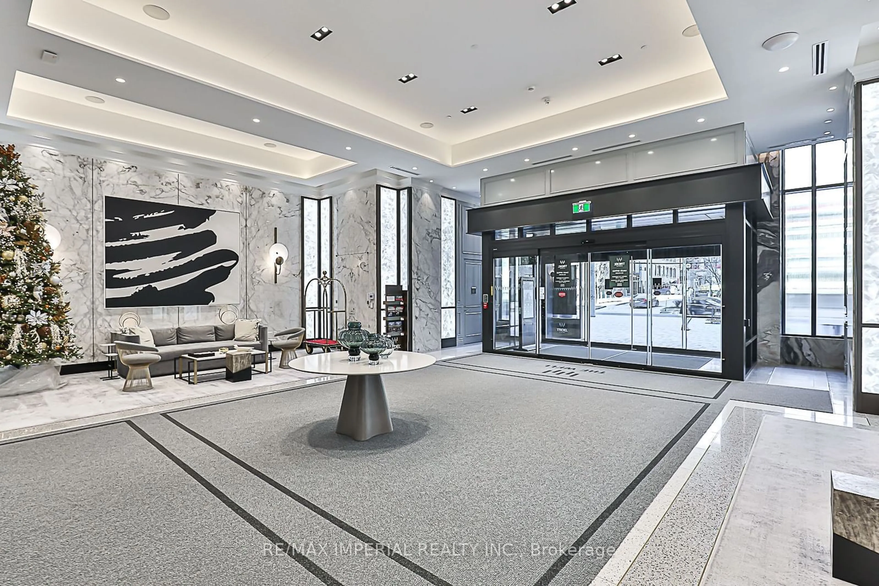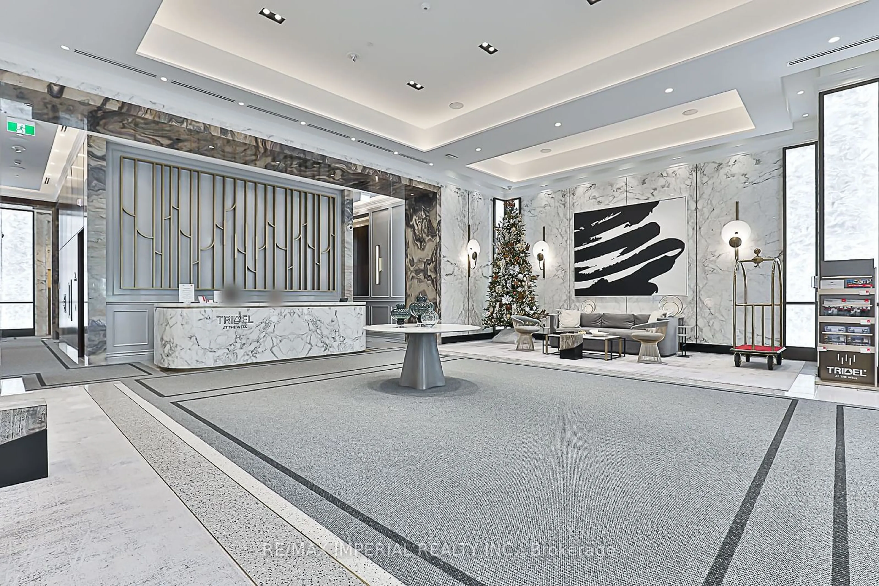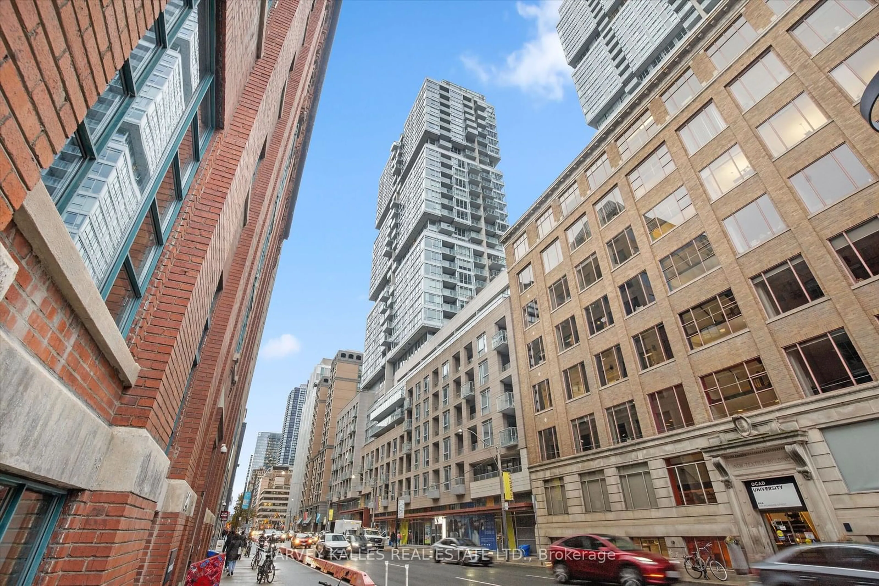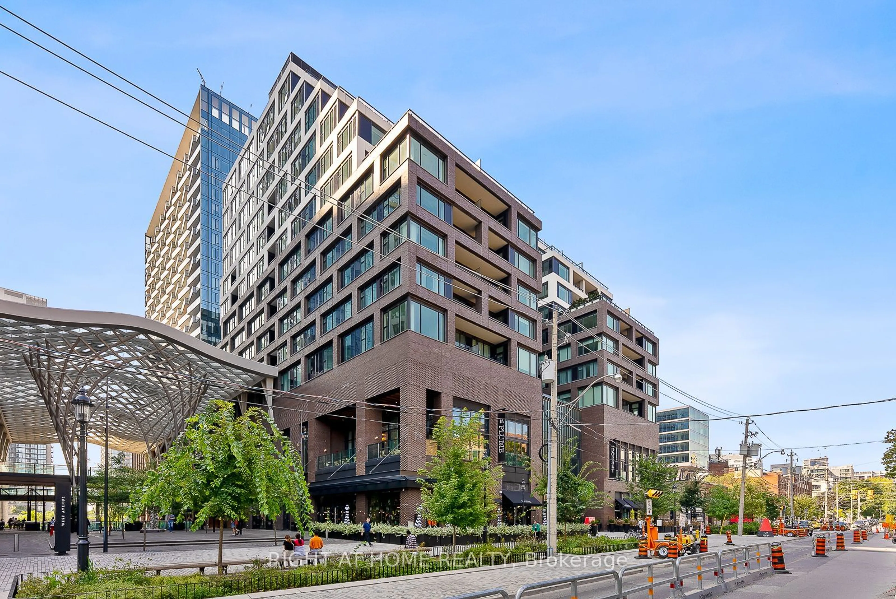455 Wellington St #910, Toronto, Ontario M5V 0V8
Contact us about this property
Highlights
Estimated ValueThis is the price Wahi expects this property to sell for.
The calculation is powered by our Instant Home Value Estimate, which uses current market and property price trends to estimate your home’s value with a 90% accuracy rate.Not available
Price/Sqft$1,689/sqft
Est. Mortgage$17,178/mo
Maintenance fees$2686/mo
Tax Amount (2024)-
Days On Market4 hours
Description
Super Rare ultra luxury condo in the centre of Toronto. Brand new corner unit located in the highly sought-after Signature Series of "The Well", a new, trendy shopping and entertainment destination. Built by the reputable builder Tridel, this 2,297 sq ft interior+ 166 sq ft outdoor space offers the perfect blend of luxury, space and style. This thoughtfully designed living space, with a spacious and open-concept layout perfect for modern living and entertaining, providing plenty of room for family gatherings or hosting guests. Enjoy the luxury living with a desirable city view above the grand promenade of Wellington! The separate balcony off the Den/Family Room offers additional outdoor space, perfect for relaxing or enjoying a morning coffee. As a corner unit, you'll enjoy abundant natural light throughout the day, with stunning west-facing views and privacy. Featuring 10' ceilings and high-end Miele built-in appliances, this home is built to impress with elegant details. Modern Engineered hardwood flooring. Enjoy sunset view from the soaker tub in the Master Ensuite with floor area is heated! Spacious Laundry Room with Quartz Countertop provides functionality! French Glass Door in Den/Family Room! Exclusive building amenities include an Outdoor Fireplace Lounge & Pool with Loungers! With convenient access to market, food, entertainment, retail, fitness and work space, The Well residents can experience the full spectrum of vibrant downtown living at your doorstep! Quick walk to Theatre District, Harbourfront and Minutes from the Spadina and King streetcar stops & St Andrew subway station! This spacious unit is truly one-of-a-kind! Don't miss the opportunity to own this stunning, brand new condo in one of the Toronto's most exciting developments. those looking for luxurious living, ample space, and unbeatable convenience.
Property Details
Interior
Features
Flat Floor
Living
8.00 x 7.92Hardwood Floor / Combined W/Dining / W/O To Balcony
Prim Bdrm
8.00 x 3.35Hardwood Floor / 5 Pc Ensuite / W/I Closet
Den
3.35 x 2.69Hardwood Floor / French Doors / W/O To Balcony
Laundry
0.00 x 0.00Tile Floor / Quartz Counter / Backsplash
Exterior
Features
Parking
Garage spaces 2
Garage type Underground
Other parking spaces 0
Total parking spaces 2
Condo Details
Amenities
Concierge, Exercise Room, Outdoor Pool, Party/Meeting Room, Rooftop Deck/Garden
Inclusions
Property History
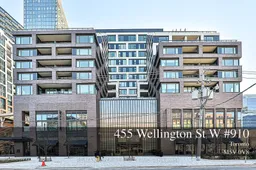 40
40Get up to 1% cashback when you buy your dream home with Wahi Cashback

A new way to buy a home that puts cash back in your pocket.
- Our in-house Realtors do more deals and bring that negotiating power into your corner
- We leverage technology to get you more insights, move faster and simplify the process
- Our digital business model means we pass the savings onto you, with up to 1% cashback on the purchase of your home
