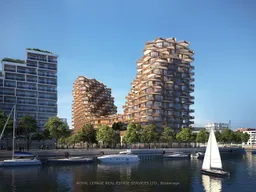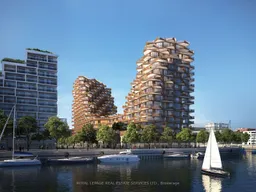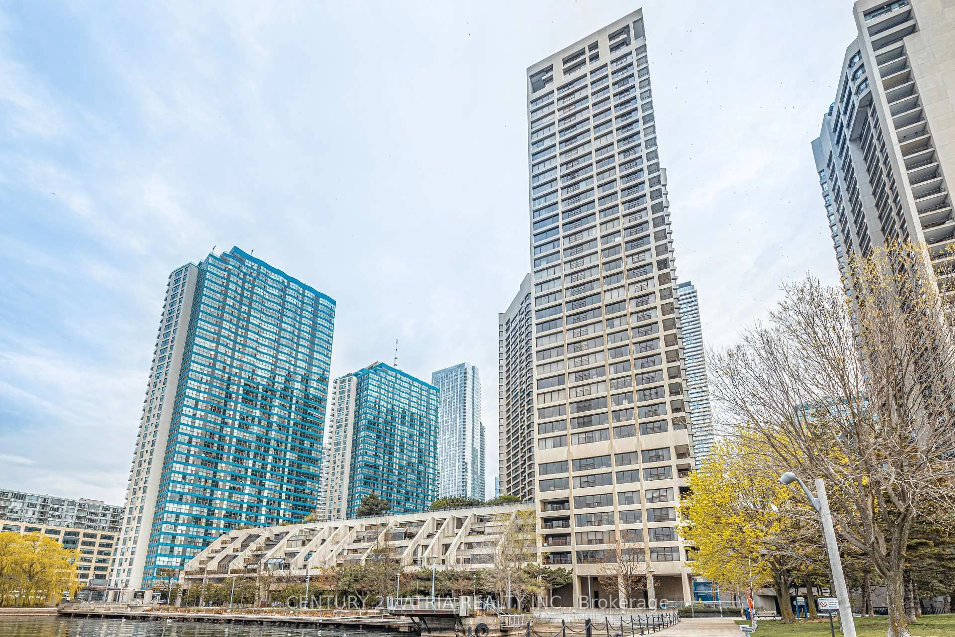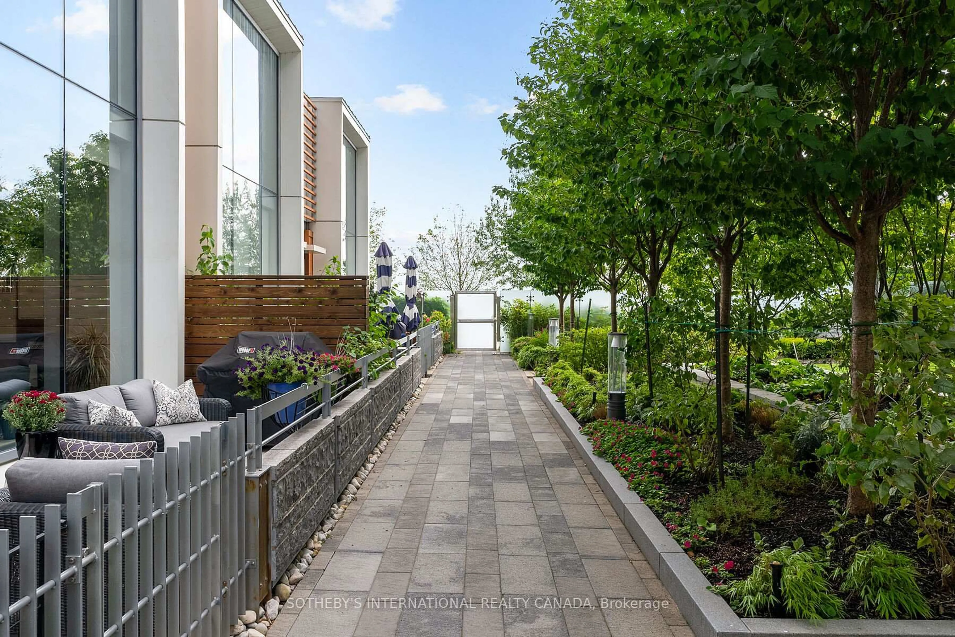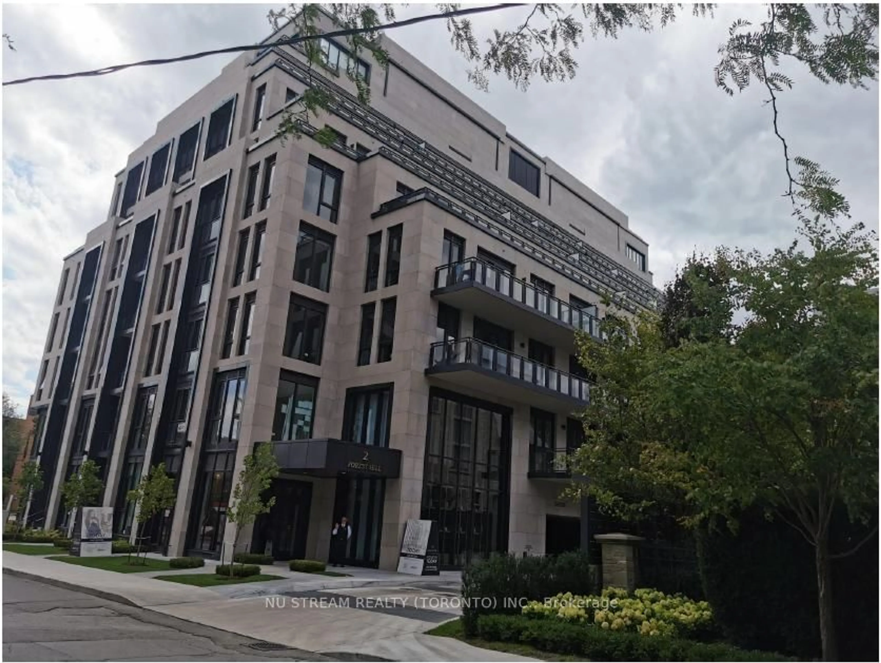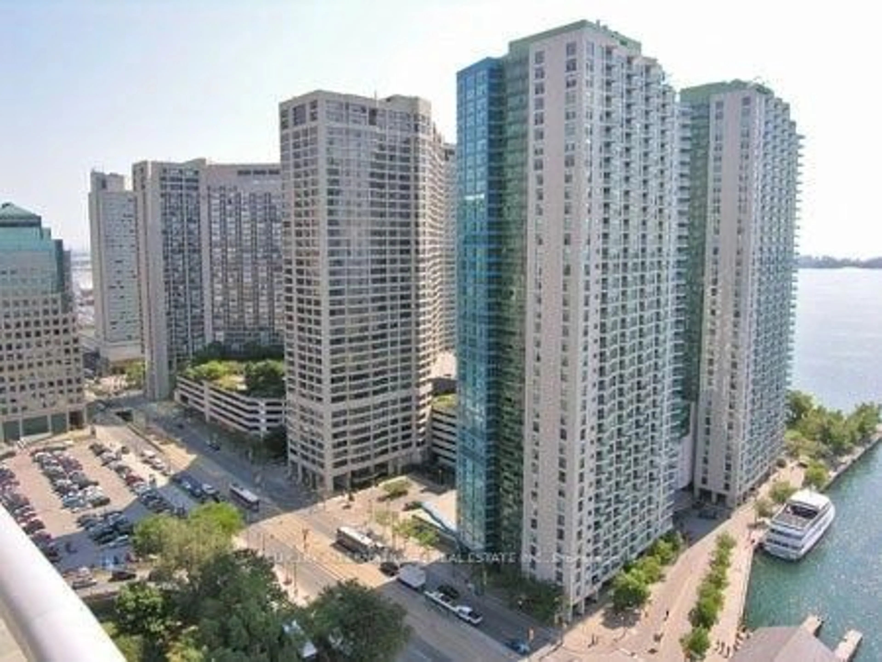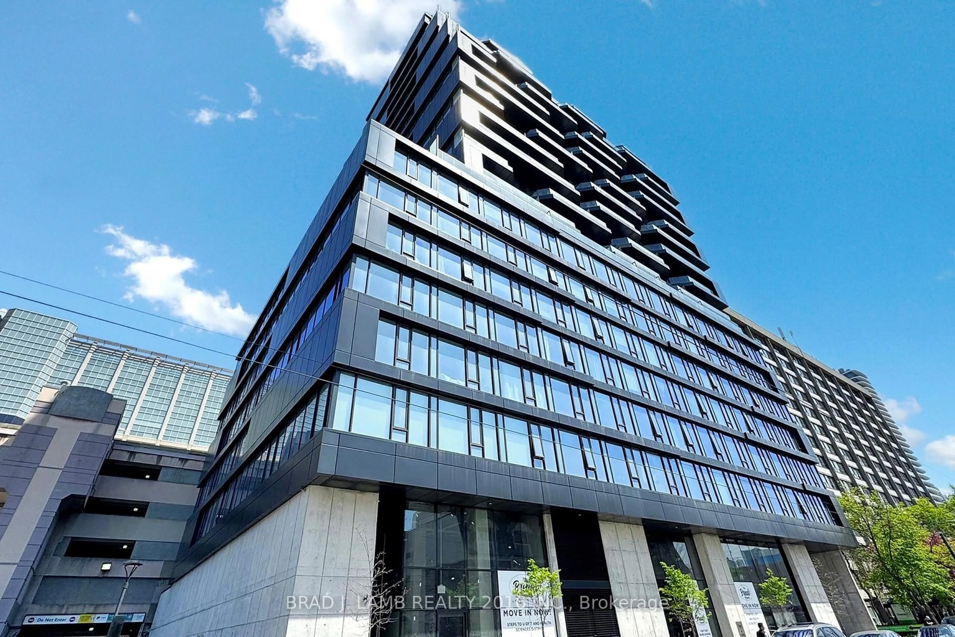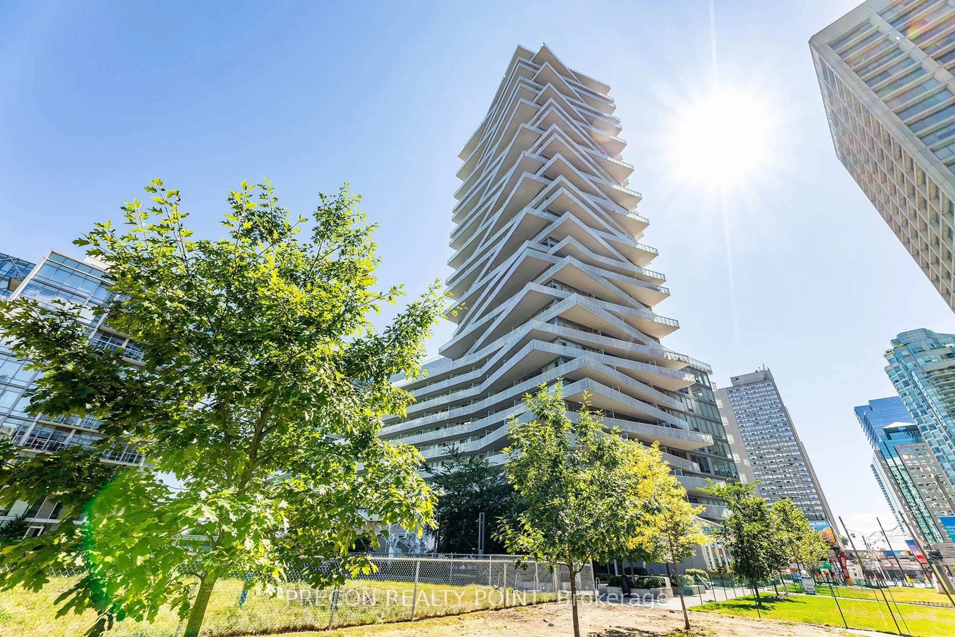*Tridel's Aqualuna Suite On The Lake *Spectacular Direct Lakeview Suite *Absolutely Gorgeous Waterfront Suite Assignment Sale *Aqualuna Bayside Toronto's Final and Most Luxurious Waterfront Address *Located On Southwest Corner of Tower Closest To The Lake *Exceptional, Coveted & Luxurious Waterfront Southwest Corner Suite With Spectacular Lakeviews *2186 sqft Suite + 470 sqft 3 Balconies and 2 Parking Spaces *10 Ft Smooth Ceilings, 2 Bedrooms, 3 Baths, Amazing Sought After Floor Plan, Luxurious Features and Finishes *One of the Most Significant Architectural and Design Properties in Toronto *A Hines Masterplanned Community Right by Water's Edge in Downtown Toronto *Tridel's LEED Platinum Candidate Building *Architect by 3XN *Elegance, Sophisticated, Timeless are Words to Describe Aqualuna *Luxury Amenities Include an Outdoor Pool, Sauna, Fitness & Yoga Studios , Party Room, Billiard & Media Lounges *Aqualuna at Bayside Toronto, Indulge Yourself in the Exquisite
Inclusions: *Luxurious Modern White Kitchen With Miele Built In, Integrated & Stainless Steel Appliances Including Fridge, Gas Cooktop, Oven, Hood Fan & Dishwasher. Wine Fridge, Washer, Dryer and 2 Parking Space Included
