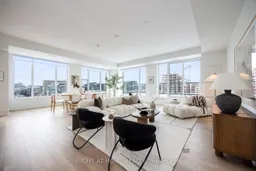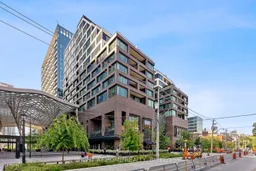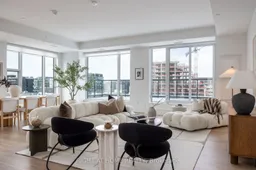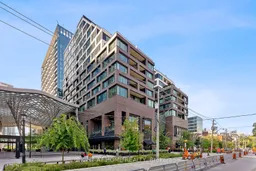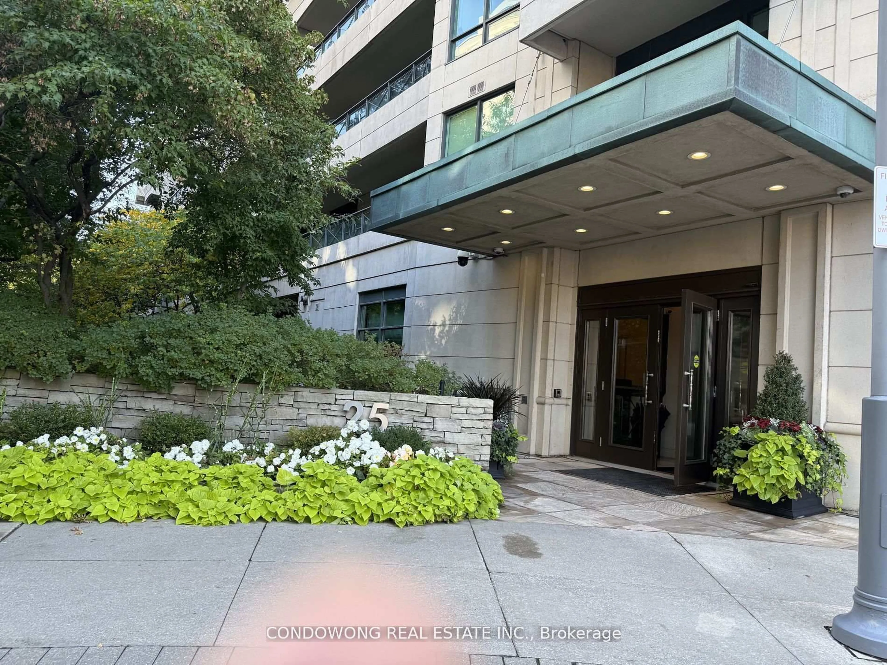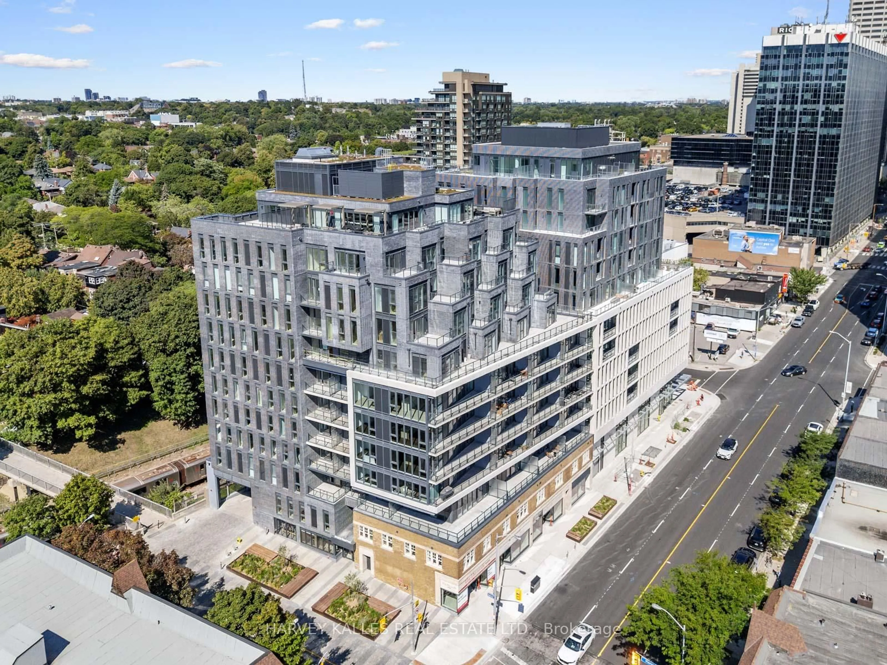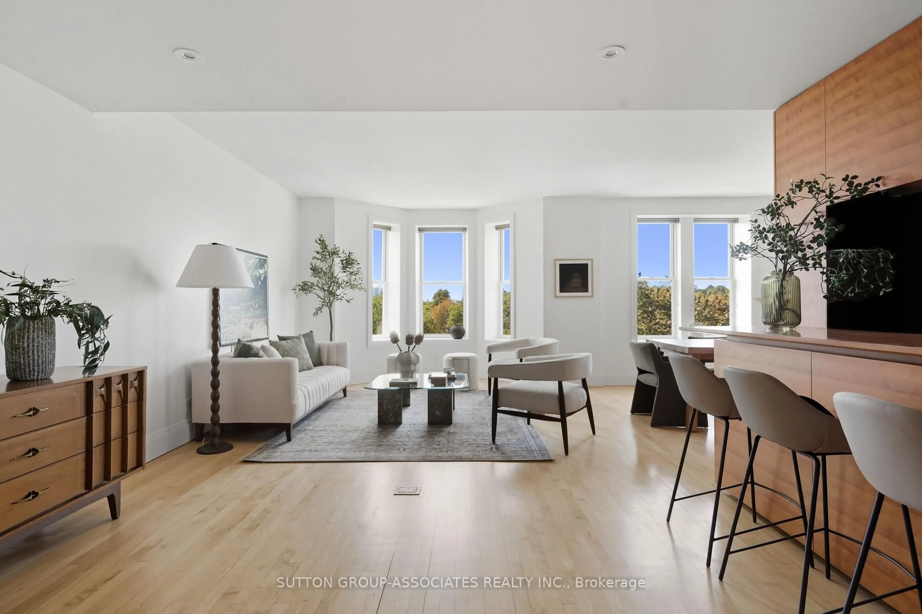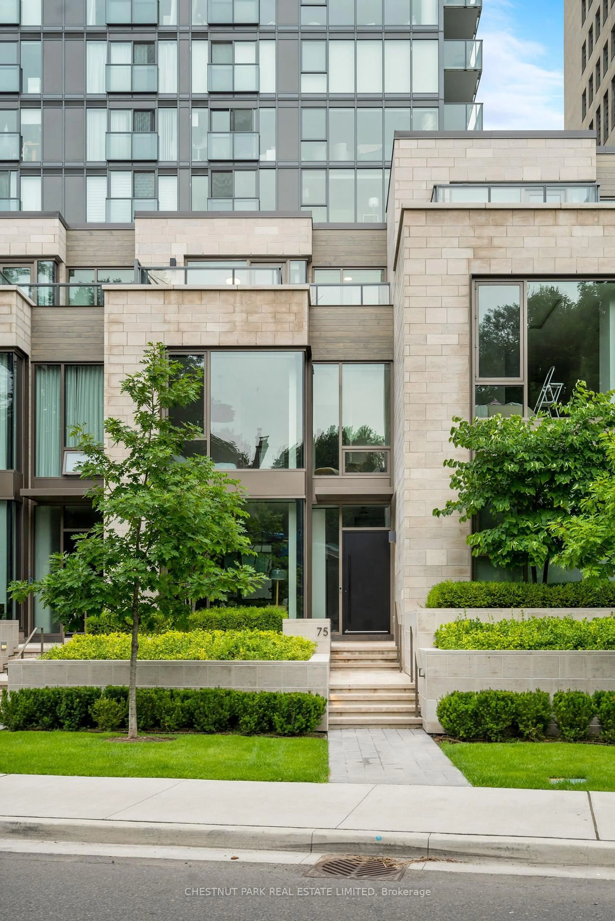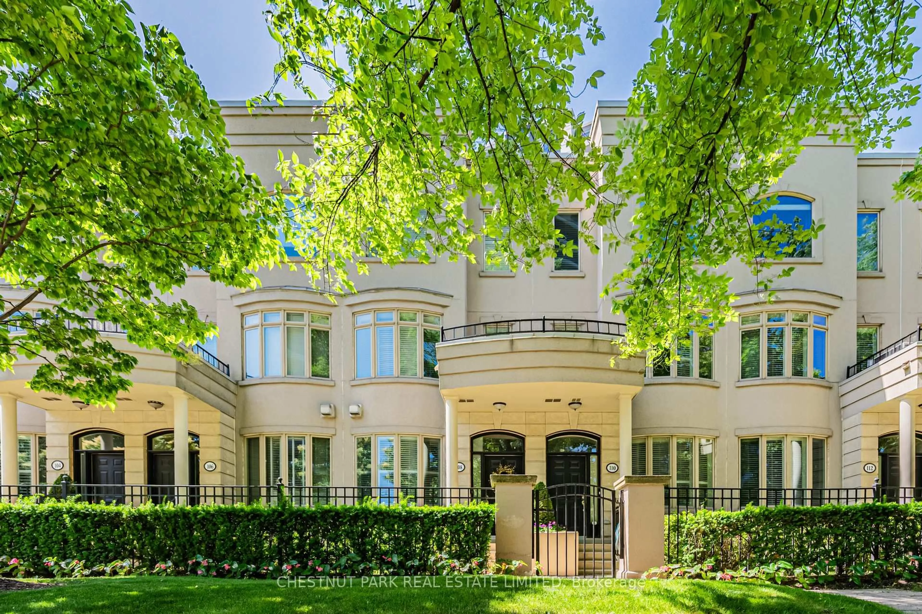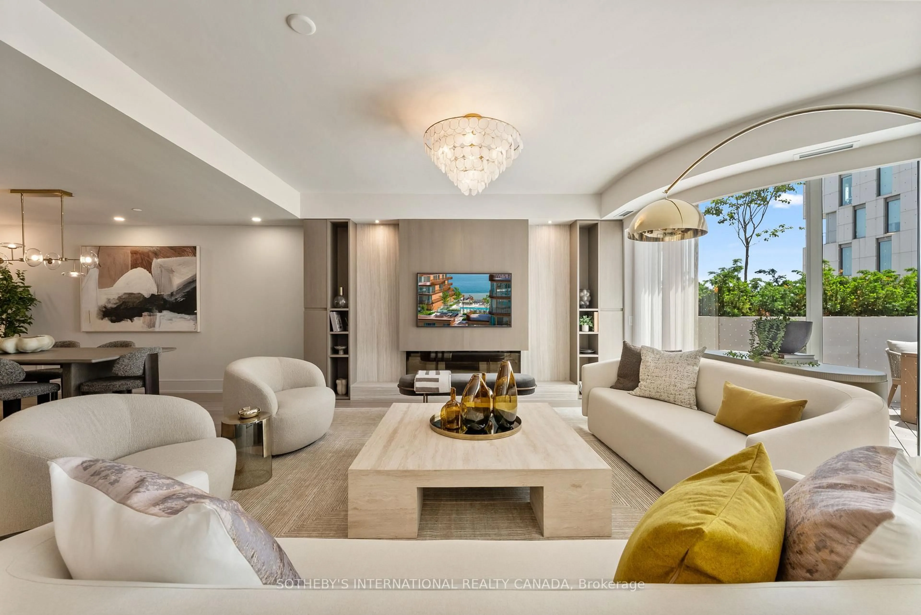A bright and spacious 3 bedroom and 3 bathroom terrace suite at the Signature Series at the Well! This corner suite presents a perfect floorplan and exceptional finished throughout. Almost 1900 square feet of interior space, plus a deep and private 254 square foot terrace equipped with gas and water connections with remarkable views over the neighbourhood. An expansive chef's kitchen features Miele appliances, a gas cooktop, plenty of cupboard space and a large island equipped with wine fridge. 10 foot ceilings and 3 bedrooms and 3 full bathrooms, including a primary suite with walk-in closet and decadent ensuite bath. Separate laundry room and ensuite storage. Extensive building amenities, including a party room, a dining room with catering kitchen, an outdoor pool, a state-of-the-art gym, an outdoor patio, and full concierge service. Secure underground parking and a storage locker are also included, offering convenience and peace of mind. Enjoy the tranquility of this extraordinary home while being steps away from all the vibrant offerings of this remarkable neighborhood. **EXTRAS** A unique urban home. Perfect for anyone downsizing or craving abundant space. *Other is terrace.
Inclusions: All existing appliances and built-ins
